7440 S Oglesby Avenue, Chicago, IL 60649
Local realty services provided by:Better Homes and Gardens Real Estate Connections
7440 S Oglesby Avenue,Chicago, IL 60649
$635,000
- 5 Beds
- 4 Baths
- 3,212 sq. ft.
- Single family
- Pending
Listed by: robin conner
Office: keller williams preferred rlty
MLS#:12491745
Source:MLSNI
Price summary
- Price:$635,000
- Price per sq. ft.:$197.7
About this home
Modern Luxury Meets South Shore Charm - Welcome to 7440 S Oglesby Ave! Step into elevated city living at 7440 South Oglesby Avenue - a bold, design-forward reimagining of the classic Chicago brick bungalow, nestled on a peaceful, tree-lined street in the vibrant South Shore neighborhood. This 5-bedroom, 4-bathroom, nearly 3,000 sq ft home delivers a seamless fusion of timeless architecture and high-end, contemporary finishes. From the moment you walk in, the light-filled open layout welcomes you with soaring ceilings, an eye-catching chandelier, and a sleek fireplace that anchors the living space. The brand-new light oak flooring and modern climate-control windows infuse the home with warmth and energy-efficient comfort. 2-inch white slat blinds provide clean, stylish privacy throughout. At the heart of the home lies a true chef's kitchen - featuring Silestone Miami White quartz waterfall countertops, full-height backsplash, and custom ceiling-height shaker cabinetry with glass-pane accents. A 14-foot center island with a Ruvati 45-inch workstation sink, dual faucets, and seating for six sets the stage for both entertaining and everyday living. The butler's pantry with beverage cooler makes hosting effortless, and a 48-inch, 8-burner gas range anchors the premium stainless steel appliance package. A flexible main-floor bedroom or office, adjacent to a stunning spa-like bath with rainfall shower, adds function and flexibility. Don't miss the thoughtfully designed mudroom and oversized laundry room, fully outfitted with a Samsung front-load washer/dryer, utility sink, and custom organization. Upstairs...two luxe en-suite bedrooms offer the ultimate urban retreat, each with walk-in closets and spa-inspired bathrooms designed for relaxation. The custom staircase, with modern glass panel railings, makes a bold architectural statement as you ascend. The fully finished lower level extends the living space with a large recreation room, two additional bedrooms, a dedicated home gym/flex room, and a beautifully appointed full bath - ideal for guests, extended family, or a live/work setup. Step outside to a private, fenced-in backyard oasis with brand-new landscaping, decorative river rock, and a spacious back deck made for entertaining under the stars. The underground sprinkler system keeps everything lush, while the two-car garage with luxury floor tile offers secure parking and extra storage. For peace of mind, the property is equipped with 5 exterior Arlo security cameras and a Vivint smart security system, with one year of monitoring included. NEW: Garage, Roof, Plumbing Service Line and System, 200 Amp Electrical Service Line and System, Furnace, Central Air, H2O Tank, Flooring, Windows, Underground Sprinkler System, All Exterior Concrete and Basement, Drain Tile System, and Security System. Location? Unmatched. You're minutes from Lake Shore Drive, the lakefront, South Shore Cultural Center, golf courses, parks, museums, Obama Presidential Center, and the University of Chicago. Enjoy nearby cafes, restaurants, and transit access that connects you seamlessly to downtown and beyond. 7440 S Oglesby isn't just a home - it's a lifestyle upgrade. Come experience modern South Shore living at its finest.
Contact an agent
Home facts
- Year built:1923
- Listing ID #:12491745
- Added:209 day(s) ago
- Updated:December 10, 2025 at 05:28 PM
Rooms and interior
- Bedrooms:5
- Total bathrooms:4
- Full bathrooms:4
- Living area:3,212 sq. ft.
Heating and cooling
- Cooling:Central Air
- Heating:Forced Air, Natural Gas
Structure and exterior
- Roof:Asphalt
- Year built:1923
- Building area:3,212 sq. ft.
Utilities
- Water:Lake Michigan, Public
- Sewer:Public Sewer
Finances and disclosures
- Price:$635,000
- Price per sq. ft.:$197.7
- Tax amount:$4,023 (2023)
New listings near 7440 S Oglesby Avenue
- New
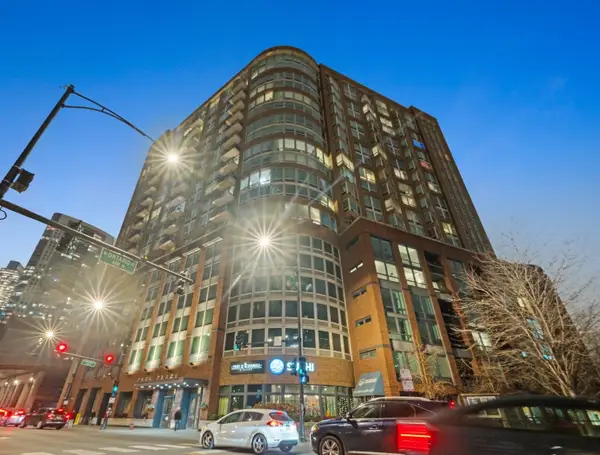 $1,600,000Active4 beds 5 baths4,924 sq. ft.
$1,600,000Active4 beds 5 baths4,924 sq. ft.600 N Kingsbury Street #506, Chicago, IL 60654
MLS# 12526020Listed by: VESTA PREFERRED LLC - New
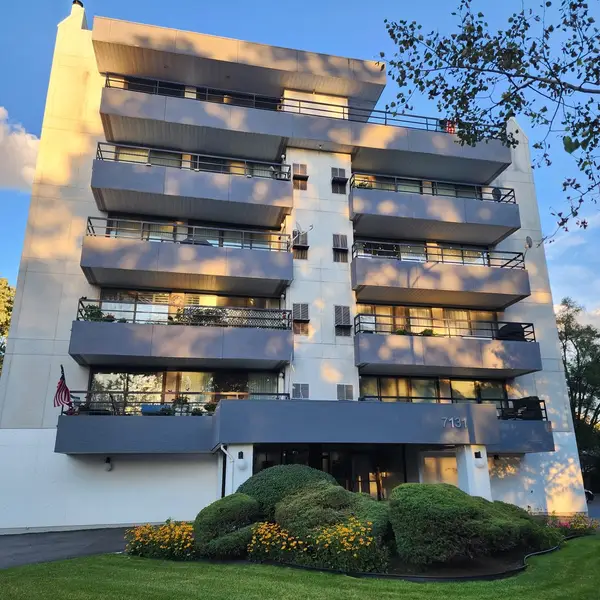 $424,900Active2 beds 2 baths1,900 sq. ft.
$424,900Active2 beds 2 baths1,900 sq. ft.7131 N Caldwell Avenue #4S, Chicago, IL 60646
MLS# 12528713Listed by: Y REALTY - New
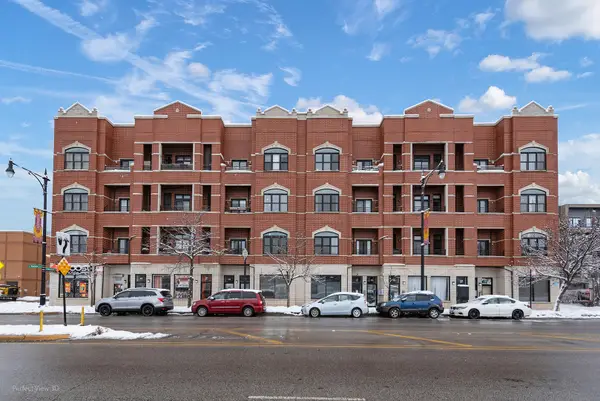 $399,000Active3 beds 2 baths1,900 sq. ft.
$399,000Active3 beds 2 baths1,900 sq. ft.119 S Western Avenue #3, Chicago, IL 60612
MLS# 12530544Listed by: CENTURY 21 CIRCLE - New
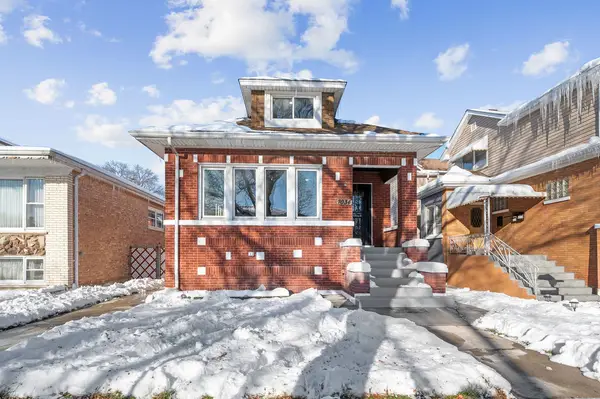 $494,900Active5 beds 3 baths2,600 sq. ft.
$494,900Active5 beds 3 baths2,600 sq. ft.Address Withheld By Seller, Chicago, IL 60707
MLS# 12530625Listed by: RE/MAX PREMIER - New
 $875,000Active3 beds 3 baths
$875,000Active3 beds 3 baths2866 W Lyndale Street #2, Chicago, IL 60647
MLS# 12530682Listed by: BAIRD & WARNER - New
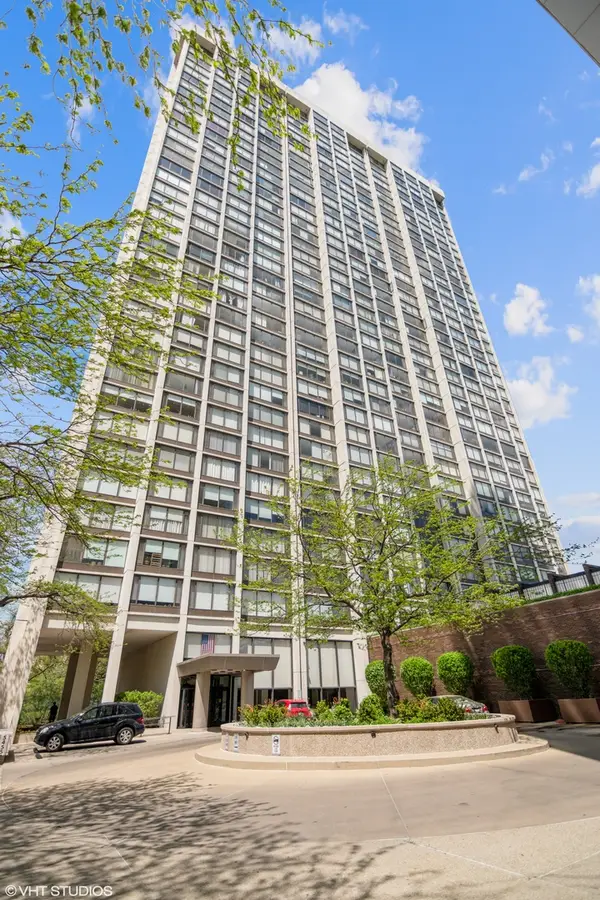 $199,900Active1 beds 1 baths
$199,900Active1 beds 1 baths5455 N Sheridan Road #2403, Chicago, IL 60640
MLS# 12530748Listed by: DRALYUK REAL ESTATE INC. - New
 $139,900Active3 beds 1 baths1,000 sq. ft.
$139,900Active3 beds 1 baths1,000 sq. ft.12915 S Parnell Avenue, Chicago, IL 60628
MLS# 12530893Listed by: FINISH LINE REALTY , INC. - New
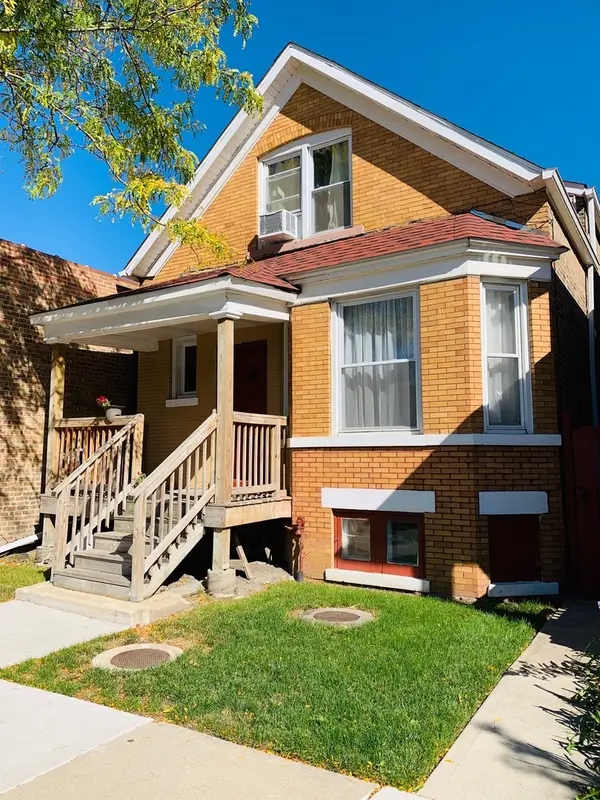 $474,900Active4 beds 2 baths
$474,900Active4 beds 2 baths3837 N Kedzie Avenue, Chicago, IL 60618
MLS# 12530905Listed by: RE/MAX PREMIER - New
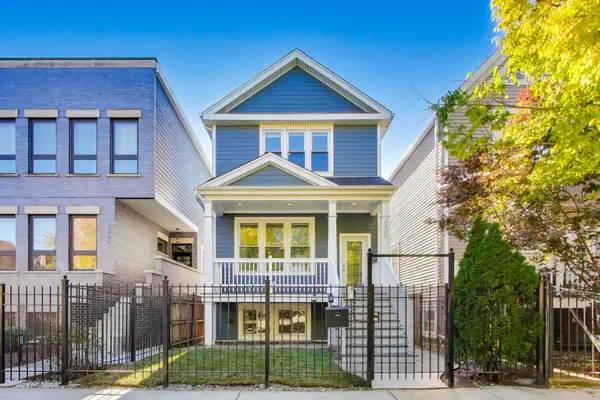 $1,075,000Active5 beds 4 baths3,000 sq. ft.
$1,075,000Active5 beds 4 baths3,000 sq. ft.3409 W Cortland Street, Chicago, IL 60647
MLS# 12530910Listed by: @PROPERTIES CHRISTIE'S INTERNATIONAL REAL ESTATE - New
 $300,000Active3 beds 3 baths2,016 sq. ft.
$300,000Active3 beds 3 baths2,016 sq. ft.3427 W Polk Street, Chicago, IL 60624
MLS# 12530911Listed by: RE/MAX PREMIER
