7521 N Albany Avenue, Chicago, IL 60645
Local realty services provided by:Better Homes and Gardens Real Estate Connections
7521 N Albany Avenue,Chicago, IL 60645
$649,000
- 3 Beds
- 3 Baths
- 1,683 sq. ft.
- Single family
- Pending
Listed by:azhar satti
Office:realty markets ltd
MLS#:12431916
Source:MLSNI
Price summary
- Price:$649,000
- Price per sq. ft.:$385.62
About this home
Realty Markets presents a beautiful corner ranch style house on two City lots, in highly desirable West Rogers Park. This house sports 3 Bedroom, 3 Bathrooms and attached 2 Car Garage. As you enter the house, you are ushered into a gorgeous living room with a Fireplace. On your right hand you will find a tastefully redesigned kitchen with granite countertop and adjacent dining area. Owner spared no expense in upgrading the house inside out over the years. Pearl gray laminate and tile floors in the living area, bedrooms and bathrooms. Aesthetically pleasing finished basement with 20" ceramic tiled floor with spacious family room and a seperate room. New windows have lifetime transferable warranty. A door in the living room leads to the deck in the backyard, fenced nicely around the corner. Most of the appliances (washer, dryer, hot water tank) are relatively new. Roof is about 12 years old. There will be showing on Friday and Sunday.
Contact an agent
Home facts
- Year built:1953
- Listing ID #:12431916
- Added:56 day(s) ago
- Updated:September 25, 2025 at 01:28 PM
Rooms and interior
- Bedrooms:3
- Total bathrooms:3
- Full bathrooms:3
- Living area:1,683 sq. ft.
Heating and cooling
- Cooling:Central Air
- Heating:Natural Gas
Structure and exterior
- Roof:Shake
- Year built:1953
- Building area:1,683 sq. ft.
Schools
- High school:Mather High School
- Elementary school:Rogers Elementary School
Utilities
- Water:Lake Michigan, Public
- Sewer:Public Sewer
Finances and disclosures
- Price:$649,000
- Price per sq. ft.:$385.62
- Tax amount:$10,640 (2023)
New listings near 7521 N Albany Avenue
 $915,000Pending3 beds 3 baths
$915,000Pending3 beds 3 baths2717 N Lehmann Court #16, Chicago, IL 60614
MLS# 12464398Listed by: BAIRD & WARNER- New
 $1,500,000Active7 beds 4 baths
$1,500,000Active7 beds 4 baths3760 N Wayne Avenue, Chicago, IL 60613
MLS# 12477908Listed by: @PROPERTIES CHRISTIE'S INTERNATIONAL REAL ESTATE - New
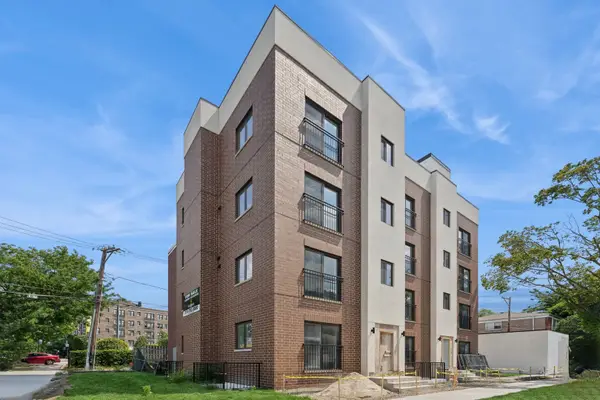 $475,000Active3 beds 3 baths1,200 sq. ft.
$475,000Active3 beds 3 baths1,200 sq. ft.6753 N Hermitage Avenue #3B, Chicago, IL 60626
MLS# 12478158Listed by: JAMESON SOTHEBY'S INTL REALTY - New
 $385,000Active2 beds 1 baths800 sq. ft.
$385,000Active2 beds 1 baths800 sq. ft.6755 N Hermitage Avenue #2, Chicago, IL 60626
MLS# 12478490Listed by: JAMESON SOTHEBY'S INTL REALTY - Open Fri, 2 to 3:30pmNew
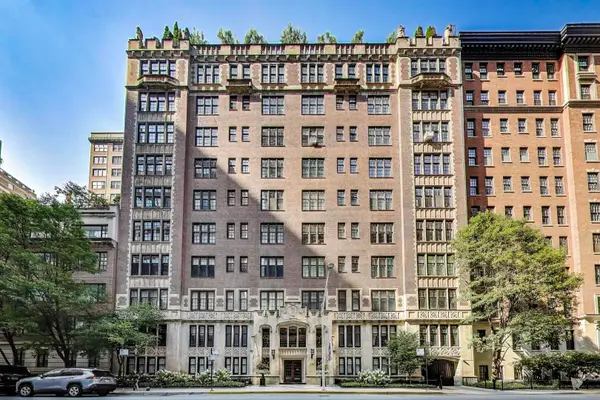 $1,290,000Active4 beds 4 baths3,040 sq. ft.
$1,290,000Active4 beds 4 baths3,040 sq. ft.220 E Walton Place #5E, Chicago, IL 60611
MLS# 12479625Listed by: @PROPERTIES CHRISTIE'S INTERNATIONAL REAL ESTATE - New
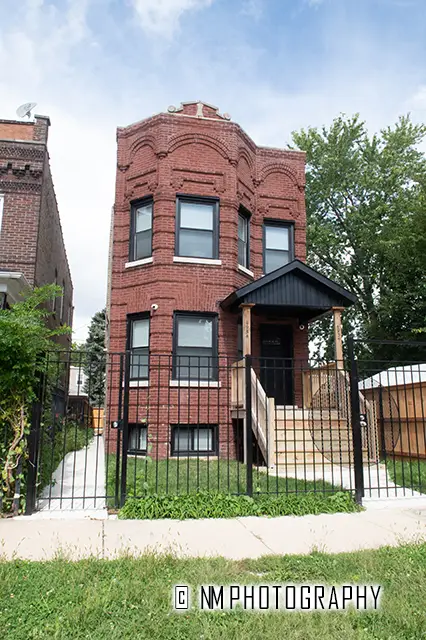 $550,000Active4 beds 3 baths
$550,000Active4 beds 3 baths4954 W Huron Street, Chicago, IL 60644
MLS# 12480256Listed by: CLASSIC REALTY GROUP PRESTIGE - Open Sun, 11am to 12:30pmNew
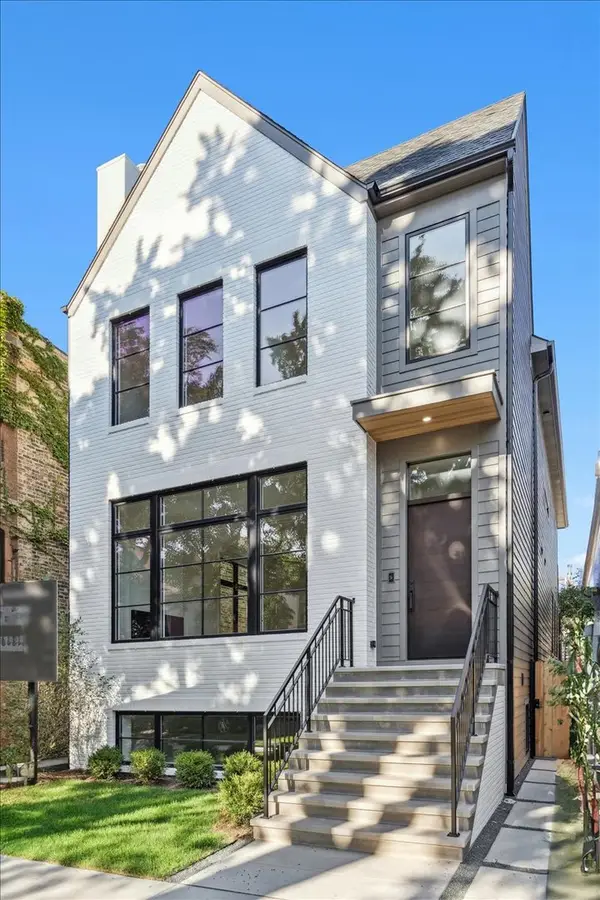 $2,649,000Active6 beds 6 baths4,900 sq. ft.
$2,649,000Active6 beds 6 baths4,900 sq. ft.3846 N Bell Avenue, Chicago, IL 60618
MLS# 12480801Listed by: COMPASS - New
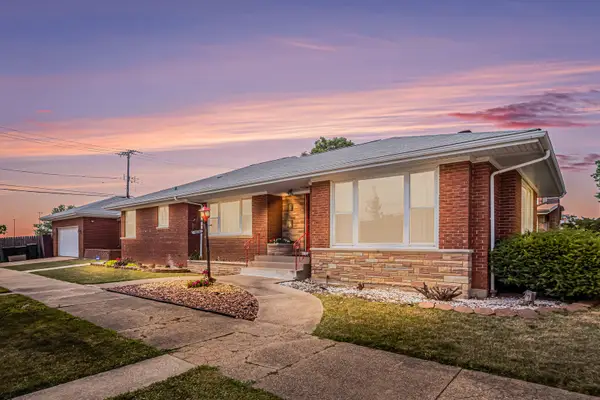 $365,000Active2 beds 3 baths1,727 sq. ft.
$365,000Active2 beds 3 baths1,727 sq. ft.9358 S Claremont Avenue, Chicago, IL 60643
MLS# 12480840Listed by: BERKSHIRE HATHAWAY HOMESERVICES CHICAGO - New
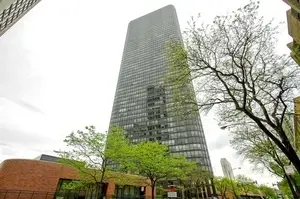 $264,900Active2 beds 2 baths1,200 sq. ft.
$264,900Active2 beds 2 baths1,200 sq. ft.5415 N Sheridan Road #711, Chicago, IL 60640
MLS# 12480891Listed by: DRALYUK REAL ESTATE INC. - New
 $475,000Active3 beds 3 baths1,350 sq. ft.
$475,000Active3 beds 3 baths1,350 sq. ft.6755 N Hermitage Avenue #1, Chicago, IL 60626
MLS# 12480957Listed by: JAMESON SOTHEBY'S INTL REALTY
