7523 N Seeley Avenue #1, Chicago, IL 60645
Local realty services provided by:Better Homes and Gardens Real Estate Star Homes
7523 N Seeley Avenue #1,Chicago, IL 60645
$325,000
- 3 Beds
- 2 Baths
- 1,900 sq. ft.
- Condominium
- Pending
Listed by: dan mercurio
Office: compass
MLS#:12496083
Source:MLSNI
Price summary
- Price:$325,000
- Price per sq. ft.:$171.05
- Monthly HOA dues:$400
About this home
Welcome to a spacious home that is a vintage home lovers dream! Step inside and be greeted by gorgeous original woodwork and oak hardwood floors throughout giving so much warmth and charm. Enjoy a huge living room filled with natural light, highlighted by a decorative fireplace flanked by built in book cases. Entertain easily in the formal dining room with a butler's pantry with built-in wine fridge, that flows into the updated kitchen with stainless steel appliances. All three bedrooms are generously sized with great closet space, while the updated bathrooms blend modern updates with vintage character. Outside, relax in the shared garden seating areas in both the front and back of the building, plus take advantage of all the extra storage and building washer and dryer just one flight down in the basement. One garage space is included, and you're just steps from the Howard El and shopping. This one has the perfect mix of space, charm, and convenience-don't miss it!
Contact an agent
Home facts
- Year built:1930
- Listing ID #:12496083
- Added:113 day(s) ago
- Updated:January 03, 2026 at 08:59 AM
Rooms and interior
- Bedrooms:3
- Total bathrooms:2
- Full bathrooms:2
- Living area:1,900 sq. ft.
Heating and cooling
- Cooling:Window Unit(s)
- Heating:Natural Gas, Radiator(s), Steam
Structure and exterior
- Year built:1930
- Building area:1,900 sq. ft.
Schools
- High school:Sullivan High School
- Middle school:Jordan Elementary School Communi
- Elementary school:Jordan Elementary School Communi
Utilities
- Water:Lake Michigan, Public
- Sewer:Public Sewer
Finances and disclosures
- Price:$325,000
- Price per sq. ft.:$171.05
- Tax amount:$3,797 (2023)
New listings near 7523 N Seeley Avenue #1
- New
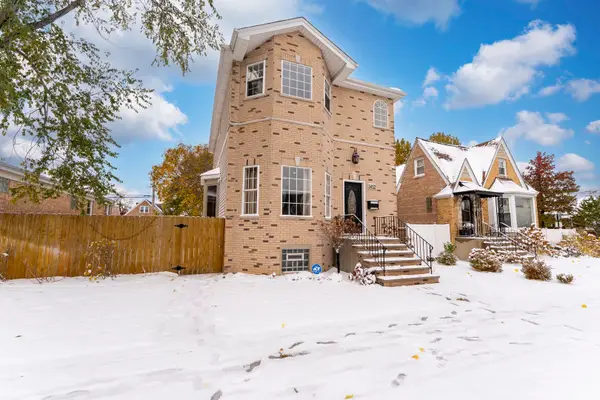 $790,000Active3 beds 4 baths
$790,000Active3 beds 4 baths3452 N Newcastle Avenue, Chicago, IL 60634
MLS# 12517005Listed by: SMART HOME REALTY - New
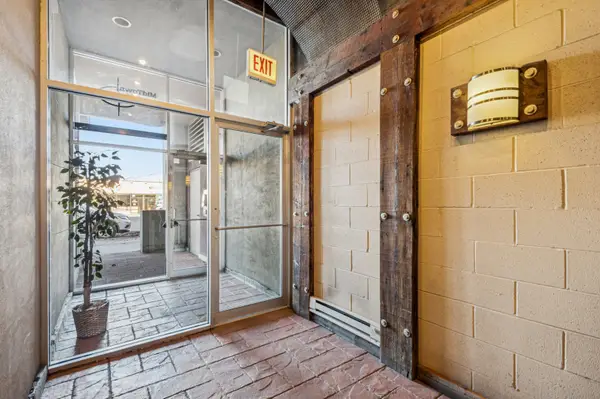 $379,000Active2 beds 2 baths1,200 sq. ft.
$379,000Active2 beds 2 baths1,200 sq. ft.2356 N Elston Avenue #205, Chicago, IL 60614
MLS# 12539112Listed by: BAIRD & WARNER - New
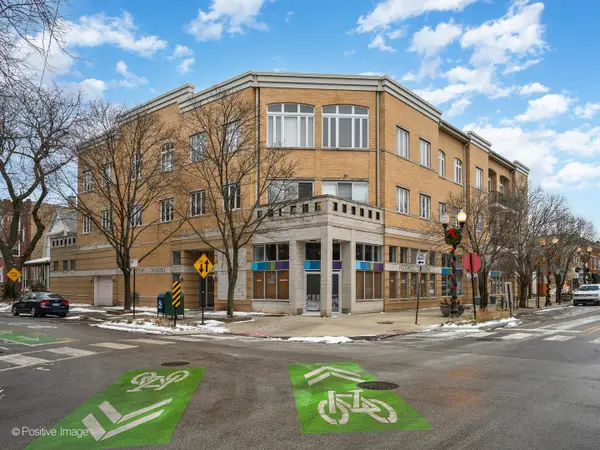 $460,000Active2 beds 2 baths
$460,000Active2 beds 2 baths2555 W Leland Avenue #204, Chicago, IL 60625
MLS# 12539671Listed by: FULTON GRACE REALTY - New
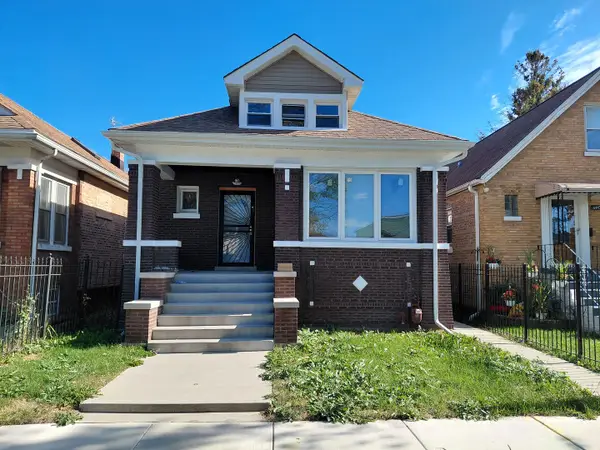 $384,900Active5 beds 2 baths1,415 sq. ft.
$384,900Active5 beds 2 baths1,415 sq. ft.6441 S Campbell Avenue, Chicago, IL 60629
MLS# 12539720Listed by: INTELLECTUAL REAL ESTATE SERVICES AND INVESTMENTS - New
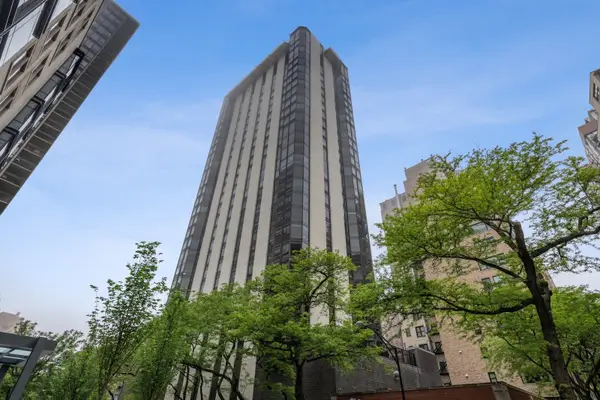 $904,900Active3 beds 4 baths3,000 sq. ft.
$904,900Active3 beds 4 baths3,000 sq. ft.1310 N Ritchie Court #24BC, Chicago, IL 60610
MLS# 12516309Listed by: @PROPERTIES CHRISTIE'S INTERNATIONAL REAL ESTATE - New
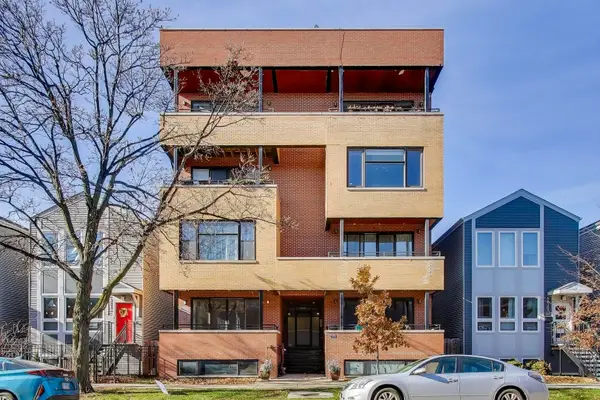 $499,000Active4 beds 3 baths2,600 sq. ft.
$499,000Active4 beds 3 baths2,600 sq. ft.1920 N Springfield Avenue #1S, Chicago, IL 60647
MLS# 12539553Listed by: BERKSHIRE HATHAWAY HOMESERVICES STARCK REAL ESTATE - New
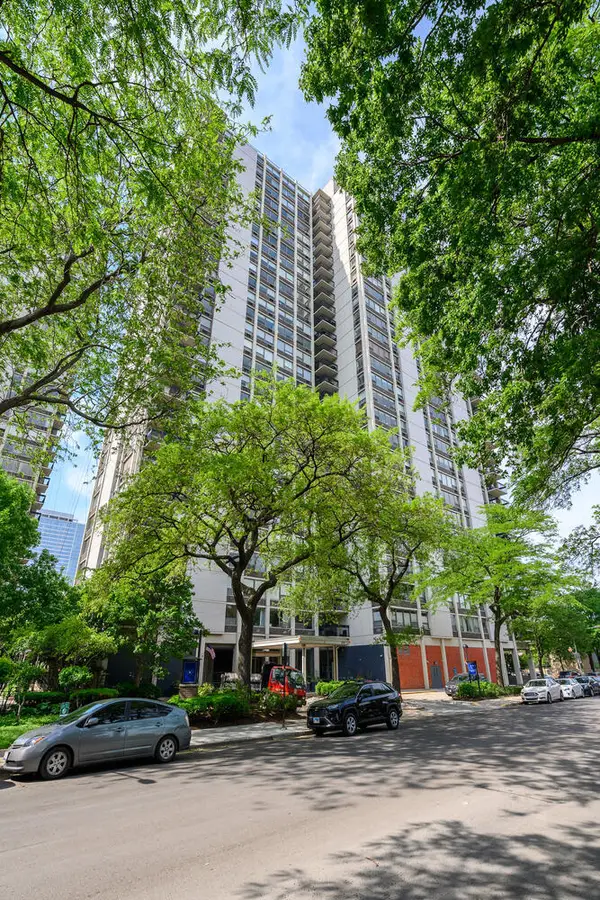 $319,900Active1 beds 1 baths
$319,900Active1 beds 1 baths1360 N Sandburg Terrace #1807C, Chicago, IL 60610
MLS# 12539664Listed by: @PROPERTIES CHRISTIE'S INTERNATIONAL REAL ESTATE - New
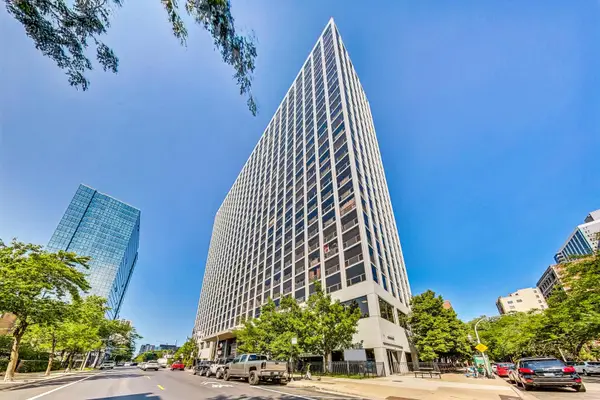 $309,000Active2 beds 2 baths1,050 sq. ft.
$309,000Active2 beds 2 baths1,050 sq. ft.4343 N Clarendon Avenue #2717, Chicago, IL 60613
MLS# 12539684Listed by: PICHE PARTNERS - New
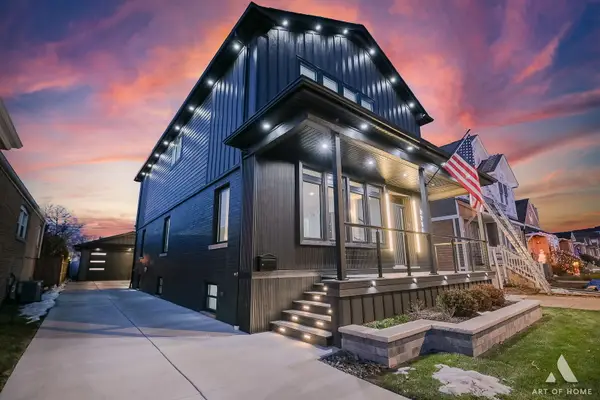 $899,900Active4 beds 4 baths3,558 sq. ft.
$899,900Active4 beds 4 baths3,558 sq. ft.3710 W 113th Street, Chicago, IL 60655
MLS# 12523533Listed by: RE/MAX 10 - New
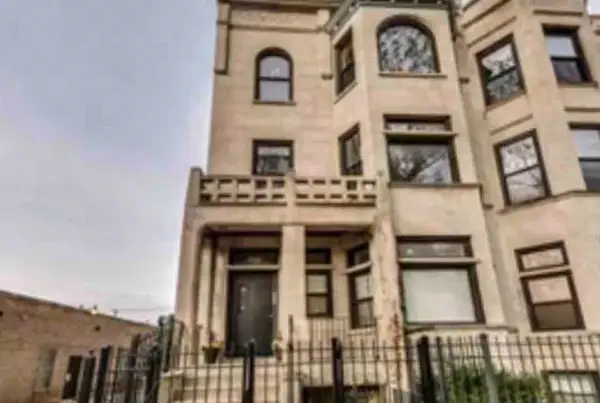 $199,999Active3 beds 2 baths1,800 sq. ft.
$199,999Active3 beds 2 baths1,800 sq. ft.4148 S King Drive #G3, Chicago, IL 60653
MLS# 12530413Listed by: BERG PROPERTIES
