7642 W Belmont Avenue #1W, Chicago, IL 60634
Local realty services provided by:Better Homes and Gardens Real Estate Connections
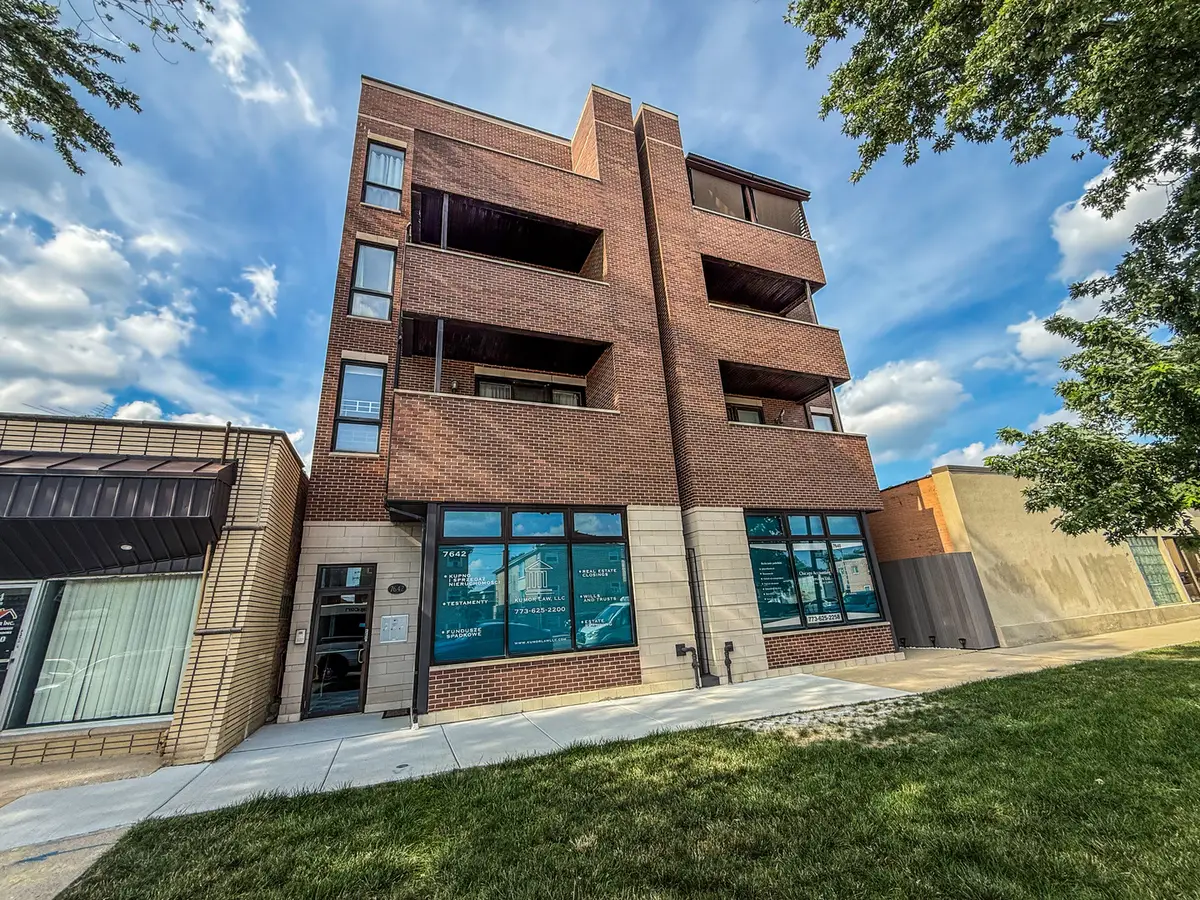
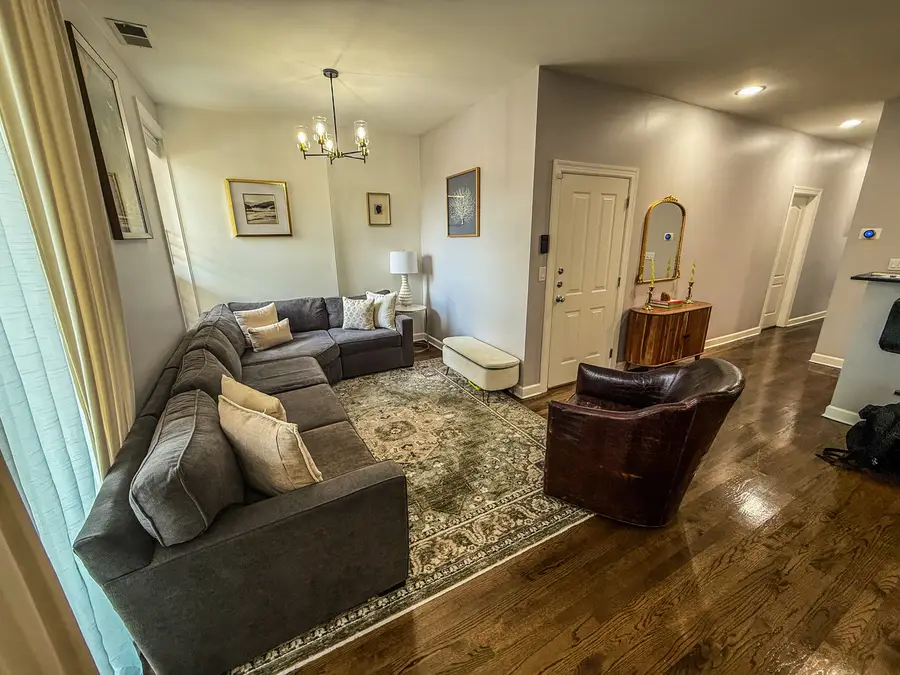
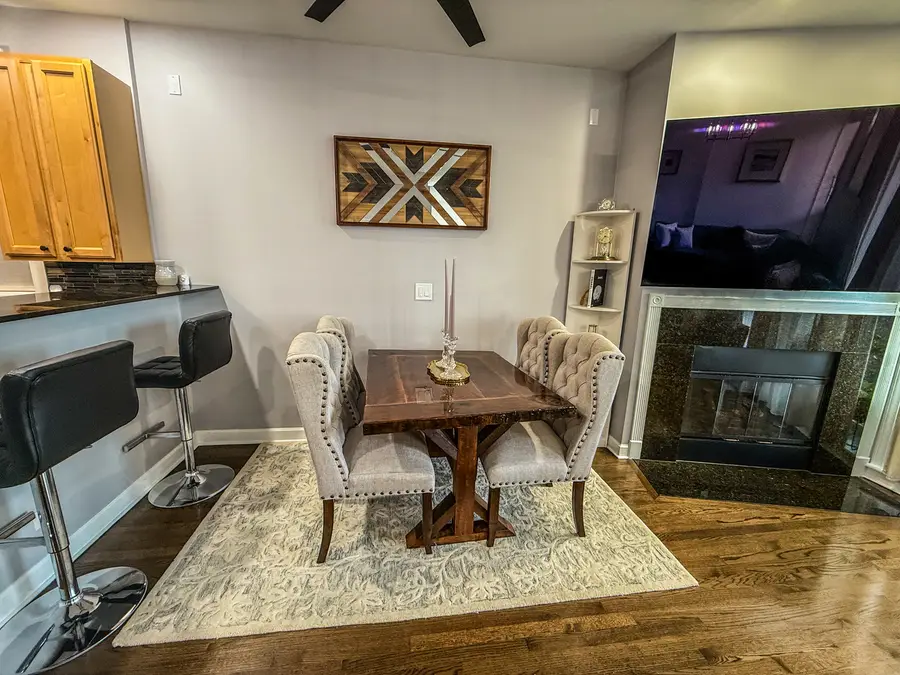
7642 W Belmont Avenue #1W,Chicago, IL 60634
$327,900
- 2 Beds
- 2 Baths
- 1,420 sq. ft.
- Condominium
- Active
Listed by:perry triveri
Office:dapper crown
MLS#:12442302
Source:MLSNI
Price summary
- Price:$327,900
- Price per sq. ft.:$230.92
- Monthly HOA dues:$250
About this home
Rare opportunity in Dunning! This stunning 2-bed, 2-bath condo offers 1,420 sq ft of modern living in a highly sought-after location near shopping, dining, parks, and transit. Bright and spacious open-concept layout features a combined living/dining area with hardwood floors sanded and stained in 2022, cozy fireplace, and access to two private balconies. The updated kitchen boasts granite countertops, stainless steel appliances including a microwave, refrigerator, and stove purchased in 2025, and ample cabinetry. Generously sized bedrooms include a primary suite with walk-in closet and spa-like bath updated in 2022 with separate shower and soaking tub. Additional improvements include blinds replaced in 2022 and a new washer/dryer purchased in 2024. In-unit laundry, central air, and Electric charge unit for EV vehicles included with deeded parking add to the convenience. Storage unit also included in the rear near parking. Enjoy a well-managed building with low assessments and easy access to downtown Chicago or O'Hare.
Contact an agent
Home facts
- Year built:2004
- Listing Id #:12442302
- Added:2 day(s) ago
- Updated:August 14, 2025 at 11:45 AM
Rooms and interior
- Bedrooms:2
- Total bathrooms:2
- Full bathrooms:2
- Living area:1,420 sq. ft.
Heating and cooling
- Cooling:Central Air
- Heating:Natural Gas
Structure and exterior
- Year built:2004
- Building area:1,420 sq. ft.
Schools
- High school:Steinmetz Academic Centre Senior
- Middle school:Dever Elementary School
- Elementary school:Dever Elementary School
Utilities
- Water:Lake Michigan
- Sewer:Public Sewer
Finances and disclosures
- Price:$327,900
- Price per sq. ft.:$230.92
- Tax amount:$3,942 (2023)
New listings near 7642 W Belmont Avenue #1W
- New
 $250,000Active3 beds 1 baths998 sq. ft.
$250,000Active3 beds 1 baths998 sq. ft.8054 S Kolmar Avenue, Chicago, IL 60652
MLS# 12423781Listed by: @PROPERTIES CHRISTIE'S INTERNATIONAL REAL ESTATE - New
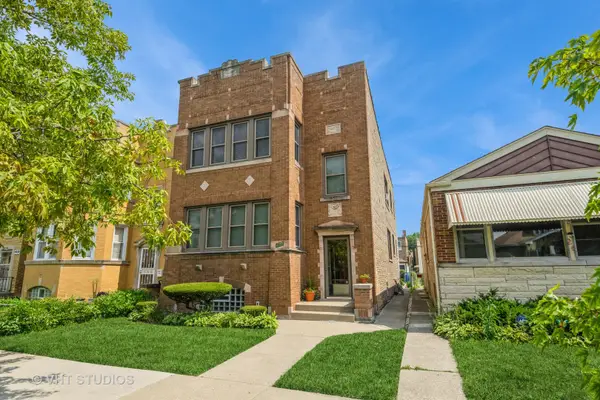 $659,900Active6 beds 3 baths
$659,900Active6 beds 3 baths4933 N Kilpatrick Avenue, Chicago, IL 60630
MLS# 12437689Listed by: BAIRD & WARNER - Open Sat, 11am to 1pmNew
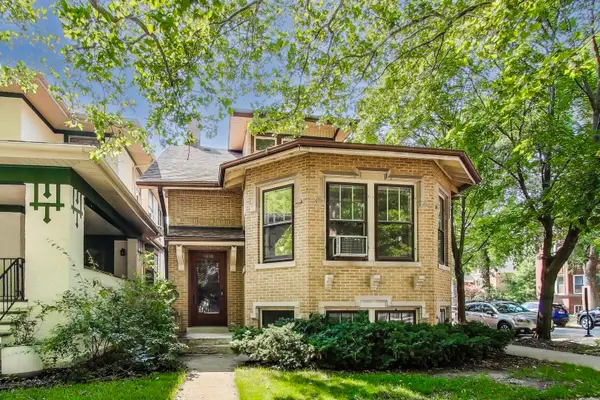 $780,000Active3 beds 2 baths1,804 sq. ft.
$780,000Active3 beds 2 baths1,804 sq. ft.4856 N Leavitt Street, Chicago, IL 60625
MLS# 12437730Listed by: @PROPERTIES CHRISTIE'S INTERNATIONAL REAL ESTATE - New
 $359,900Active4 beds 2 baths
$359,900Active4 beds 2 baths5220 S Linder Avenue, Chicago, IL 60638
MLS# 12440698Listed by: CENTURY 21 NEW BEGINNINGS - New
 $159,000Active2 beds 1 baths950 sq. ft.
$159,000Active2 beds 1 baths950 sq. ft.1958 W Norwood Street #4B, Chicago, IL 60660
MLS# 12441758Listed by: HADERLEIN & CO. REALTORS - New
 $339,000Active3 beds 3 baths1,475 sq. ft.
$339,000Active3 beds 3 baths1,475 sq. ft.3409 N Osage Avenue, Chicago, IL 60634
MLS# 12442801Listed by: COLDWELL BANKER REALTY - New
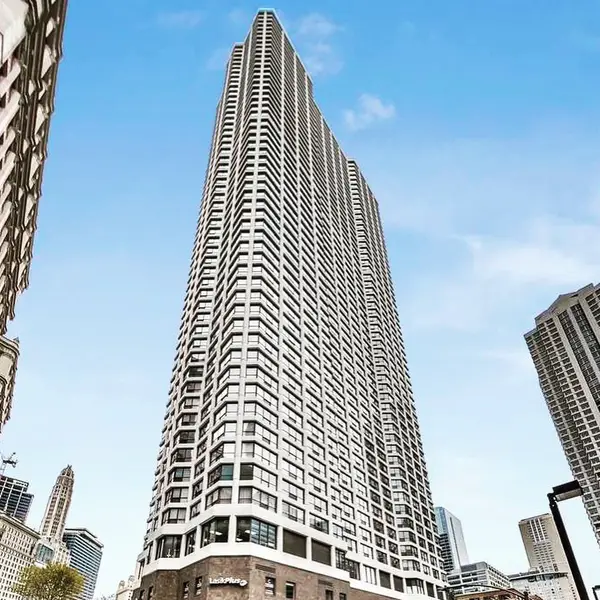 $30,000Active0 Acres
$30,000Active0 Acres405 N Wabash Avenue #B93, Chicago, IL 60611
MLS# 12444295Listed by: @PROPERTIES CHRISTIE'S INTERNATIONAL REAL ESTATE - New
 $339,900Active5 beds 3 baths2,053 sq. ft.
$339,900Active5 beds 3 baths2,053 sq. ft.7310 S Oakley Avenue, Chicago, IL 60636
MLS# 12444345Listed by: CENTURY 21 NEW BEGINNINGS - New
 $159,900Active5 beds 2 baths1,538 sq. ft.
$159,900Active5 beds 2 baths1,538 sq. ft.2040 W 67th Place, Chicago, IL 60636
MLS# 12445672Listed by: RE/MAX MI CASA - New
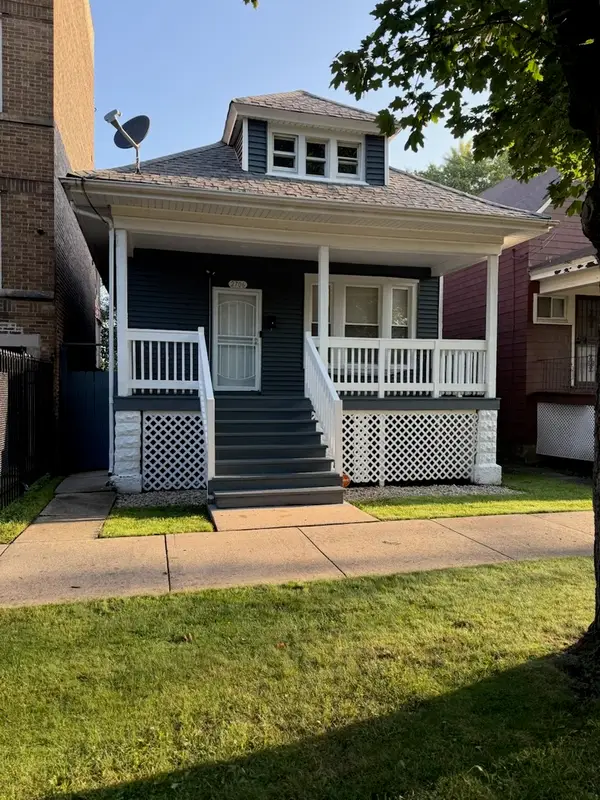 $265,000Active4 beds 2 baths1,800 sq. ft.
$265,000Active4 beds 2 baths1,800 sq. ft.2706 E 78th Street, Chicago, IL 60649
MLS# 12446561Listed by: MARTTIELD PROPERTIES
