765 E 41st Street #1A, Chicago, IL 60653
Local realty services provided by:Better Homes and Gardens Real Estate Star Homes
765 E 41st Street #1A,Chicago, IL 60653
$430,000
- 4 Beds
- 3 Baths
- 3,600 sq. ft.
- Condominium
- Pending
Listed by: elaine pagels, dan wood
Office: berkshire hathaway homeservices chicago
MLS#:12402324
Source:MLSNI
Price summary
- Price:$430,000
- Price per sq. ft.:$119.44
- Monthly HOA dues:$626
About this home
Experience the perfect blend of raw-contemporary style and space in this stunning 4-bedroom, 3-bathroom "duplex down" condo in Bronzeville. Spanning an impressive 3,600 square feet, this home features soaring 13-foot ceilings, rich wood floors, and beautifully exposed wood beams-exuding character and warmth. The entire dwelling is bathed in natural light, with floor-to-ceiling windows showcasing architectural interest and an expansive open layout-ideal for entertaining or everyday living. The well-appointed kitchen is complete with a large granite-topped island, ample storage, stainless steel appliances, and an adjoining dining area. The living room features a gas fireplace, beautiful wood flooring, and an open-to-below design revealing the living room below, creating a dramatic double-height ceiling and an abundance of natural light. The spacious primary suite includes a generous walk-in closet and a well-appointed en suite bathroom with double sinks and step-in shower. Two balconies enhance the main level, offering added outdoor living spaces. The fully finished lower level offers two private entrances and features two spacious bedrooms with 13-foot ceilings, a full bathroom with dual vanities, a laundry area, and a flexible living space-ideal for a home theater, fitness room, home office, flex space, or playroom. The expansive lower level, with two separate exterior entrances, offers the potential to be converted into a fully independent living space-ideal for extended family, guests, or as a private unit. Thoughtfully designed with abundant closet space and an assigned parking space, this home meets every need. Ideally located near Lake Michigan, parks, shopping, and schools, with the added convenience of a bus stop on the corner, quick access to public transportation, expressways and downtown, this property is perfectly positioned for convenient living. Guests will appreciate hassle-free street parking and access to public transportation. The building provides each unit with additional dedicated storage space conveniently located on the basement level. Investor-friendly property offering strong potential for long-term leasing - community maintains a no-Airbnb policy to ensure neighborhood stability. Enjoy the richness of culture, history, and community that vibrant Bronzeville has to offer, with proximity to Mandrake Park, Burnham Park, Oakwood Beach (home of the secret mermaid), Lake Meadows Shopping Center, Mariano's grocery store, Lake Michigan, and the Lakefront Trail, 1/2 mile to Bronzeville Dog Park #592, 2 miles to DuSable Black History Museum and Education Center, 1/2 mile to Bronzeville Winery, enjoy live jazz music at Norman's Bistro. Move Confidently!
Contact an agent
Home facts
- Year built:1878
- Listing ID #:12402324
- Added:129 day(s) ago
- Updated:February 24, 2026 at 08:47 AM
Rooms and interior
- Bedrooms:4
- Total bathrooms:3
- Full bathrooms:3
- Living area:3,600 sq. ft.
Heating and cooling
- Cooling:Central Air
- Heating:Natural Gas
Structure and exterior
- Year built:1878
- Building area:3,600 sq. ft.
Schools
- High school:Phillips Academy High School
Utilities
- Water:Lake Michigan
- Sewer:Public Sewer
Finances and disclosures
- Price:$430,000
- Price per sq. ft.:$119.44
- Tax amount:$11,831 (2022)
New listings near 765 E 41st Street #1A
- New
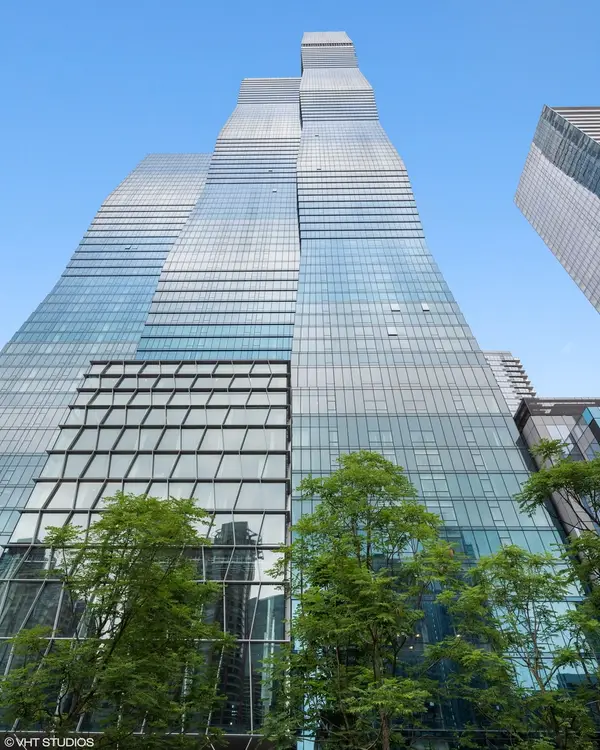 $2,050,000Active2 beds 3 baths2,565 sq. ft.
$2,050,000Active2 beds 3 baths2,565 sq. ft.363 E Wacker Drive #2709, Chicago, IL 60601
MLS# 12575701Listed by: CITYWIDE REAL ESTATE - Open Sat, 11am to 1:30pmNew
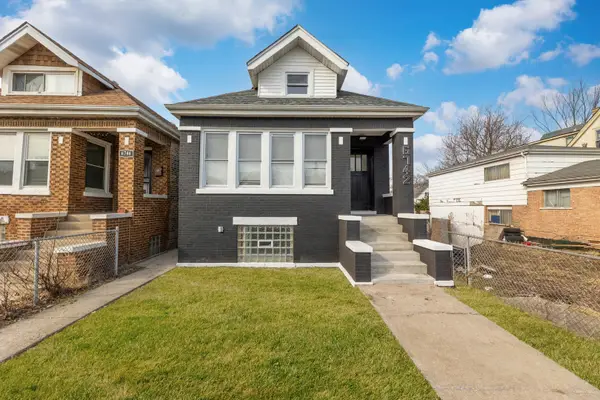 $349,999Active7 beds 3 baths1,600 sq. ft.
$349,999Active7 beds 3 baths1,600 sq. ft.6742 S Carpenter Street, Chicago, IL 60621
MLS# 12575598Listed by: KELLER WILLIAMS ONECHICAGO - New
 $699,900Active2 beds 2 baths1,416 sq. ft.
$699,900Active2 beds 2 baths1,416 sq. ft.860 W Blackhawk Street #1202, Chicago, IL 60622
MLS# 12574992Listed by: JAMESON SOTHEBY'S INTL REALTY - New
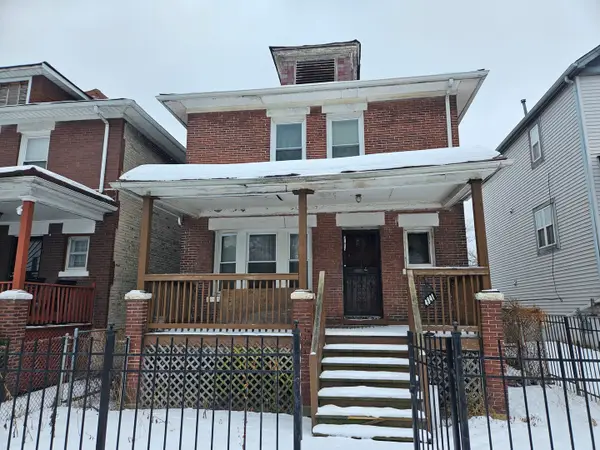 $119,900Active3 beds 1 baths1,380 sq. ft.
$119,900Active3 beds 1 baths1,380 sq. ft.4841 W Quincy Street, Chicago, IL 60644
MLS# 12575649Listed by: BRIAN PASSMORE - New
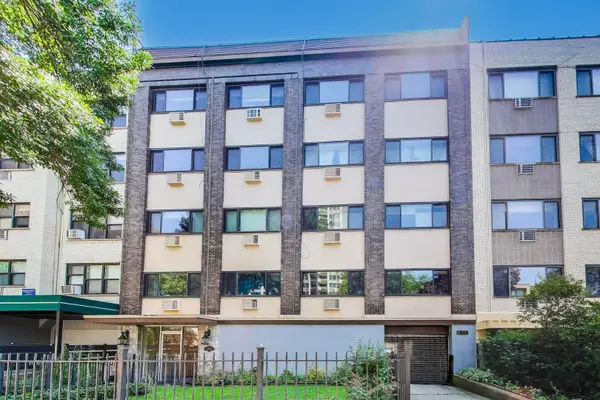 $189,900Active1 beds 1 baths710 sq. ft.
$189,900Active1 beds 1 baths710 sq. ft.561 W Stratford Place #4F, Chicago, IL 60657
MLS# 12575038Listed by: @PROPERTIES CHRISTIE'S INTERNATIONAL REAL ESTATE - New
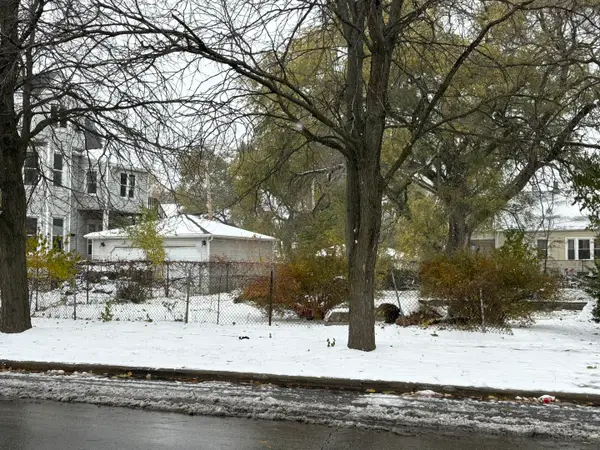 $15,000Active0 Acres
$15,000Active0 Acres1418 E 76th Street, Chicago, IL 60619
MLS# 12575479Listed by: EXIT STRATEGY REALTY / EMA MANAGEMENT - New
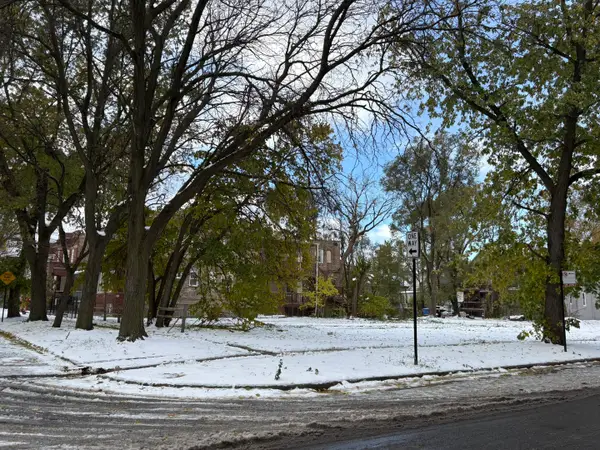 $15,000Active0 Acres
$15,000Active0 Acres7300 S Dante Avenue, Chicago, IL 60619
MLS# 12575630Listed by: EXIT STRATEGY REALTY / EMA MANAGEMENT - New
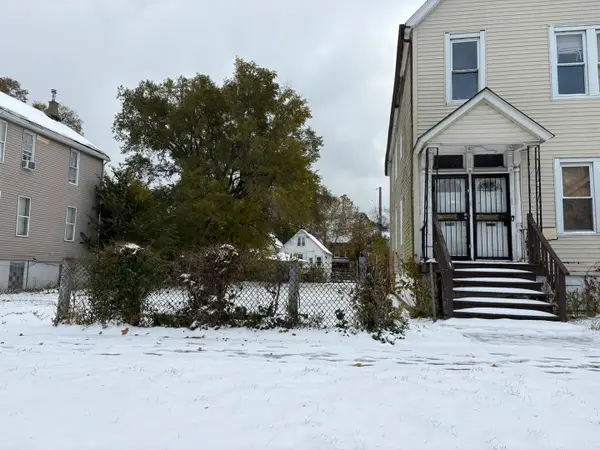 $15,000Active0 Acres
$15,000Active0 Acres7539 S Dorchester Avenue, Chicago, IL 60619
MLS# 12575639Listed by: EXIT STRATEGY REALTY / EMA MANAGEMENT 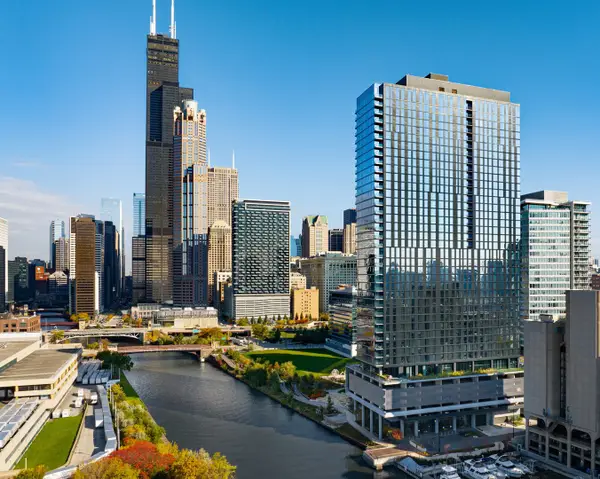 $1,350,000Pending3 beds 3 baths1,659 sq. ft.
$1,350,000Pending3 beds 3 baths1,659 sq. ft.234 W Polk Street #4101, Chicago, IL 60607
MLS# 12569919Listed by: JAMESON SOTHEBY'S INTL REALTY- New
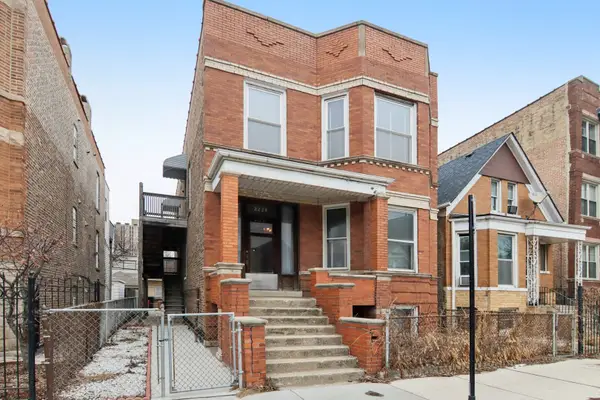 $1,199,000Active9 beds 4 baths
$1,199,000Active9 beds 4 baths2228 W Augusta Boulevard, Chicago, IL 60622
MLS# 12559737Listed by: REDFIN CORPORATION

