77 E Walton Place #24E, Chicago, IL 60611
Local realty services provided by:Better Homes and Gardens Real Estate Star Homes



77 E Walton Place #24E,Chicago, IL 60611
$895,000
- 2 Beds
- 2 Baths
- 1,916 sq. ft.
- Condominium
- Active
Listed by:beth wexner
Office:@properties christie's international real estate
MLS#:12443006
Source:MLSNI
Price summary
- Price:$895,000
- Price per sq. ft.:$467.12
- Monthly HOA dues:$2,420
About this home
Experience the pinnacle of luxury living in this exquisite 2-bedroom, 2-bathroom residence at the prestigious 77 E Walton Place. Nestled in the heart of Chicago's Gold Coast, this boutique 47-residence building offers unparalleled elegance, privacy, and access to world-class amenities. As you enter this west-facing home, you're greeted by gleaming hardwood floors, intricate moldings, and floor-to-ceiling windows that bathe the space in natural. The sophisticated living area seamlessly flows into a gourmet eat-in kitchen, impeccably designed with Snaidero cabinetry, quartzite counters, and top-tier appliances, including a Sub-Zero refrigerator, Wolf range, double ovens, warming drawer, and ice maker-perfect for effortless entertaining. The spacious primary suite is a serene retreat, featuring a custom walk-in closet and a spa-like en-suite bath with a deep soaking tub, separate glass-enclosed shower, and dual marble-topped vanities. A versatile second bedroom and a beautifully appointed second bath provide additional comfort and flexibility. Residents enjoy the convenience of 24-hour door staff, valet or self-park options, and access to the premier services of the attached Four Seasons Hotel. The expansive sundeck offers a private oasis in the sky, ideal for relaxing or entertaining against the backdrop of Chicago's breathtaking skyline. Additionally, a secure private entrance connects directly to the Shops at 900 North Michigan, providing effortless access to dining and shopping. A private 10x7 storage room on the same level adds even more convenience. For those seeking refined living in one of Chicago's best addresses, this home delivers in every way.
Contact an agent
Home facts
- Year built:1989
- Listing Id #:12443006
- Added:2 day(s) ago
- Updated:August 13, 2025 at 10:47 AM
Rooms and interior
- Bedrooms:2
- Total bathrooms:2
- Full bathrooms:2
- Living area:1,916 sq. ft.
Heating and cooling
- Cooling:Central Air, Zoned
- Heating:Baseboard, Individual Room Controls, Radiant, Zoned
Structure and exterior
- Year built:1989
- Building area:1,916 sq. ft.
Schools
- High school:Wells Community Academy Senior H
- Middle school:Ogden Elementary
- Elementary school:Ogden Elementary
Utilities
- Water:Public
- Sewer:Public Sewer
Finances and disclosures
- Price:$895,000
- Price per sq. ft.:$467.12
- Tax amount:$28,495 (2023)
New listings near 77 E Walton Place #24E
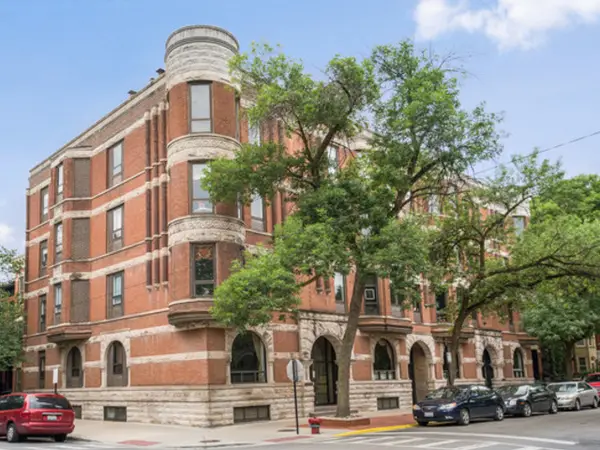 $650,000Pending2 beds 2 baths1,400 sq. ft.
$650,000Pending2 beds 2 baths1,400 sq. ft.601 W Belden Avenue #4B, Chicago, IL 60614
MLS# 12425752Listed by: @PROPERTIES CHRISTIE'S INTERNATIONAL REAL ESTATE $459,900Pending2 beds 2 baths
$459,900Pending2 beds 2 baths550 N Saint Clair Street #1904, Chicago, IL 60611
MLS# 12433600Listed by: COLDWELL BANKER REALTY- New
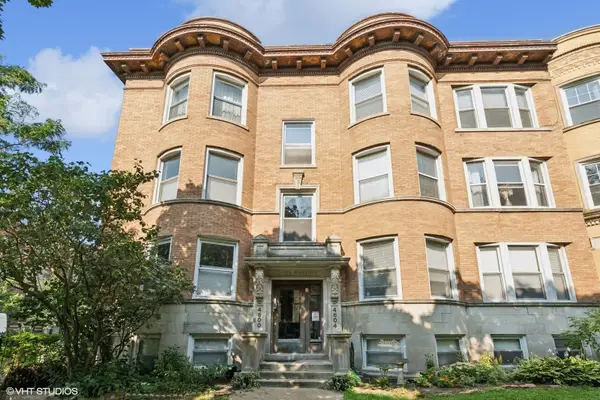 $295,000Active2 beds 1 baths990 sq. ft.
$295,000Active2 beds 1 baths990 sq. ft.4604 N Dover Street #3N, Chicago, IL 60640
MLS# 12438139Listed by: COMPASS - New
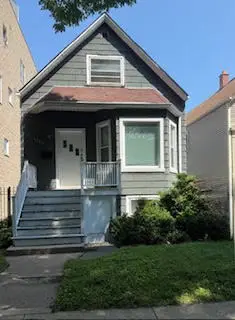 $545,000Active4 beds 3 baths1,600 sq. ft.
$545,000Active4 beds 3 baths1,600 sq. ft.1716 W Berwyn Avenue, Chicago, IL 60640
MLS# 12439543Listed by: @PROPERTIES CHRISTIE'S INTERNATIONAL REAL ESTATE - New
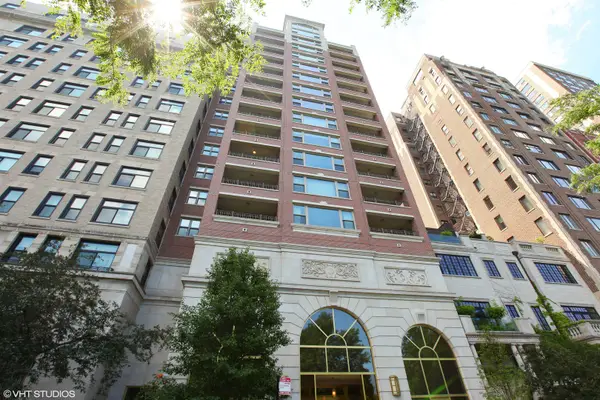 $2,750,000Active3 beds 4 baths3,100 sq. ft.
$2,750,000Active3 beds 4 baths3,100 sq. ft.2120 N Lincoln Park West #14, Chicago, IL 60614
MLS# 12439615Listed by: COMPASS - New
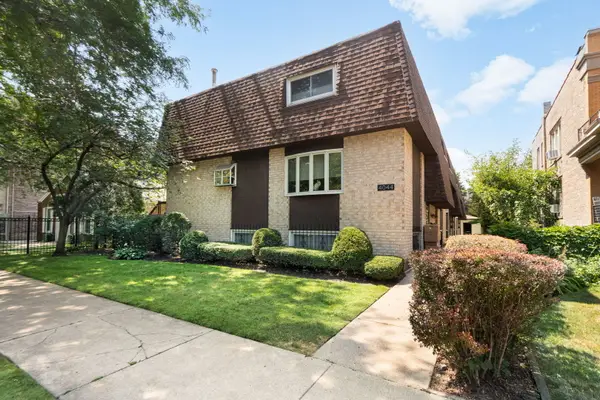 $550,000Active3 beds 3 baths1,850 sq. ft.
$550,000Active3 beds 3 baths1,850 sq. ft.4044 N Paulina Street N #F, Chicago, IL 60613
MLS# 12441693Listed by: COLDWELL BANKER REALTY - New
 $360,000Active5 beds 2 baths1,054 sq. ft.
$360,000Active5 beds 2 baths1,054 sq. ft.5036 S Leclaire Avenue, Chicago, IL 60638
MLS# 12443662Listed by: RE/MAX MILLENNIUM - New
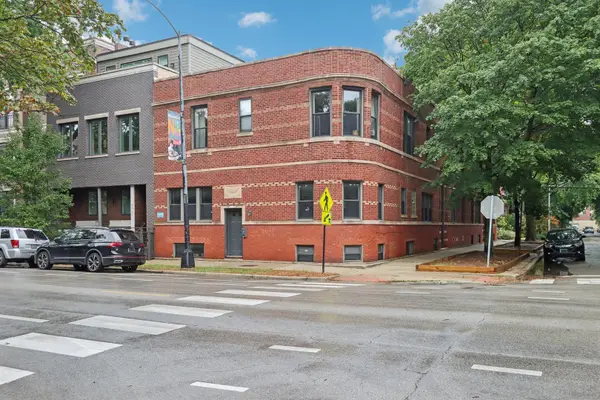 $485,000Active3 beds 2 baths
$485,000Active3 beds 2 baths3733 N Damen Avenue #1, Chicago, IL 60618
MLS# 12444138Listed by: REDFIN CORPORATION - New
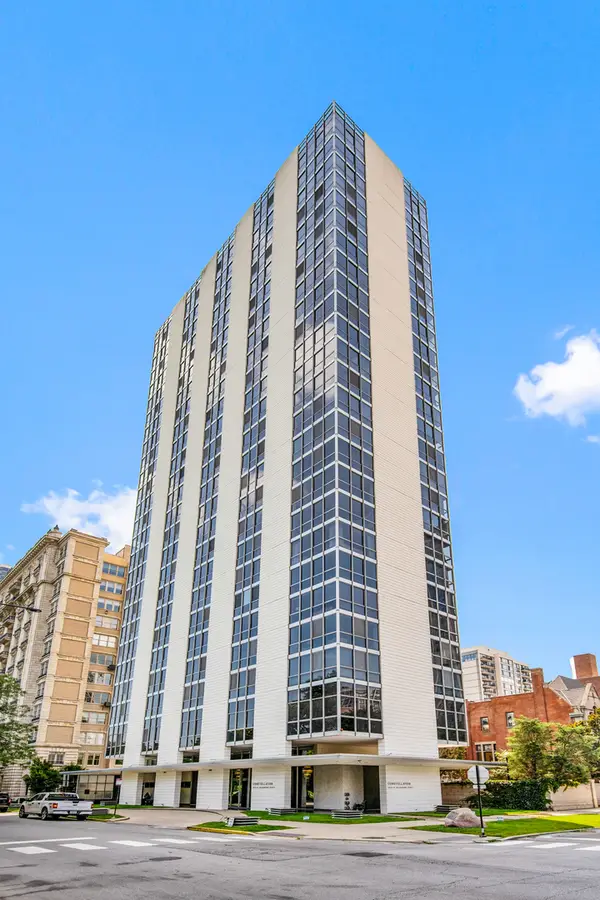 $410,000Active2 beds 2 baths
$410,000Active2 beds 2 baths1555 N Dearborn Parkway #25E, Chicago, IL 60610
MLS# 12444447Listed by: COMPASS - New
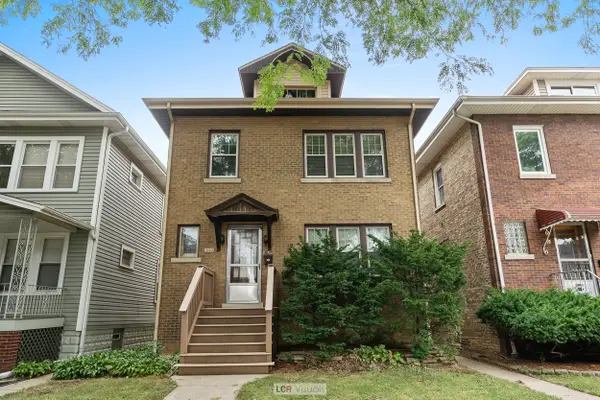 $499,000Active4 beds 2 baths
$499,000Active4 beds 2 baths5713 N Mcvicker Avenue, Chicago, IL 60646
MLS# 12444704Listed by: BAIRD & WARNER

