770 W Gladys Avenue #606, Chicago, IL 60661
Local realty services provided by:Better Homes and Gardens Real Estate Star Homes
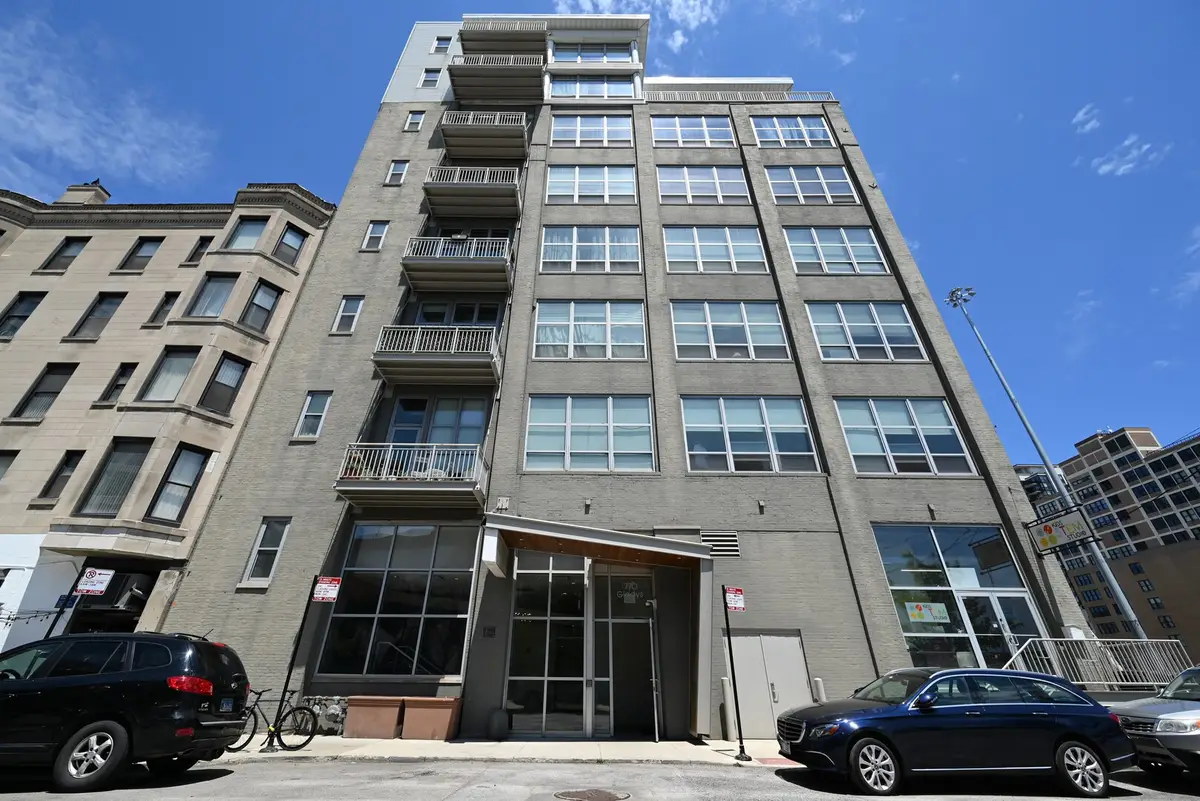
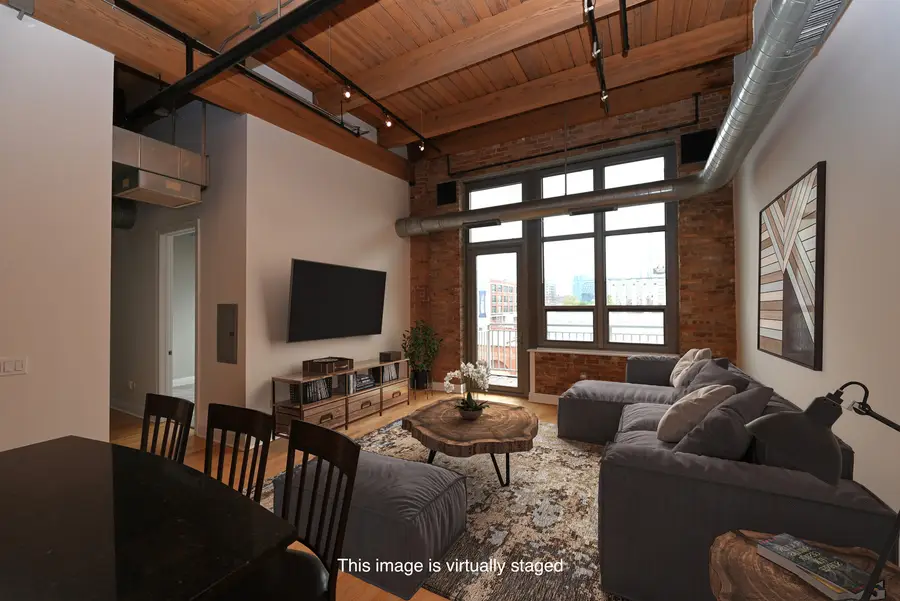

770 W Gladys Avenue #606,Chicago, IL 60661
$419,900
- 2 Beds
- 2 Baths
- 1,153 sq. ft.
- Condominium
- Active
Listed by:robert parris
Office:manchester realty
MLS#:12420315
Source:MLSNI
Price summary
- Price:$419,900
- Price per sq. ft.:$364.18
- Monthly HOA dues:$601
About this home
Absolutely the best WEST LOOP / Greektown 2BR/2BA Value! This superb Brick & Timber Loft has fully-enclosed bedrooms and bright windows in each room. There are dramatic 13' ceilings with timber beams, exposed brick, hardwood floors, and massive windows. Just freshly painted, it is move in ready, with brand new stainless-steel appliances + brand new carpet for the bedrooms. The open kitchen features 42" cherry cabinets, granite counters, separate wine refrigerator, and a convenient granite-island with bar-stools. The large balcony offers Loop & West Loop views. ------ Each bedroom is fully enclosed with proper doors and there is plenty of closet spaces, including the Elfa-system organized closets for each bedroom. The en suite primary bathroom and hall bathroom have Kohler fixtures, sleek lighting, fantastic storage, and solid-surface counters. The in-unit laundry closet, with a front-load washer/dyer, is kept from view by a custom barn door. The HVAC system is controlled by a programmable and WiFi enabled Google Nest. ------ No need for a car, you will enjoy this super-convenient location near award-winning restaurants, nightlife, Marianos, Whole Foods, Union Station, Metra/CTA trains, and all that the West Loop has to offer. However, parking should be available at Arkadia Tower a block away and sometimes parking is available on site, from another unit owner.------ This building offers a fitness room, a full size storage-cage, video doorbell, organized package area, and a two-level lobby area. The monthly HOA assessment includes gas-heat, cooking gas, water, exterior maintenance, trash removal, internet, and cable. Super pet-friendly, elevator building offers amazing convenience, value & style!
Contact an agent
Home facts
- Year built:2006
- Listing Id #:12420315
- Added:29 day(s) ago
- Updated:August 14, 2025 at 11:45 AM
Rooms and interior
- Bedrooms:2
- Total bathrooms:2
- Full bathrooms:2
- Living area:1,153 sq. ft.
Heating and cooling
- Cooling:Central Air
- Heating:Forced Air, Natural Gas
Structure and exterior
- Year built:2006
- Building area:1,153 sq. ft.
Schools
- High school:Wells Community Academy Senior H
- Middle school:Skinner Elementary School
- Elementary school:Skinner Elementary School
Utilities
- Water:Lake Michigan
- Sewer:Public Sewer
Finances and disclosures
- Price:$419,900
- Price per sq. ft.:$364.18
- Tax amount:$7,259 (2023)
New listings near 770 W Gladys Avenue #606
- New
 $250,000Active3 beds 1 baths998 sq. ft.
$250,000Active3 beds 1 baths998 sq. ft.8054 S Kolmar Avenue, Chicago, IL 60652
MLS# 12423781Listed by: @PROPERTIES CHRISTIE'S INTERNATIONAL REAL ESTATE - New
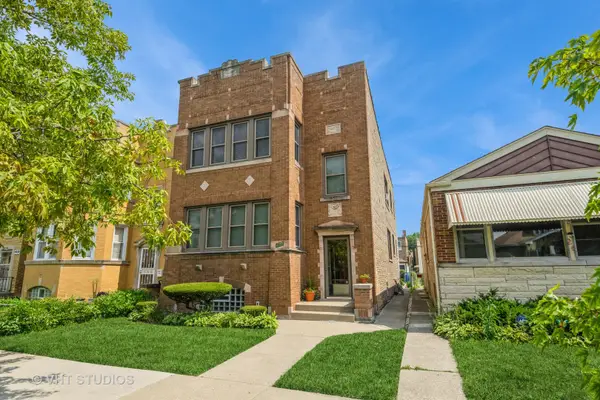 $659,900Active6 beds 3 baths
$659,900Active6 beds 3 baths4933 N Kilpatrick Avenue, Chicago, IL 60630
MLS# 12437689Listed by: BAIRD & WARNER - Open Sat, 11am to 1pmNew
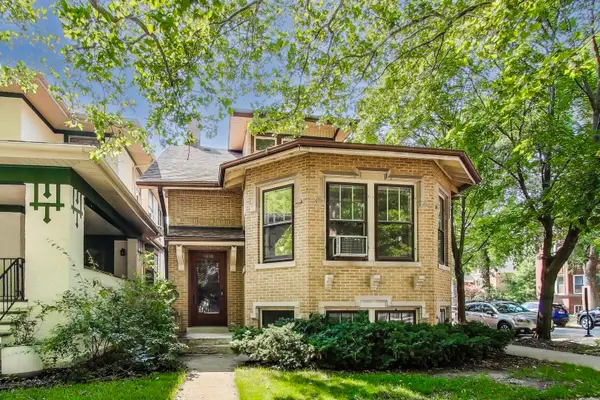 $780,000Active3 beds 2 baths1,804 sq. ft.
$780,000Active3 beds 2 baths1,804 sq. ft.4856 N Leavitt Street, Chicago, IL 60625
MLS# 12437730Listed by: @PROPERTIES CHRISTIE'S INTERNATIONAL REAL ESTATE - New
 $359,900Active4 beds 2 baths
$359,900Active4 beds 2 baths5220 S Linder Avenue, Chicago, IL 60638
MLS# 12440698Listed by: CENTURY 21 NEW BEGINNINGS - New
 $159,000Active2 beds 1 baths950 sq. ft.
$159,000Active2 beds 1 baths950 sq. ft.1958 W Norwood Street #4B, Chicago, IL 60660
MLS# 12441758Listed by: HADERLEIN & CO. REALTORS - New
 $339,000Active3 beds 3 baths1,475 sq. ft.
$339,000Active3 beds 3 baths1,475 sq. ft.3409 N Osage Avenue, Chicago, IL 60634
MLS# 12442801Listed by: COLDWELL BANKER REALTY - New
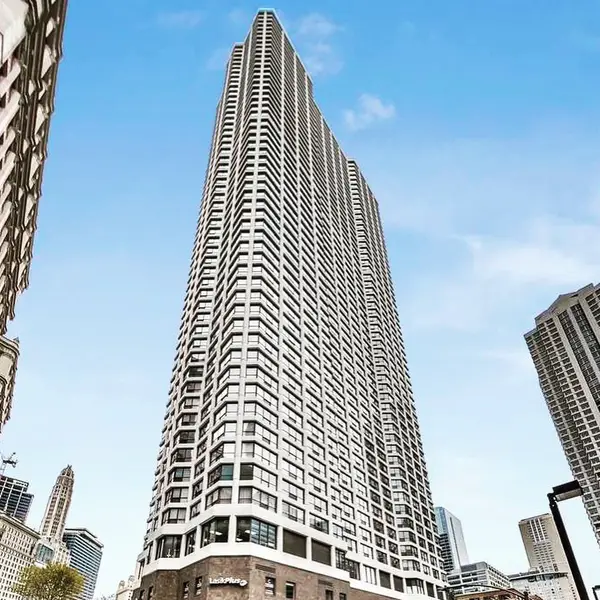 $30,000Active0 Acres
$30,000Active0 Acres405 N Wabash Avenue #B93, Chicago, IL 60611
MLS# 12444295Listed by: @PROPERTIES CHRISTIE'S INTERNATIONAL REAL ESTATE - New
 $339,900Active5 beds 3 baths2,053 sq. ft.
$339,900Active5 beds 3 baths2,053 sq. ft.7310 S Oakley Avenue, Chicago, IL 60636
MLS# 12444345Listed by: CENTURY 21 NEW BEGINNINGS - New
 $159,900Active5 beds 2 baths1,538 sq. ft.
$159,900Active5 beds 2 baths1,538 sq. ft.2040 W 67th Place, Chicago, IL 60636
MLS# 12445672Listed by: RE/MAX MI CASA - New
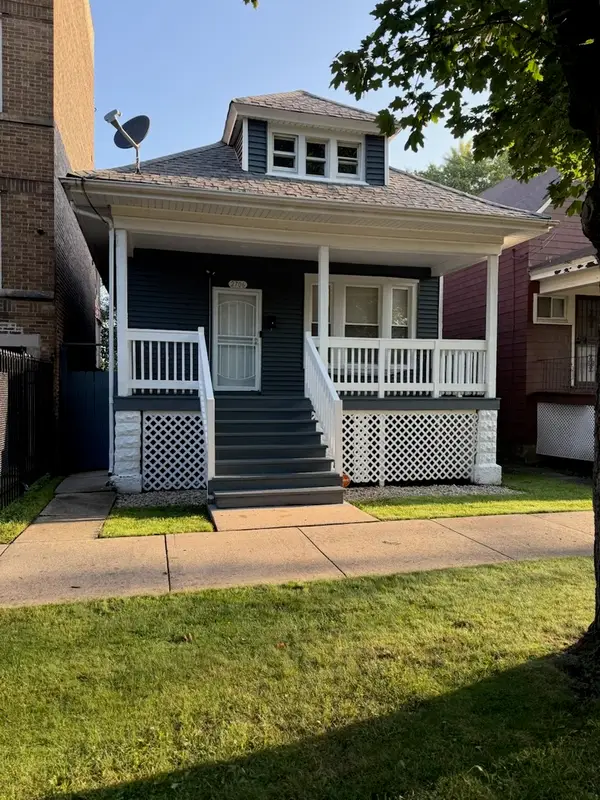 $265,000Active4 beds 2 baths1,800 sq. ft.
$265,000Active4 beds 2 baths1,800 sq. ft.2706 E 78th Street, Chicago, IL 60649
MLS# 12446561Listed by: MARTTIELD PROPERTIES
