7711 S Throop Street, Chicago, IL 60620
Local realty services provided by:Better Homes and Gardens Real Estate Star Homes
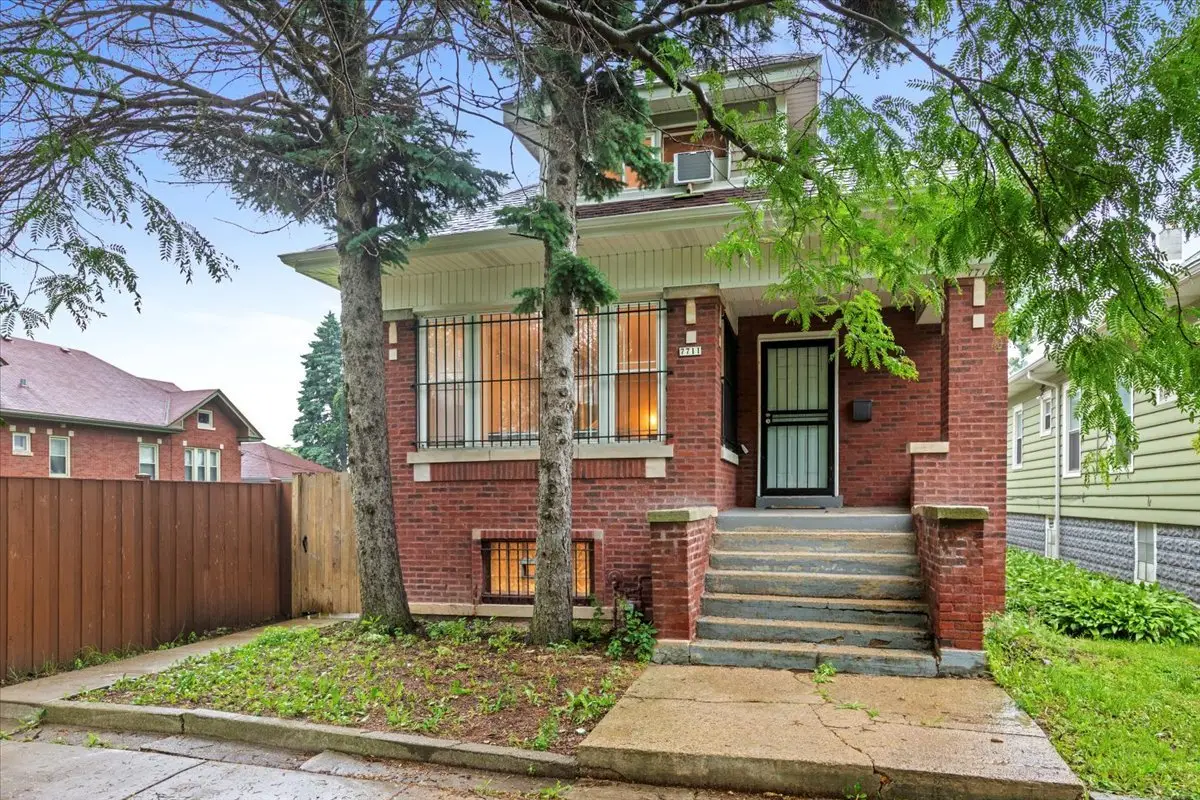
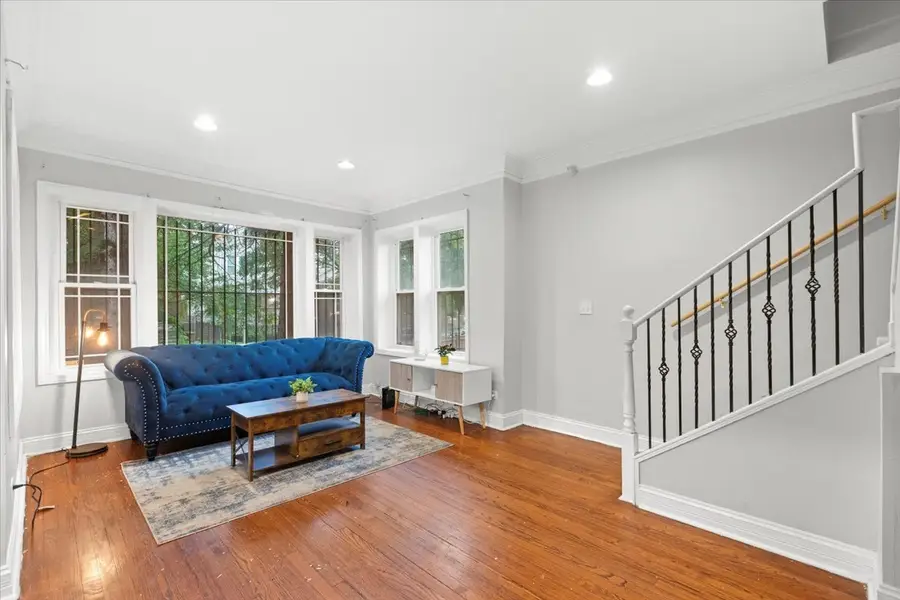
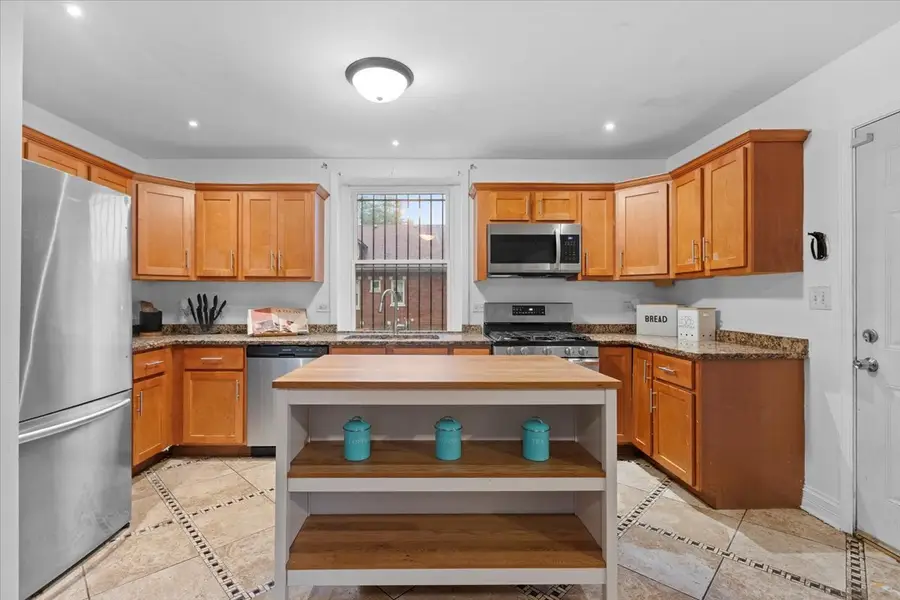
7711 S Throop Street,Chicago, IL 60620
$285,000
- 5 Beds
- 3 Baths
- 1,955 sq. ft.
- Single family
- Active
Listed by:leimomi manley
Office:coldwell banker realty
MLS#:12417740
Source:MLSNI
Price summary
- Price:$285,000
- Price per sq. ft.:$145.78
About this home
Charming 5-Bedroom BRICK BUNGALOW with Finished Basement - Endless Potential! Welcome to this rare and spacious Chicago-style brick bungalow, nestled in a well-established neighborhood. Boasting 5 bedrooms and 3 full bathrooms, this home offers an ideal layout for growing families and multi-generational living. The MAIN LEVEL features a bright and inviting living room, three comfortable bedrooms, an open-concept kitchen with granite countertops, and a generous dining area with a breakfast area-perfect for everyday meals and family gatherings. The private primary en-suite occupies the TOP LEVEL and includes a full bath with a jacuzzi tub, offering a peaceful retreat. The FINISHED BASEMENT adds incredible versatility with a full bathroom, making it ideal for a family room, home office, guest suite, or in-law arrangement. Enjoy the warmer months in the private backyard, ideal for entertaining, and take advantage of the detached 2-car BRICK GARAGE plus additional off-street parking. SOLD AS-IS, this home has solid bones and classic charm, offering endless potential to make it your own with just a bit of sweat equity. Conveniently located near schools, parks, public transportation, and shopping. Don't miss this opportunity-SCHEDULE your showing TODAY and envision the possibilities!
Contact an agent
Home facts
- Year built:1918
- Listing Id #:12417740
- Added:34 day(s) ago
- Updated:August 13, 2025 at 10:47 AM
Rooms and interior
- Bedrooms:5
- Total bathrooms:3
- Full bathrooms:3
- Living area:1,955 sq. ft.
Heating and cooling
- Cooling:Central Air
- Heating:Forced Air, Individual Room Controls, Natural Gas
Structure and exterior
- Roof:Asphalt
- Year built:1918
- Building area:1,955 sq. ft.
- Lot area:0.13 Acres
Schools
- High school:Bogan High School
- Middle school:Cook Elementary School
- Elementary school:Cook Elementary School
Utilities
- Water:Lake Michigan, Public
- Sewer:Public Sewer
Finances and disclosures
- Price:$285,000
- Price per sq. ft.:$145.78
- Tax amount:$827 (2023)
New listings near 7711 S Throop Street
- New
 $320,000Active7 beds 3 baths
$320,000Active7 beds 3 baths5010 W Division Street, Chicago, IL 60651
MLS# 12447144Listed by: CHAYANTA SPANIOL - New
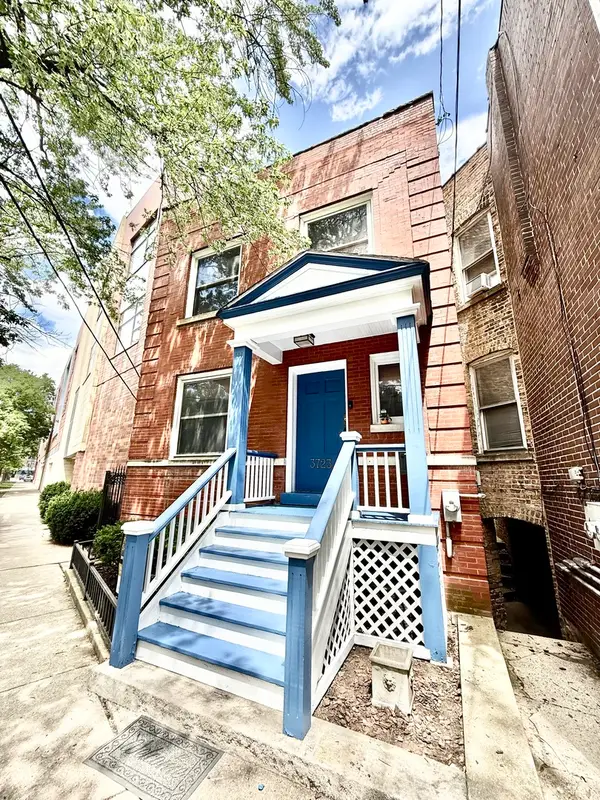 $765,000Active3 beds 2 baths
$765,000Active3 beds 2 baths3723 N Wolcott Avenue, Chicago, IL 60613
MLS# 12447163Listed by: URBAN LIVING PROPERTIES, LLC - New
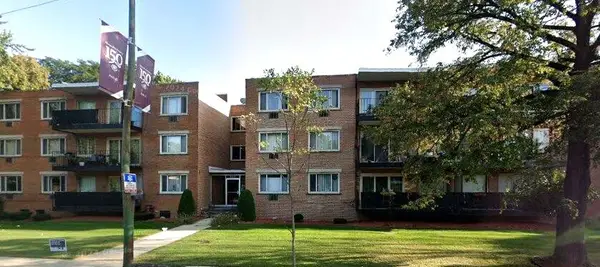 $210,000Active3 beds 2 baths1,100 sq. ft.
$210,000Active3 beds 2 baths1,100 sq. ft.2215 W 111th Street #101, Chicago, IL 60643
MLS# 12447171Listed by: FREEDOM REALTY - New
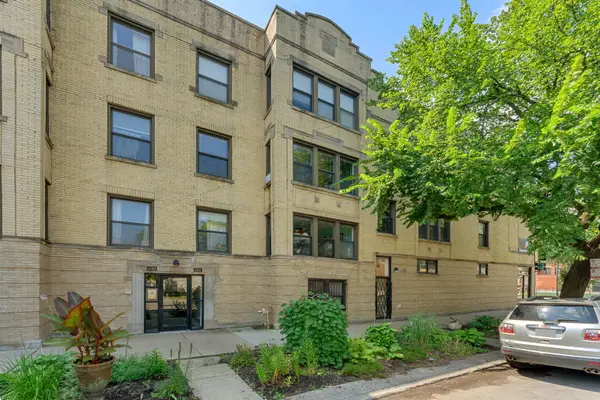 $207,000Active1 beds 1 baths800 sq. ft.
$207,000Active1 beds 1 baths800 sq. ft.3151 W Wellington Avenue #3, Chicago, IL 60618
MLS# 12424974Listed by: COLDWELL BANKER REALTY - New
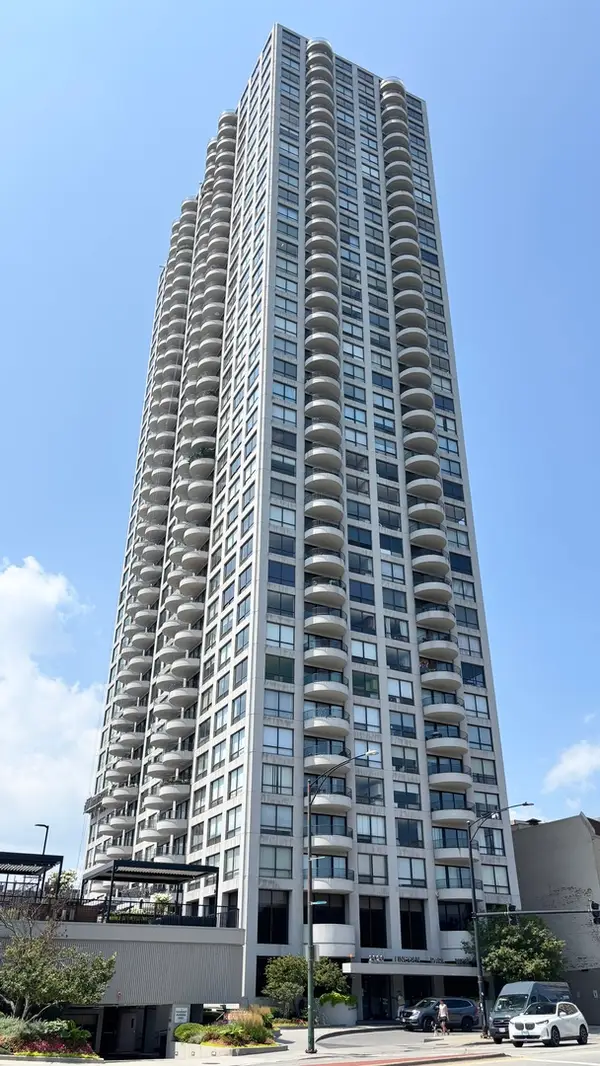 $275,000Active1 beds 1 baths808 sq. ft.
$275,000Active1 beds 1 baths808 sq. ft.2020 N Lincoln Park West Avenue #6E, Chicago, IL 60614
MLS# 12445927Listed by: HOMESMART REALTY GROUP - New
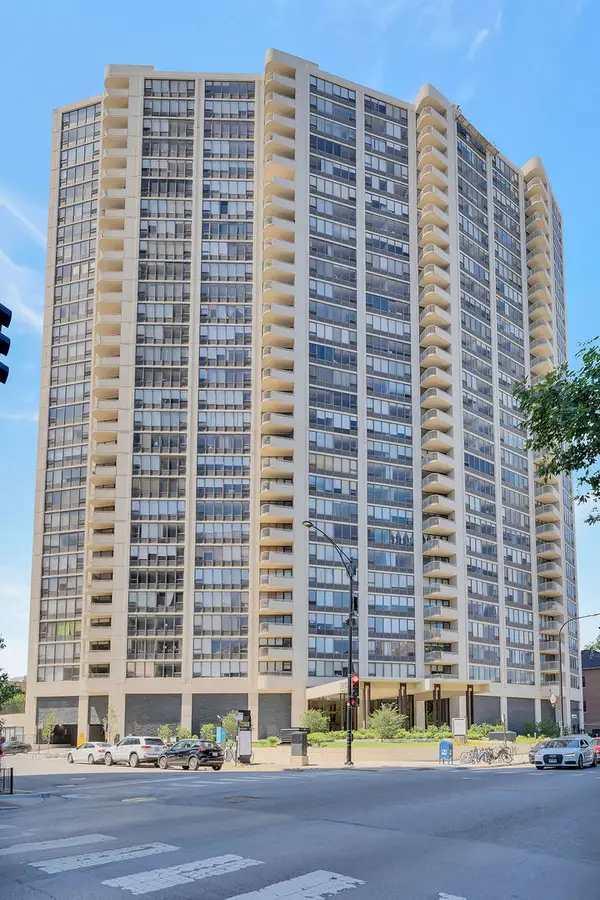 $225,000Active1 beds 1 baths750 sq. ft.
$225,000Active1 beds 1 baths750 sq. ft.3930 N Pine Grove Avenue #604, Chicago, IL 60613
MLS# 12447008Listed by: COMPASS - Open Sat, 11am to 1pmNew
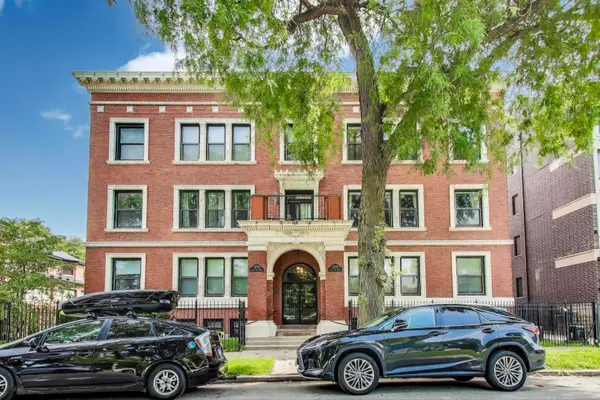 $425,000Active3 beds 3 baths1,600 sq. ft.
$425,000Active3 beds 3 baths1,600 sq. ft.3735 S Lake Park Avenue #G, Chicago, IL 60653
MLS# 12434028Listed by: @PROPERTIES CHRISTIE'S INTERNATIONAL REAL ESTATE - New
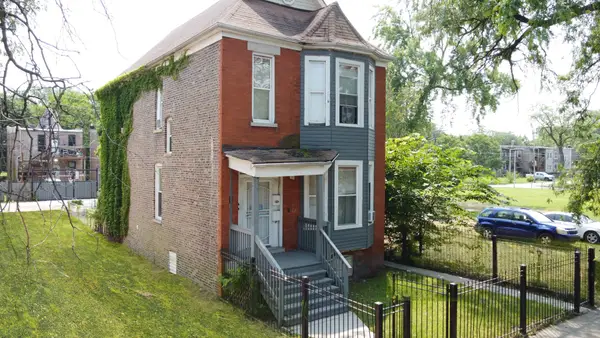 $260,000Active6 beds 2 baths
$260,000Active6 beds 2 baths5641 S Morgan Street, Chicago, IL 60621
MLS# 12442037Listed by: TADD REALTY - New
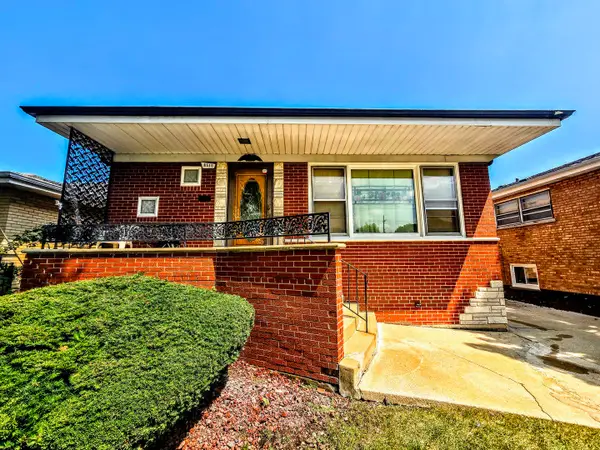 $369,900Active5 beds 2 baths2,500 sq. ft.
$369,900Active5 beds 2 baths2,500 sq. ft.8515 S Kedvale Avenue, Chicago, IL 60652
MLS# 12446837Listed by: HOMESMART REALTY GROUP - New
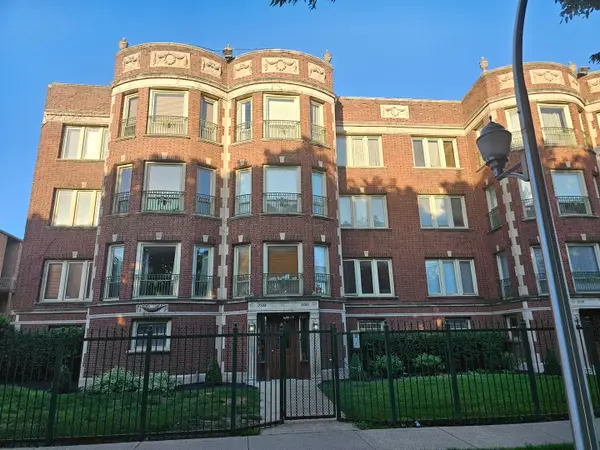 $125,000Active2 beds 2 baths1,200 sq. ft.
$125,000Active2 beds 2 baths1,200 sq. ft.7131 S Euclid Avenue #3S, Chicago, IL 60649
MLS# 12447105Listed by: BASIS REAL ESTATE GROUP
