7719 S Morgan Street, Chicago, IL 60620
Local realty services provided by:Better Homes and Gardens Real Estate Connections
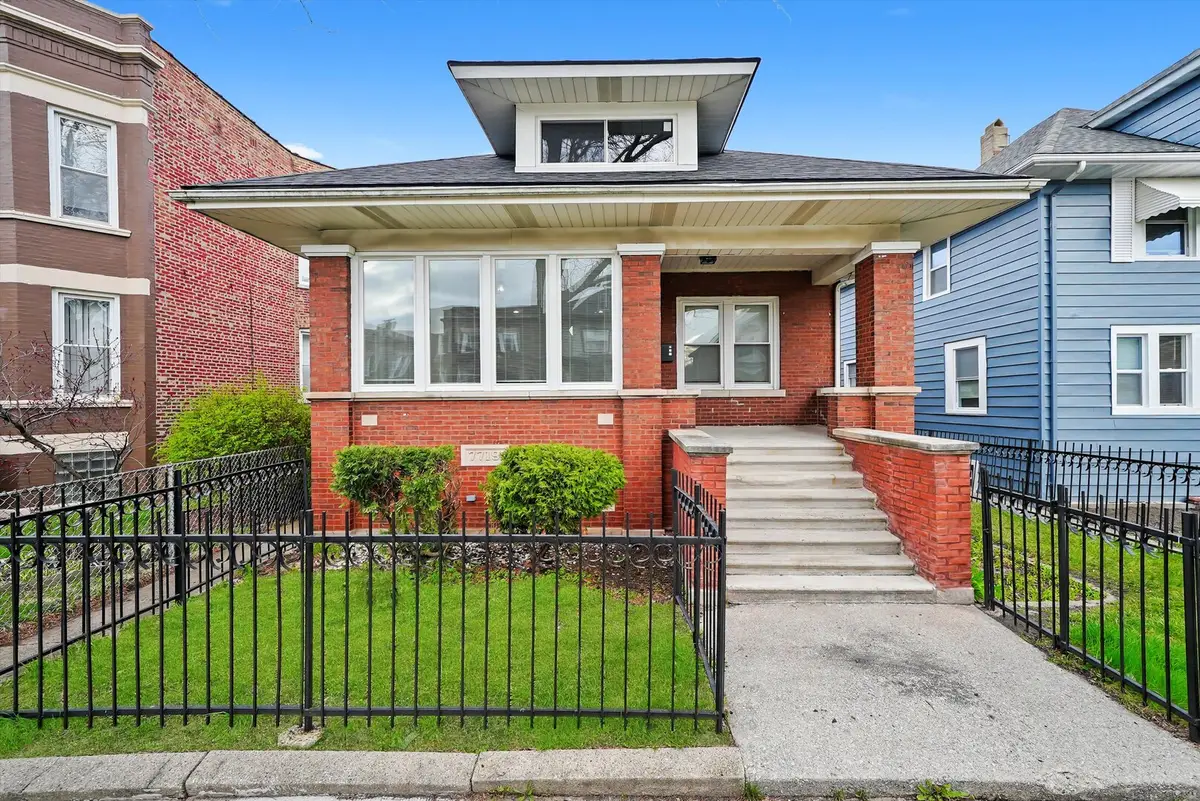
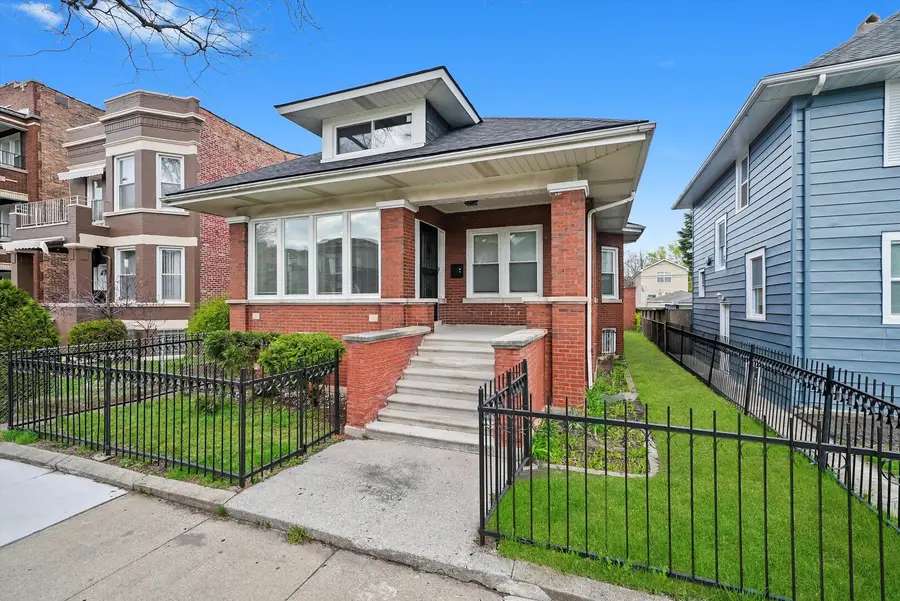
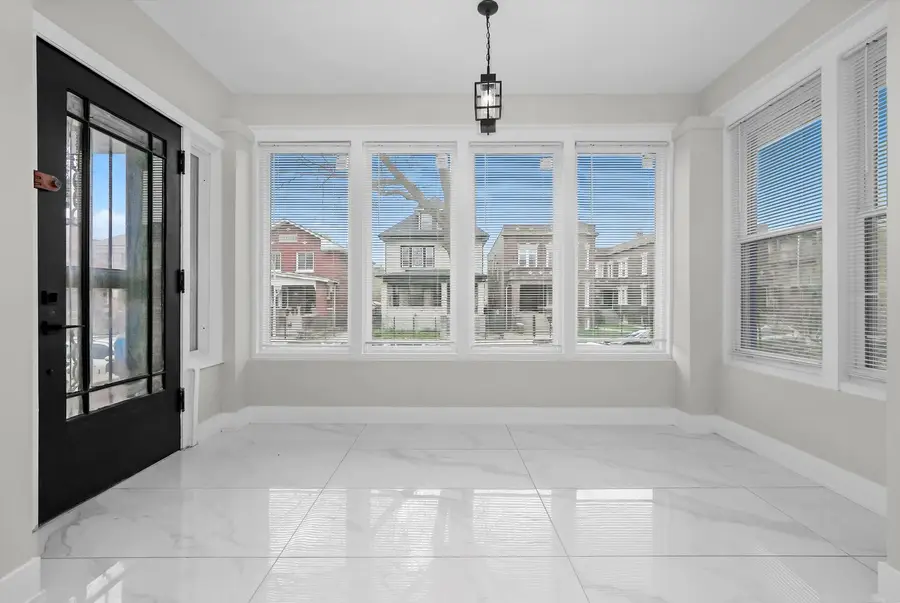
7719 S Morgan Street,Chicago, IL 60620
$355,000
- 5 Beds
- 2 Baths
- 3,106 sq. ft.
- Single family
- Pending
Listed by:tina hollins
Office:coldwell banker realty
MLS#:12397312
Source:MLSNI
Price summary
- Price:$355,000
- Price per sq. ft.:$114.29
About this home
Welcome Home! This turnkey brick bungalow blends vintage curb appeal with fresh interior style in Auburn Gresham. The tiled sun porch opens to an airy living room finished with hardwood floors, fluted accent wall, built-in shelves, and a sleek fireplace. The adjacent chef kitchen features quartz countertops, custom cabinetry, brass hardware, stainless appliances, statement lighting, and a walk-in pantry. 5 true bedrooms and 2 designer baths give everyone room to breathe. Patterned floor tile, quartz vanity tops, and matte black fixtures create a boutique feel in the main level bath. Solid core one panel doors add a quiet touch of quality throughout. The finished basement delivers flexible rec space, laundry, and two additional bedrooms. Major improvements include all new 200 amp electrical service, new furnace, new central air, and new roofs on both the home and the garage. Outside you will find fresh sod, full fencing, and a two car garage. Close to parks, the Healthy Lifestyle Hub, the planned Red Line extension, and expressway access, this homes offers modern comfort in a neighborhood on the rise. Schedule your private tour now!
Contact an agent
Home facts
- Year built:1913
- Listing Id #:12397312
- Added:57 day(s) ago
- Updated:August 13, 2025 at 07:39 AM
Rooms and interior
- Bedrooms:5
- Total bathrooms:2
- Full bathrooms:2
- Living area:3,106 sq. ft.
Heating and cooling
- Cooling:Central Air
- Heating:Natural Gas
Structure and exterior
- Roof:Asphalt
- Year built:1913
- Building area:3,106 sq. ft.
Utilities
- Water:Lake Michigan, Public
- Sewer:Public Sewer
Finances and disclosures
- Price:$355,000
- Price per sq. ft.:$114.29
- Tax amount:$323 (2023)
New listings near 7719 S Morgan Street
- New
 $320,000Active7 beds 3 baths
$320,000Active7 beds 3 baths5010 W Division Street, Chicago, IL 60651
MLS# 12447144Listed by: CHAYANTA SPANIOL - New
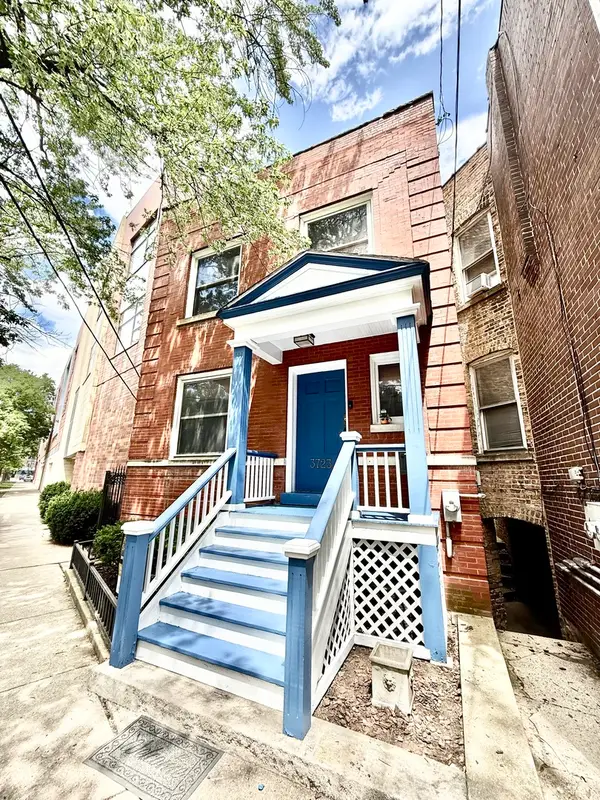 $765,000Active3 beds 2 baths
$765,000Active3 beds 2 baths3723 N Wolcott Avenue, Chicago, IL 60613
MLS# 12447163Listed by: URBAN LIVING PROPERTIES, LLC - New
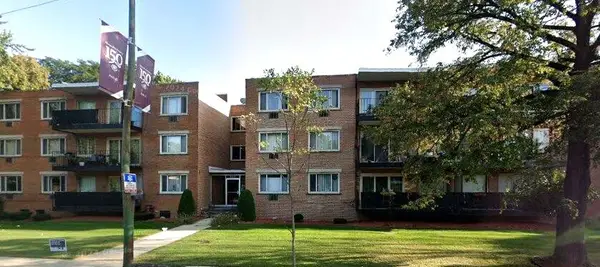 $210,000Active3 beds 2 baths1,100 sq. ft.
$210,000Active3 beds 2 baths1,100 sq. ft.2215 W 111th Street #101, Chicago, IL 60643
MLS# 12447171Listed by: FREEDOM REALTY - New
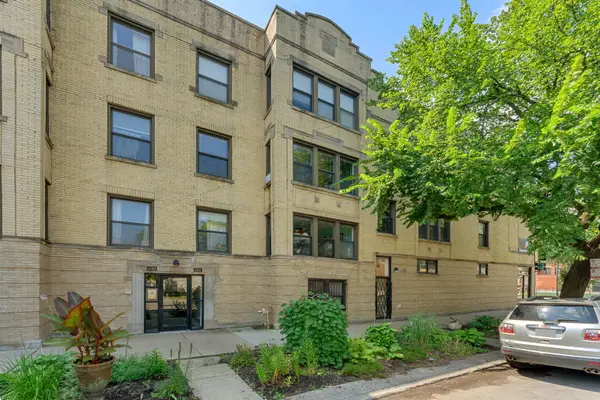 $207,000Active1 beds 1 baths800 sq. ft.
$207,000Active1 beds 1 baths800 sq. ft.3151 W Wellington Avenue #3, Chicago, IL 60618
MLS# 12424974Listed by: COLDWELL BANKER REALTY - New
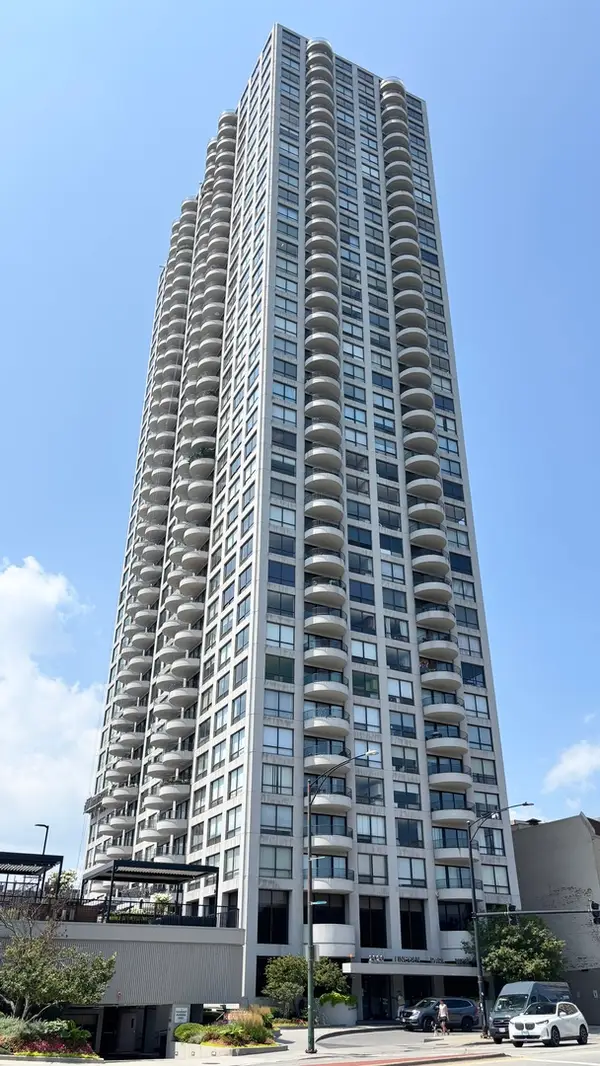 $275,000Active1 beds 1 baths808 sq. ft.
$275,000Active1 beds 1 baths808 sq. ft.2020 N Lincoln Park West Avenue #6E, Chicago, IL 60614
MLS# 12445927Listed by: HOMESMART REALTY GROUP - New
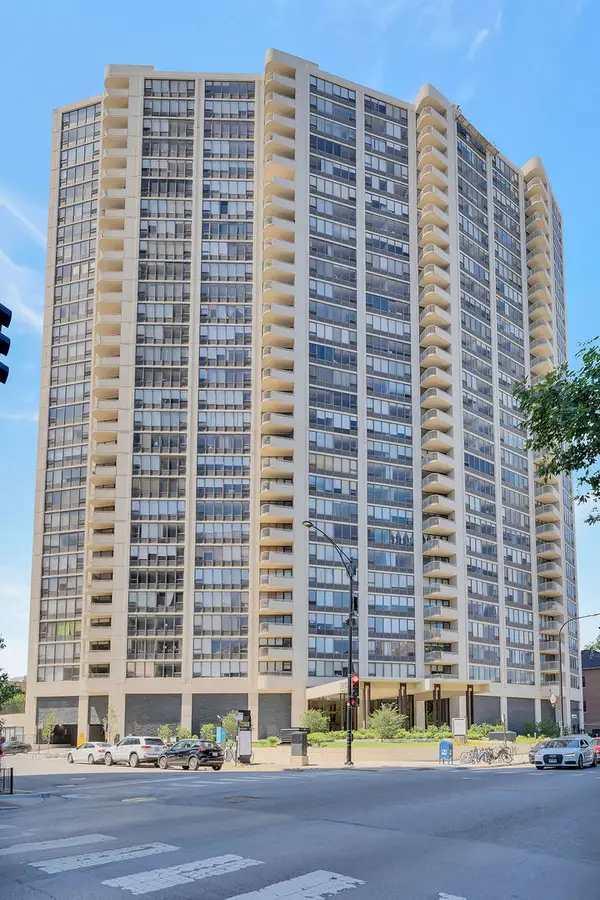 $225,000Active1 beds 1 baths750 sq. ft.
$225,000Active1 beds 1 baths750 sq. ft.3930 N Pine Grove Avenue #604, Chicago, IL 60613
MLS# 12447008Listed by: COMPASS - Open Sat, 11am to 1pmNew
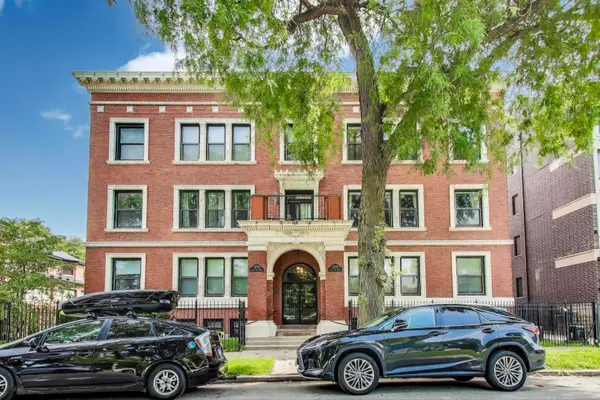 $425,000Active3 beds 3 baths1,600 sq. ft.
$425,000Active3 beds 3 baths1,600 sq. ft.3735 S Lake Park Avenue #G, Chicago, IL 60653
MLS# 12434028Listed by: @PROPERTIES CHRISTIE'S INTERNATIONAL REAL ESTATE - New
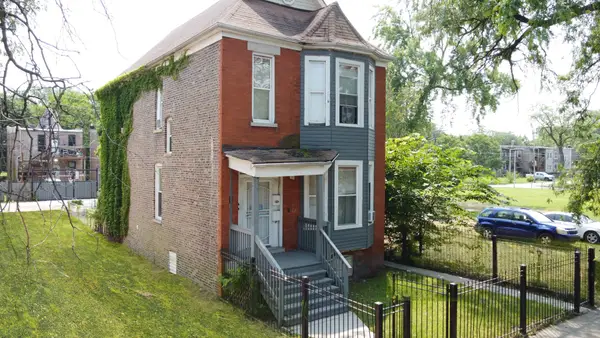 $260,000Active6 beds 2 baths
$260,000Active6 beds 2 baths5641 S Morgan Street, Chicago, IL 60621
MLS# 12442037Listed by: TADD REALTY - New
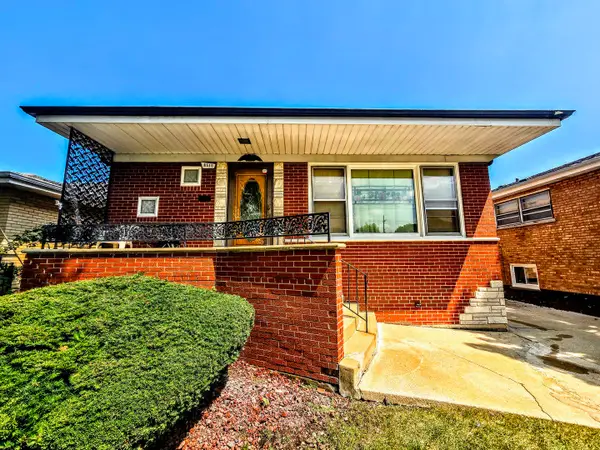 $369,900Active5 beds 2 baths2,500 sq. ft.
$369,900Active5 beds 2 baths2,500 sq. ft.8515 S Kedvale Avenue, Chicago, IL 60652
MLS# 12446837Listed by: HOMESMART REALTY GROUP - New
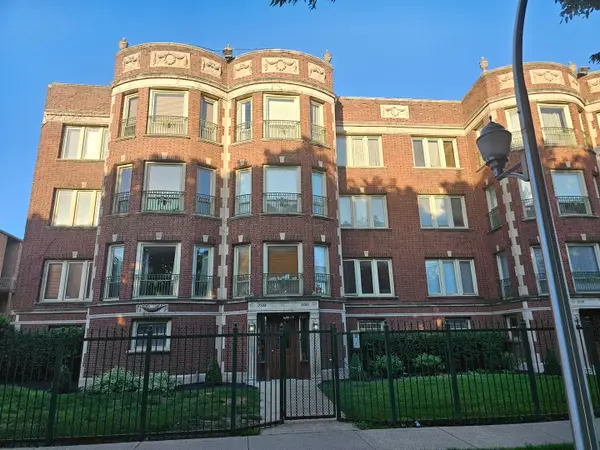 $125,000Active2 beds 2 baths1,200 sq. ft.
$125,000Active2 beds 2 baths1,200 sq. ft.7131 S Euclid Avenue #3S, Chicago, IL 60649
MLS# 12447105Listed by: BASIS REAL ESTATE GROUP
