7766 W Higgins Road #E, Chicago, IL 60631
Local realty services provided by:Better Homes and Gardens Real Estate Star Homes
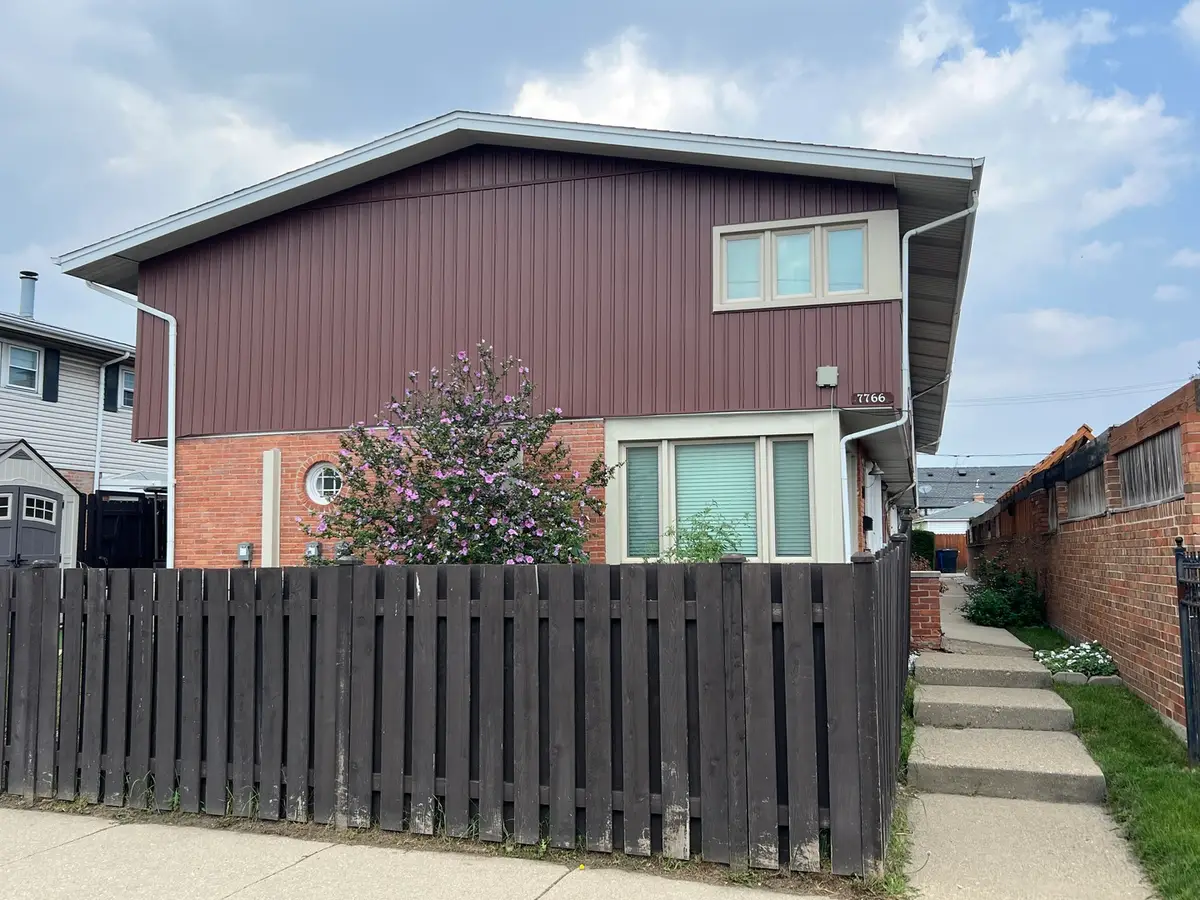
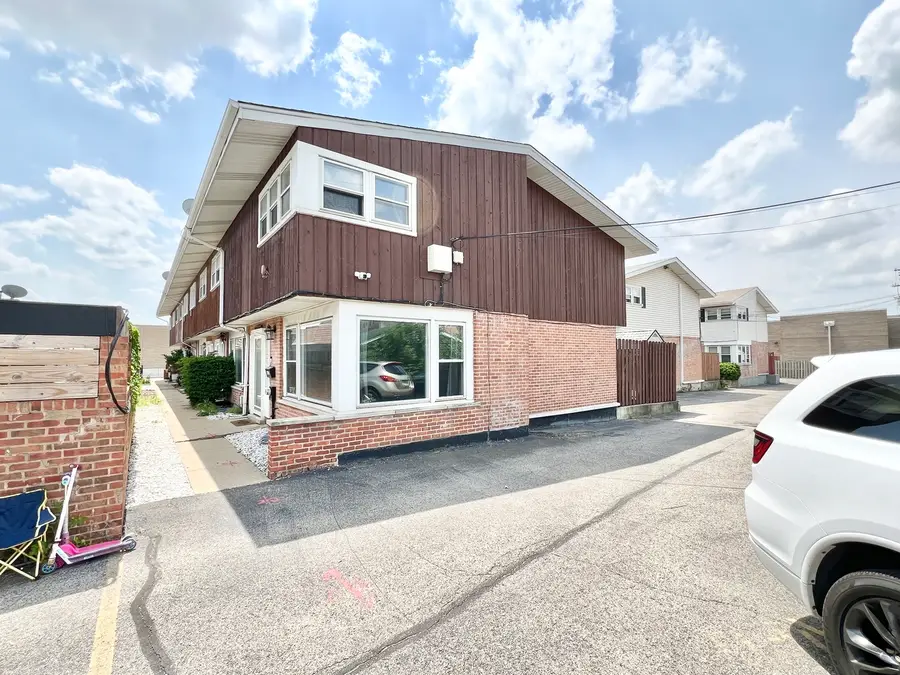
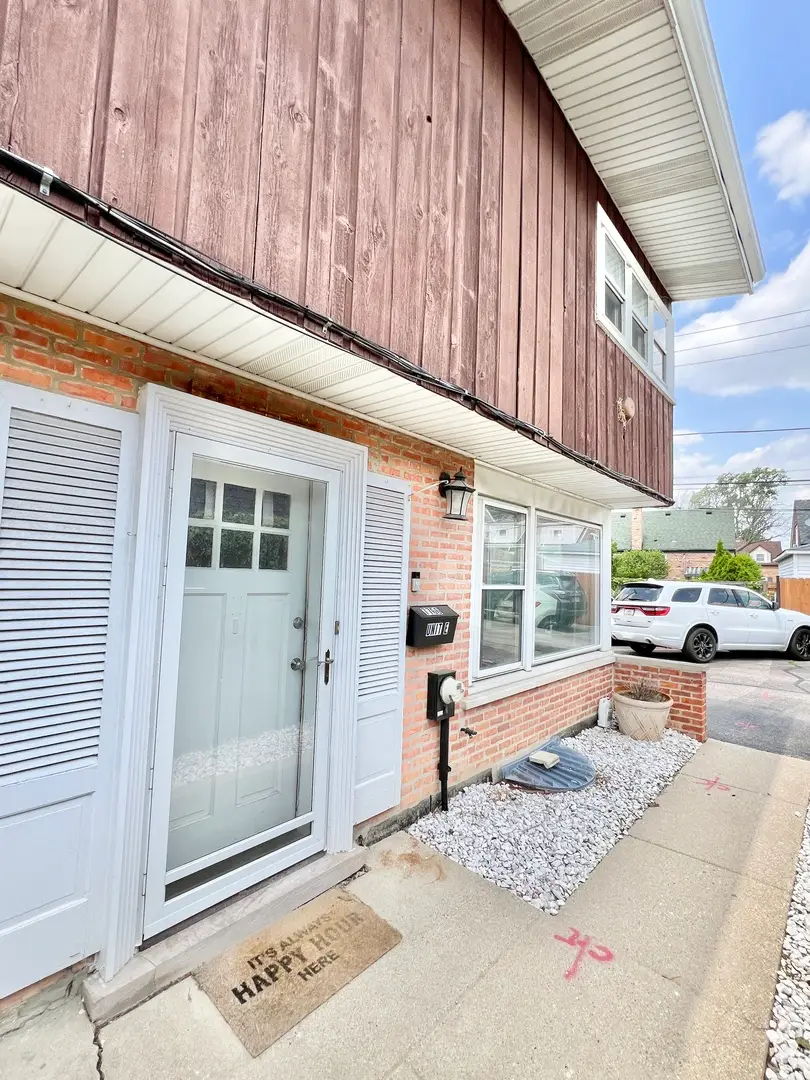
7766 W Higgins Road #E,Chicago, IL 60631
$324,900
- 2 Beds
- 2 Baths
- 1,453 sq. ft.
- Townhouse
- Active
Listed by:melanie giglio
Office:compass
MLS#:12425467
Source:MLSNI
Price summary
- Price:$324,900
- Price per sq. ft.:$223.61
About this home
Welcome to your urban retreat at the edge of the city, close to transportation, as well as ample recreation and shopping/dining options. This Norwood Park West 2 bed 1.5 bath, quiet end-unit townhouse, is set at the back of the property with private fenced in patio, and 2 designated parking spaces right outside your door. Enjoy 3 levels of updated contemporary living space spread out over 1453 SF with generous closet & storage spaces. Step inside to a bright and open main level featuring a spacious living room, a dining room with an exposed brick feature wall, a convenient half bath, and an eat-in kitchen that opens to your private fenced-in patio-perfect for relaxing or entertaining. The second floor is comprised of the gigantic primary bed room with dual closets, 2nd bedroom and full bath. The lower level is comprised of a rec room (currently used as a 3rd bedroom) and laundry/utility room. This unit is turn key after recent upgrades. Tenant occupied until OCTOBER 1. MINIMUM 48 HOUR NOTICE REQUIRED FOR SHOWINGS. Contact Michael directly. Walk-thru video available upon request.
Contact an agent
Home facts
- Year built:1965
- Listing Id #:12425467
- Added:12 day(s) ago
- Updated:August 13, 2025 at 10:47 AM
Rooms and interior
- Bedrooms:2
- Total bathrooms:2
- Full bathrooms:1
- Half bathrooms:1
- Living area:1,453 sq. ft.
Heating and cooling
- Cooling:Central Air
- Heating:Baseboard, Forced Air, Natural Gas, Steam
Structure and exterior
- Year built:1965
- Building area:1,453 sq. ft.
Utilities
- Water:Public
- Sewer:Public Sewer
Finances and disclosures
- Price:$324,900
- Price per sq. ft.:$223.61
- Tax amount:$3,942 (2023)
New listings near 7766 W Higgins Road #E
- New
 $250,000Active3 beds 1 baths998 sq. ft.
$250,000Active3 beds 1 baths998 sq. ft.8054 S Kolmar Avenue, Chicago, IL 60652
MLS# 12423781Listed by: @PROPERTIES CHRISTIE'S INTERNATIONAL REAL ESTATE - New
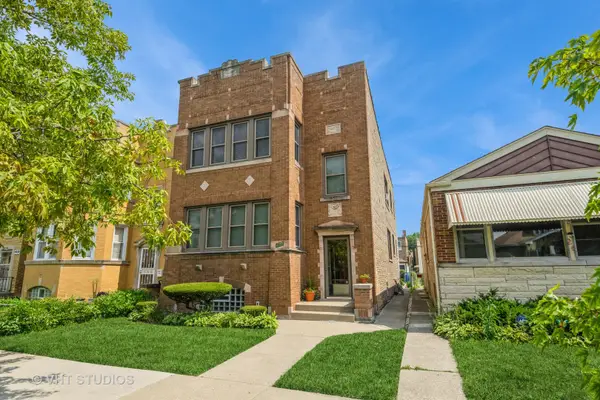 $659,900Active6 beds 3 baths
$659,900Active6 beds 3 baths4933 N Kilpatrick Avenue, Chicago, IL 60630
MLS# 12437689Listed by: BAIRD & WARNER - Open Sat, 11am to 1pmNew
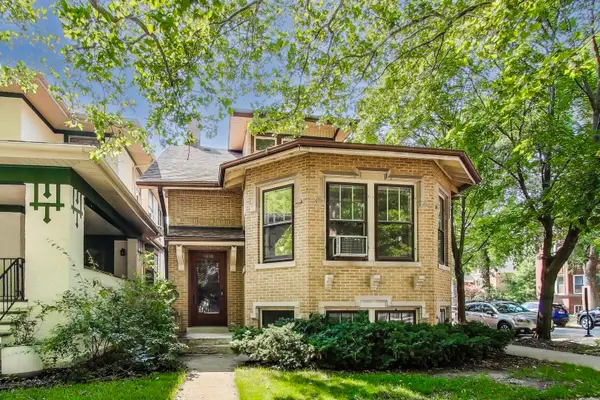 $780,000Active3 beds 2 baths1,804 sq. ft.
$780,000Active3 beds 2 baths1,804 sq. ft.4856 N Leavitt Street, Chicago, IL 60625
MLS# 12437730Listed by: @PROPERTIES CHRISTIE'S INTERNATIONAL REAL ESTATE - New
 $359,900Active4 beds 2 baths
$359,900Active4 beds 2 baths5220 S Linder Avenue, Chicago, IL 60638
MLS# 12440698Listed by: CENTURY 21 NEW BEGINNINGS - New
 $159,000Active2 beds 1 baths950 sq. ft.
$159,000Active2 beds 1 baths950 sq. ft.1958 W Norwood Street #4B, Chicago, IL 60660
MLS# 12441758Listed by: HADERLEIN & CO. REALTORS - New
 $339,000Active3 beds 3 baths1,475 sq. ft.
$339,000Active3 beds 3 baths1,475 sq. ft.3409 N Osage Avenue, Chicago, IL 60634
MLS# 12442801Listed by: COLDWELL BANKER REALTY - New
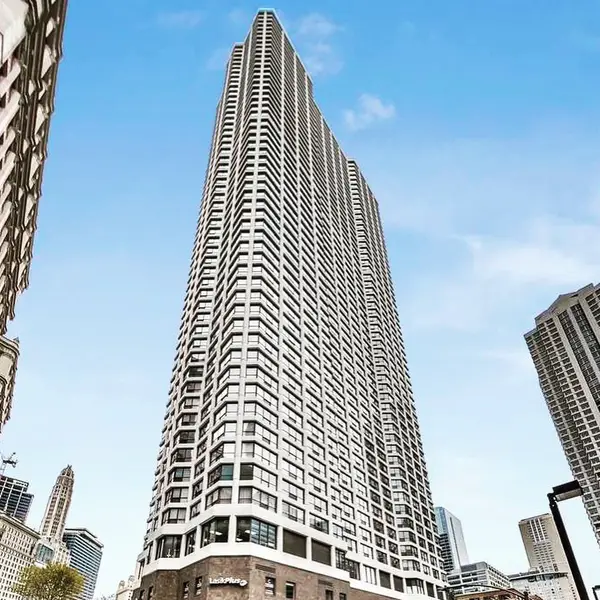 $30,000Active0 Acres
$30,000Active0 Acres405 N Wabash Avenue #B93, Chicago, IL 60611
MLS# 12444295Listed by: @PROPERTIES CHRISTIE'S INTERNATIONAL REAL ESTATE - New
 $339,900Active5 beds 3 baths2,053 sq. ft.
$339,900Active5 beds 3 baths2,053 sq. ft.7310 S Oakley Avenue, Chicago, IL 60636
MLS# 12444345Listed by: CENTURY 21 NEW BEGINNINGS - New
 $159,900Active5 beds 2 baths1,538 sq. ft.
$159,900Active5 beds 2 baths1,538 sq. ft.2040 W 67th Place, Chicago, IL 60636
MLS# 12445672Listed by: RE/MAX MI CASA - New
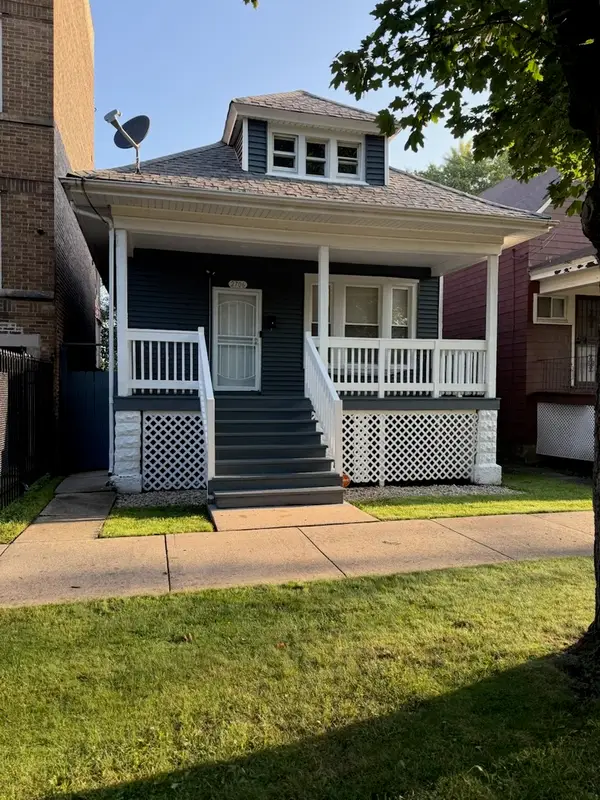 $265,000Active4 beds 2 baths1,800 sq. ft.
$265,000Active4 beds 2 baths1,800 sq. ft.2706 E 78th Street, Chicago, IL 60649
MLS# 12446561Listed by: MARTTIELD PROPERTIES
