7811 W Thorndale Avenue, Chicago, IL 60631
Local realty services provided by:Better Homes and Gardens Real Estate Star Homes
7811 W Thorndale Avenue,Chicago, IL 60631
$399,000
- 3 Beds
- 2 Baths
- 1,498 sq. ft.
- Single family
- Active
Upcoming open houses
- Sun, Oct 1912:00 pm - 02:00 pm
Listed by:matthew mika
Office:compass
MLS#:12498456
Source:MLSNI
Price summary
- Price:$399,000
- Price per sq. ft.:$266.36
About this home
Welcome home to this 3-bedroom 2 full bath Norwood Park Georgian! Located on a quiet tree lined street, features include hardwood floors throughout the entire home. Living room with wood burning fireplace, dining room, a large kitchen with newer stainless-steel appliances and a separate eating area. Addition off the dining room offers either a first-floor 3rd bedroom or can be used as a family room. Second floor features 2 good size bedrooms and full remodeled bathroom. Full high and dry basement with a finished rec room large laundry and utility area and a full bath. Flood control system keeps the basement dry. Large deck overlooking a fenced in yard expansive 2+ car garage that has an overhead door facing yard - great for those summer parties. Furniture in 1st floor bedroom/family room stays with property along with TV in kitchen and storage facility sheds in the yard. Great location. Walking distance to shopping, public transportation, and schools. Any questions regarding this listing or offers for same please contact Norbert Mika - Text or email preferred.
Contact an agent
Home facts
- Year built:1941
- Listing ID #:12498456
- Added:1 day(s) ago
- Updated:October 18, 2025 at 06:41 PM
Rooms and interior
- Bedrooms:3
- Total bathrooms:2
- Full bathrooms:2
- Living area:1,498 sq. ft.
Heating and cooling
- Cooling:Central Air
- Heating:Forced Air, Natural Gas
Structure and exterior
- Roof:Asphalt
- Year built:1941
- Building area:1,498 sq. ft.
Utilities
- Water:Lake Michigan, Public
- Sewer:Public Sewer
Finances and disclosures
- Price:$399,000
- Price per sq. ft.:$266.36
- Tax amount:$7,062 (2023)
New listings near 7811 W Thorndale Avenue
- New
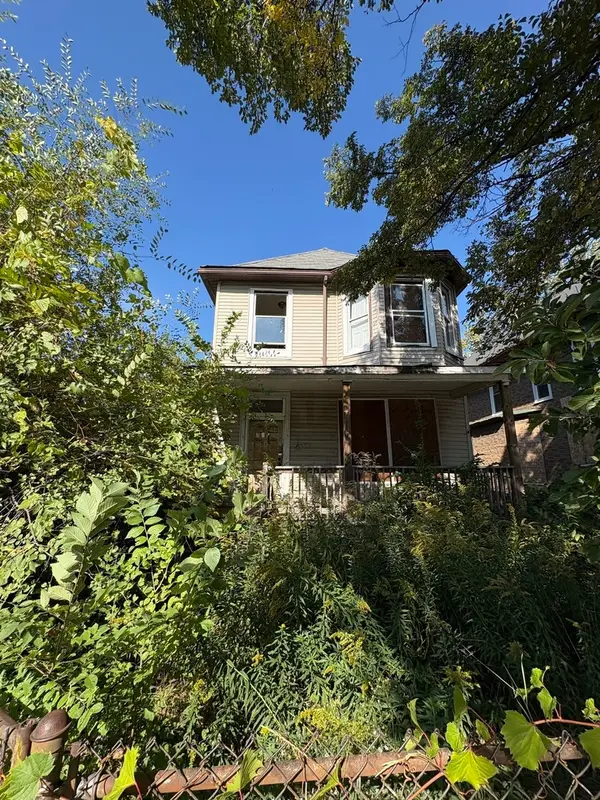 $114,999Active6 beds 2 baths2,126 sq. ft.
$114,999Active6 beds 2 baths2,126 sq. ft.318 W 75th Street, Chicago, IL 60620
MLS# 12498890Listed by: PARK PLACE REALTY GROUP LLC - Open Sun, 10:30am to 12pmNew
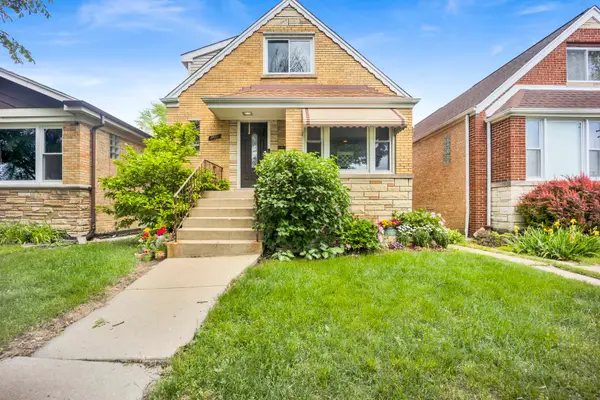 $449,999Active4 beds 3 baths
$449,999Active4 beds 3 baths4433 N Narragansett Avenue, Chicago, IL 60630
MLS# 12498894Listed by: OPTION PREMIER LLC - New
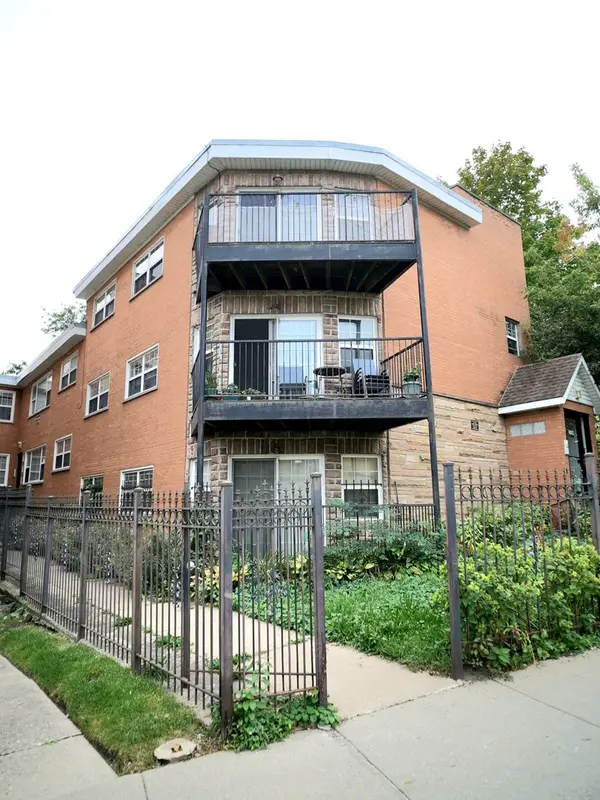 $179,000Active1 beds 1 baths726 sq. ft.
$179,000Active1 beds 1 baths726 sq. ft.1937 W Pratt Boulevard #2N, Chicago, IL 60626
MLS# 12498897Listed by: VILLAGE REALTY, INC. - New
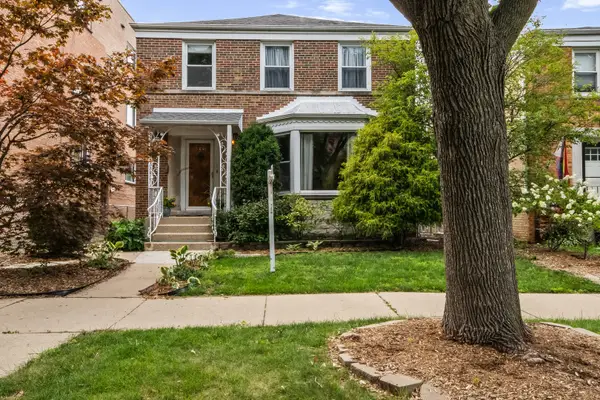 $730,000Active4 beds 3 baths3,640 sq. ft.
$730,000Active4 beds 3 baths3,640 sq. ft.5706 N Mozart Street, Chicago, IL 60659
MLS# 12498916Listed by: RE/MAX PREMIER - New
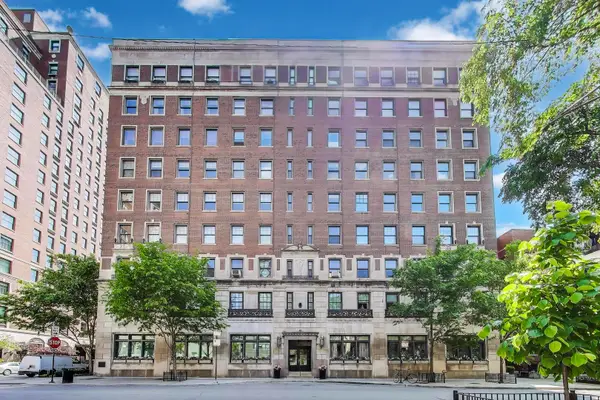 $624,000Active2 beds 3 baths1,493 sq. ft.
$624,000Active2 beds 3 baths1,493 sq. ft.1255 N State Parkway #2E-3E, Chicago, IL 60610
MLS# 12498863Listed by: BAIRD & WARNER - New
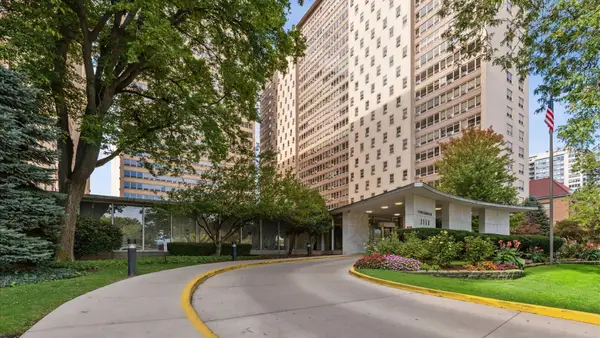 $275,000Active2 beds 1 baths
$275,000Active2 beds 1 baths3950 N Lake Shore Drive #2005, Chicago, IL 60613
MLS# 12465245Listed by: RE/MAX PREMIER - New
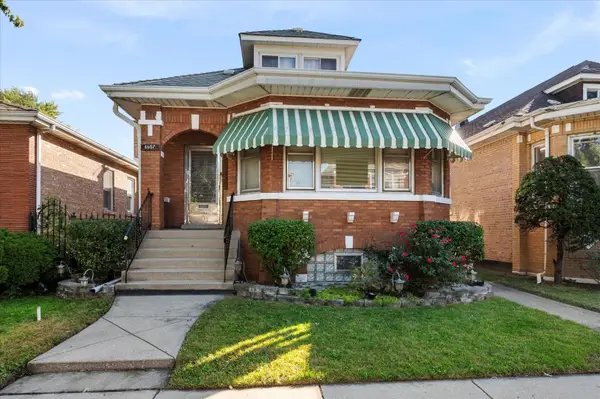 $499,000Active4 beds 3 baths
$499,000Active4 beds 3 baths4607 S Karlov Avenue, Chicago, IL 60632
MLS# 12498280Listed by: LANDMARK & PROPERTY GROUP, INC - New
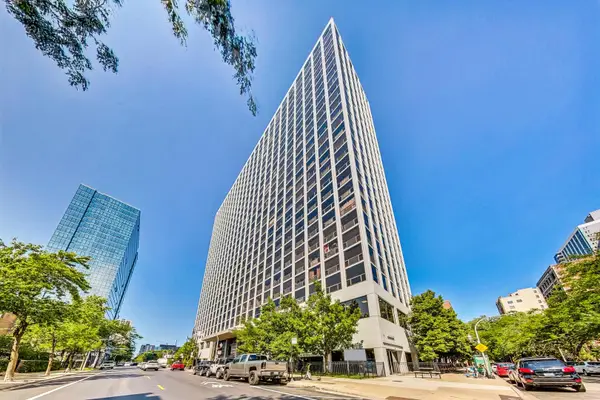 $311,000Active2 beds 2 baths1,050 sq. ft.
$311,000Active2 beds 2 baths1,050 sq. ft.4343 N Clarendon Avenue #2717, Chicago, IL 60613
MLS# 12498845Listed by: REDFIN CORPORATION - New
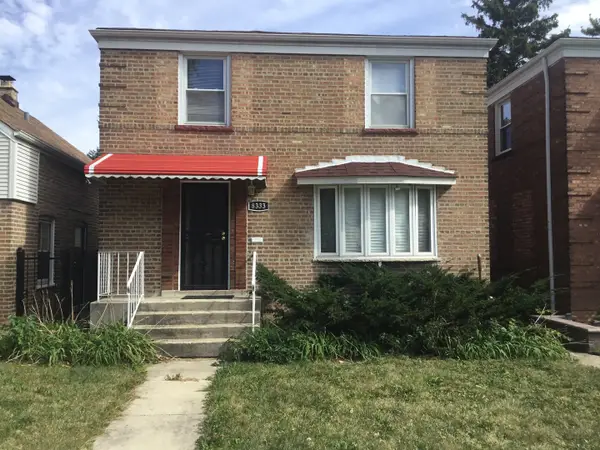 $230,000Active3 beds 2 baths1,100 sq. ft.
$230,000Active3 beds 2 baths1,100 sq. ft.8333 S Hamilton Avenue, Chicago, IL 60620
MLS# 12498138Listed by: MILLENNIUM VI, INC.
