7929 S Kilbourn Avenue, Chicago, IL 60652
Local realty services provided by:Better Homes and Gardens Real Estate Star Homes
7929 S Kilbourn Avenue,Chicago, IL 60652
$315,000
- 3 Beds
- 2 Baths
- - sq. ft.
- Single family
- Sold
Listed by: mary wallace
Office: coldwell banker realty
MLS#:12517517
Source:MLSNI
Sorry, we are unable to map this address
Price summary
- Price:$315,000
About this home
Welcome to this beautifully maintained 3 bedroom, 2 bath brick Scottsdale ranch situated on a spacious 45 x 109.9 lot! This home has 1,996sf on both levels and features an inviting front porch, a bright, sun-filled living room, eat-in kitchen with golden oak cabinets and a spacious dining area. The main level has 3 bedrooms and a ceramic full bath with tub/shower combination! The finished basement offers even more living space with a large L-shaped rec room (space to add on a 4th bedroom), a second full bath with a walk-in shower and a laundry room with utility sink. The large backyard is perfect for entertaining, gardening, or simply enjoying the outdoors. The side concrete driveway leads to a two-car garage which offers convenience and plenty of parking space in the side driveway! Recent updates include new modern paint (2025), a new ejector pump (2023), tuckpointing (2020), drain tile system and a newer garage door and opener (2015). Very close to parks, shopping, Jewel, schools, Midway Airport, and just a short drive to downtown Chicago! Property taxes are $3,407.65 with the Homeowner and Senior Exemptions.
Contact an agent
Home facts
- Year built:1954
- Listing ID #:12517517
- Added:45 day(s) ago
- Updated:December 30, 2025 at 11:43 PM
Rooms and interior
- Bedrooms:3
- Total bathrooms:2
- Full bathrooms:2
Heating and cooling
- Cooling:Central Air
- Heating:Forced Air, Natural Gas
Structure and exterior
- Roof:Asphalt
- Year built:1954
Utilities
- Water:Public
- Sewer:Public Sewer
Finances and disclosures
- Price:$315,000
- Tax amount:$3,048 (2024)
New listings near 7929 S Kilbourn Avenue
- New
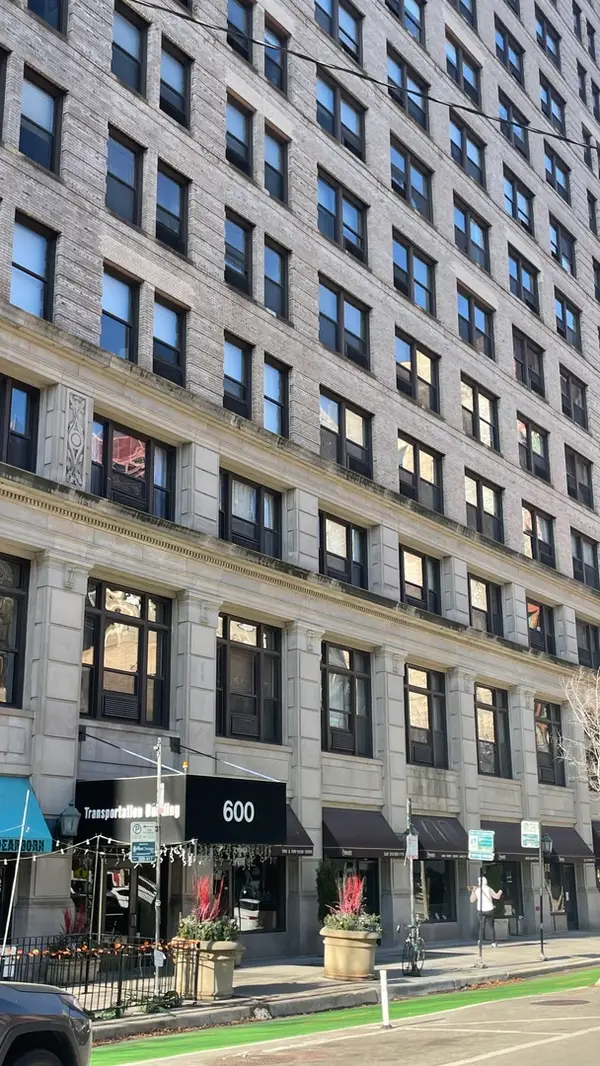 $269,900Active1 beds 1 baths914 sq. ft.
$269,900Active1 beds 1 baths914 sq. ft.600 S Dearborn Street #1209, Chicago, IL 60605
MLS# 12536107Listed by: UNITED REALTY PARTNERS LTD - New
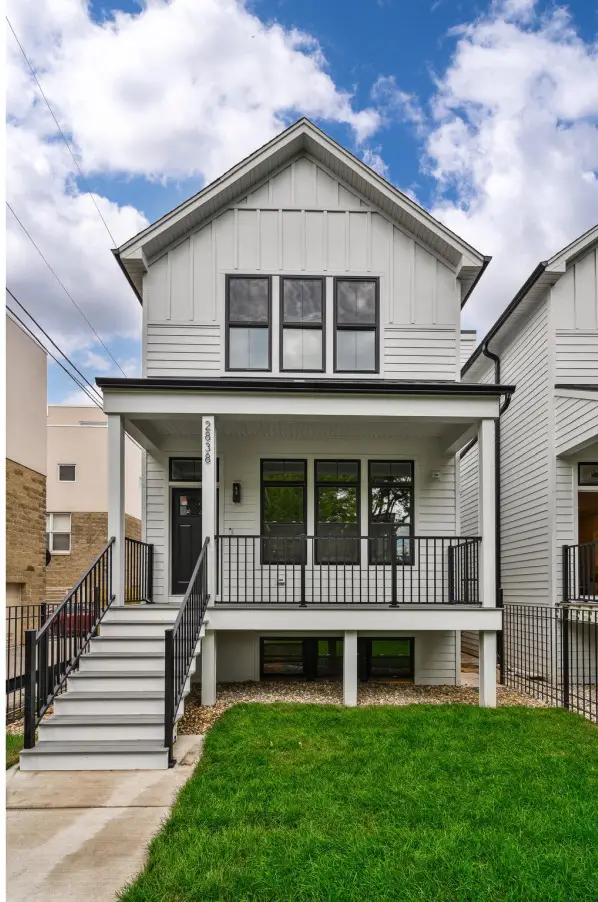 $1,150,000Active5 beds 4 baths3,420 sq. ft.
$1,150,000Active5 beds 4 baths3,420 sq. ft.4507 N Bernard Street, Chicago, IL 60625
MLS# 12538018Listed by: REAL VIEW PROPERTIES - New
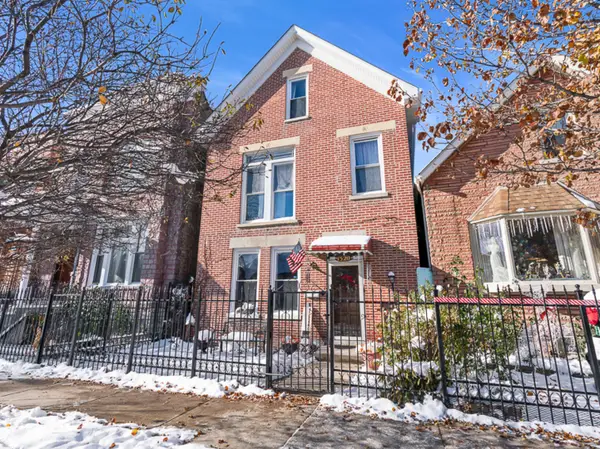 $649,900Active7 beds 3 baths
$649,900Active7 beds 3 baths1520 N Washtenaw Avenue, Chicago, IL 60622
MLS# 12537974Listed by: BOARDWALK REAL ESTATE LTD - New
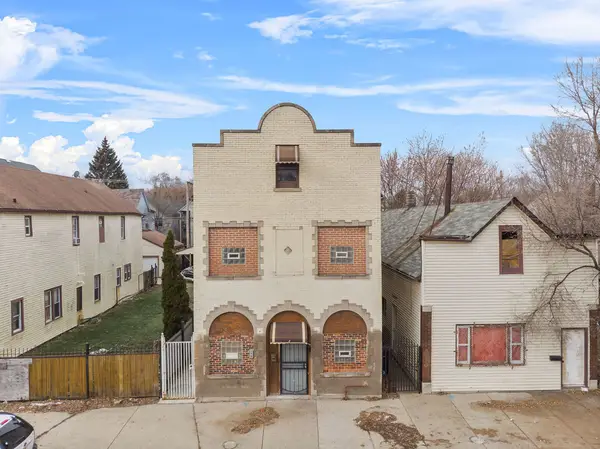 $175,000Active8 beds 4 baths
$175,000Active8 beds 4 baths8420 S Burley Avenue, Chicago, IL 60617
MLS# 12537975Listed by: BLOOM/SANCHEZ REALTY, INC. - Open Sat, 11am to 12:30pmNew
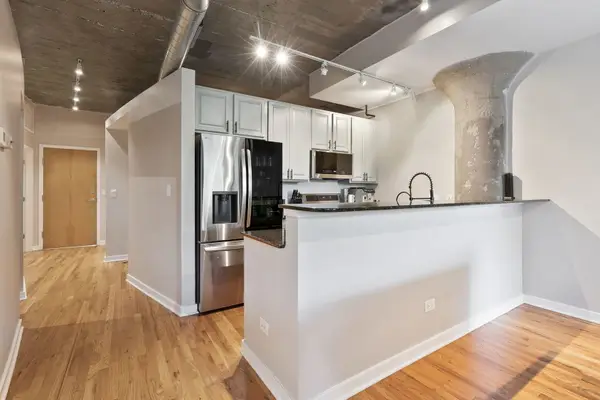 $470,000Active3 beds 2 baths1,247 sq. ft.
$470,000Active3 beds 2 baths1,247 sq. ft.1069 W 14th Place #225, Chicago, IL 60608
MLS# 12537989Listed by: OPTION PREMIER LLC - New
 $130,000Active3 beds 2 baths1,752 sq. ft.
$130,000Active3 beds 2 baths1,752 sq. ft.Address Withheld By Seller, Chicago, IL 60644
MLS# 12536102Listed by: O'NEIL PROPERTY GROUP, LLC - New
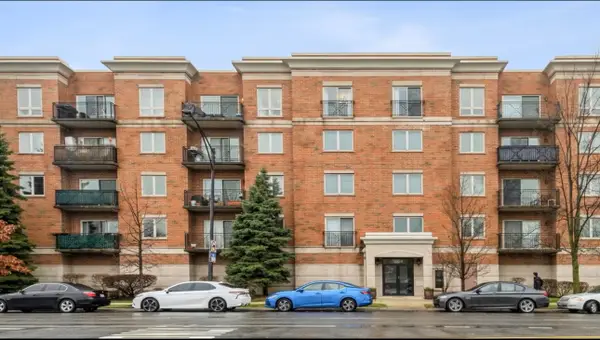 $300,000Active2 beds 2 baths1,250 sq. ft.
$300,000Active2 beds 2 baths1,250 sq. ft.5924 N Lincoln Avenue #206, Chicago, IL 60659
MLS# 12533890Listed by: BAIRD & WARNER - Open Wed, 10am to 2pmNew
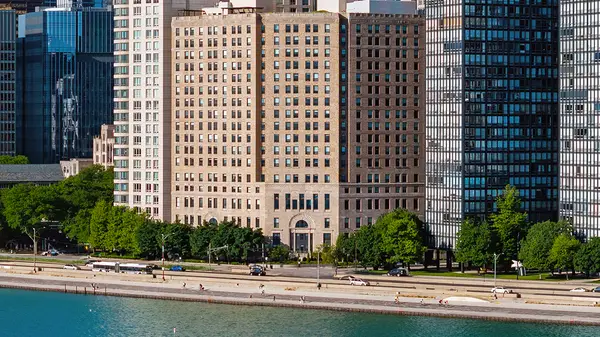 $1,189,000Active2 beds 2 baths1,737 sq. ft.
$1,189,000Active2 beds 2 baths1,737 sq. ft.850 N Lake Shore Drive #1705, Chicago, IL 60611
MLS# 12537904Listed by: WOLF RESIDENTIAL GROUP LLC 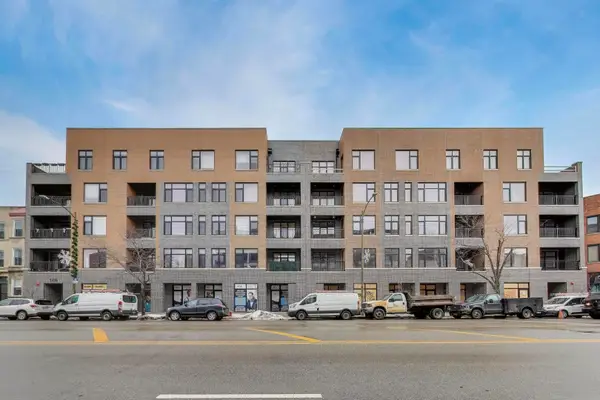 $700,000Pending3 beds 2 baths
$700,000Pending3 beds 2 baths1317 N Western Avenue #402, Chicago, IL 60622
MLS# 12537905Listed by: FULTON GRACE REALTY- New
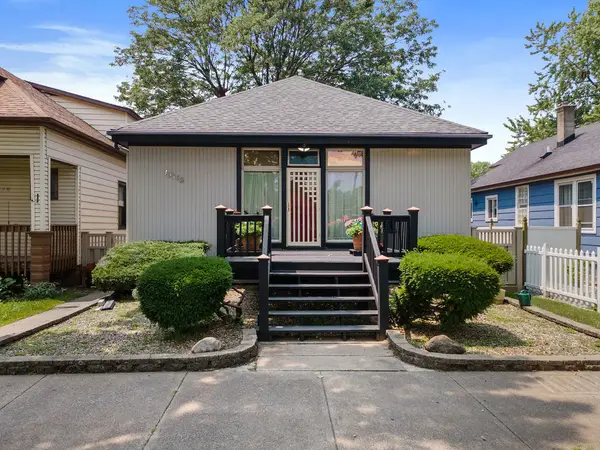 $222,900Active2 beds 1 baths1,100 sq. ft.
$222,900Active2 beds 1 baths1,100 sq. ft.13118 S Buffalo Avenue, Chicago, IL 60633
MLS# 12537901Listed by: BLOOM/SANCHEZ REALTY, INC.
