8 E Randolph Street #3301, Chicago, IL 60601
Local realty services provided by:Better Homes and Gardens Real Estate Star Homes
8 E Randolph Street #3301,Chicago, IL 60601
$559,900
- 2 Beds
- 2 Baths
- 1,365 sq. ft.
- Condominium
- Active
Listed by: d waveland kendt
Office: @properties christie's international real estate
MLS#:12513901
Source:MLSNI
Price summary
- Price:$559,900
- Price per sq. ft.:$410.18
- Monthly HOA dues:$1,788
About this home
Truly one-of-a-kind, this penthouse corner home showcases sweeping views of the lake, river, and iconic Chicago skyline from every room. Floor-to-ceiling windows flood the space with light and frame breathtaking vistas at every turn. The open layout is designed for both everyday comfort and entertaining, with a spacious living room that easily accommodates a dining area. The sleek, open kitchen lets you take in lake and city views while you cook, while a large private balcony provides the perfect spot to relax, unwind, and soak in the sights. Wake up to sunrise over Lake Michigan from the primary suite, complete with a massive walk-in closet and dual-vanity bath. The second bedroom easily fits a king-size bed and sits just steps from the second full bath. Enjoy the ease of full-amenity living with a 24-hour doorman, fitness center, separate storage and resident lounge. Premium heated garage parking included in price!
Contact an agent
Home facts
- Year built:2008
- Listing ID #:12513901
- Added:110 day(s) ago
- Updated:January 12, 2026 at 06:42 PM
Rooms and interior
- Bedrooms:2
- Total bathrooms:2
- Full bathrooms:2
- Living area:1,365 sq. ft.
Heating and cooling
- Cooling:Central Air
- Heating:Natural Gas
Structure and exterior
- Roof:Rubber
- Year built:2008
- Building area:1,365 sq. ft.
Schools
- High school:Jones College Prep High School
- Middle school:South Loop Elementary School
- Elementary school:South Loop Elementary School
Utilities
- Water:Lake Michigan
- Sewer:Septic-Mechanical
Finances and disclosures
- Price:$559,900
- Price per sq. ft.:$410.18
- Tax amount:$11,480 (2024)
New listings near 8 E Randolph Street #3301
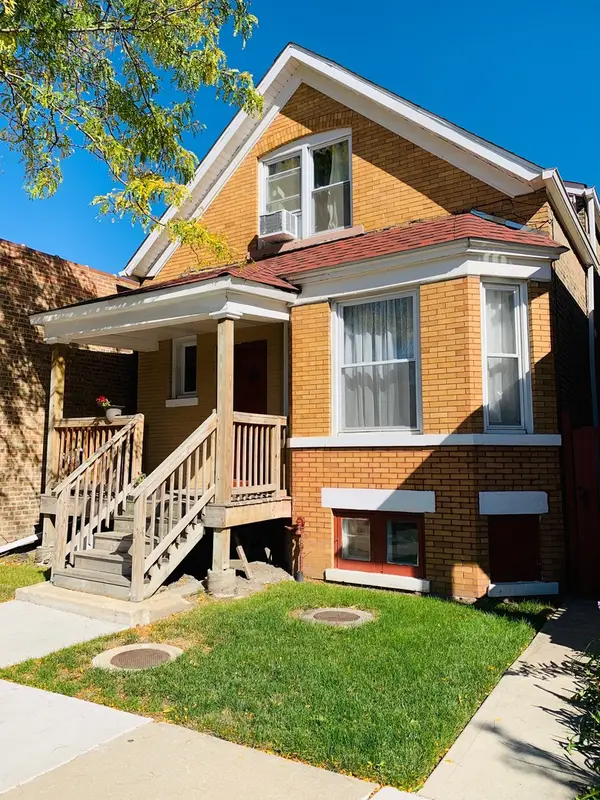 $464,900Pending4 beds 2 baths
$464,900Pending4 beds 2 baths3837 N Kedzie Avenue, Chicago, IL 60618
MLS# 12538963Listed by: RE/MAX PREMIER- New
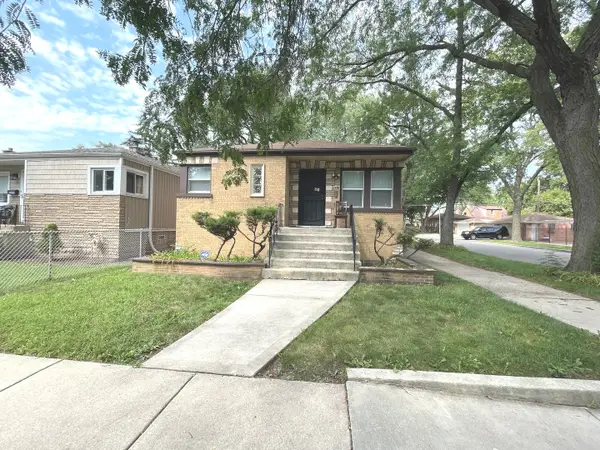 $174,900Active3 beds 2 baths1,071 sq. ft.
$174,900Active3 beds 2 baths1,071 sq. ft.12600 S Wallace Street, Chicago, IL 60628
MLS# 12447827Listed by: COLDWELL BANKER REALTY - New
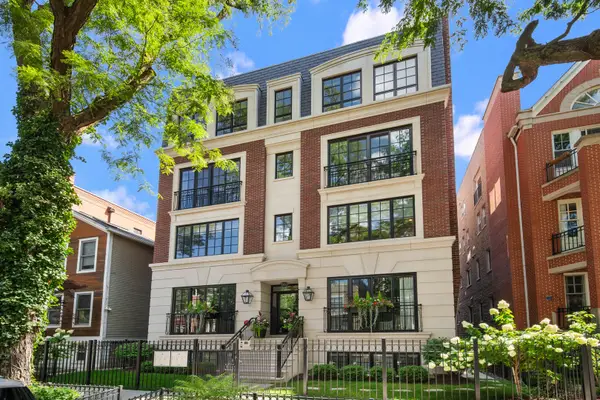 $2,500,000Active4 beds 4 baths
$2,500,000Active4 beds 4 baths1942 N Orchard Street #2, Chicago, IL 60614
MLS# 12480012Listed by: COMPASS - New
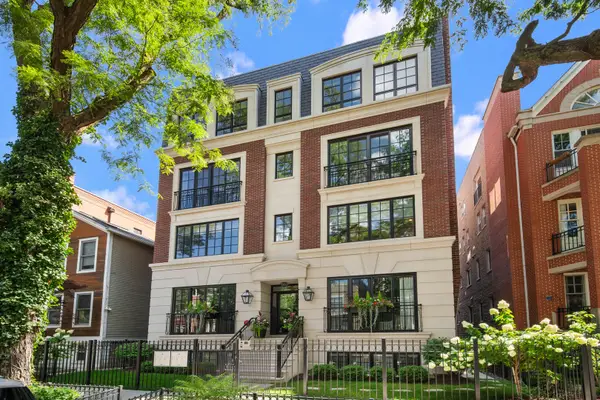 $2,550,000Active3 beds 4 baths
$2,550,000Active3 beds 4 baths1942 N Orchard Street #3N, Chicago, IL 60614
MLS# 12480111Listed by: COMPASS - New
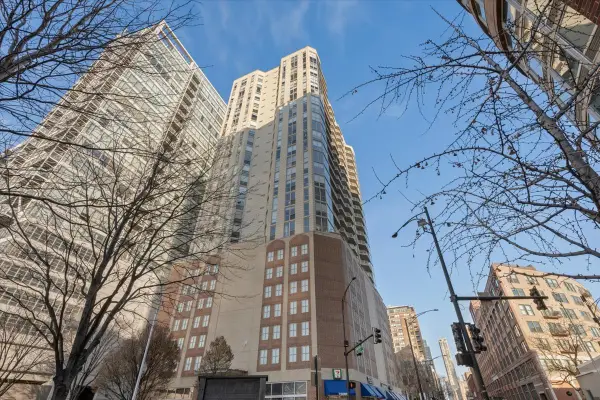 $295,000Active1 beds 2 baths
$295,000Active1 beds 2 baths645 N Kingsbury Street #1605, Chicago, IL 60654
MLS# 12541267Listed by: @PROPERTIES CHRISTIE'S INTERNATIONAL REAL ESTATE - New
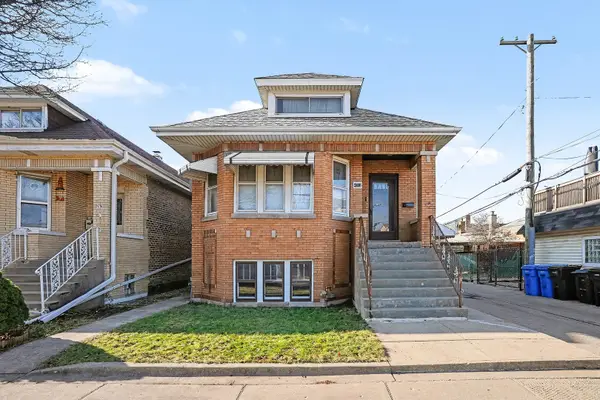 $374,900Active5 beds 2 baths2,400 sq. ft.
$374,900Active5 beds 2 baths2,400 sq. ft.4712 S Keeler Avenue, Chicago, IL 60632
MLS# 12543515Listed by: KELLER WILLIAMS PREFERRED RLTY - New
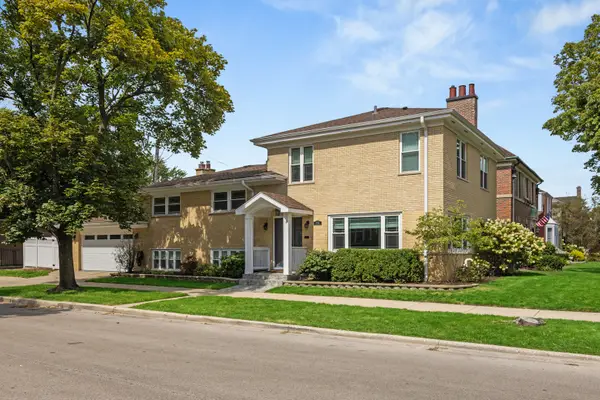 $879,900Active5 beds 3 baths2,500 sq. ft.
$879,900Active5 beds 3 baths2,500 sq. ft.6025 N Hiawatha Avenue, Chicago, IL 60646
MLS# 12543986Listed by: COMPASS - New
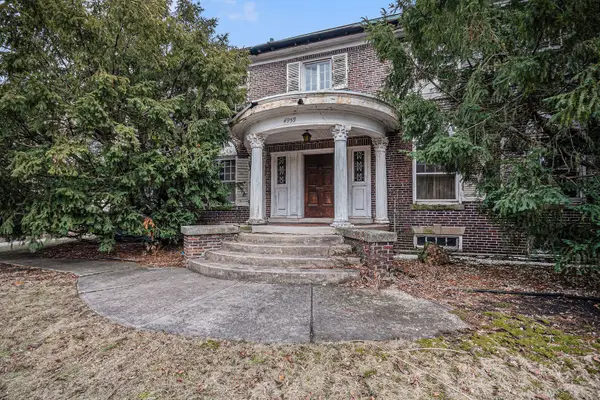 $999,000Active4 beds 5 baths3,600 sq. ft.
$999,000Active4 beds 5 baths3,600 sq. ft.4959 S Greenwood Avenue, Chicago, IL 60615
MLS# 12544741Listed by: KELLER WILLIAMS THRIVE - New
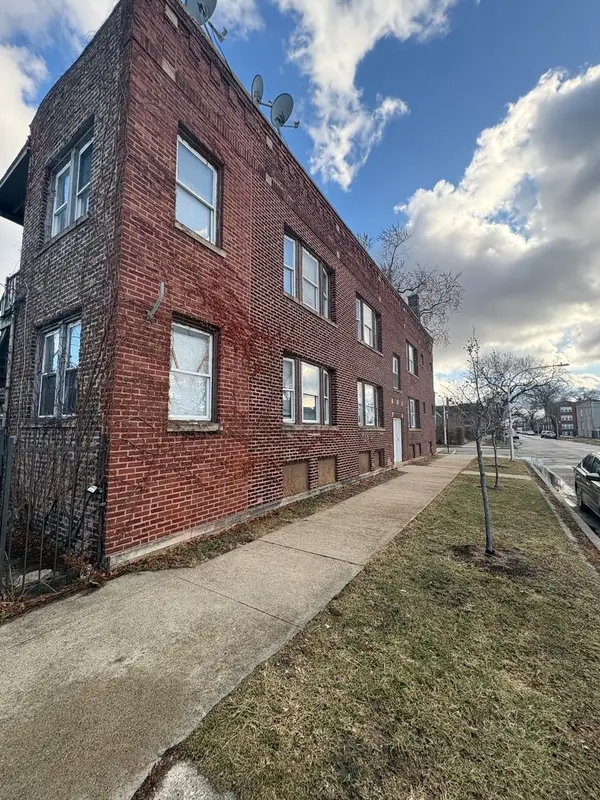 $379,999Active8 beds 4 baths
$379,999Active8 beds 4 baths4458 W Fulton Street, Chicago, IL 60624
MLS# 12544897Listed by: RE/MAX PREMIER - New
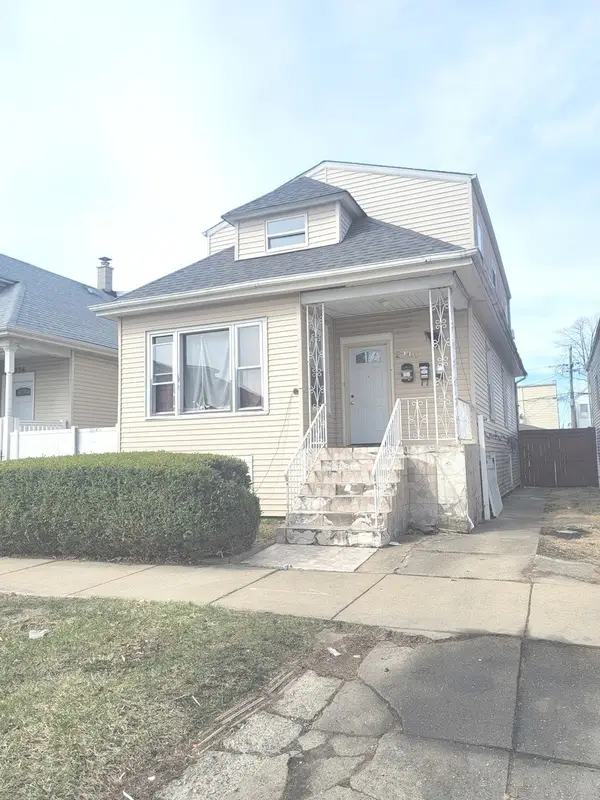 $400,000Active4 beds 2 baths1,920 sq. ft.
$400,000Active4 beds 2 baths1,920 sq. ft.2240 N Monitor Avenue, Chicago, IL 60639
MLS# 12545467Listed by: EXTREME REALTY LLC
