800 N Michigan Avenue #2502, Chicago, IL 60611
Local realty services provided by:Better Homes and Gardens Real Estate Star Homes
800 N Michigan Avenue #2502,Chicago, IL 60611
$2,099,000
- 3 Beds
- 4 Baths
- 3,025 sq. ft.
- Condominium
- Active
Listed by: linda levin
Office: jameson sotheby's intl realty
MLS#:12416102
Source:MLSNI
Price summary
- Price:$2,099,000
- Price per sq. ft.:$693.88
- Monthly HOA dues:$2,331
About this home
Exquisite 3 bedroom 3.1 bath at the Park Hyatt. Spectacular East, South and West views! Well designed floor plan with gracious open living spaces, gourmet contemporary high-end Italian Florense kitchen with tons of cabinets and storage and large prep space. East facing Large terrace(equipped with electric, water, & gas)off of the living area-perfect for entertaining. Luxurious and spacious primary suite with beautiful custom cabinetry, spa-inspired luxurious primary bath with steam shower and jacuzzi tub, and magnificent views. The Park Hyatt's world-class amenities include superb 24-hour door staff, on-site engineers, 2 onsite property managers, and access to the newly remodeled Park Hyatt Hotel including room service, a lounge, a pool, and a health club-fitness center. Discounts on spa services and hotel rates, and easy access to Nomi restaurant, plus a business center, a lounge, and a party room. Fantastic location- Located on one of Chicago's premier blocks, this condo offers proximity to upscale shopping, dining, Oak Street Beach, museums, theaters, and parks. This home isn't just a place to live; it's a lifestyle. Premium garage parking spot and large storage room included.
Contact an agent
Home facts
- Year built:2000
- Listing ID #:12416102
- Added:224 day(s) ago
- Updated:February 25, 2026 at 11:56 AM
Rooms and interior
- Bedrooms:3
- Total bathrooms:4
- Full bathrooms:3
- Half bathrooms:1
- Living area:3,025 sq. ft.
Heating and cooling
- Cooling:Central Air
- Heating:Radiant
Structure and exterior
- Year built:2000
- Building area:3,025 sq. ft.
Schools
- High school:Wells Community Academy Senior H
- Middle school:Ogden Elementary
- Elementary school:Ogden Elementary
Utilities
- Water:Lake Michigan
- Sewer:Public Sewer
Finances and disclosures
- Price:$2,099,000
- Price per sq. ft.:$693.88
- Tax amount:$35,095 (2024)
New listings near 800 N Michigan Avenue #2502
- Open Sun, 12 to 3pmNew
 $799,000Active6 beds 6 baths
$799,000Active6 beds 6 baths9908 S Bell Avenue, Chicago, IL 60643
MLS# 12567089Listed by: FIRST IN REALTY, INC. - New
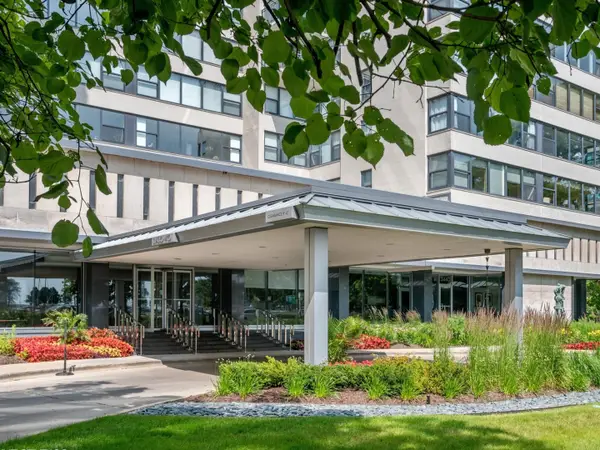 $375,000Active2 beds 2 baths1,400 sq. ft.
$375,000Active2 beds 2 baths1,400 sq. ft.3430 N Lake Shore Drive #9L, Chicago, IL 60657
MLS# 12574595Listed by: BLUE SKY REALTY - Open Sun, 12 to 3pmNew
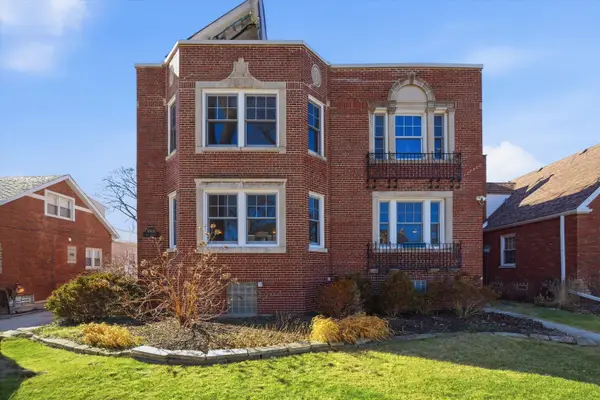 $799,000Active6 beds 6 baths4,324 sq. ft.
$799,000Active6 beds 6 baths4,324 sq. ft.9908 S Bell Avenue, Chicago, IL 60643
MLS# 12575664Listed by: FIRST IN REALTY, INC. - New
 $125,000Active9 beds 6 baths
$125,000Active9 beds 6 baths6337 S Ada Street, Chicago, IL 60636
MLS# 12576237Listed by: COLDWELL BANKER REALTY - New
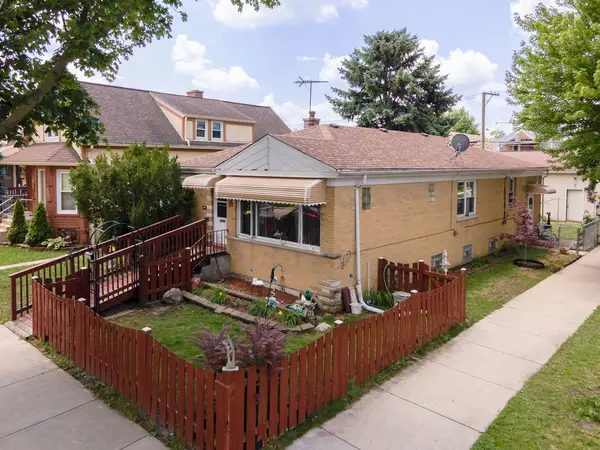 $369,900Active7 beds 2 baths1,550 sq. ft.
$369,900Active7 beds 2 baths1,550 sq. ft.4158 N Moody Avenue, Chicago, IL 60634
MLS# 12567892Listed by: PROSALES REALTY - New
 $289,500Active1 beds 1 baths700 sq. ft.
$289,500Active1 beds 1 baths700 sq. ft.3900 N Pine Grove Avenue #911, Chicago, IL 60613
MLS# 12576605Listed by: HOMETRADE REALTY LLC - New
 $55,000Active0 Acres
$55,000Active0 Acres6359 S Morgan Street, Chicago, IL 60621
MLS# 12576688Listed by: SERENE REALTY, INC. - New
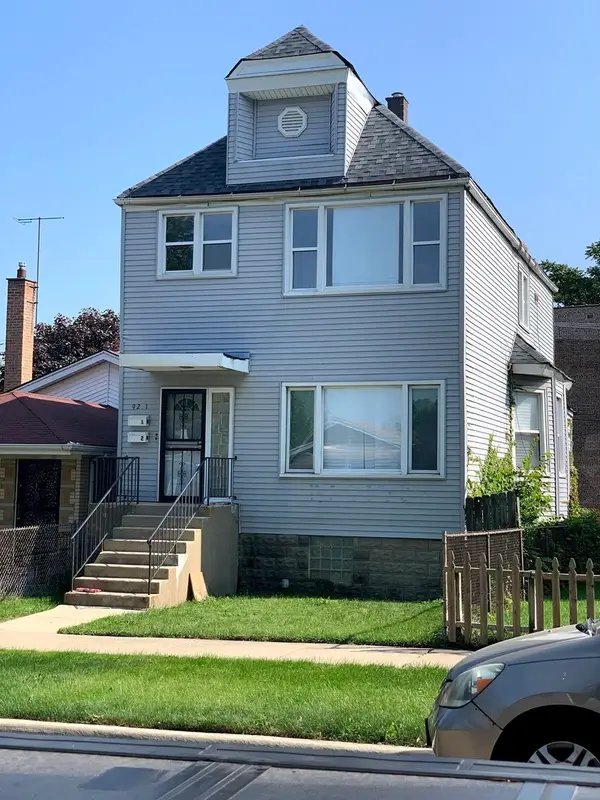 $300,000Active3 beds 2 baths
$300,000Active3 beds 2 baths9211 S Clyde Avenue, Chicago, IL 60617
MLS# 12546234Listed by: REALTY OF AMERICA, LLC - New
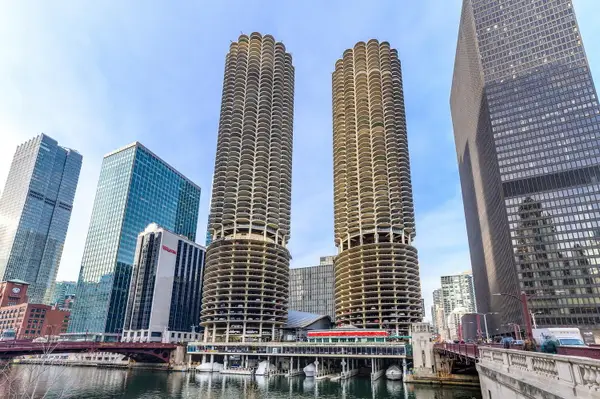 $259,000Active1 beds 1 baths725 sq. ft.
$259,000Active1 beds 1 baths725 sq. ft.300 N State Street #4407, Chicago, IL 60654
MLS# 12575571Listed by: RE/MAX 10 LINCOLN PARK - Open Sat, 1:30 to 3:30pmNew
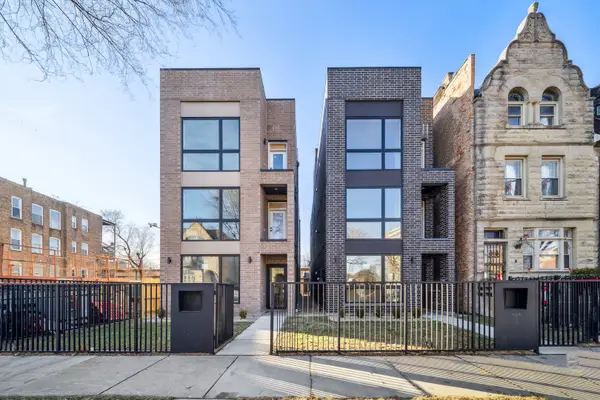 $445,000Active3 beds 2 baths1,400 sq. ft.
$445,000Active3 beds 2 baths1,400 sq. ft.4208 S Calumet Avenue #201, Chicago, IL 60653
MLS# 12576619Listed by: @PROPERTIES CHRISTIE'S INTERNATIONAL REAL ESTATE

