801 S Wells Street #210, Chicago, IL 60607
Local realty services provided by:Better Homes and Gardens Real Estate Connections
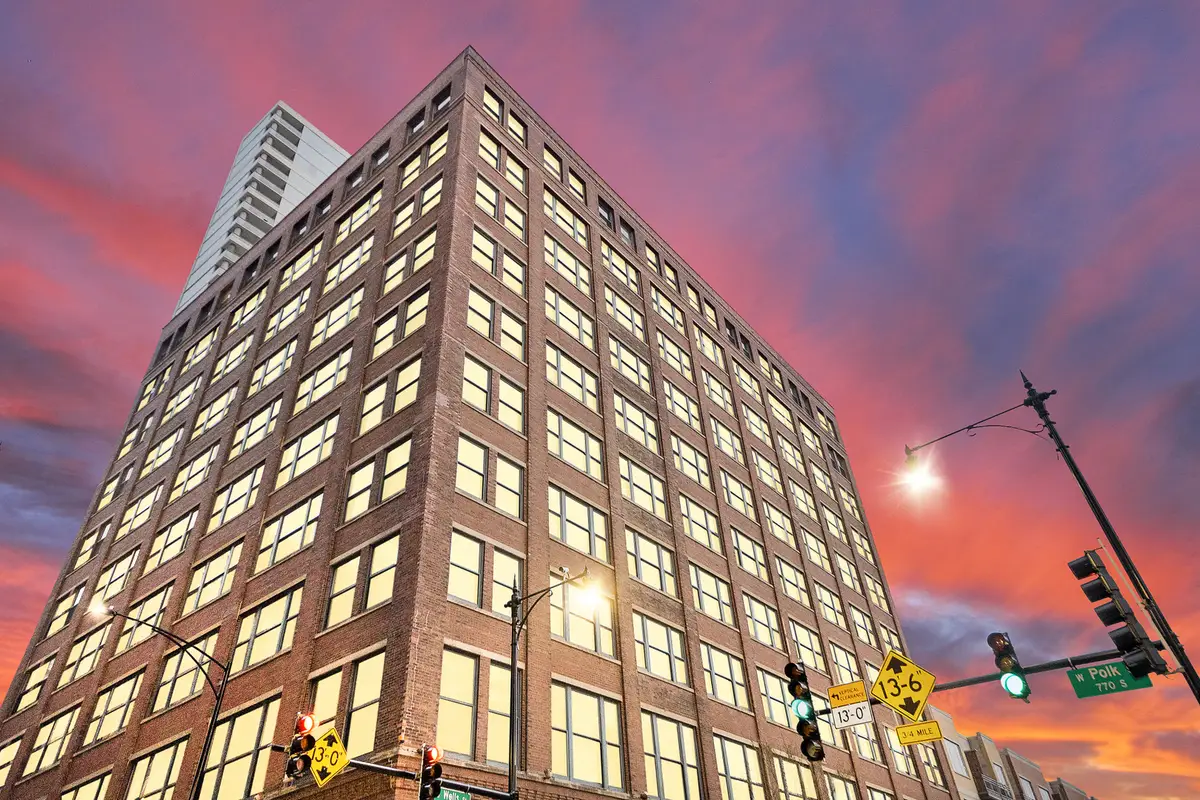
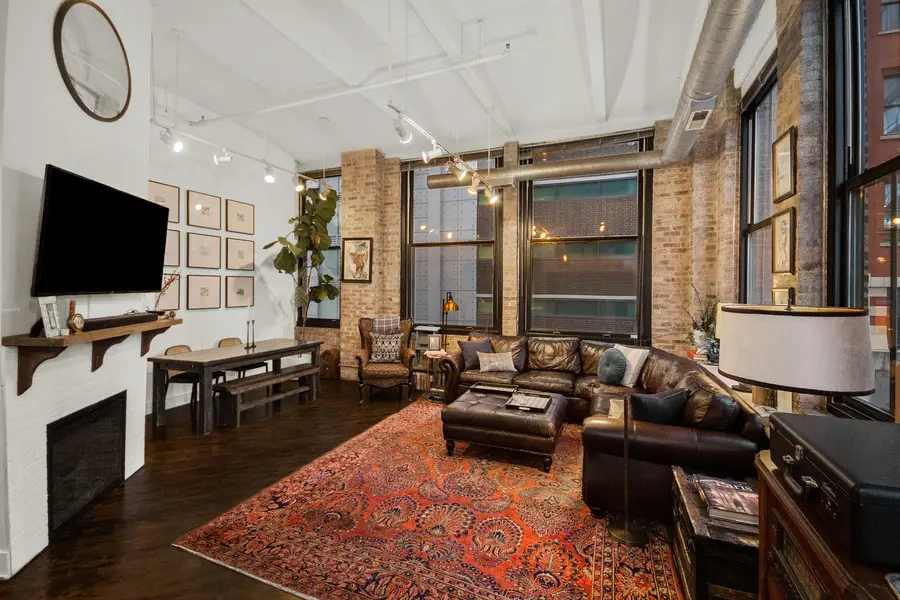
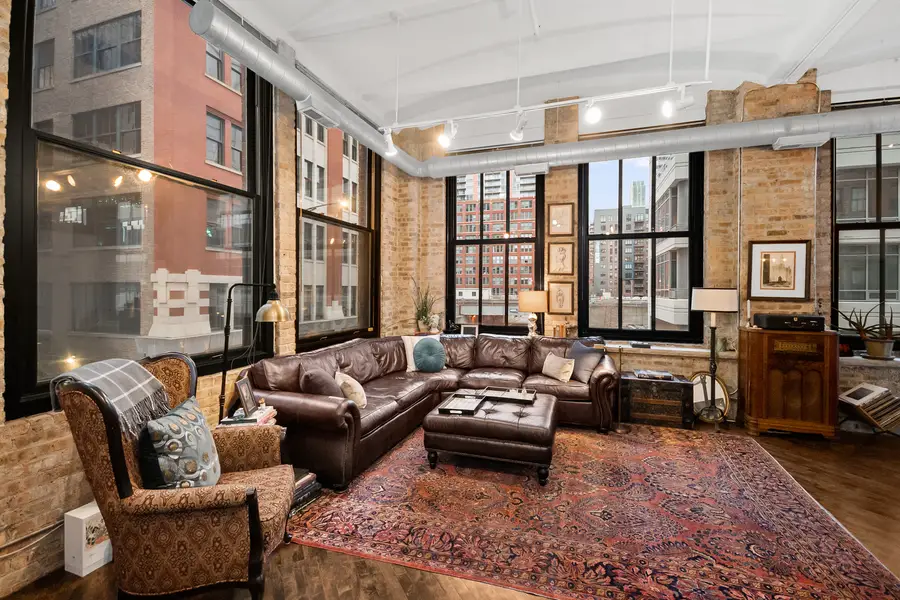
801 S Wells Street #210,Chicago, IL 60607
$524,900
- 3 Beds
- 2 Baths
- 1,543 sq. ft.
- Condominium
- Active
Listed by:charis romanach
Office:black label realty co.
MLS#:12437958
Source:MLSNI
Price summary
- Price:$524,900
- Price per sq. ft.:$340.18
- Monthly HOA dues:$654
About this home
Step into a classic Chicago loft of timeless elegance in this rarely available 3-bedroom, 2-bath corner unit at the historic Paper Place Lofts in the heart of the South Loop. Originally designed by legendary architect Daniel Burnham, this one-of-a-kind residence blends century-old character with contemporary comfort. Soaring ceilings, exposed brick, and oversized windows create an open atmosphere, while rich hardwood floors and custom finishes provide warmth and style. The open-concept living and dining area flows seamlessly into a renovated kitchen featuring quartz countertops, sleek wood cabinetry, and stainless steel appliances-perfect for everyday living and entertaining alike. The primary suite is a peaceful retreat with a spacious layout and oversized windows. The two additional bedrooms, which also include an ample 4th space up the beautiful spiral staircase that could be used for storage space or reading nook offers flexibility for your lifestyle while in-unit laundry adds to everyday convenience. Beyond the home, you'll find immense value in the low property taxes and affordable HOA well-below the averages of the area. Located steps from the expanding Riverwalk are plans for the mixed use, $7 billion neighborhood expansion now called 'the 78' which the Chicago Fire stadium is being built by along with seven acres of green space, retail, housing, dining and more all of the existing parks, public transit, restaurants, and the best of the South Loop. This location offers the ideal blend of peaceful charm and city vibrancy. Paper Place is a professionally managed, pet-friendly building with secure entry and elevator access. If you're seeking something with Chicago soul and timeless style-this is it.
Contact an agent
Home facts
- Year built:1912
- Listing Id #:12437958
- Added:50 day(s) ago
- Updated:August 13, 2025 at 10:47 AM
Rooms and interior
- Bedrooms:3
- Total bathrooms:2
- Full bathrooms:2
- Living area:1,543 sq. ft.
Heating and cooling
- Cooling:Central Air
- Heating:Forced Air, Natural Gas
Structure and exterior
- Year built:1912
- Building area:1,543 sq. ft.
Utilities
- Water:Lake Michigan
- Sewer:Public Sewer
Finances and disclosures
- Price:$524,900
- Price per sq. ft.:$340.18
- Tax amount:$5,208 (2023)
New listings near 801 S Wells Street #210
- New
 $250,000Active3 beds 1 baths998 sq. ft.
$250,000Active3 beds 1 baths998 sq. ft.8054 S Kolmar Avenue, Chicago, IL 60652
MLS# 12423781Listed by: @PROPERTIES CHRISTIE'S INTERNATIONAL REAL ESTATE - New
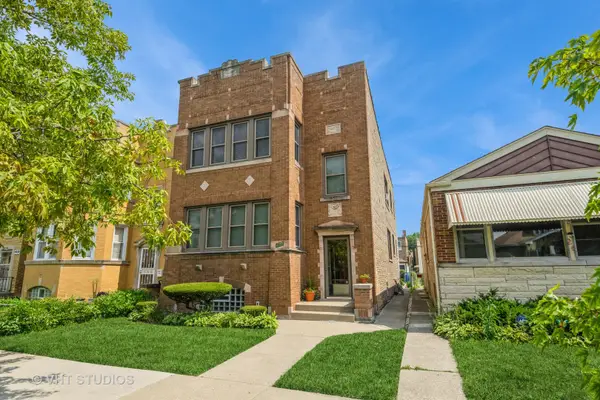 $659,900Active6 beds 3 baths
$659,900Active6 beds 3 baths4933 N Kilpatrick Avenue, Chicago, IL 60630
MLS# 12437689Listed by: BAIRD & WARNER - Open Sat, 11am to 1pmNew
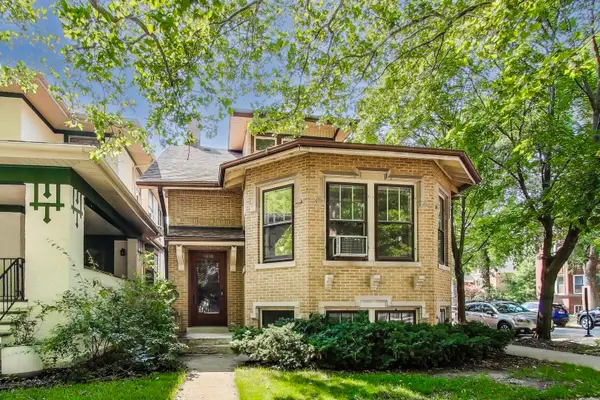 $780,000Active3 beds 2 baths1,804 sq. ft.
$780,000Active3 beds 2 baths1,804 sq. ft.4856 N Leavitt Street, Chicago, IL 60625
MLS# 12437730Listed by: @PROPERTIES CHRISTIE'S INTERNATIONAL REAL ESTATE - New
 $359,900Active4 beds 2 baths
$359,900Active4 beds 2 baths5220 S Linder Avenue, Chicago, IL 60638
MLS# 12440698Listed by: CENTURY 21 NEW BEGINNINGS - New
 $159,000Active2 beds 1 baths950 sq. ft.
$159,000Active2 beds 1 baths950 sq. ft.1958 W Norwood Street #4B, Chicago, IL 60660
MLS# 12441758Listed by: HADERLEIN & CO. REALTORS - New
 $339,000Active3 beds 3 baths1,475 sq. ft.
$339,000Active3 beds 3 baths1,475 sq. ft.3409 N Osage Avenue, Chicago, IL 60634
MLS# 12442801Listed by: COLDWELL BANKER REALTY - New
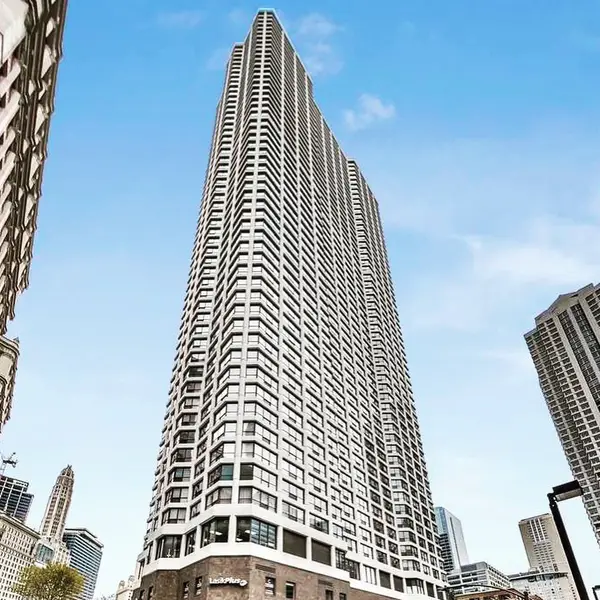 $30,000Active0 Acres
$30,000Active0 Acres405 N Wabash Avenue #B93, Chicago, IL 60611
MLS# 12444295Listed by: @PROPERTIES CHRISTIE'S INTERNATIONAL REAL ESTATE - New
 $339,900Active5 beds 3 baths2,053 sq. ft.
$339,900Active5 beds 3 baths2,053 sq. ft.7310 S Oakley Avenue, Chicago, IL 60636
MLS# 12444345Listed by: CENTURY 21 NEW BEGINNINGS - New
 $159,900Active5 beds 2 baths1,538 sq. ft.
$159,900Active5 beds 2 baths1,538 sq. ft.2040 W 67th Place, Chicago, IL 60636
MLS# 12445672Listed by: RE/MAX MI CASA - New
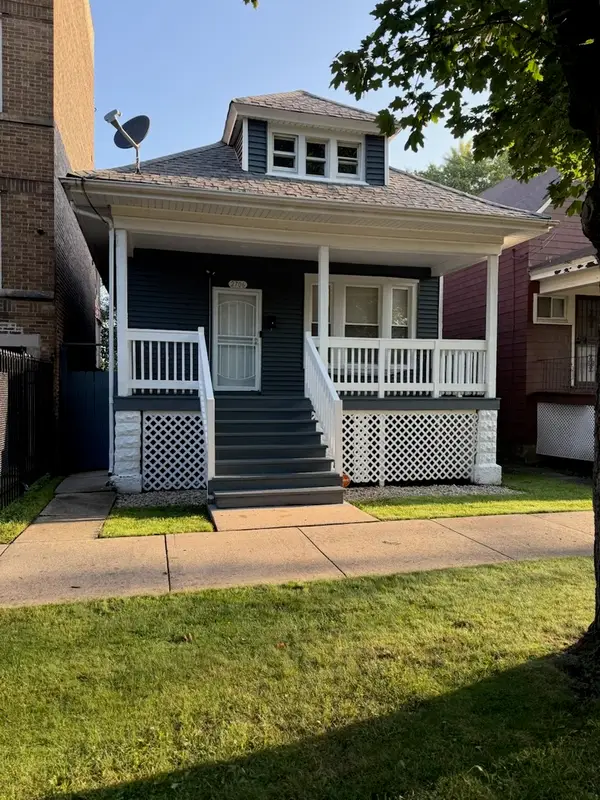 $265,000Active4 beds 2 baths1,800 sq. ft.
$265,000Active4 beds 2 baths1,800 sq. ft.2706 E 78th Street, Chicago, IL 60649
MLS# 12446561Listed by: MARTTIELD PROPERTIES
