8053 S Kenton Avenue, Chicago, IL 60652
Local realty services provided by:Better Homes and Gardens Real Estate Star Homes
8053 S Kenton Avenue,Chicago, IL 60652
$297,900
- 3 Beds
- 2 Baths
- 1,378 sq. ft.
- Single family
- Active
Upcoming open houses
- Sun, Aug 3112:00 pm - 02:00 pm
Listed by:salvador gonzalez
Office:re/max mi casa
MLS#:12448956
Source:MLSNI
Price summary
- Price:$297,900
- Price per sq. ft.:$216.18
About this home
SOLID BRICK HOME MOVE IN READY IN SCOTTSDALE NEIGHBORHOOD! UPON ARRIVAL YOU WILL VALUE NEW CONCRETE DRIVEWAY LEADING TO THE 2 CAR GARAGE,NEW ROOF AND THE QUALITY VINYL REPLACED WINDOWS.ENTIRE HOME HAS BEEN FRESHLY PAINTED.ENTERING THE OPEN CONCEPT LIVING ROOM AND DINING ROOM LAYOUT WITH LED RECESSED LIGHTING AND TABLE LED CENTER LAMP, PLUS THE THE ENTIRE HOME WITH LUXURY VINYL FLOORING.UPDATED KITCHEN WITH CHERRY WOOD CABINETS & WHITE SUBWAY TILE BACK SPLASH.LAUNDRY ROOM ENCLOSED WITH MODREN BARN DOORS.PRIVATE AMPLE MASTER BEDROOM WITH WALK IN CLOSET AND SEPERATE UPDATED BATHROOM WITH 12X24 INCH TILE WITH GLASS TILE DESIGN.REMAINING TWO BEDROOMS WITH NEW FLOORING.MAIN BATHROOM FEATURES MARBLE TILE AND UPDATED FIXTURES.PLENTY OF PARKING, NEWER CONCRTE DRIVE WAY LEADING TO ENCLOSED BACK YARD WITH EXTENED SHADE OR STORAGE.HOME SOLD AS-IS CONDITIONS.ROOF HAS BEEN REPLACED.NEW A/C CONDENSOR.CLOSE TO CICERO AVE,STORES,MIDWAY AIRPORT,PUBLIC TRANSPORTATION AND MUCH MORE.PER SELLER REQUEST PREAPPROVED BUYERS ONLY. ** HOME IS NOT FOR RENT**
Contact an agent
Home facts
- Year built:1954
- Listing ID #:12448956
- Added:8 day(s) ago
- Updated:August 26, 2025 at 11:43 AM
Rooms and interior
- Bedrooms:3
- Total bathrooms:2
- Full bathrooms:2
- Living area:1,378 sq. ft.
Heating and cooling
- Cooling:Central Air
- Heating:Forced Air, Natural Gas
Structure and exterior
- Roof:Asphalt
- Year built:1954
- Building area:1,378 sq. ft.
Utilities
- Water:Lake Michigan, Public
- Sewer:Public Sewer
Finances and disclosures
- Price:$297,900
- Price per sq. ft.:$216.18
- Tax amount:$2,271 (2023)
New listings near 8053 S Kenton Avenue
- New
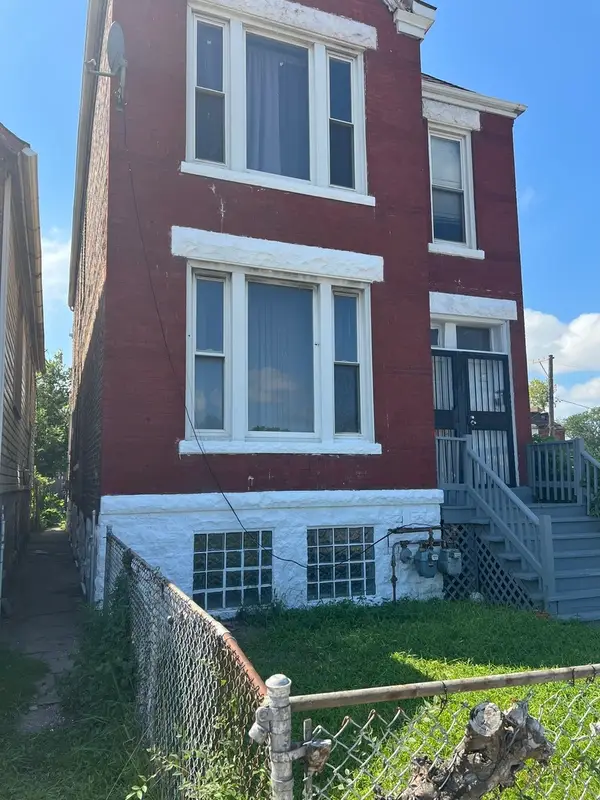 $230,000Active5 beds 2 baths
$230,000Active5 beds 2 baths5746 S Wells Street, Chicago, IL 60621
MLS# 12457743Listed by: PRESTIGE PARTNERS REALTY, INC. - New
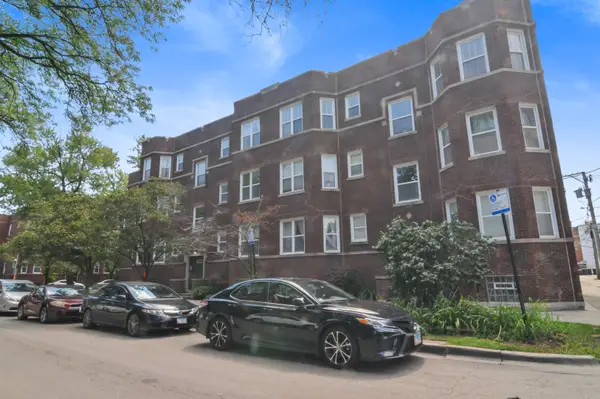 $299,900Active3 beds 2 baths
$299,900Active3 beds 2 baths3141 W Argyle Street #3, Chicago, IL 60625
MLS# 12458744Listed by: COLDWELL BANKER REALTY - New
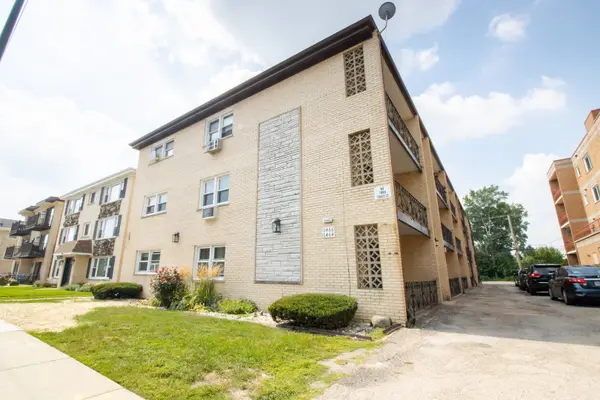 $225,000Active2 beds 1 baths1,000 sq. ft.
$225,000Active2 beds 1 baths1,000 sq. ft.6466 N Northwest Highway #C1, Chicago, IL 60631
MLS# 12433711Listed by: BAIRD & WARNER - New
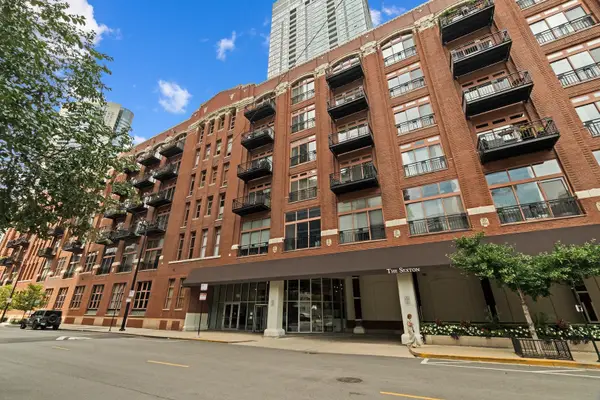 $399,990Active2 beds 1 baths1,200 sq. ft.
$399,990Active2 beds 1 baths1,200 sq. ft.360 W Illinois Street #424, Chicago, IL 60654
MLS# 12456223Listed by: VESTA PREFERRED LLC - Open Fri, 4 to 6pmNew
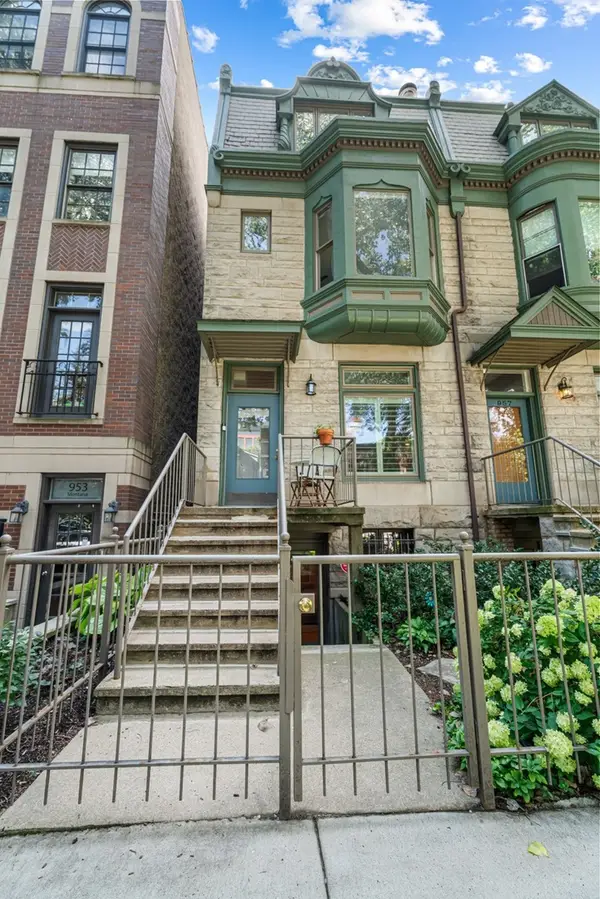 $659,000Active2 beds 2 baths1,478 sq. ft.
$659,000Active2 beds 2 baths1,478 sq. ft.957 W Montana Street #1E, Chicago, IL 60614
MLS# 12456674Listed by: @PROPERTIES CHRISTIE'S INTERNATIONAL REAL ESTATE - Open Sun, 12 to 2pmNew
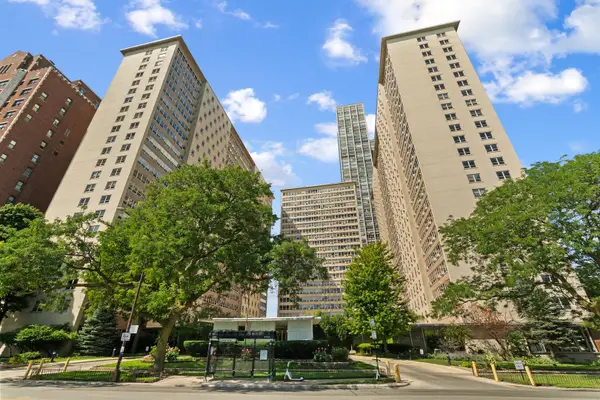 $294,900Active2 beds 1 baths950 sq. ft.
$294,900Active2 beds 1 baths950 sq. ft.3950 N Lake Shore Drive #1617C, Chicago, IL 60613
MLS# 12458726Listed by: VESTA PREFERRED LLC - New
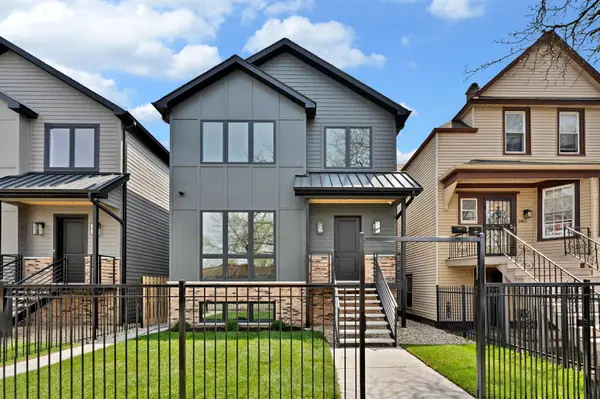 $1,199,000Active5 beds 4 baths4,000 sq. ft.
$1,199,000Active5 beds 4 baths4,000 sq. ft.3903 N Drake Avenue, Chicago, IL 60618
MLS# 12458833Listed by: KALE REALTY - New
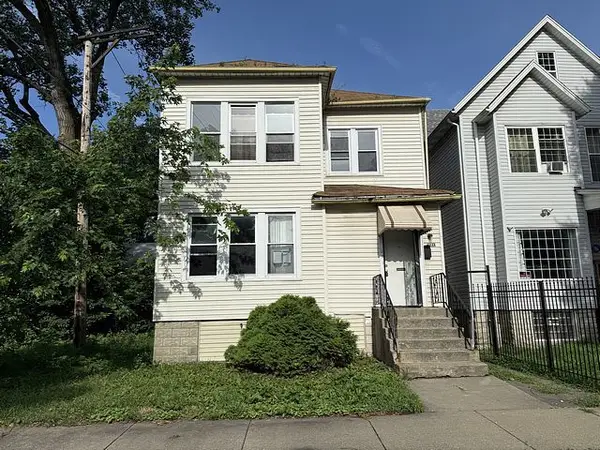 $85,500Active5 beds 2 baths
$85,500Active5 beds 2 baths6044 S Justine Street, Chicago, IL 60636
MLS# 12458834Listed by: CHICAGO REALTY PARTNERS, LTD - New
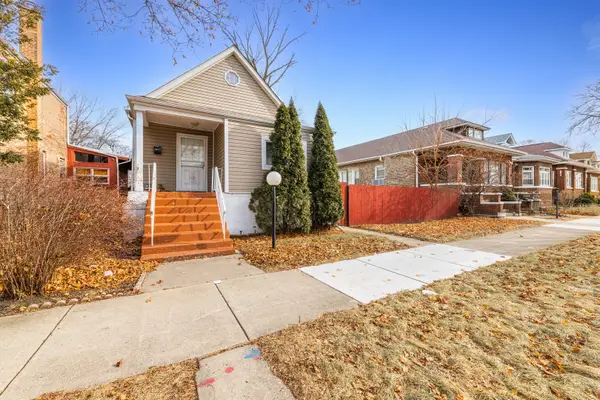 $229,000Active4 beds 2 baths1,036 sq. ft.
$229,000Active4 beds 2 baths1,036 sq. ft.7627 S Prairie Avenue, Chicago, IL 60619
MLS# 12458839Listed by: REALTY OF AMERICA, LLC - New
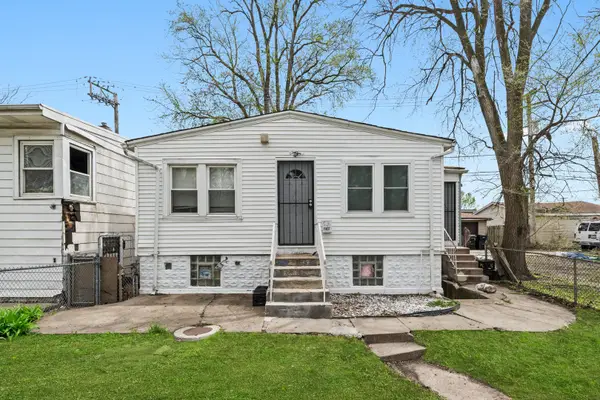 $150,000Active3 beds 1 baths666 sq. ft.
$150,000Active3 beds 1 baths666 sq. ft.11837 S Sangamon Street, Chicago, IL 60643
MLS# 12458881Listed by: RE/MAX LOYALTY
