812 W Van Buren Street #2H, Chicago, IL 60607
Local realty services provided by:Better Homes and Gardens Real Estate Star Homes
812 W Van Buren Street #2H,Chicago, IL 60607
$299,000
- 1 Beds
- 1 Baths
- 800 sq. ft.
- Condominium
- Active
Listed by:paul ragi
Office:@properties christie's international real estate
MLS#:12458612
Source:MLSNI
Price summary
- Price:$299,000
- Price per sq. ft.:$373.75
- Monthly HOA dues:$353
About this home
Welcome to this stunning 1BR/1BA condo in a boutique elevator building, perfectly situated in the highly sought-after West Loop/Greektown neighborhood. This recently renovated concrete loft offers a preferred open-concept floorplan filled with character, style, and unbeatable natural light. Step into the great room with soaring 12' ceilings, exposed brick, towering concrete columns, and massive commercial-grade windows w/ custom roller shades. Enjoy the open city skyline views and wide-plank dark mocha hardwood floors while lounging in your living room. The expansive living area offers flexible space for a dining area and/or home office, anchored by a distressed wood mantle and stylish ceiling fan. The U-shaped kitchen is a showstopper, featuring 1.5" thick designer granite counters, GE black stainless steel appliances including a 5-burner gas range, and wraparound subway tile backsplash. You'll love the tall 42" cabinets with glass accents and crown molding, 2 lazy Susans, soft-close drawers, recessed trash/recycling compartment, and an oversized breakfast bar with seating for three. Also, new LED pendant and over-/under-mount lighting, and a deep farmhouse sink with disposal rounds out this chef's kitchen. Retreat to the ensuite bedroom, which features a tall walk-in closet with built-in organization plus an additional mirrored wardrobe for even more storage. The completely remodeled bathroom boasts a marble-topped extended vanity and a glass-enclosed shower with full-height 2x2 porcelain tiles and 3 luxurious shower heads. Addtl highlights incl: Newer GE front-loading washer/dryer, new interior doors and hardware, 2018 HVAC system, and freshly painted throughout - truly move-in ready! 1 Deeded gated parking space Included! HOA dues incl high-speed internet & water, along with building amenities like two passenger elevators, a huge freight elevator, bike room, and extra storage. Live steps from the best amenities of the West Loop incl: Randolph Street restaurants, Mariano's, Whole Foods, Mary Bartelme Park, Ground Up Coffee, the Blue Line, and quick access to I-90/94 and I-290. Investor-friendly-no rental restrictions or caps! This is the one you've been waiting for!
Contact an agent
Home facts
- Year built:1910
- Listing ID #:12458612
- Added:1 day(s) ago
- Updated:September 03, 2025 at 10:45 AM
Rooms and interior
- Bedrooms:1
- Total bathrooms:1
- Full bathrooms:1
- Living area:800 sq. ft.
Heating and cooling
- Cooling:Central Air
- Heating:Forced Air, Natural Gas
Structure and exterior
- Roof:Asphalt
- Year built:1910
- Building area:800 sq. ft.
Schools
- Middle school:Skinner Elementary School
- Elementary school:Skinner Elementary School
Utilities
- Water:Lake Michigan
- Sewer:Public Sewer
Finances and disclosures
- Price:$299,000
- Price per sq. ft.:$373.75
- Tax amount:$4,176 (2023)
New listings near 812 W Van Buren Street #2H
- New
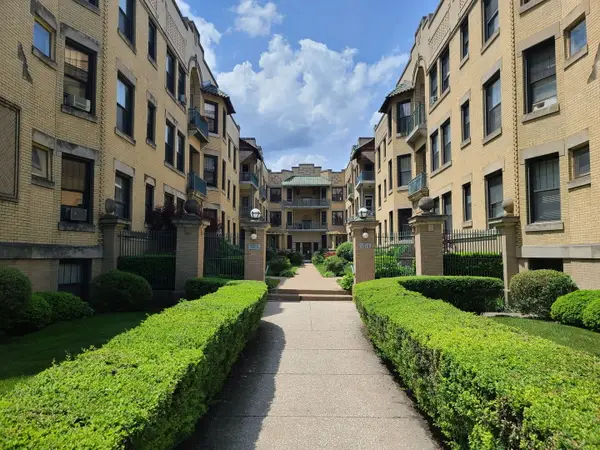 $299,999Active3 beds 2 baths1,250 sq. ft.
$299,999Active3 beds 2 baths1,250 sq. ft.5520 S Cornell Avenue #3N, Chicago, IL 60637
MLS# 12461450Listed by: MOORE REALTY LLC - New
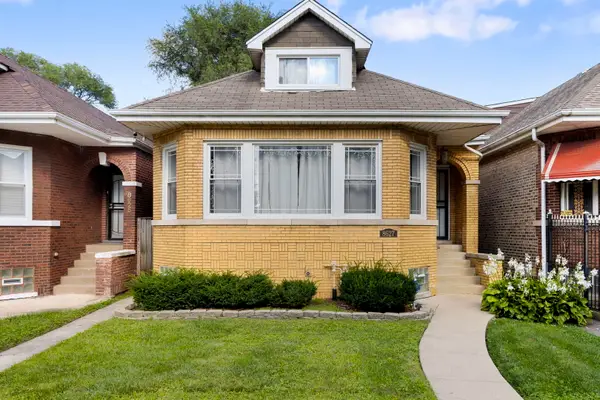 $284,900Active5 beds 3 baths2,100 sq. ft.
$284,900Active5 beds 3 baths2,100 sq. ft.8627 S Euclid Avenue S, Chicago, IL 60617
MLS# 12444847Listed by: COLDWELL BANKER REALTY - Open Thu, 4:30 to 5:30pmNew
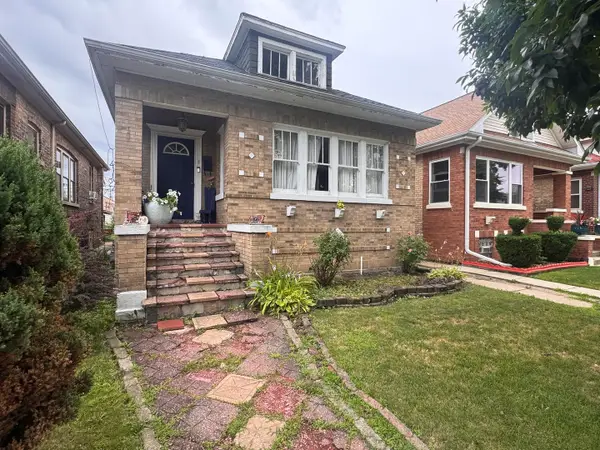 $343,000Active3 beds 2 baths
$343,000Active3 beds 2 baths5709 W Melrose Street, Chicago, IL 60634
MLS# 12447678Listed by: CHICAGO'S REAL ESTATE AGENCY - New
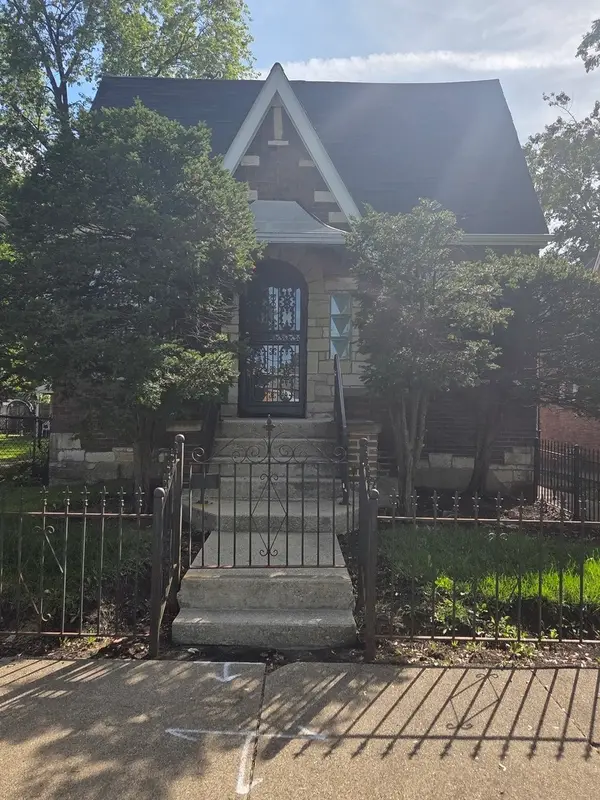 $185,000Active4 beds 2 baths992 sq. ft.
$185,000Active4 beds 2 baths992 sq. ft.9607 S Sangamon Street, Chicago, IL 60643
MLS# 12459684Listed by: SIMPLY MODERN REAL ESTATE - New
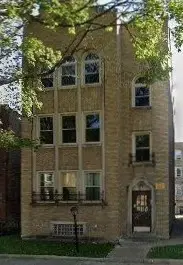 $298,000Active6 beds 3 baths
$298,000Active6 beds 3 baths9043 S Laflin Street, Chicago, IL 60620
MLS# 12461528Listed by: TOWNS & ASSOCIATES - New
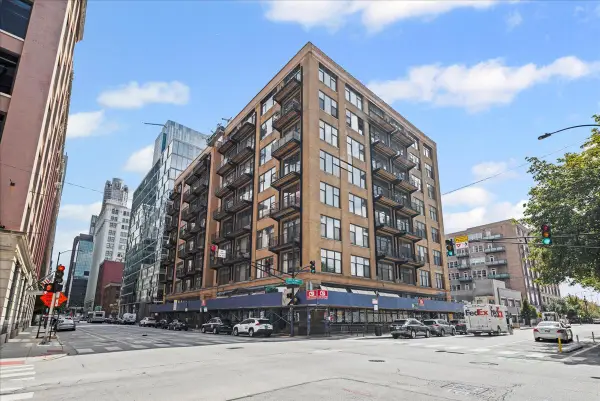 $470,000Active2 beds 2 baths
$470,000Active2 beds 2 baths625 W Jackson Boulevard #404, Chicago, IL 60661
MLS# 12457268Listed by: BAIRD & WARNER - New
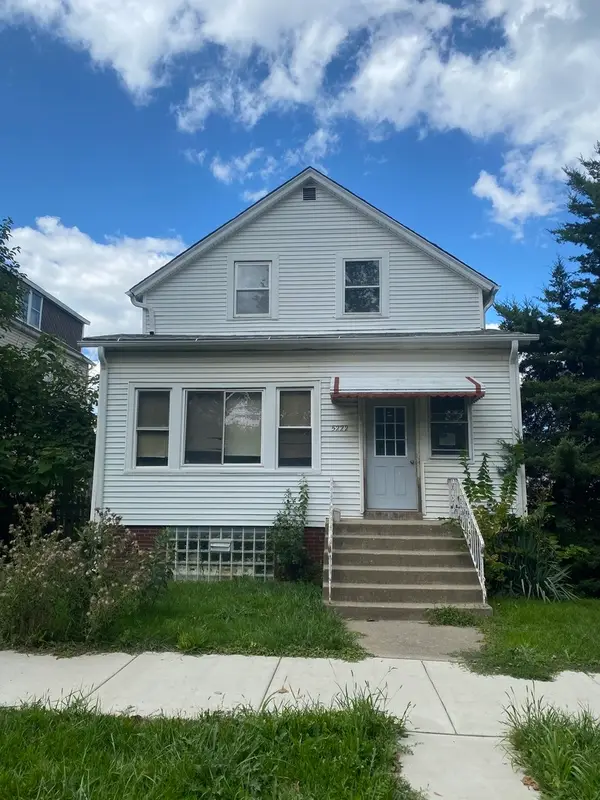 $349,900Active4 beds 3 baths
$349,900Active4 beds 3 baths5222 W Winnemac Avenue, Chicago, IL 60630
MLS# 12457450Listed by: VILLAGER REALTY - New
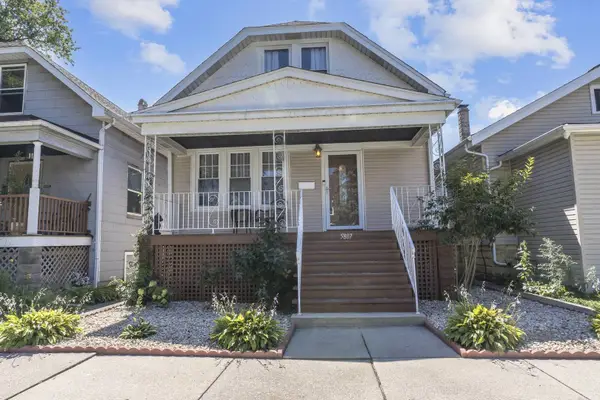 $360,000Active4 beds 2 baths1,914 sq. ft.
$360,000Active4 beds 2 baths1,914 sq. ft.5807 W Cornelia Avenue, Chicago, IL 60634
MLS# 12459536Listed by: WEICHERT, REALTORS - ALL PRO - New
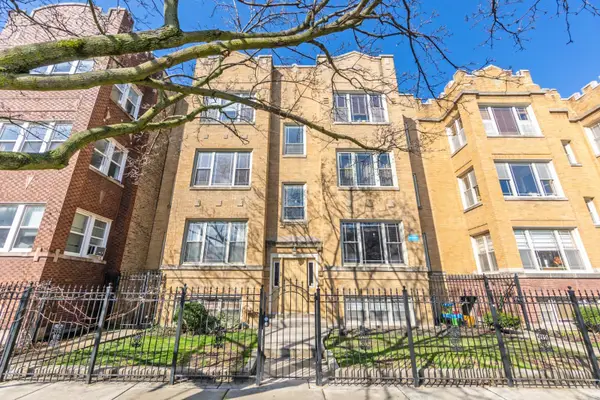 $204,900Active2 beds 1 baths1,200 sq. ft.
$204,900Active2 beds 1 baths1,200 sq. ft.4944 N Spaulding Avenue #G, Chicago, IL 60625
MLS# 12459631Listed by: ILLINOIS REAL ESTATE PARTNERS INC - New
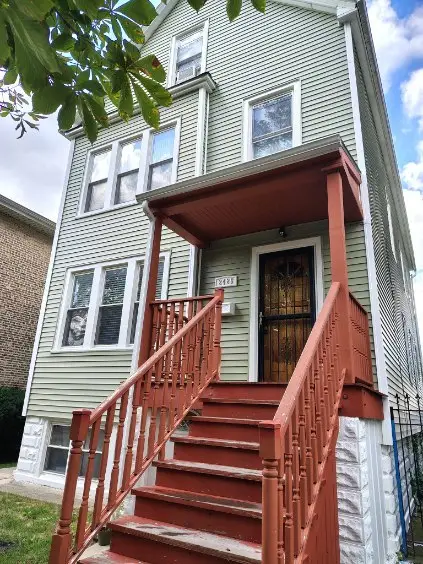 $495,000Active8 beds 4 baths
$495,000Active8 beds 4 baths2426 N Long Avenue, Chicago, IL 60639
MLS# 12460306Listed by: CASSANO REALTY
