8208 S Sacramento Avenue, Chicago, IL 60652
Local realty services provided by:Better Homes and Gardens Real Estate Star Homes
Upcoming open houses
- Sat, Nov 2202:00 pm - 03:00 pm
Listed by: maikol akintonde
Office: coldwell banker realty
MLS#:12515353
Source:MLSNI
Price summary
- Price:$400,000
- Price per sq. ft.:$174.22
About this home
Absolutely stunning, fully rehabbed raised ranch located in the highly desirable Ashburn community! This home has been completely transformed from top to bottom. Every detail has been thoughtfully designed to blend modern elegance with everyday comfort. Step inside to discover a bright and open space with gleaming luxury and easy to maintain vinyl flooring, porcelain tiled bathrooms, and motion-sensor lighting in every closet. The spacious living room is accented by an olive-green feature wall that adds warmth and sophistication. The gorgeous chef's kitchen is the true centerpiece of the home, complete with two-tone Shaker cabinets (maple on bottom, cream on top), sparkling gold hardware, quartz countertops and backsplash, and stainless-steel Frigidaire appliances including stove, microwave, and dishwasher. The eat-in area offers plenty of room for family meals, while the adjoining sunroom provides easy access to the backyard for outdoor enjoyment. The main level hosts three generous bedrooms and a spa-inspired full bathroom with elegant finishes. The fully finished basement doubles as a complete living space-ideal for related living or for guests-with two additional bedrooms, a beautiful full bathroom with separate shower, laundry area, and a modern wet bar which could in a pinch double as in-law kitchen. High ceilings and recessed lighting give the lower level a bright, inviting atmosphere. Located in one of Chicago's most desirable neighborhoods, this home is close to schools, parks, shopping, and public transportation. Truly move-in ready and designed to impress. Schedule your private tour today before this Ashburn beauty is gone!
Contact an agent
Home facts
- Year built:1953
- Listing ID #:12515353
- Added:1 day(s) ago
- Updated:November 15, 2025 at 08:37 PM
Rooms and interior
- Bedrooms:5
- Total bathrooms:2
- Full bathrooms:2
- Living area:2,296 sq. ft.
Heating and cooling
- Cooling:Central Air
- Heating:Forced Air, Natural Gas
Structure and exterior
- Roof:Asphalt
- Year built:1953
- Building area:2,296 sq. ft.
Utilities
- Water:Public
- Sewer:Public Sewer
Finances and disclosures
- Price:$400,000
- Price per sq. ft.:$174.22
- Tax amount:$2,983 (2023)
New listings near 8208 S Sacramento Avenue
- New
 $580,000Active6 beds 3 baths
$580,000Active6 beds 3 baths4016 W Crystal Street, Chicago, IL 60651
MLS# 12518607Listed by: COLDWELL BANKER REALTY - New
 $69,000Active4 beds 2 baths
$69,000Active4 beds 2 baths12341 S Parnell Avenue, Chicago, IL 60628
MLS# 12516831Listed by: CHOICE REALTY GROUP INC. - Open Sun, 12 to 2pmNew
 $399,900Active6 beds 3 baths2,874 sq. ft.
$399,900Active6 beds 3 baths2,874 sq. ft.8047 S Mozart Street, Chicago, IL 60652
MLS# 12518240Listed by: RE/MAX MI CASA - New
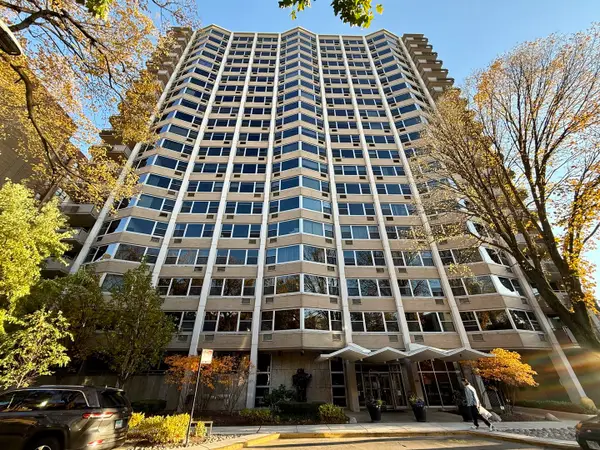 $275,000Active1 beds 1 baths750 sq. ft.
$275,000Active1 beds 1 baths750 sq. ft.Address Withheld By Seller, Chicago, IL 60657
MLS# 12513787Listed by: BERKSHIRE HATHAWAY HOMESERVICES CHICAGO - New
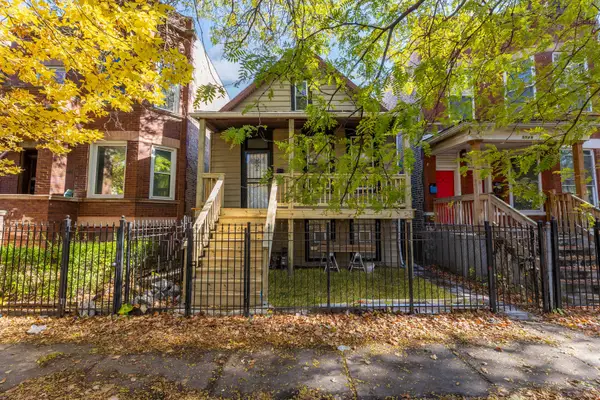 $229,900Active4 beds 1 baths777 sq. ft.
$229,900Active4 beds 1 baths777 sq. ft.5527 S Loomis Boulevard, Chicago, IL 60636
MLS# 12514102Listed by: CLOUD GATE REALTY LLC - New
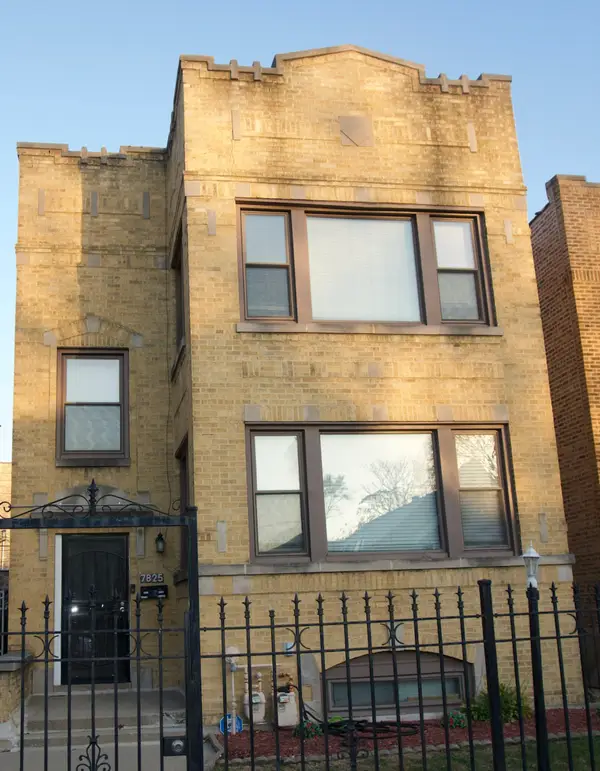 $400,000Active4 beds 3 baths
$400,000Active4 beds 3 baths7825 S Paulina Street, Chicago, IL 60620
MLS# 12518518Listed by: ILLINOIS REAL ESTATE PARTNERS - New
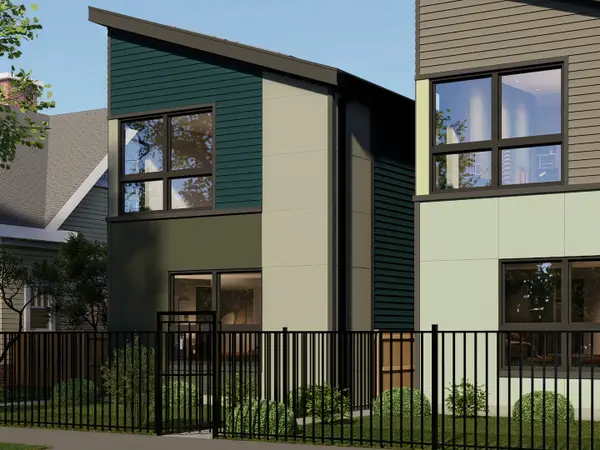 $589,000Active4 beds 3 baths
$589,000Active4 beds 3 baths6747 S Langley Avenue, Chicago, IL 60637
MLS# 12518590Listed by: EXIT STRATEGY REALTY / EMA MANAGEMENT - New
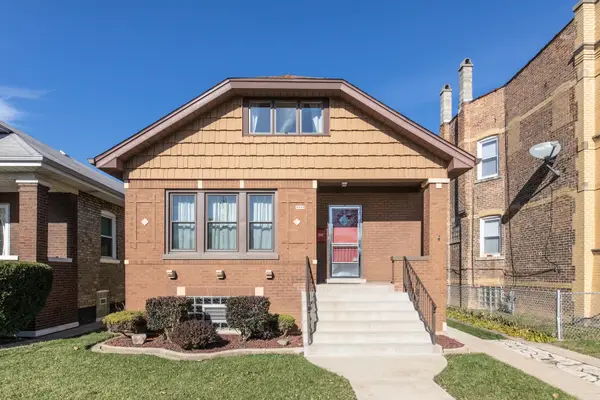 $400,000Active4 beds 2 baths1,474 sq. ft.
$400,000Active4 beds 2 baths1,474 sq. ft.4910 W Newport Avenue, Chicago, IL 60641
MLS# 12501482Listed by: COLDWELL BANKER REAL ESTATE GROUP - New
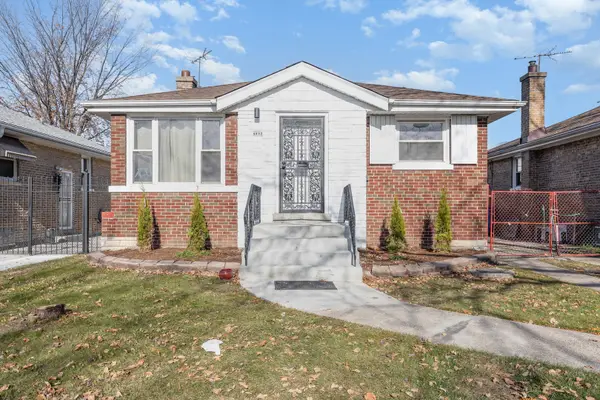 $314,900Active3 beds 1 baths2,154 sq. ft.
$314,900Active3 beds 1 baths2,154 sq. ft.4852 W Hirsch Street, Chicago, IL 60651
MLS# 12514341Listed by: KELLER WILLIAMS THRIVE
