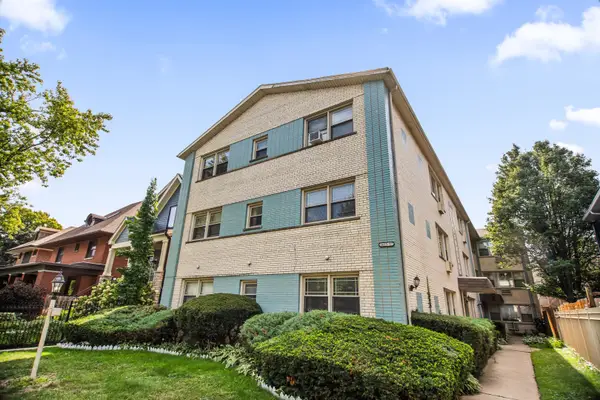8241 S Aberdeen Street, Chicago, IL 60620
Local realty services provided by:Better Homes and Gardens Real Estate Connections
8241 S Aberdeen Street,Chicago, IL 60620
$399,999
- 4 Beds
- 3 Baths
- 2,200 sq. ft.
- Single family
- Pending
Listed by:karen flores
Office:luna realty group
MLS#:12444161
Source:MLSNI
Price summary
- Price:$399,999
- Price per sq. ft.:$181.82
About this home
WOW! ATTENTION TO DETAIL IS IMMACULATE! Check out this gorgeous blonde brick bungalow. Rehabbed in 2025, all new everything! Home features a total of 4 bedrooms and 3 FULL BATHS! Masters bedroom with spa-like bathroom on the second floor, 2 good sized bedrooms on the main level, and the fourth one located in the basement perfect for guests, bonus room, or office. Filled with tons of natural lighting! Enjoy your finished basement with this MODERN BAR, FIREPLACE and area for hosting! Super convenient mud room with storage! NEW: Roof, HVAC, Siding, Electric, Plumbing, Gutters/downspouts, Sidewalks/concrete, Walls, Insulation, Flooring, Windows, Light fixtures, fixtures throughout. Check out the sensor lights leading upstairs, accent walls, light fixtures, and more! You won't be disappointed! Schedule your showing today!
Contact an agent
Home facts
- Year built:1922
- Listing ID #:12444161
- Added:43 day(s) ago
- Updated:September 25, 2025 at 01:28 PM
Rooms and interior
- Bedrooms:4
- Total bathrooms:3
- Full bathrooms:3
- Living area:2,200 sq. ft.
Heating and cooling
- Cooling:Central Air
- Heating:Forced Air
Structure and exterior
- Roof:Asphalt
- Year built:1922
- Building area:2,200 sq. ft.
- Lot area:0.25 Acres
Schools
- High school:Calumet Career Prep Academy Seni
- Middle school:Gresham Elementary School
- Elementary school:Gresham Elementary School
Utilities
- Water:Lake Michigan, Public
- Sewer:Public Sewer
Finances and disclosures
- Price:$399,999
- Price per sq. ft.:$181.82
- Tax amount:$2,117 (2023)
New listings near 8241 S Aberdeen Street
- New
 $2,995,000Active6 beds 6 baths4,700 sq. ft.
$2,995,000Active6 beds 6 baths4,700 sq. ft.3505 N Greenview Avenue, Chicago, IL 60657
MLS# 12461826Listed by: JAMESON SOTHEBY'S INTL REALTY - Open Sat, 12 to 2pmNew
 $250,000Active2 beds 2 baths
$250,000Active2 beds 2 baths1615 W Touhy Avenue #2N, Chicago, IL 60626
MLS# 12466325Listed by: BERKSHIRE HATHAWAY HOMESERVICES CHICAGO - Open Sat, 1 to 3pmNew
 $375,000Active1 beds 1 baths850 sq. ft.
$375,000Active1 beds 1 baths850 sq. ft.400 N Lasalle Street #1410, Chicago, IL 60654
MLS# 12470546Listed by: @PROPERTIES CHRISTIE'S INTERNATIONAL REAL ESTATE - New
 $395,000Active2 beds 2 baths
$395,000Active2 beds 2 baths1928 N Kedzie Avenue #403, Chicago, IL 60647
MLS# 12470713Listed by: BAIRD & WARNER - Open Sun, 1 to 3pmNew
 $674,900Active5 beds 3 baths3,100 sq. ft.
$674,900Active5 beds 3 baths3,100 sq. ft.5423 W Roscoe Street, Chicago, IL 60641
MLS# 12472865Listed by: COMPASS - New
 $100,000Active4 beds 2 baths
$100,000Active4 beds 2 baths10546 S State Street, Chicago, IL 60628
MLS# 12478172Listed by: REDFIN CORPORATION - Open Sat, 12 to 1:30pmNew
 $639,500Active3 beds 4 baths
$639,500Active3 beds 4 baths2952 N Wisner Avenue, Chicago, IL 60618
MLS# 12478639Listed by: BAIRD & WARNER - New
 $1,025,000Active7 beds 4 baths
$1,025,000Active7 beds 4 baths1225 W Erie Street, Chicago, IL 60642
MLS# 12478939Listed by: FULTON GRACE REALTY - New
 $899,900Active3 beds 3 baths2,340 sq. ft.
$899,900Active3 beds 3 baths2,340 sq. ft.1243 N Cleaver Street #1, Chicago, IL 60642
MLS# 12479021Listed by: REDFIN CORPORATION - Open Sat, 11am to 1pmNew
 $280,000Active3 beds 2 baths1,338 sq. ft.
$280,000Active3 beds 2 baths1,338 sq. ft.4145 S Wabash Avenue #1N, Chicago, IL 60653
MLS# 12479164Listed by: REDFIN CORPORATION
