8350 W Addison Street #101, Chicago, IL 60634
Local realty services provided by:Better Homes and Gardens Real Estate Star Homes
8350 W Addison Street #101,Chicago, IL 60634
$275,000
- 2 Beds
- 2 Baths
- 1,174 sq. ft.
- Condominium
- Active
Listed by:evelyn fred
Office:baird & warner
MLS#:12468280
Source:MLSNI
Price summary
- Price:$275,000
- Price per sq. ft.:$234.24
- Monthly HOA dues:$329
About this home
Stunningly Updated 2 Bed / 2 Bath with TWO Parking Spaces! Move right in and start enjoying this beautifully updated condo offering over 1,100 square feet of stylish living space in an elevator building right across from the forest preserve. From the moment you step inside, you'll be impressed by the modern updates and thoughtful details that make this home truly stand out. The spacious eat-in kitchen is a showstopper, featuring crisp white shaker cabinets, sleek quartz countertops, and a full suite of stainless-steel appliances, all new in 2023. A dedicated dining area easily fits a six-person table, perfect for hosting family and friends. Fresh flooring runs throughout the home, with the living room upgraded as recently as May 2025. Both bathrooms have been beautifully renovated, including the primary bath which was enhanced in June 2024 with a luxurious walk-in shower. The primary suite also offers double closets and a private en suite, creating a relaxing retreat at the end of the day. Step outside to your large, north-facing balcony-perfect for morning coffee or evening unwinding-now upgraded with a brand-new sliding glass security door installed in January 2025. Every major detail has been addressed for peace of mind, including a newer HVAC system installed in 2020. Laundry is conveniently located on the same floor as the unit. Best of all, this home comes with not one, but two deeded parking spaces-one garage spot and one outdoor-both included in the price. This owner-occupied community offers a well-maintained environment with no rentals or pets allowed, ensuring a peaceful and welcoming place to call home. With its long list of upgrades, unbeatable location, and move-in ready condition, this condo is an exceptional find you won't want to miss!
Contact an agent
Home facts
- Year built:1981
- Listing ID #:12468280
- Added:1 day(s) ago
- Updated:September 18, 2025 at 07:43 PM
Rooms and interior
- Bedrooms:2
- Total bathrooms:2
- Full bathrooms:2
- Living area:1,174 sq. ft.
Heating and cooling
- Cooling:Central Air
- Heating:Individual Room Controls, Natural Gas, Radiant
Structure and exterior
- Year built:1981
- Building area:1,174 sq. ft.
Schools
- High school:Steinmetz Academic Centre Senior
- Middle school:Canty Elementary School
- Elementary school:Canty Elementary School
Utilities
- Water:Lake Michigan
- Sewer:Public Sewer
Finances and disclosures
- Price:$275,000
- Price per sq. ft.:$234.24
- Tax amount:$2,611 (2023)
New listings near 8350 W Addison Street #101
 $115,500Pending3 beds 1 baths984 sq. ft.
$115,500Pending3 beds 1 baths984 sq. ft.6525 S Bell Avenue, Chicago, IL 60636
MLS# 12443889Listed by: PARKVUE REALTY CORPORATION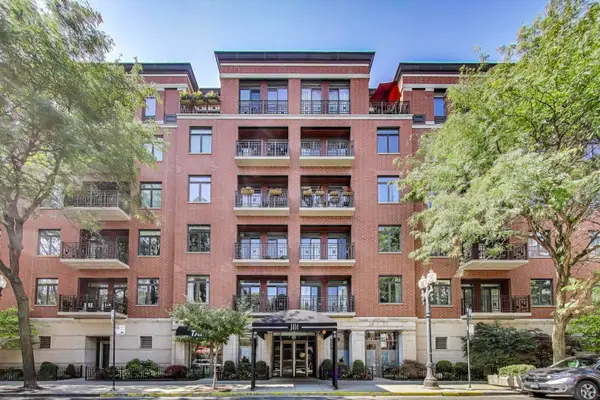 $799,000Pending2 beds 2 baths1,700 sq. ft.
$799,000Pending2 beds 2 baths1,700 sq. ft.1414 N Wells Street #306, Chicago, IL 60610
MLS# 12468716Listed by: COMPASS- New
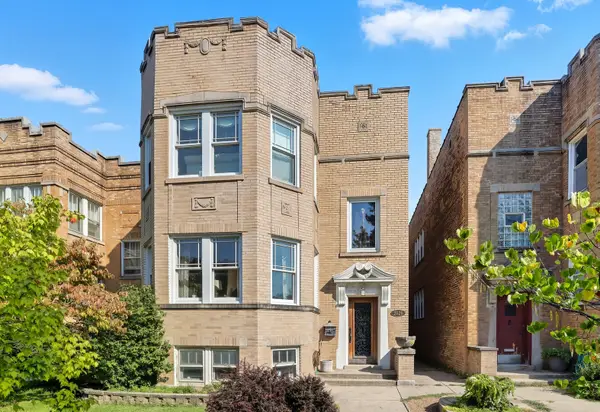 $749,000Active5 beds 3 baths3,158 sq. ft.
$749,000Active5 beds 3 baths3,158 sq. ft.2626 W Lunt Avenue, Chicago, IL 60645
MLS# 12459146Listed by: COLDWELL BANKER REALTY - New
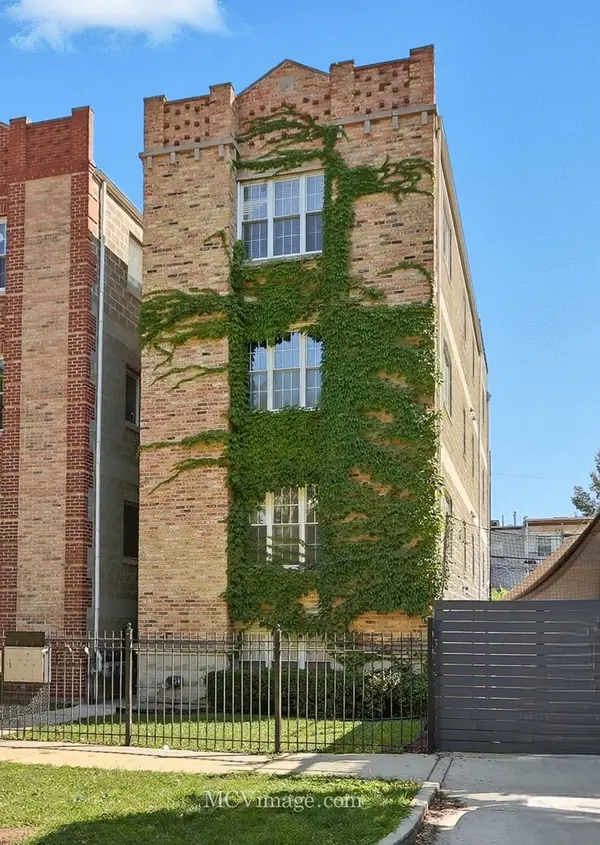 $270,000Active2 beds 2 baths1,200 sq. ft.
$270,000Active2 beds 2 baths1,200 sq. ft.749 S Claremont Avenue #1, Chicago, IL 60612
MLS# 12469314Listed by: KELLER WILLIAMS INFINITY - New
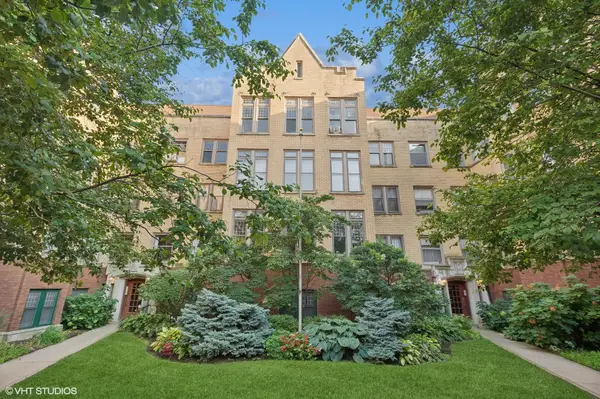 $575,000Active2 beds 2 baths1,600 sq. ft.
$575,000Active2 beds 2 baths1,600 sq. ft.625 W Addison Street #3, Chicago, IL 60613
MLS# 12469694Listed by: @PROPERTIES CHRISTIE'S INTERNATIONAL REAL ESTATE - New
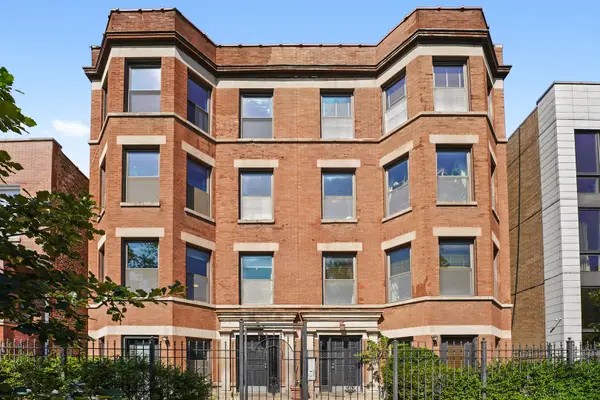 $499,900Active2 beds 2 baths1,500 sq. ft.
$499,900Active2 beds 2 baths1,500 sq. ft.2332 W Huron Street #2W, Chicago, IL 60612
MLS# 12471926Listed by: AMERICORP, LTD - New
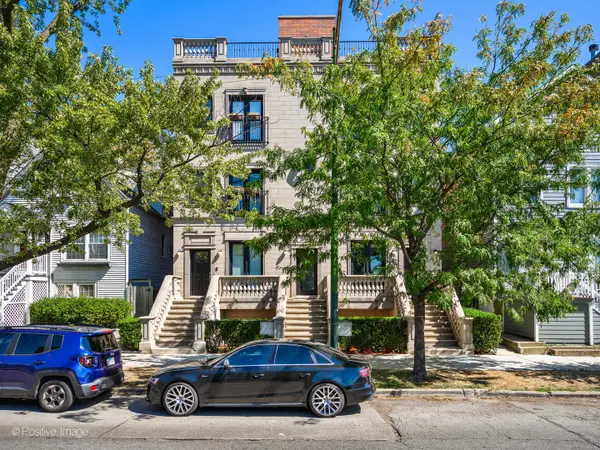 $775,150Active3 beds 3 baths
$775,150Active3 beds 3 baths2851 N Ashland Avenue #1S, Chicago, IL 60657
MLS# 12474754Listed by: LUCID REALTY, INC. - New
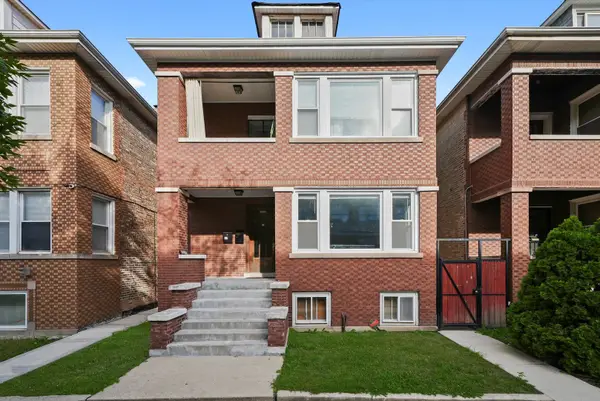 $450,000Active4 beds 2 baths
$450,000Active4 beds 2 baths6933 S Washtenaw Avenue, Chicago, IL 60629
MLS# 12474808Listed by: KELLER WILLIAMS ONECHICAGO - New
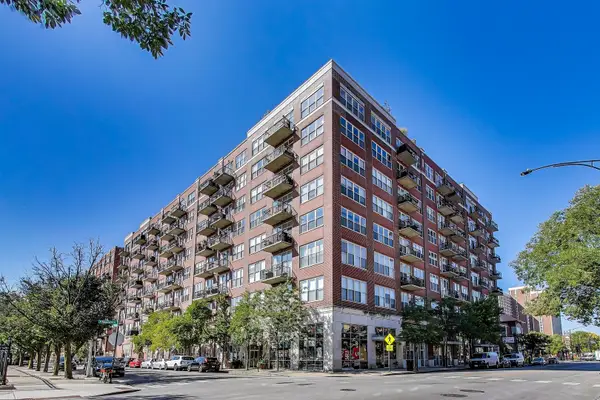 $899,000Active3 beds 3 baths
$899,000Active3 beds 3 baths6 S Laflin Street #908, Chicago, IL 60607
MLS# 12475342Listed by: @PROPERTIES CHRISTIE'S INTERNATIONAL REAL ESTATE - New
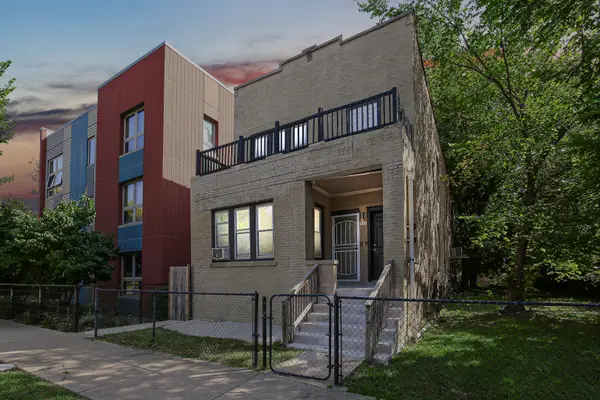 $575,000Active10 beds 5 baths
$575,000Active10 beds 5 baths545 N Drake Avenue, Chicago, IL 60624
MLS# 12475423Listed by: STRAIGHT-A REALTY, LLC
