844 W Roscoe Street #4E, Chicago, IL 60657
Local realty services provided by:Better Homes and Gardens Real Estate Connections
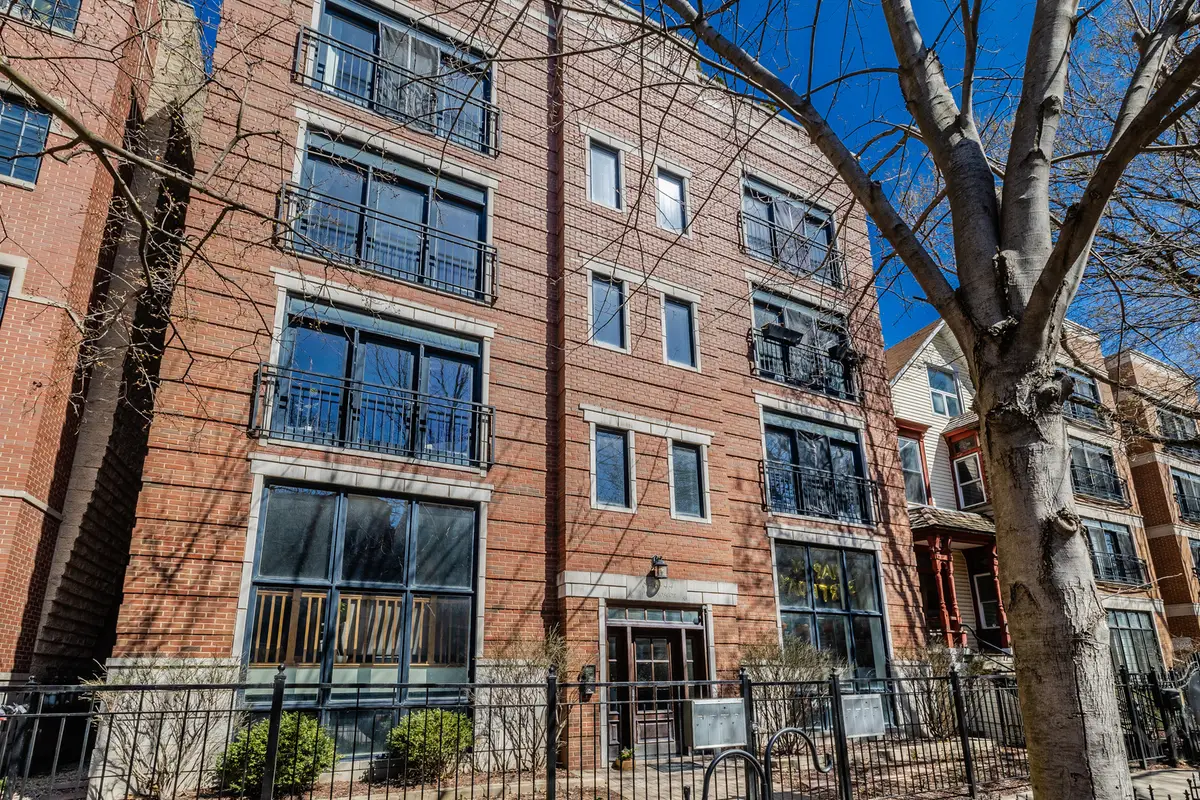
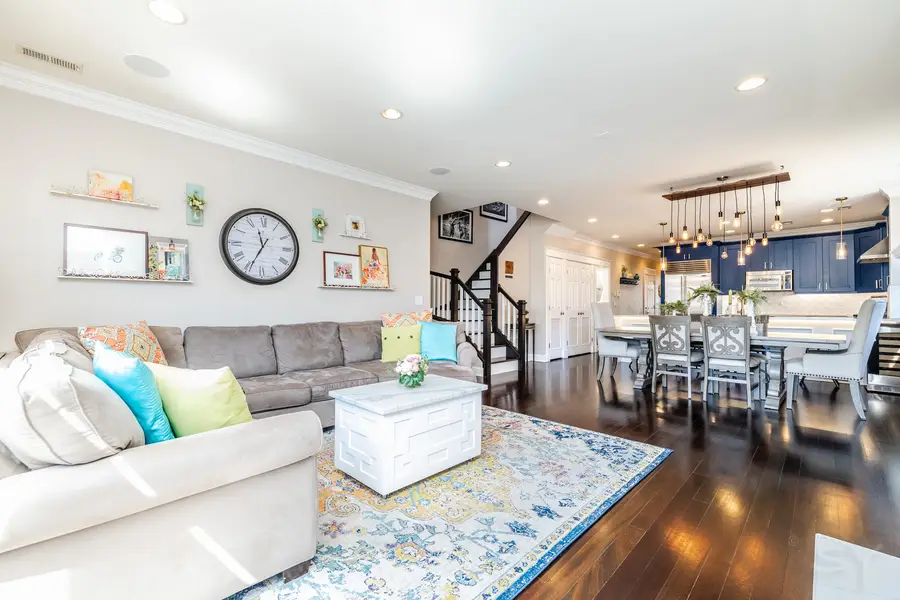
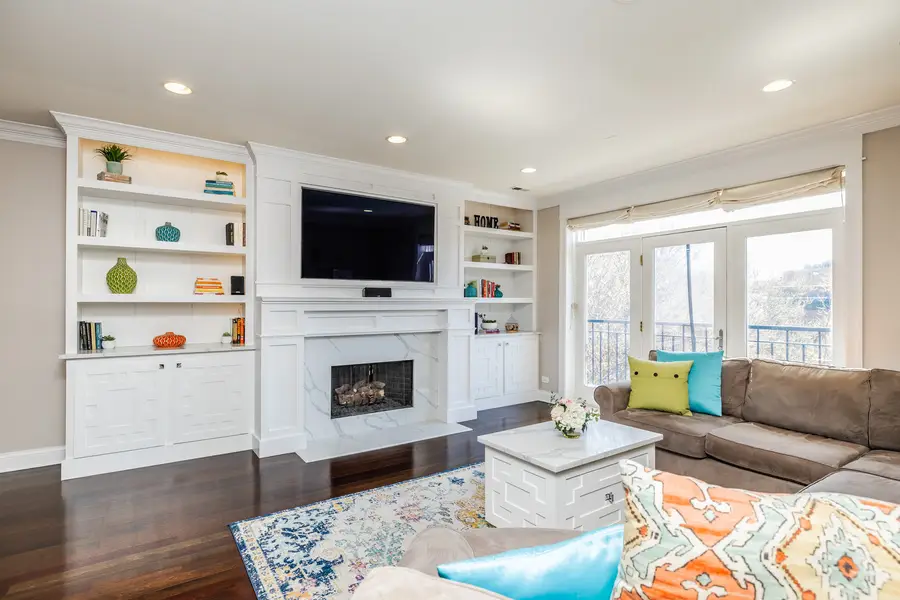
844 W Roscoe Street #4E,Chicago, IL 60657
$799,000
- 2 Beds
- 2 Baths
- 1,550 sq. ft.
- Condominium
- Pending
Listed by:lauren green
Office:baird & warner
MLS#:12430284
Source:MLSNI
Price summary
- Price:$799,000
- Price per sq. ft.:$515.48
- Monthly HOA dues:$435
About this home
Tucked on a quiet, tree-lined street in one of Chicago's most loved neighborhoods, this beautifully renovated, extra-wide 2 bedroom penthouse features luxury finishes and updates throughout. Inside, you'll find rich ebony-stained hardwood floors, crown molding, and an open layout. The southern exposed living area is bright and inviting with a Juliet balcony, sound system, floor-to-ceiling custom built-ins (2021), and a fireplace that anchors the space. The kitchen was updated in 2022 and it shows-from the waterfall quartz countertops to the oversized peninsula with ample seating, 42" cabinetry, herringbone backsplash, basin sink, and a full suite of top-tier appliances: Sub-Zero fridge, Viking stove/oven, and Bosch dishwasher. The primary suite is a true retreat, complete with a private balcony, custom walk-in closet, and a spa-like en suite bath (renovated 2022) featuring a freestanding soaking tub, steam shower wrapped in floor-to-ceiling tile, heated marble floors, and a double vanity. The second bedroom is generously sized, and the second full bath (renovated 2022) includes modern finishes, custom lighting, and an integrated sound system. Head upstairs and grab a beverage from the wet bar (2022) before entering your own private rooftop space finished in 2022 with composite decking, privacy walls, a custom dry bar with drop-in cooler, storage, outdoor lighting, and a shaded setup ready for your TV. It's the perfect place to entertain-or just unwind and take in the skyline. Extras include in-unit LG washer/dryer (2022), heated attached garage parking, a huge private storage room, 2 additional common rooftop spaces, guest parking, and bike storage. Located in the Nettelhorst School District and close to the Belmont & Addison Red/Brown/Purple lines, 1/2 mile from the lakefront & Wrigley field, and steps from everything East Lakeview has to offer.
Contact an agent
Home facts
- Year built:2006
- Listing Id #:12430284
- Added:28 day(s) ago
- Updated:August 13, 2025 at 07:45 AM
Rooms and interior
- Bedrooms:2
- Total bathrooms:2
- Full bathrooms:2
- Living area:1,550 sq. ft.
Heating and cooling
- Cooling:Central Air
- Heating:Forced Air, Natural Gas
Structure and exterior
- Year built:2006
- Building area:1,550 sq. ft.
Schools
- Elementary school:Nettelhorst Elementary School
Utilities
- Water:Lake Michigan
- Sewer:Public Sewer
Finances and disclosures
- Price:$799,000
- Price per sq. ft.:$515.48
- Tax amount:$12,137 (2023)
New listings near 844 W Roscoe Street #4E
- New
 $565,000Active3 beds 2 baths
$565,000Active3 beds 2 baths3313 N Sacramento Avenue, Chicago, IL 60618
MLS# 12432458Listed by: BAIRD & WARNER - New
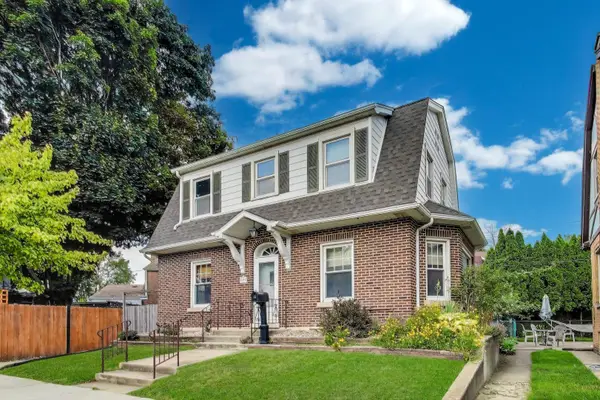 $485,000Active3 beds 3 baths1,600 sq. ft.
$485,000Active3 beds 3 baths1,600 sq. ft.6320 W Peterson Avenue, Chicago, IL 60646
MLS# 12444476Listed by: HOMESMART CONNECT - New
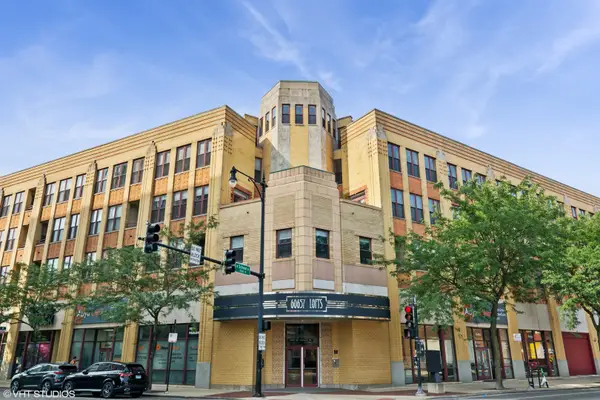 $610,000Active2 beds 2 baths
$610,000Active2 beds 2 baths1645 W School Street #414, Chicago, IL 60657
MLS# 12445600Listed by: @PROPERTIES CHRISTIE'S INTERNATIONAL REAL ESTATE - New
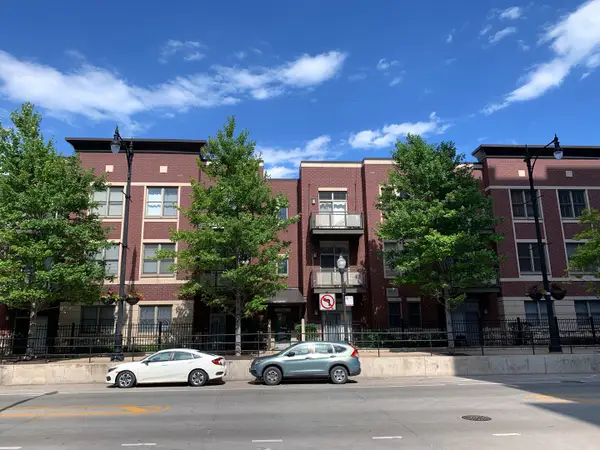 $235,000Active1 beds 1 baths700 sq. ft.
$235,000Active1 beds 1 baths700 sq. ft.1515 S Halsted Street S #313, Chicago, IL 60607
MLS# 12445782Listed by: KALE REALTY - New
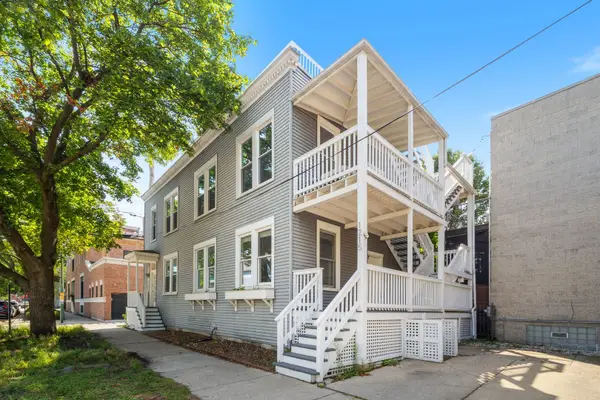 $665,000Active3 beds 2 baths
$665,000Active3 beds 2 baths1215 W Schubert Avenue #1, Chicago, IL 60614
MLS# 12445811Listed by: KELLER WILLIAMS ONECHICAGO - New
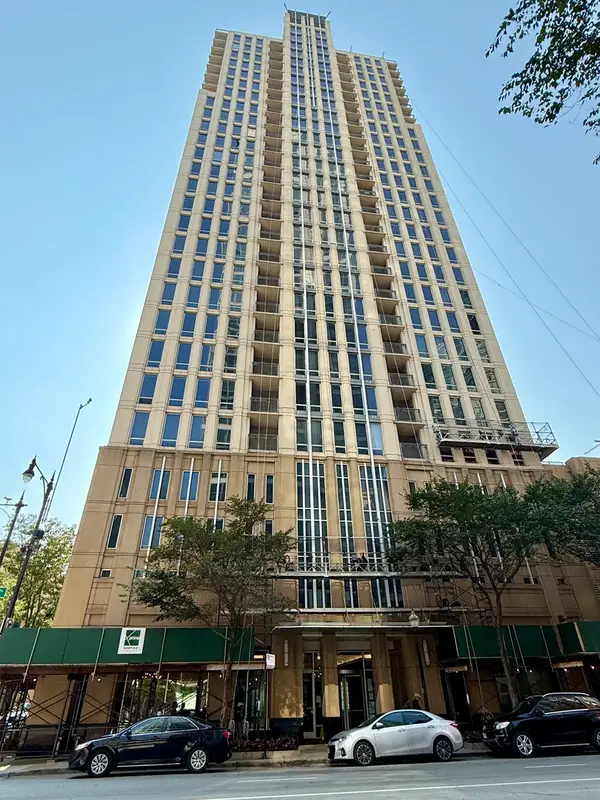 $285,000Active1 beds 1 baths844 sq. ft.
$285,000Active1 beds 1 baths844 sq. ft.1250 S Michigan Avenue #600, Chicago, IL 60605
MLS# 12445973Listed by: CONCENTRIC REALTY, INC - New
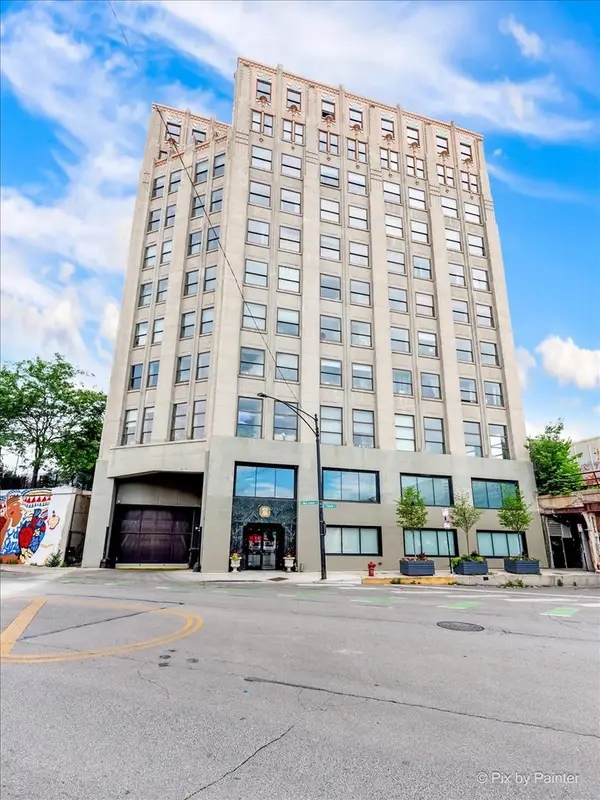 $244,900Active2 beds 1 baths
$244,900Active2 beds 1 baths1550 S Blue Island Avenue #706, Chicago, IL 60608
MLS# 12446135Listed by: DOMAIN REALTY - New
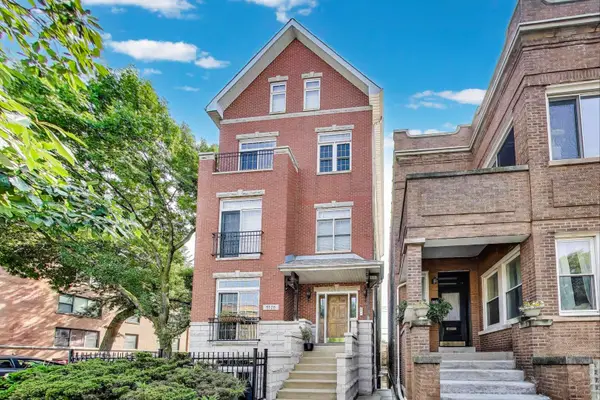 $575,000Active2 beds 2 baths1,875 sq. ft.
$575,000Active2 beds 2 baths1,875 sq. ft.5125 N Ashland Avenue #3, Chicago, IL 60640
MLS# 12446139Listed by: @PROPERTIES CHRISTIE'S INTERNATIONAL REAL ESTATE - New
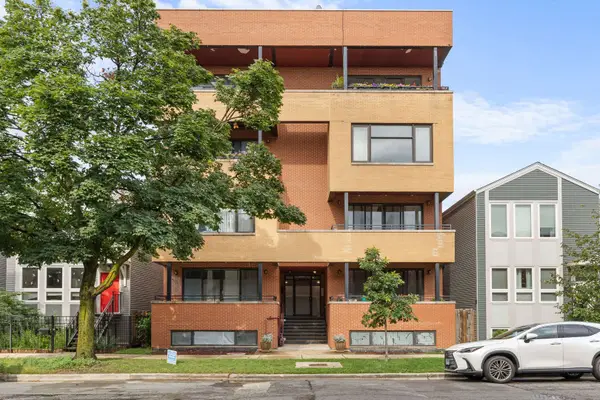 $399,900Active3 beds 2 baths1,786 sq. ft.
$399,900Active3 beds 2 baths1,786 sq. ft.1920 N Springfield Avenue #3N, Chicago, IL 60647
MLS# 12446668Listed by: @PROPERTIES CHRISTIE'S INTERNATIONAL REAL ESTATE - New
 $349,000Active3 beds 3 baths2,500 sq. ft.
$349,000Active3 beds 3 baths2,500 sq. ft.405 N Wabash Avenue #5109, Chicago, IL 60611
MLS# 12446730Listed by: L & B ALL STAR REALTY ADVISORS LLC
