847 W Ainslie Street #1W, Chicago, IL 60640
Local realty services provided by:Better Homes and Gardens Real Estate Connections
847 W Ainslie Street #1W,Chicago, IL 60640
$799,000
- 4 Beds
- 4 Baths
- 2,816 sq. ft.
- Condominium
- Pending
Listed by: susanna cherubin-delisi, megan honda
Office: compass
MLS#:12365534
Source:MLSNI
Price summary
- Price:$799,000
- Price per sq. ft.:$283.74
- Monthly HOA dues:$312
About this home
Welcome to 847 West Ainslie Street, unit 1W-a masterfully designed duplex featuring 4 bedrooms, 4 bathrooms, and convenient tandem parking. The first floor boasts an open kitchen with a chic island, quartz countertops and backsplash, and premium BOSCH stainless steel appliances. The spacious living and dining area is perfect for a good-sized table and cozy nights by the fireplace, complete with a full bathroom on this level. The expansive primary suite includes walk-in closet and separate closet and a luxurious ensuite bath with heated floors, a double vanity, and a walk-in shower. The lower level offers heated floors, natural light, and separate entrances, featuring a generous family room, three bedrooms, and a full bath. One of the bedrooms includes an ensuite bath, making it ideal for guests. This property is equipped with organized closets, window treatments, central air/heat, a tankless hot water heater, and a full-size LG washer/dryer. A good-sized deck adds to the outdoor charm. Nestled in the heart of Margate Park, the fully gutted and rehabbed development features seven modern condos five simplexes with 3 bedrooms and 2 bathrooms each, and a garden unit with 3 bedrooms and 2 bathrooms, each featuring outdoor private decks. fresh designs while preserving the building's original charm, highlighted by wooden stairs and a skylight. Located near the lake and a park, 847 West Ainslie Street provides an ideal setting for city living. These stunning units are ready for delivery.
Contact an agent
Home facts
- Year built:1913
- Listing ID #:12365534
- Added:139 day(s) ago
- Updated:February 25, 2026 at 08:45 AM
Rooms and interior
- Bedrooms:4
- Total bathrooms:4
- Full bathrooms:4
- Living area:2,816 sq. ft.
Heating and cooling
- Cooling:Central Air
- Heating:Natural Gas
Structure and exterior
- Roof:Rubber
- Year built:1913
- Building area:2,816 sq. ft.
Utilities
- Water:Lake Michigan
- Sewer:Public Sewer
Finances and disclosures
- Price:$799,000
- Price per sq. ft.:$283.74
New listings near 847 W Ainslie Street #1W
- Open Sun, 12 to 3pmNew
 $799,000Active6 beds 6 baths
$799,000Active6 beds 6 baths9908 S Bell Avenue, Chicago, IL 60643
MLS# 12567089Listed by: FIRST IN REALTY, INC. - New
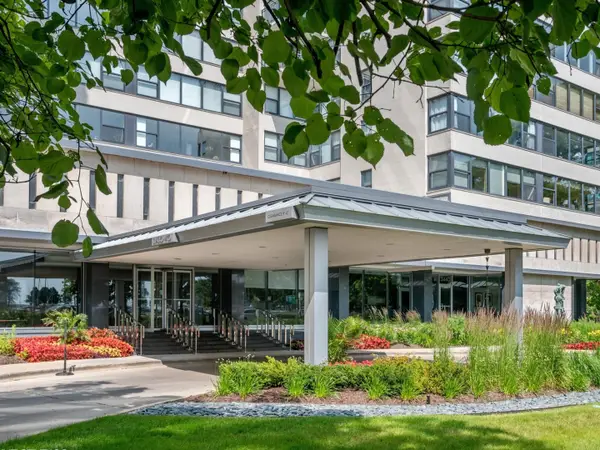 $375,000Active2 beds 2 baths1,400 sq. ft.
$375,000Active2 beds 2 baths1,400 sq. ft.3430 N Lake Shore Drive #9L, Chicago, IL 60657
MLS# 12574595Listed by: BLUE SKY REALTY - Open Sun, 12 to 3pmNew
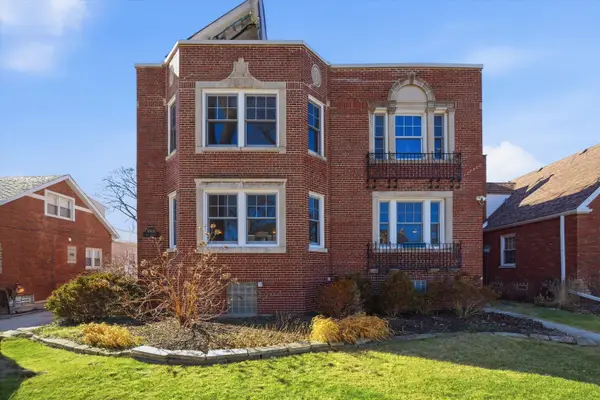 $799,000Active6 beds 6 baths4,324 sq. ft.
$799,000Active6 beds 6 baths4,324 sq. ft.9908 S Bell Avenue, Chicago, IL 60643
MLS# 12575664Listed by: FIRST IN REALTY, INC. - New
 $125,000Active9 beds 6 baths
$125,000Active9 beds 6 baths6337 S Ada Street, Chicago, IL 60636
MLS# 12576237Listed by: COLDWELL BANKER REALTY - New
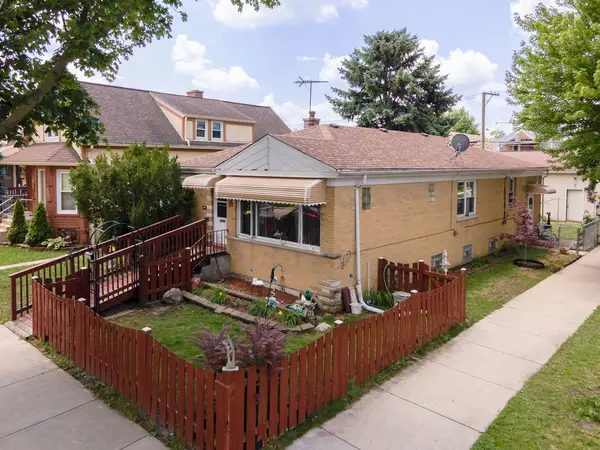 $369,900Active7 beds 2 baths1,550 sq. ft.
$369,900Active7 beds 2 baths1,550 sq. ft.4158 N Moody Avenue, Chicago, IL 60634
MLS# 12567892Listed by: PROSALES REALTY - New
 $289,500Active1 beds 1 baths700 sq. ft.
$289,500Active1 beds 1 baths700 sq. ft.3900 N Pine Grove Avenue #911, Chicago, IL 60613
MLS# 12576605Listed by: HOMETRADE REALTY LLC - New
 $55,000Active0 Acres
$55,000Active0 Acres6359 S Morgan Street, Chicago, IL 60621
MLS# 12576688Listed by: SERENE REALTY, INC. - New
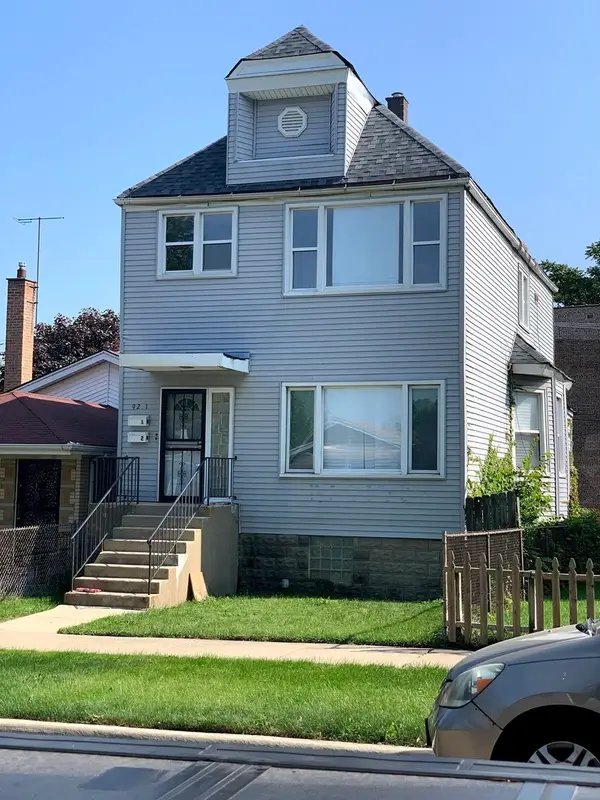 $300,000Active3 beds 2 baths
$300,000Active3 beds 2 baths9211 S Clyde Avenue, Chicago, IL 60617
MLS# 12546234Listed by: REALTY OF AMERICA, LLC - New
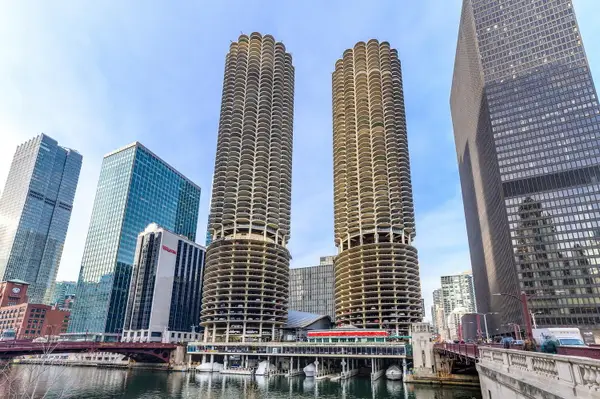 $259,000Active1 beds 1 baths725 sq. ft.
$259,000Active1 beds 1 baths725 sq. ft.300 N State Street #4407, Chicago, IL 60654
MLS# 12575571Listed by: RE/MAX 10 LINCOLN PARK - Open Sat, 1:30 to 3:30pmNew
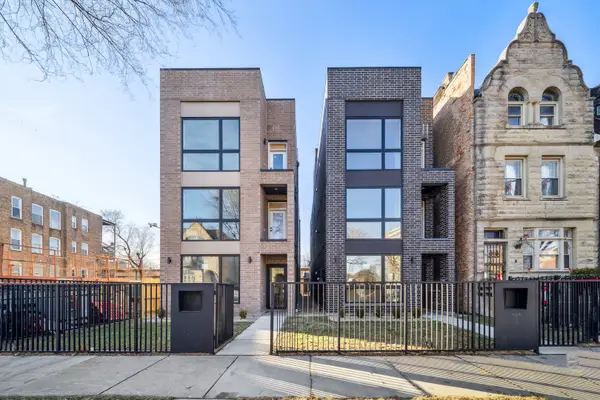 $445,000Active3 beds 2 baths1,400 sq. ft.
$445,000Active3 beds 2 baths1,400 sq. ft.4208 S Calumet Avenue #201, Chicago, IL 60653
MLS# 12576619Listed by: @PROPERTIES CHRISTIE'S INTERNATIONAL REAL ESTATE

