847 W Ainslie Street #2E, Chicago, IL 60640
Local realty services provided by:Better Homes and Gardens Real Estate Connections
847 W Ainslie Street #2E,Chicago, IL 60640
$604,000
- 3 Beds
- 2 Baths
- 1,689 sq. ft.
- Condominium
- Pending
Listed by: susanna cherubin-delisi, daniel otto
Office: compass
MLS#:12357227
Source:MLSNI
Price summary
- Price:$604,000
- Price per sq. ft.:$357.61
- Monthly HOA dues:$235
About this home
Welcome to 847 West Ainslie Street unit 1E, an incredible property fully gutted and rehabbed in the heart of Chicago! This exciting project features seven modern condos with fresh, stylish designs, all while preserving the old charm of the building. You'll love the beautiful wooden central stairs and skylight at the top. You'll find five simplexes with 3 bedrooms and 2 bathrooms, a duplex with 4 bedrooms and 4 bathrooms, and a garden unit with 3 bedrooms and 2 bathrooms. Each unit has a front open kitchen with a chic island, quartz countertops and backsplash, and premium stainless steel appliances. Enjoy cozy evenings by the fireplace and dine in your separate dining nook. Each condo also features high ceilings, central air/heat, a full-size front-loading washer and dryer, and organized closets. The building includes a basement for extra storage. Some parking is available, and the builder is willing to secure one parking space in close vicinity with a prepaid lease for up to one year, depending on the offer. Unit 1E, a 3-bedroom, 2-bathroom simplex with an outdoor deck and private storage, will be the first unit offered for sale. Located close to the lake and a nearby park, 847 West Ainslie Street is the perfect spot to enjoy city living. Coming in March 2025, these stunning units are now available for pre-sale. Note that the pictures are from the previous builder's recent project, showcasing the quality and style you can expect. Secure your modern, luxurious home today! Model unit ready for showings .
Contact an agent
Home facts
- Year built:1913
- Listing ID #:12357227
- Added:296 day(s) ago
- Updated:February 26, 2026 at 01:50 AM
Rooms and interior
- Bedrooms:3
- Total bathrooms:2
- Full bathrooms:2
- Living area:1,689 sq. ft.
Heating and cooling
- Cooling:Central Air
- Heating:Natural Gas
Structure and exterior
- Roof:Rubber
- Year built:1913
- Building area:1,689 sq. ft.
Utilities
- Water:Lake Michigan
- Sewer:Public Sewer
Finances and disclosures
- Price:$604,000
- Price per sq. ft.:$357.61
New listings near 847 W Ainslie Street #2E
- New
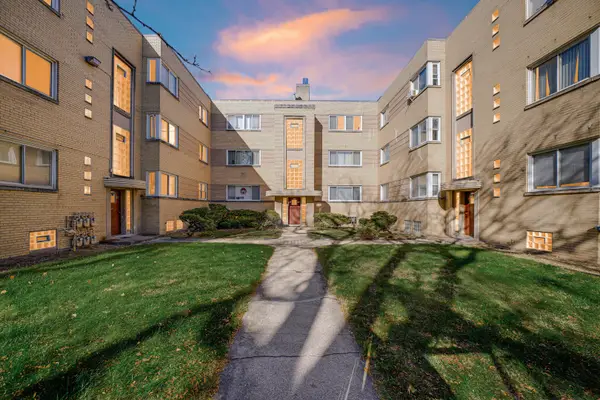 $96,000Active2 beds 1 baths1,000 sq. ft.
$96,000Active2 beds 1 baths1,000 sq. ft.2046 E 72nd Place #2w, Chicago, IL 60649
MLS# 12576203Listed by: KELLER WILLIAMS PREFERRED RLTY - Open Fri, 12 to 2pmNew
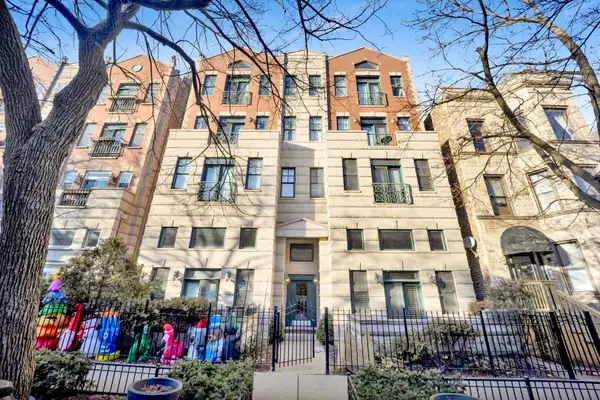 $695,000Active2 beds 3 baths1,600 sq. ft.
$695,000Active2 beds 3 baths1,600 sq. ft.856 W Buckingham Place #3SW, Chicago, IL 60657
MLS# 12575519Listed by: @PROPERTIES CHRISTIE'S INTERNATIONAL REAL ESTATE - Open Sat, 11am to 2pmNew
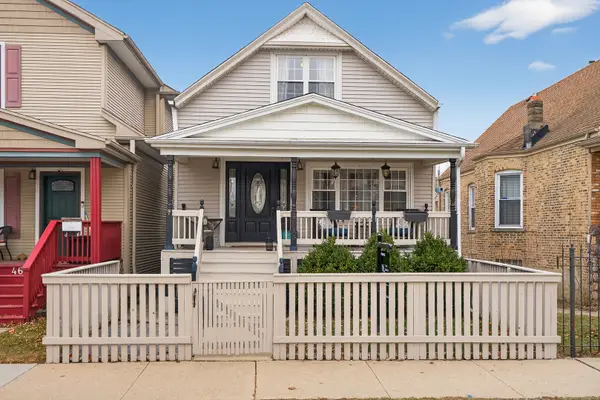 $600,000Active5 beds 3 baths1,800 sq. ft.
$600,000Active5 beds 3 baths1,800 sq. ft.4615 W Grace Street, Chicago, IL 60641
MLS# 12577652Listed by: COMPASS - New
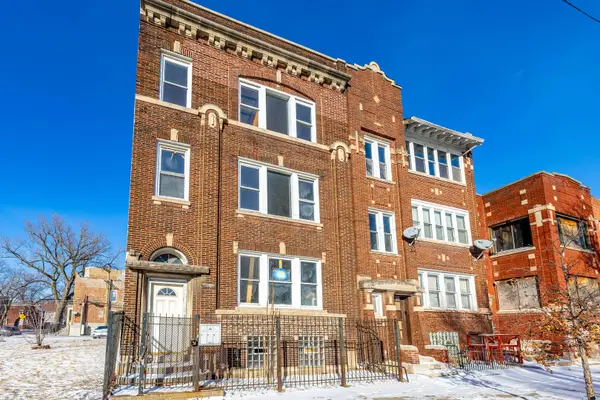 $449,000Active9 beds 3 baths
$449,000Active9 beds 3 baths652 W Garfield Boulevard, Chicago, IL 60609
MLS# 12577689Listed by: REALTY OF AMERICA, LLC - Open Sat, 11am to 1pmNew
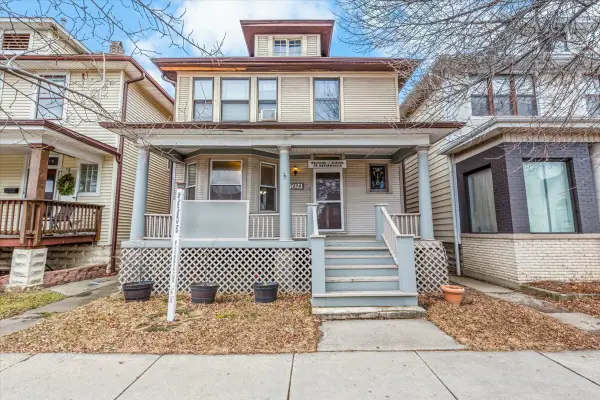 $499,000Active5 beds 2 baths
$499,000Active5 beds 2 baths5021 W Irving Park Road, Chicago, IL 60641
MLS# 12446005Listed by: COMPASS - Open Sat, 12 to 2pmNew
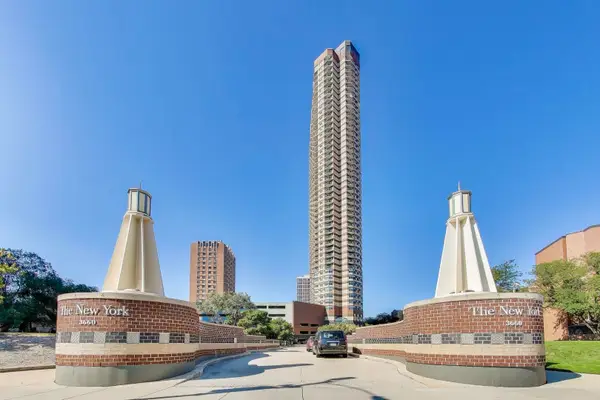 $570,000Active2 beds 2 baths1,260 sq. ft.
$570,000Active2 beds 2 baths1,260 sq. ft.3660 N Lake Shore Drive #3401, Chicago, IL 60613
MLS# 12563317Listed by: @PROPERTIES CHRISTIE'S INTERNATIONAL REAL ESTATE - New
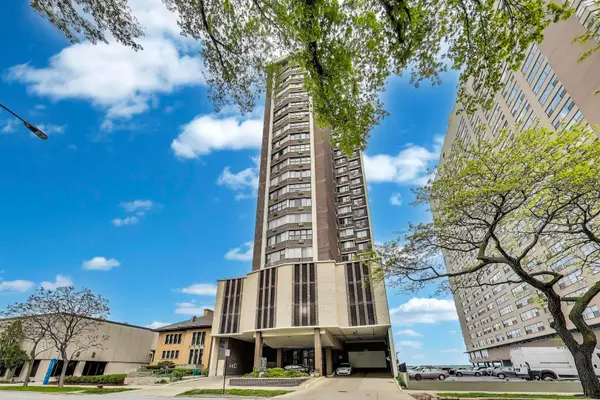 $169,000Active1 beds 1 baths800 sq. ft.
$169,000Active1 beds 1 baths800 sq. ft.6325 N Sheridan Road #2101, Chicago, IL 60660
MLS# 12566606Listed by: BAIRD & WARNER - Open Sat, 12 to 2pmNew
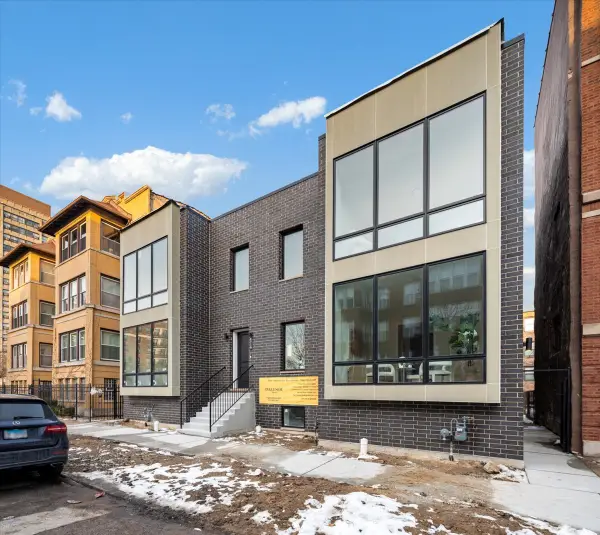 $1,000,000Active4 beds 4 baths2,403 sq. ft.
$1,000,000Active4 beds 4 baths2,403 sq. ft.4721 S Ingleside Avenue, Chicago, IL 60615
MLS# 12568045Listed by: JAMESON SOTHEBY'S INTL REALTY - New
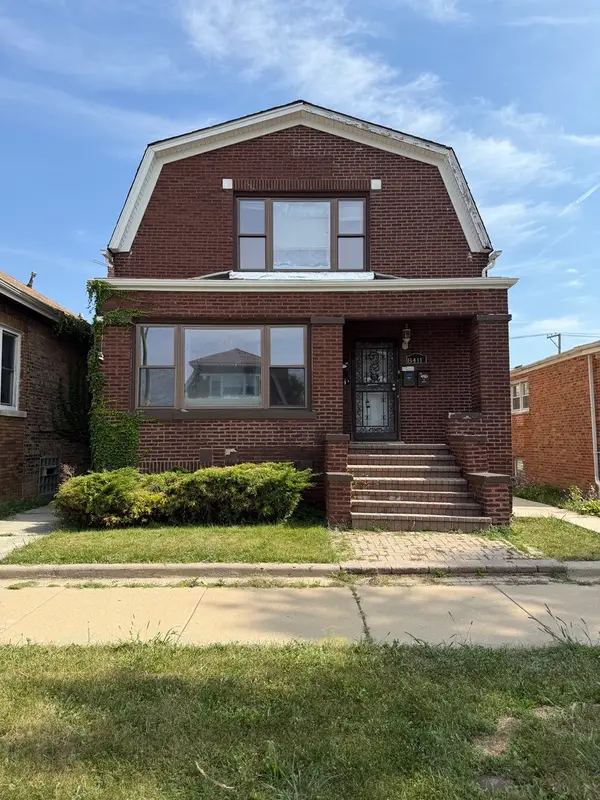 $295,000Active5 beds 3 baths
$295,000Active5 beds 3 baths8411 S Elizabeth Street, Chicago, IL 60620
MLS# 12575912Listed by: CHICAGO STYLE - New
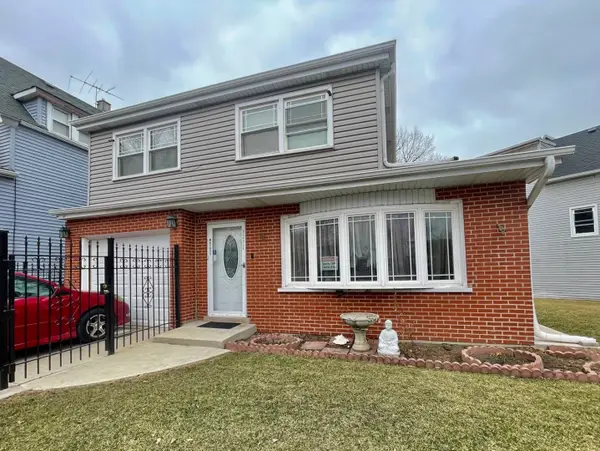 $619,000Active3 beds 2 baths1,700 sq. ft.
$619,000Active3 beds 2 baths1,700 sq. ft.2970 W Nelson Street, Chicago, IL 60618
MLS# 12576952Listed by: PEARSON REALTY GROUP

