849 N Franklin Street #603, Chicago, IL 60610
Local realty services provided by:Better Homes and Gardens Real Estate Connections
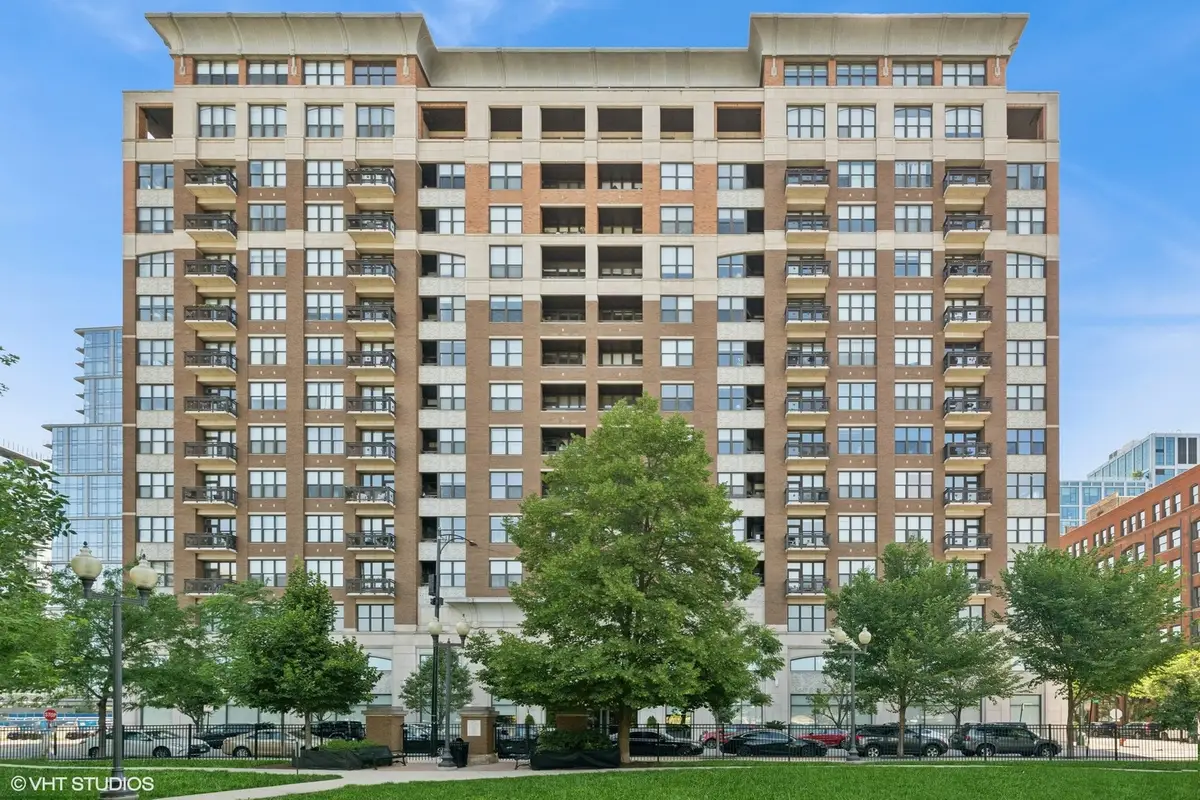
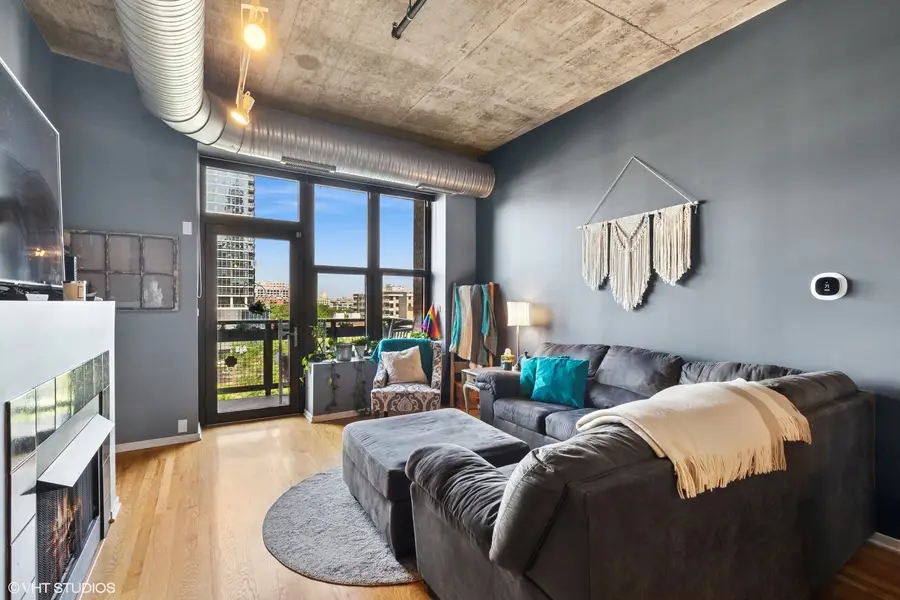
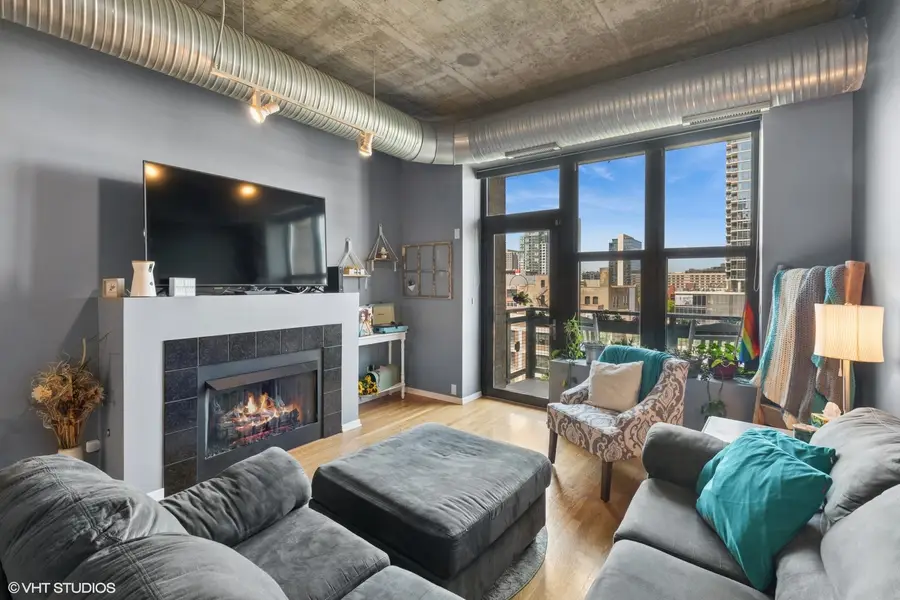
849 N Franklin Street #603,Chicago, IL 60610
$439,000
- 2 Beds
- 2 Baths
- 1,200 sq. ft.
- Condominium
- Pending
Listed by:brad zibung
Office:compass
MLS#:12403028
Source:MLSNI
Price summary
- Price:$439,000
- Price per sq. ft.:$365.83
- Monthly HOA dues:$850
About this home
Welcome to this terrific west-facing 2 bed/2 bath condo in the Parc Chestnut, one of River North/Near North's most desirable buildings. The building offers a wide array of amenities including 24-hour front door staff; EV charger; on-site managers, custodians, and engineers; well-equipped fitness facility; two large sun decks with fire pits, grills and plenty of seating; and a half-block dog-friendly semi-private park immediately across the street; secure package room with full-time staff ensures convenient 24/7 pickup; and Tide premium dry cleaning and laundry services. Recently completed hallway project has completely modernized the residence floors. The building is just a block from the Brown Line and close to expressway entrances, buses, and all the vibrant shops, restaurants, and bars that make Near North/River North/Old Town so appealing. The building is exceptionally run with reserves exceeding $2.04 million and no special assessments in its history. Monthly assessment of $852.10 (unit $725.04, cable TV/internet $64.23, parking $62.83). 2023 tax bill $8,480.32 does not include homeowner exemption. Third floor parking spot and large storage cage included in price. Please be sure to check out the virtual/360 tour to get a full appreciation of this wonderful condo.
Contact an agent
Home facts
- Year built:2006
- Listing Id #:12403028
- Added:28 day(s) ago
- Updated:August 13, 2025 at 07:45 AM
Rooms and interior
- Bedrooms:2
- Total bathrooms:2
- Full bathrooms:2
- Living area:1,200 sq. ft.
Heating and cooling
- Cooling:Central Air
- Heating:Individual Room Controls, Natural Gas
Structure and exterior
- Year built:2006
- Building area:1,200 sq. ft.
Schools
- High school:Wells Community Academy Senior H
- Middle school:Ogden International
- Elementary school:Ogden International
Utilities
- Water:Lake Michigan
- Sewer:Public Sewer
Finances and disclosures
- Price:$439,000
- Price per sq. ft.:$365.83
- Tax amount:$8,480 (2023)
New listings near 849 N Franklin Street #603
- New
 $250,000Active3 beds 1 baths998 sq. ft.
$250,000Active3 beds 1 baths998 sq. ft.8054 S Kolmar Avenue, Chicago, IL 60652
MLS# 12423781Listed by: @PROPERTIES CHRISTIE'S INTERNATIONAL REAL ESTATE - New
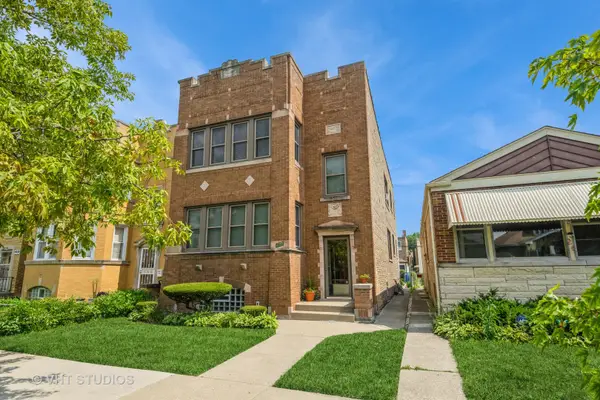 $659,900Active6 beds 3 baths
$659,900Active6 beds 3 baths4933 N Kilpatrick Avenue, Chicago, IL 60630
MLS# 12437689Listed by: BAIRD & WARNER - Open Sat, 11am to 1pmNew
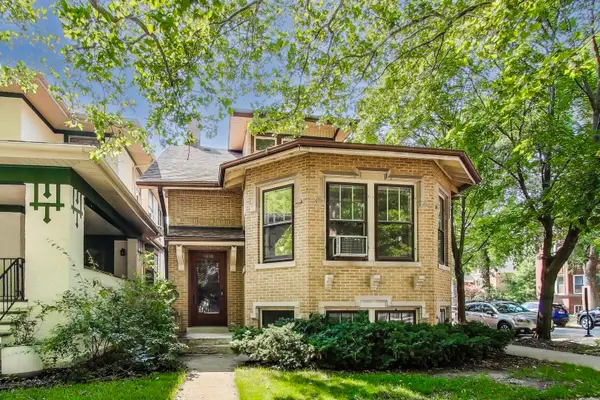 $780,000Active3 beds 2 baths1,804 sq. ft.
$780,000Active3 beds 2 baths1,804 sq. ft.4856 N Leavitt Street, Chicago, IL 60625
MLS# 12437730Listed by: @PROPERTIES CHRISTIE'S INTERNATIONAL REAL ESTATE - New
 $359,900Active4 beds 2 baths
$359,900Active4 beds 2 baths5220 S Linder Avenue, Chicago, IL 60638
MLS# 12440698Listed by: CENTURY 21 NEW BEGINNINGS - New
 $159,000Active2 beds 1 baths950 sq. ft.
$159,000Active2 beds 1 baths950 sq. ft.1958 W Norwood Street #4B, Chicago, IL 60660
MLS# 12441758Listed by: HADERLEIN & CO. REALTORS - New
 $339,000Active3 beds 3 baths1,475 sq. ft.
$339,000Active3 beds 3 baths1,475 sq. ft.3409 N Osage Avenue, Chicago, IL 60634
MLS# 12442801Listed by: COLDWELL BANKER REALTY - New
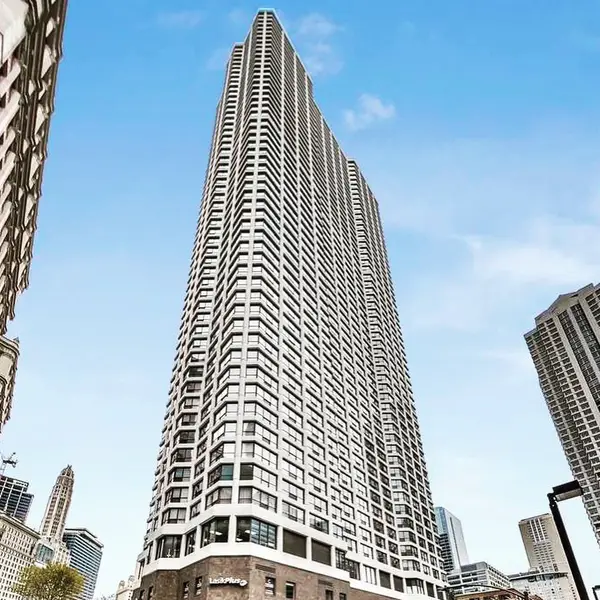 $30,000Active0 Acres
$30,000Active0 Acres405 N Wabash Avenue #B93, Chicago, IL 60611
MLS# 12444295Listed by: @PROPERTIES CHRISTIE'S INTERNATIONAL REAL ESTATE - New
 $339,900Active5 beds 3 baths2,053 sq. ft.
$339,900Active5 beds 3 baths2,053 sq. ft.7310 S Oakley Avenue, Chicago, IL 60636
MLS# 12444345Listed by: CENTURY 21 NEW BEGINNINGS - New
 $159,900Active5 beds 2 baths1,538 sq. ft.
$159,900Active5 beds 2 baths1,538 sq. ft.2040 W 67th Place, Chicago, IL 60636
MLS# 12445672Listed by: RE/MAX MI CASA - New
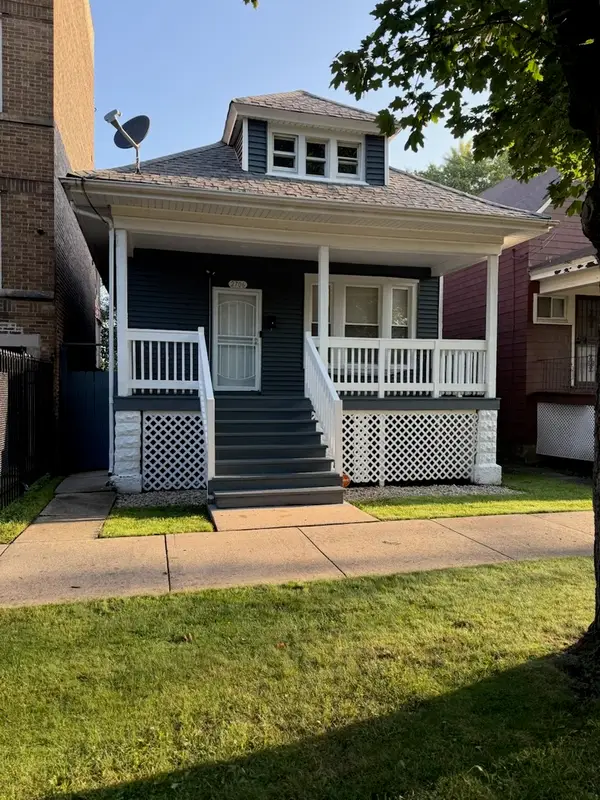 $265,000Active4 beds 2 baths1,800 sq. ft.
$265,000Active4 beds 2 baths1,800 sq. ft.2706 E 78th Street, Chicago, IL 60649
MLS# 12446561Listed by: MARTTIELD PROPERTIES
