849 N Franklin Street #618, Chicago, IL 60610
Local realty services provided by:Better Homes and Gardens Real Estate Connections
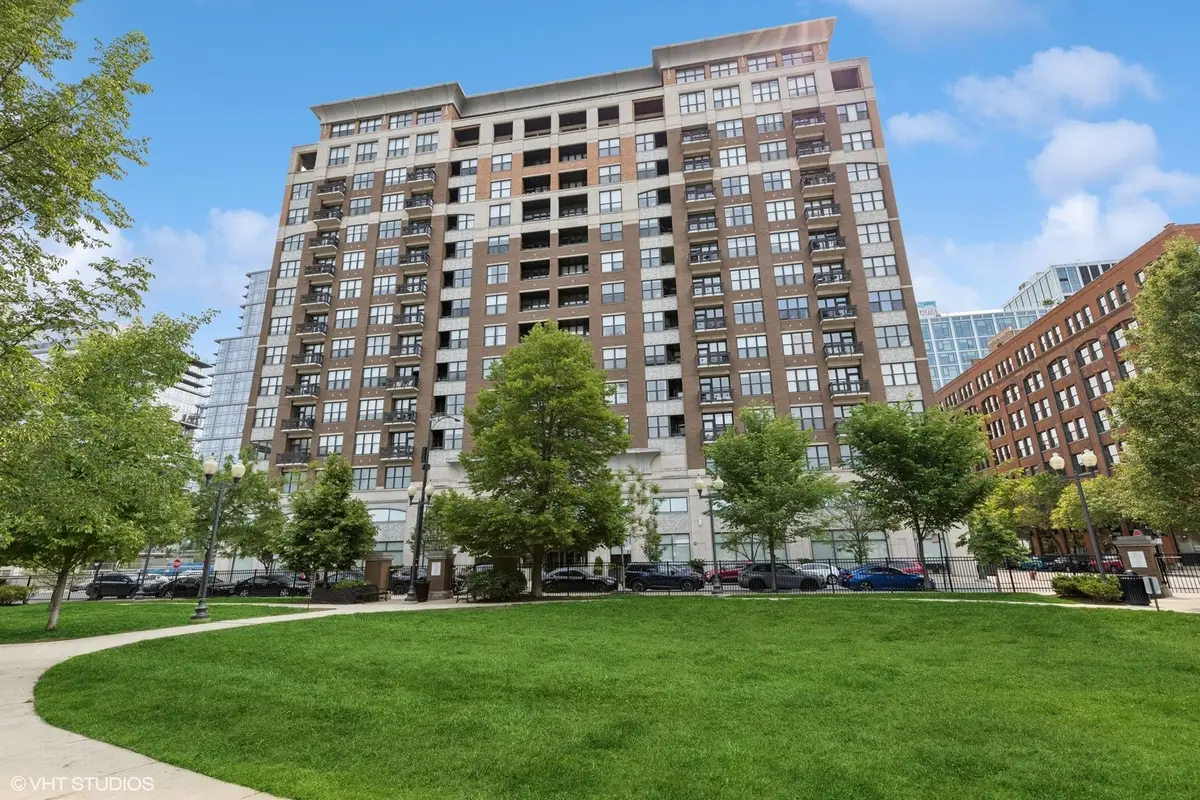
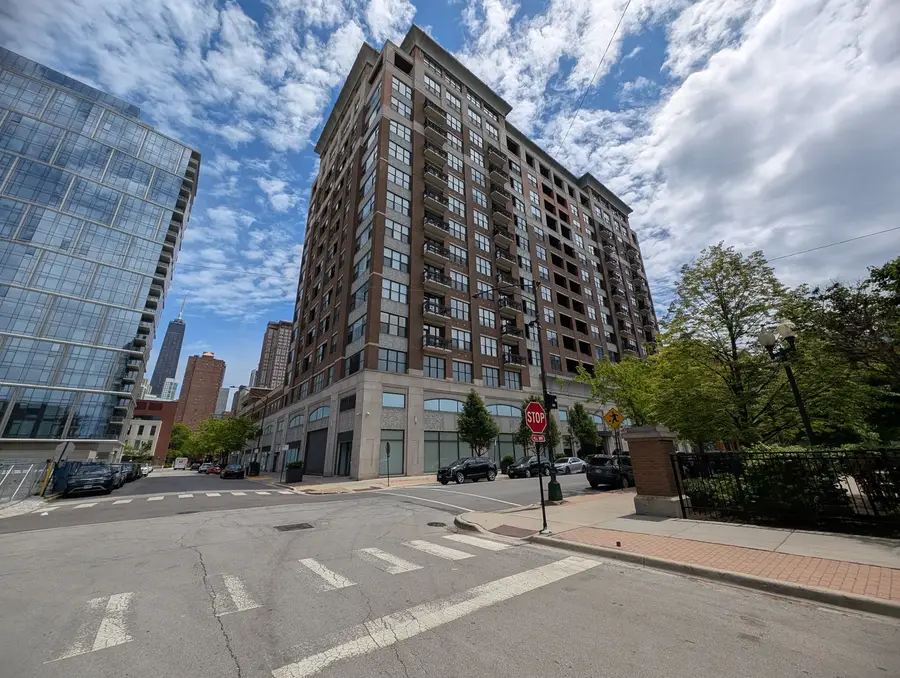
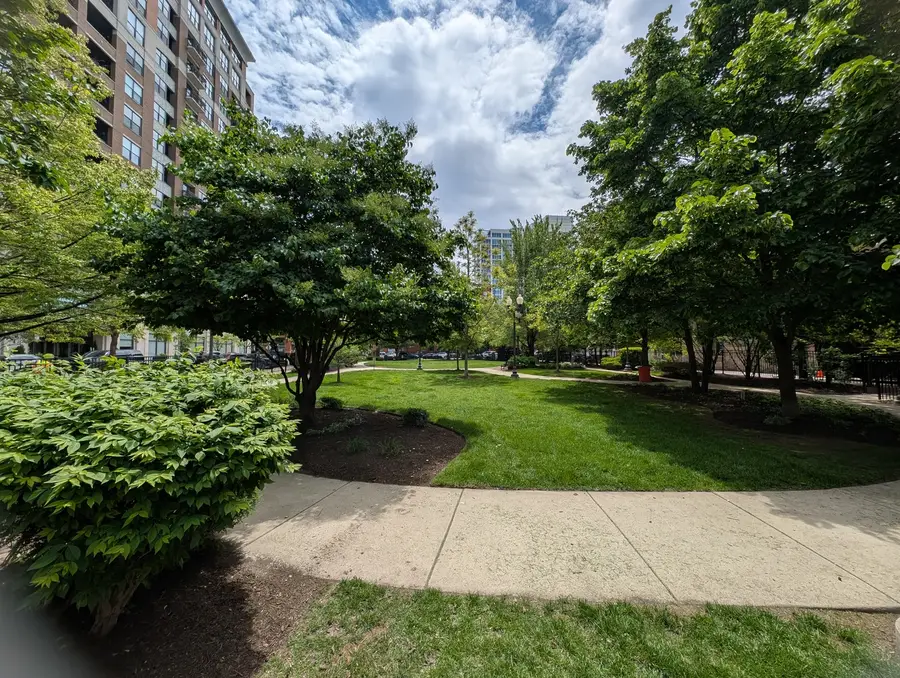
849 N Franklin Street #618,Chicago, IL 60610
$829,000
- 3 Beds
- 2 Baths
- 1,800 sq. ft.
- Condominium
- Pending
Listed by:ravi jadia
Office:compass
MLS#:12413683
Source:MLSNI
Price summary
- Price:$829,000
- Price per sq. ft.:$460.56
- Monthly HOA dues:$1,323
About this home
STUNNING, updated SE corner 3 bed/2 bath at the unmatched Parc Chestnut with City views! Walk into your 1800 sq ft home featuring full entry foyer that opens into a sundrenched open floor plan. MASSIVE kitchen featuring a 12' island with Quartz countertops, newer Jennair stainless steel appliances, Ann Sacks backsplash and recessed lighting. Refinished hardwood floors throughout the MASSIVE 37' living/dining - perfect for entertaining. CUSTOM built-in bar in the dining area that accommodates a full size table with SWEEPING windows flooded with sunlight and skyline views. Balcony off dining room. Electronic solar shades, Closetworks and Lightology fixtures throughout. Large storage closet on same floor. 2 car tandem garage space INCLUDED in price. Full amenity building: 24 hr. doorman, Hospitality Room, Fitness Room, Business Center, Private Park, 2 Terrace sun decks, Dog Run, Bicycle Storage, Dry-Cleaning Service & On-Site Management. Steps to Brown line, shops, restaurants and all the city has to offer!
Contact an agent
Home facts
- Year built:2006
- Listing Id #:12413683
- Added:37 day(s) ago
- Updated:August 13, 2025 at 07:39 AM
Rooms and interior
- Bedrooms:3
- Total bathrooms:2
- Full bathrooms:2
- Living area:1,800 sq. ft.
Heating and cooling
- Cooling:Central Air
- Heating:Forced Air, Natural Gas
Structure and exterior
- Year built:2006
- Building area:1,800 sq. ft.
Schools
- High school:Wells Community Academy Senior H
- Middle school:Ogden International
- Elementary school:Ogden International
Utilities
- Water:Public
- Sewer:Public Sewer
Finances and disclosures
- Price:$829,000
- Price per sq. ft.:$460.56
- Tax amount:$12,437 (2023)
New listings near 849 N Franklin Street #618
- New
 $565,000Active3 beds 2 baths
$565,000Active3 beds 2 baths3313 N Sacramento Avenue, Chicago, IL 60618
MLS# 12432458Listed by: BAIRD & WARNER - New
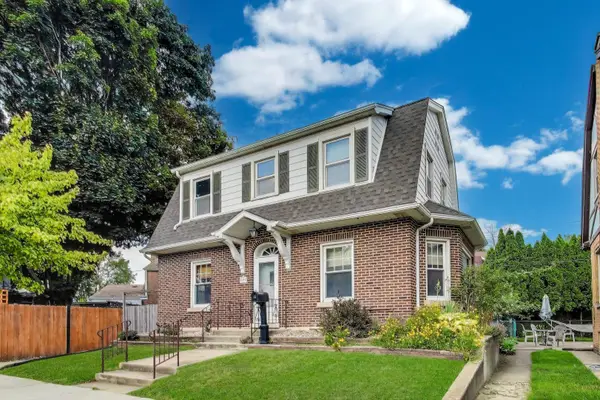 $485,000Active3 beds 3 baths1,600 sq. ft.
$485,000Active3 beds 3 baths1,600 sq. ft.6320 W Peterson Avenue, Chicago, IL 60646
MLS# 12444476Listed by: HOMESMART CONNECT - New
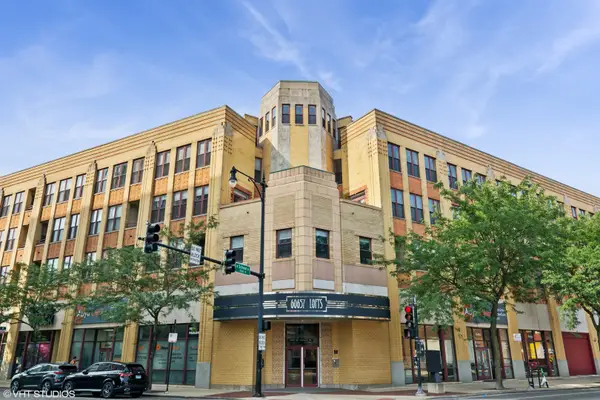 $610,000Active2 beds 2 baths
$610,000Active2 beds 2 baths1645 W School Street #414, Chicago, IL 60657
MLS# 12445600Listed by: @PROPERTIES CHRISTIE'S INTERNATIONAL REAL ESTATE - New
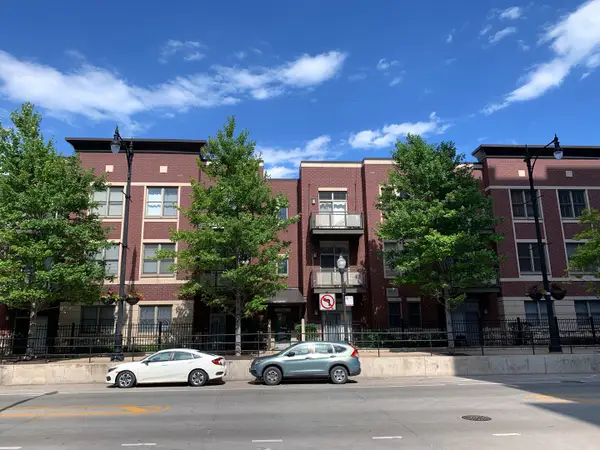 $235,000Active1 beds 1 baths700 sq. ft.
$235,000Active1 beds 1 baths700 sq. ft.1515 S Halsted Street S #313, Chicago, IL 60607
MLS# 12445782Listed by: KALE REALTY - New
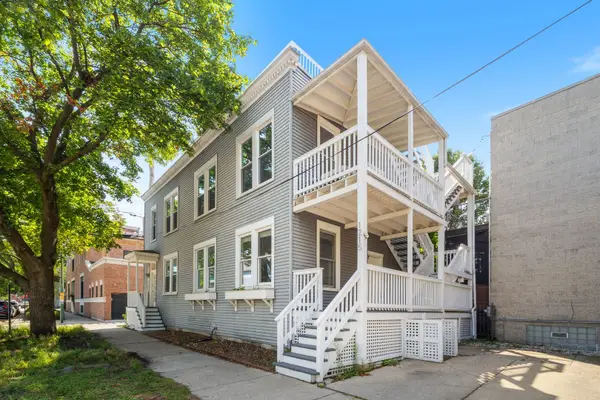 $665,000Active3 beds 2 baths
$665,000Active3 beds 2 baths1215 W Schubert Avenue #1, Chicago, IL 60614
MLS# 12445811Listed by: KELLER WILLIAMS ONECHICAGO - New
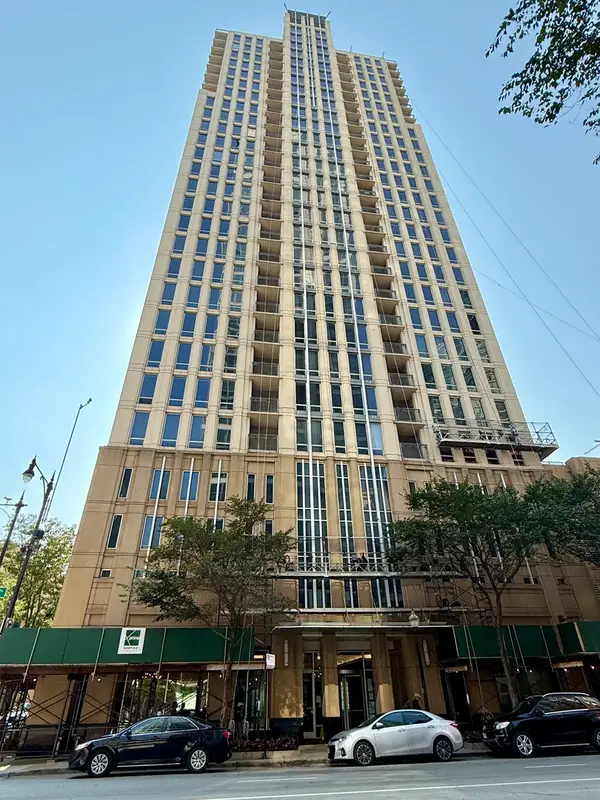 $285,000Active1 beds 1 baths844 sq. ft.
$285,000Active1 beds 1 baths844 sq. ft.1250 S Michigan Avenue #600, Chicago, IL 60605
MLS# 12445973Listed by: CONCENTRIC REALTY, INC - New
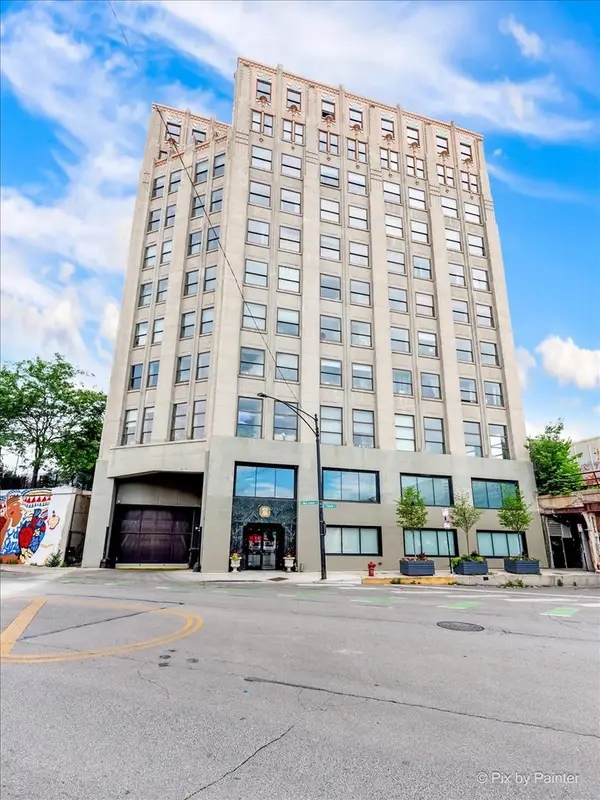 $244,900Active2 beds 1 baths
$244,900Active2 beds 1 baths1550 S Blue Island Avenue #706, Chicago, IL 60608
MLS# 12446135Listed by: DOMAIN REALTY - New
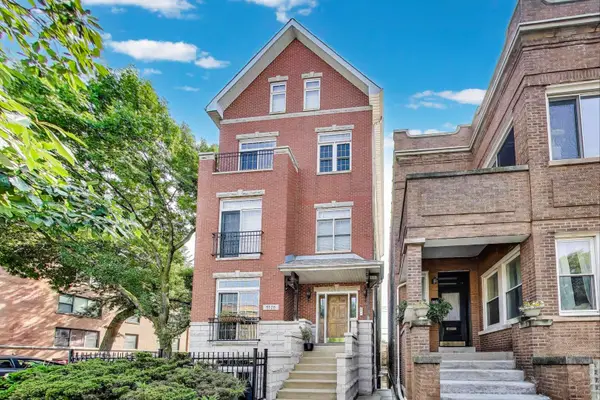 $575,000Active2 beds 2 baths1,875 sq. ft.
$575,000Active2 beds 2 baths1,875 sq. ft.5125 N Ashland Avenue #3, Chicago, IL 60640
MLS# 12446139Listed by: @PROPERTIES CHRISTIE'S INTERNATIONAL REAL ESTATE - New
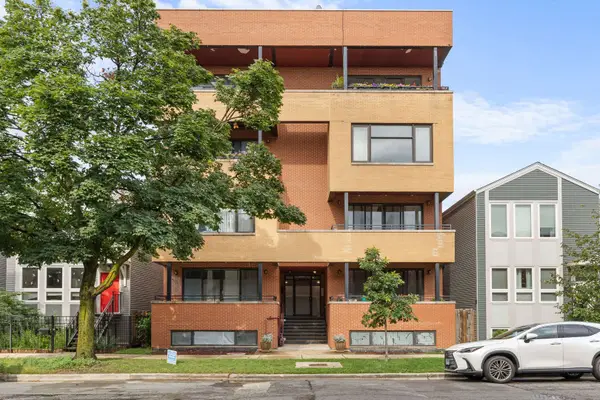 $399,900Active3 beds 2 baths1,786 sq. ft.
$399,900Active3 beds 2 baths1,786 sq. ft.1920 N Springfield Avenue #3N, Chicago, IL 60647
MLS# 12446668Listed by: @PROPERTIES CHRISTIE'S INTERNATIONAL REAL ESTATE - New
 $349,000Active3 beds 3 baths2,500 sq. ft.
$349,000Active3 beds 3 baths2,500 sq. ft.405 N Wabash Avenue #5109, Chicago, IL 60611
MLS# 12446730Listed by: L & B ALL STAR REALTY ADVISORS LLC
