860 N Lake Shore Drive #8L, Chicago, IL 60611
Local realty services provided by:Better Homes and Gardens Real Estate Star Homes
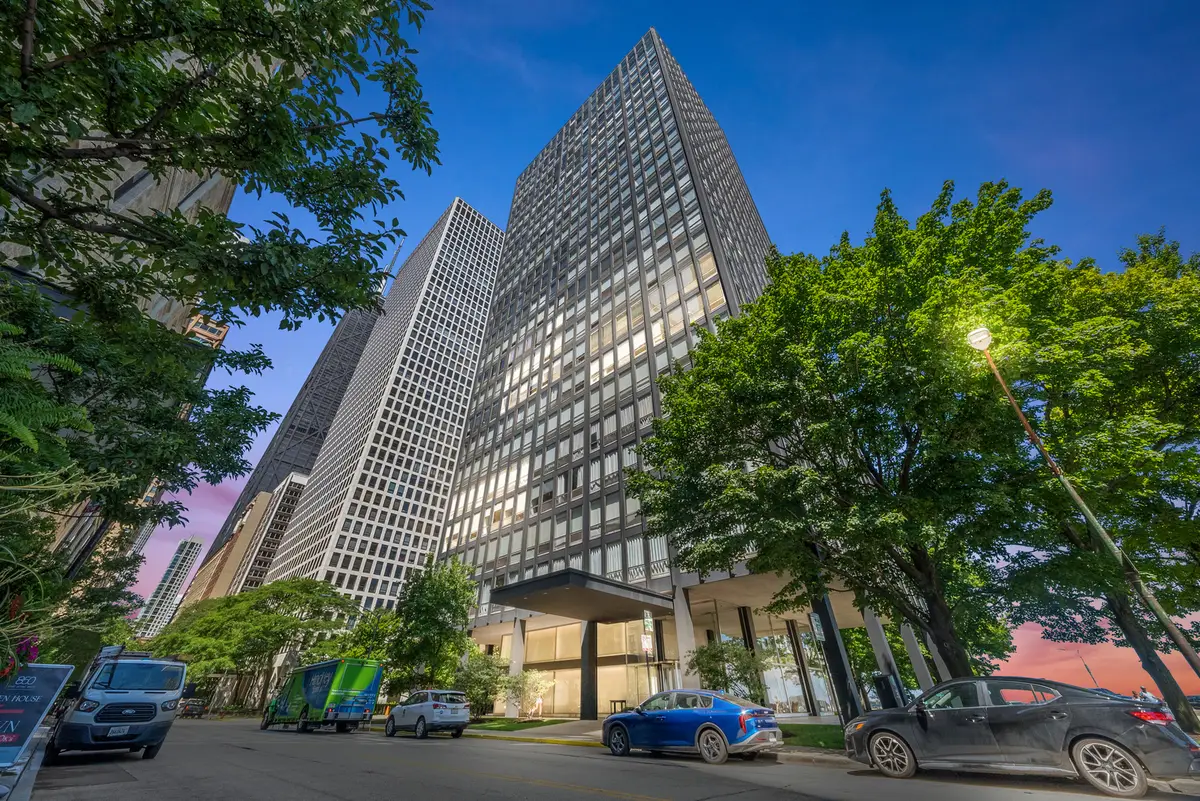
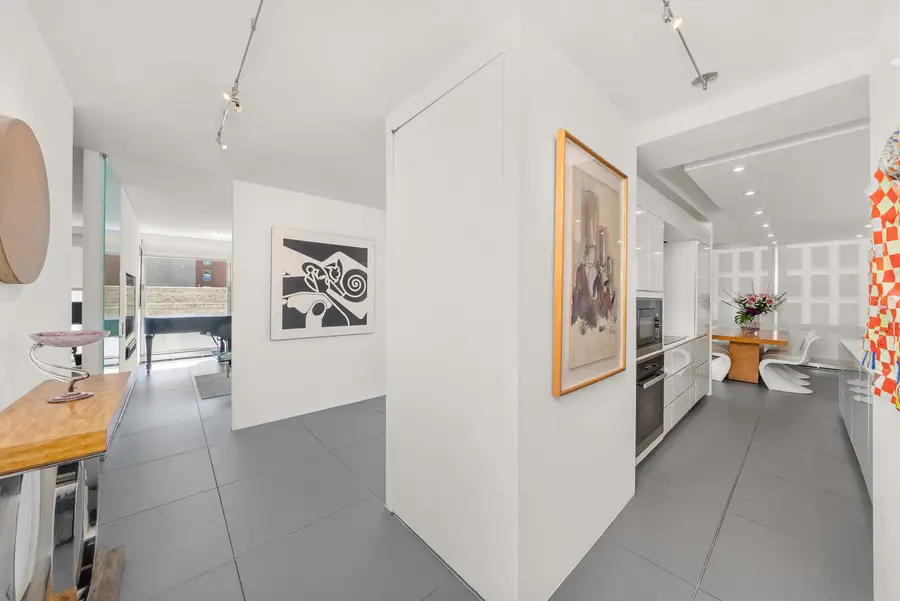

Listed by:matt laricy
Office:americorp, ltd
MLS#:12427001
Source:MLSNI
Price summary
- Price:$639,999
- Price per sq. ft.:$400
- Monthly HOA dues:$3,186
About this home
One-of-a-Kind Residence in Mies van der Rohe's Iconic Glass House! Welcome to residence 8L, a rare and architecturally significant home located in Ludwig Mies van der Rohe's renowned "glass house." This architectural gem has been featured in Crain's Business Week and included in the National Trust for Historic Preservation's "Living with Mies" tour. Thoughtfully reimagined by acclaimed architect Vladimir Radutny, the condo has been meticulously renovated. Situated in a historically important Streeterville building, the home offers breathtaking city and lake views through floor-to-ceiling windows. Enjoy Navy Pier's weekly fireworks right from your living room. The interiors feature custom-cut, slate-gray Italian porcelain radiant-heated floors, frosted glass walls and doors, and in-wall color-adjustable "light painting" lighting. Lightology's "line-of-light" system sets the perfect ambiance for entertaining. The sleek, modern kitchen includes top-of-the-line appliances: Liebherr refrigerator, in-wall Miele induction oven and microwave, Bosch dishwasher, induction cooktop, and custom white lacquer cabinetry. Additional highlights include remote-controlled electric shades on all windows and ample custom closets throughout. Both bathrooms are outfitted with Robern floating sinks, large-format Thassos white marble wall tiles by Ann Sacks, Grohe fixtures, and Porcelanosa silent toilets. All bedrooms are generously sized and filled with natural light. This building offers exceptional amenities: 24/7 door staff and maintenance, on-site management, in-building heated garage with valet rental options, fitness center, and a party room. The location is unmatched-just steps from the lakefront trail, Oak Street Beach, and the best of world-class shopping and dining on Oak Street and the Magnificent Mile. Cultural attractions like Second City, Zanies, the Chicago History Museum, and the MCA are all within walking distance. This home offers a rare opportunity to own a piece of architectural history in one of Chicago's most desirable neighborhoods. Don't miss the chance to explore every detail-click the 3D button for a virtual walkthrough.
Contact an agent
Home facts
- Year built:1951
- Listing Id #:12427001
- Added:22 day(s) ago
- Updated:August 13, 2025 at 10:47 AM
Rooms and interior
- Bedrooms:3
- Total bathrooms:2
- Full bathrooms:2
- Living area:1,600 sq. ft.
Heating and cooling
- Heating:Forced Air, Natural Gas
Structure and exterior
- Year built:1951
- Building area:1,600 sq. ft.
Schools
- High school:Wells Community Academy Senior H
- Middle school:Ogden Elementary
- Elementary school:Ogden Elementary
Utilities
- Water:Lake Michigan
- Sewer:Public Sewer
Finances and disclosures
- Price:$639,999
- Price per sq. ft.:$400
New listings near 860 N Lake Shore Drive #8L
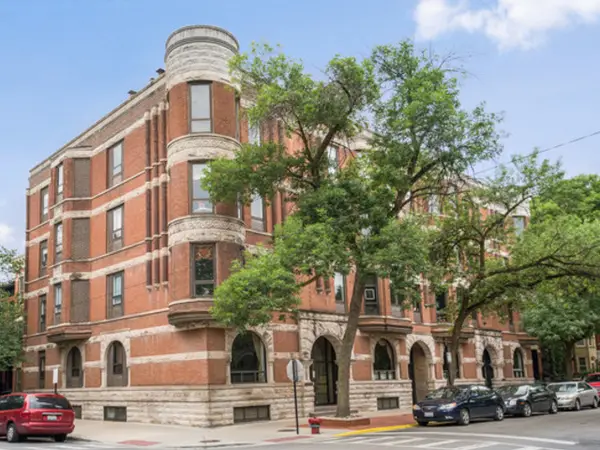 $650,000Pending2 beds 2 baths1,400 sq. ft.
$650,000Pending2 beds 2 baths1,400 sq. ft.601 W Belden Avenue #4B, Chicago, IL 60614
MLS# 12425752Listed by: @PROPERTIES CHRISTIE'S INTERNATIONAL REAL ESTATE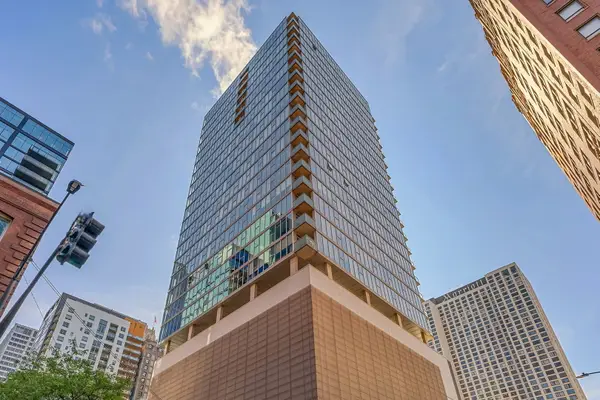 $459,900Pending2 beds 2 baths
$459,900Pending2 beds 2 baths550 N Saint Clair Street #1904, Chicago, IL 60611
MLS# 12433600Listed by: COLDWELL BANKER REALTY- Open Sat, 11am to 12:30pmNew
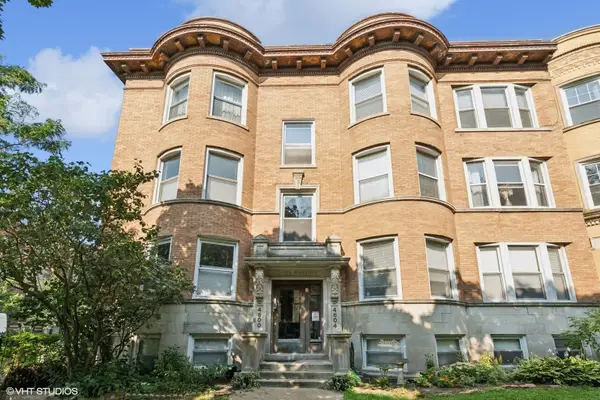 $295,000Active2 beds 1 baths990 sq. ft.
$295,000Active2 beds 1 baths990 sq. ft.4604 N Dover Street #3N, Chicago, IL 60640
MLS# 12438139Listed by: COMPASS - New
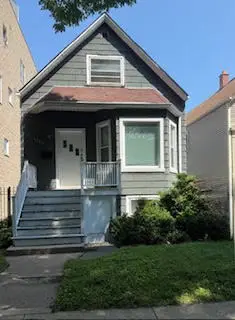 $545,000Active4 beds 3 baths1,600 sq. ft.
$545,000Active4 beds 3 baths1,600 sq. ft.1716 W Berwyn Avenue, Chicago, IL 60640
MLS# 12439543Listed by: @PROPERTIES CHRISTIE'S INTERNATIONAL REAL ESTATE - New
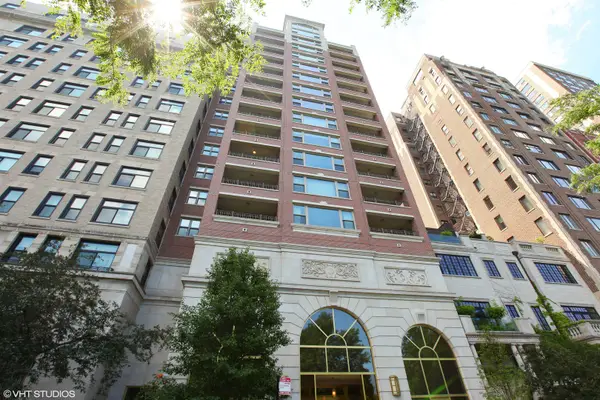 $2,750,000Active3 beds 4 baths3,100 sq. ft.
$2,750,000Active3 beds 4 baths3,100 sq. ft.2120 N Lincoln Park West #14, Chicago, IL 60614
MLS# 12439615Listed by: COMPASS - Open Fri, 5 to 7pmNew
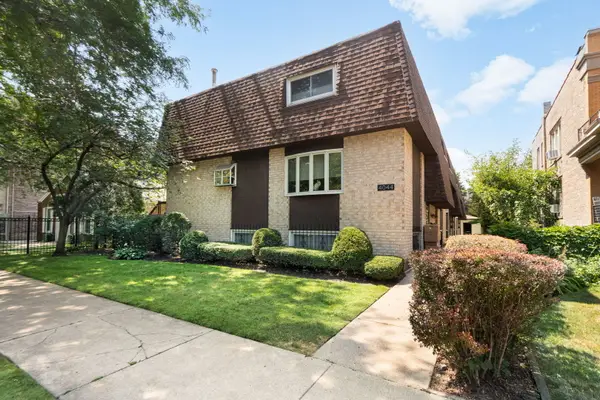 $550,000Active3 beds 3 baths1,850 sq. ft.
$550,000Active3 beds 3 baths1,850 sq. ft.4044 N Paulina Street N #F, Chicago, IL 60613
MLS# 12441693Listed by: COLDWELL BANKER REALTY - New
 $360,000Active5 beds 2 baths1,054 sq. ft.
$360,000Active5 beds 2 baths1,054 sq. ft.5036 S Leclaire Avenue, Chicago, IL 60638
MLS# 12443662Listed by: RE/MAX MILLENNIUM - Open Sat, 12 to 2pmNew
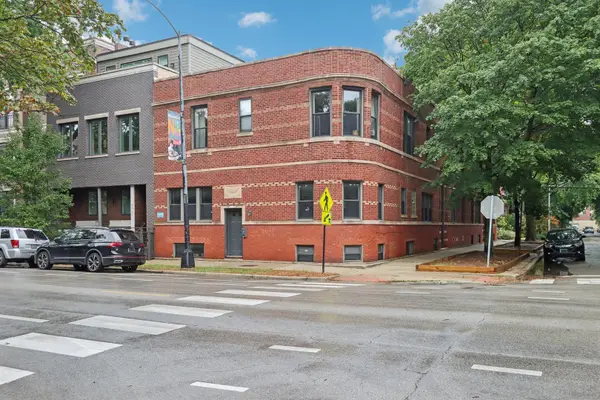 $485,000Active3 beds 2 baths
$485,000Active3 beds 2 baths3733 N Damen Avenue #1, Chicago, IL 60618
MLS# 12444138Listed by: REDFIN CORPORATION - New
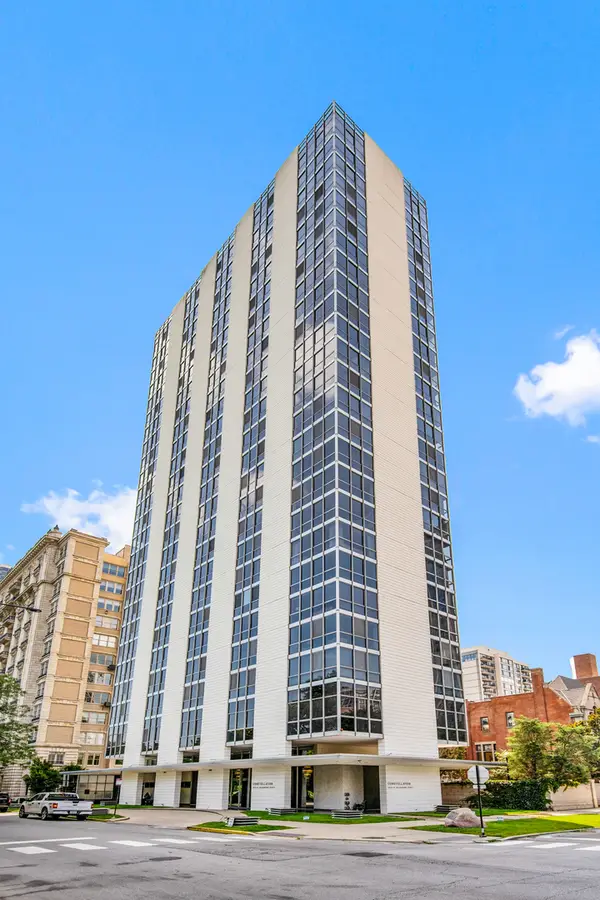 $410,000Active2 beds 2 baths
$410,000Active2 beds 2 baths1555 N Dearborn Parkway #25E, Chicago, IL 60610
MLS# 12444447Listed by: COMPASS - Open Sun, 1 to 3pmNew
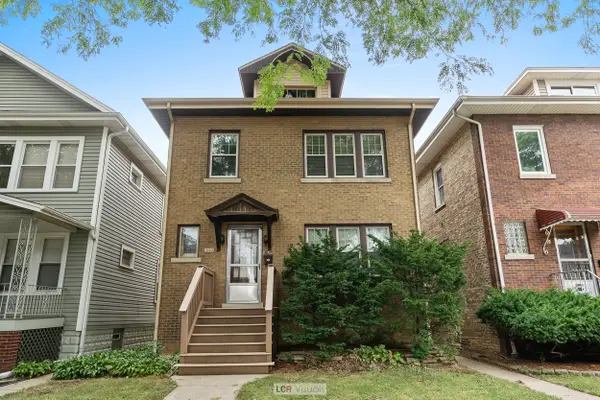 $499,000Active4 beds 2 baths
$499,000Active4 beds 2 baths5713 N Mcvicker Avenue, Chicago, IL 60646
MLS# 12444704Listed by: BAIRD & WARNER

