860 W Blackhawk Street #2102, Chicago, IL 60642
Local realty services provided by:Better Homes and Gardens Real Estate Connections
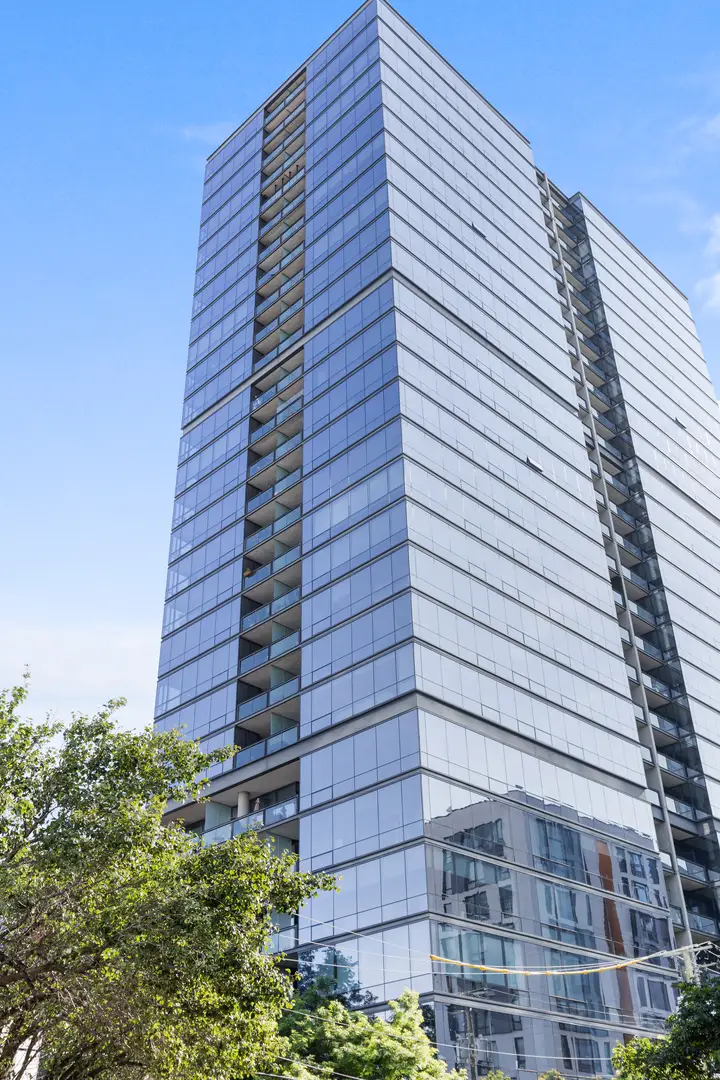
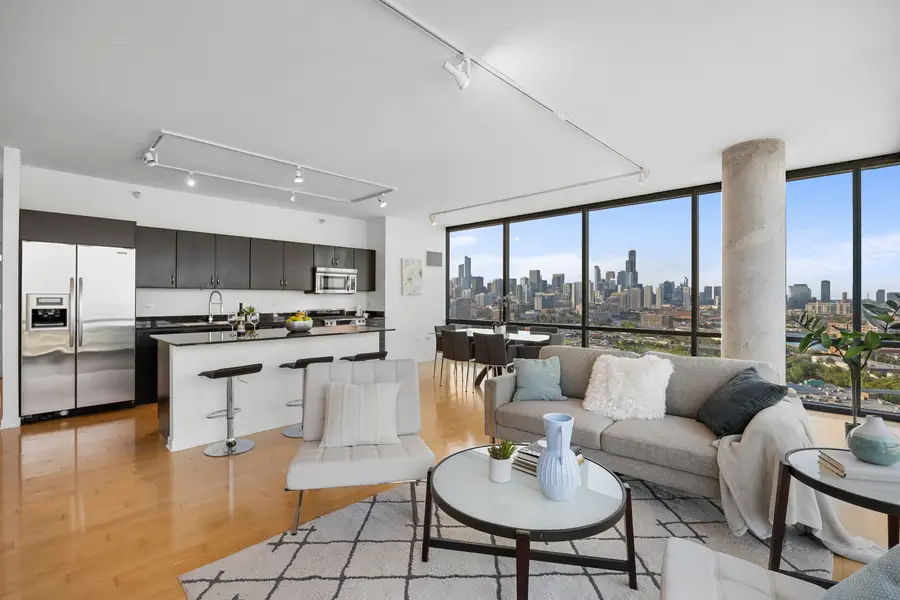
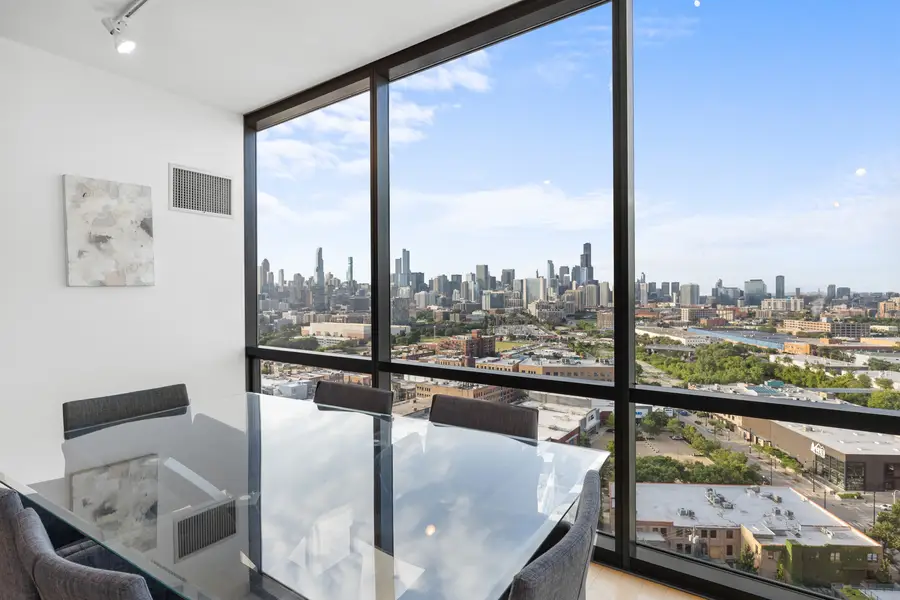
860 W Blackhawk Street #2102,Chicago, IL 60642
$699,000
- 2 Beds
- 2 Baths
- 1,416 sq. ft.
- Condominium
- Pending
Listed by:anthony madonia
Office:@properties christie's international real estate
MLS#:12370750
Source:MLSNI
Price summary
- Price:$699,000
- Price per sq. ft.:$493.64
- Monthly HOA dues:$1,108
About this home
Stunning Southwest Corner Residence in SoNo with unparalleled Skyline and Sunset Views! Step into this gorgeous Lincoln Park home, where sweeping, unobstructed views of the Chicago skyline and breathtaking sunsets pour in through dramatic floor-to-ceiling windows. The stylish, contemporary kitchen is designed for both function and flair, featuring custom cabinetry, sleek granite countertops, and high-end stainless steel appliances-ideal for everyday comfort and elegant entertaining. The expansive primary suite impresses with spectacular city views and abundant closet space. Indulge in the spa-like primary bathroom, complete with marble floors and surround, marble countertops, a double bowl vanity, custom lighting, and a luxurious soaking tub for the ultimate retreat. Additional highlights include a spacious second bedroom-perfect as a guest room or home office-a sprawling private terrace, an abundance of closet space with Elfa shelving, and one premium garage parking space included in the price. Residents enjoy top-tier building amenities, including 24-hour door staff and one of Chicago's best condominium fitness centers. All of this, located in the vibrant heart of Lincoln Park-just steps to Whole Foods, Mariano's, the Apple Store, New City, Red Line transit, restaurants, boutique shopping, and convenient access to I-90/94. Don't miss this rare opportunity to own a premier southwest corner unit in SoNo!
Contact an agent
Home facts
- Year built:2009
- Listing Id #:12370750
- Added:66 day(s) ago
- Updated:August 13, 2025 at 07:45 AM
Rooms and interior
- Bedrooms:2
- Total bathrooms:2
- Full bathrooms:2
- Living area:1,416 sq. ft.
Heating and cooling
- Cooling:Central Air
- Heating:Individual Room Controls, Natural Gas
Structure and exterior
- Year built:2009
- Building area:1,416 sq. ft.
Schools
- Elementary school:Ogden Elementary
Utilities
- Water:Public
- Sewer:Public Sewer
Finances and disclosures
- Price:$699,000
- Price per sq. ft.:$493.64
- Tax amount:$12,774 (2023)
New listings near 860 W Blackhawk Street #2102
- Open Sat, 12 to 2pmNew
 $565,000Active3 beds 2 baths
$565,000Active3 beds 2 baths3313 N Sacramento Avenue, Chicago, IL 60618
MLS# 12432458Listed by: BAIRD & WARNER - New
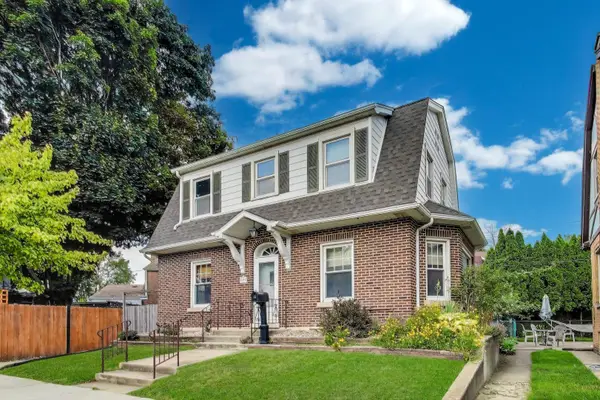 $485,000Active3 beds 3 baths1,600 sq. ft.
$485,000Active3 beds 3 baths1,600 sq. ft.6320 W Peterson Avenue, Chicago, IL 60646
MLS# 12444476Listed by: HOMESMART CONNECT - Open Sat, 10am to 1pmNew
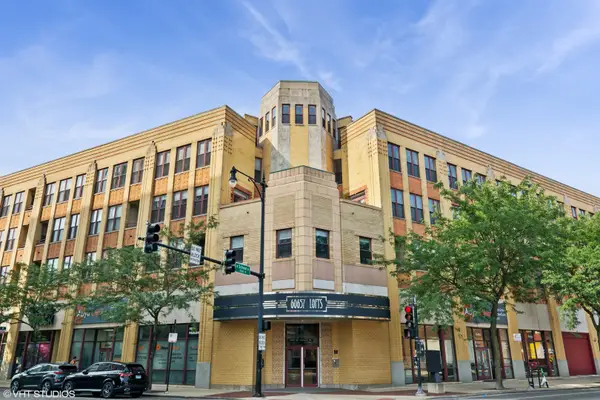 $610,000Active2 beds 2 baths
$610,000Active2 beds 2 baths1645 W School Street #414, Chicago, IL 60657
MLS# 12445600Listed by: @PROPERTIES CHRISTIE'S INTERNATIONAL REAL ESTATE - New
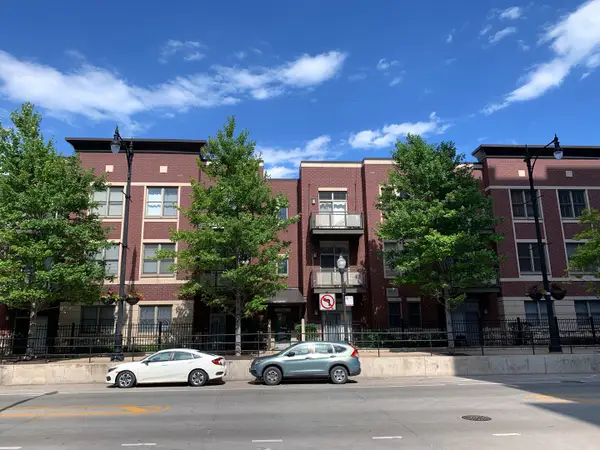 $235,000Active1 beds 1 baths700 sq. ft.
$235,000Active1 beds 1 baths700 sq. ft.1515 S Halsted Street S #313, Chicago, IL 60607
MLS# 12445782Listed by: KALE REALTY - Open Sat, 11am to 1pmNew
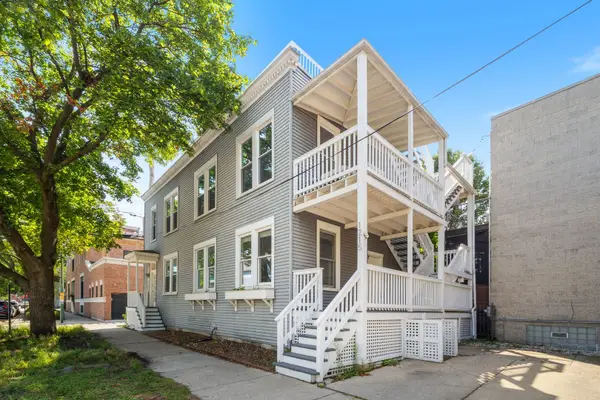 $665,000Active3 beds 2 baths
$665,000Active3 beds 2 baths1215 W Schubert Avenue #1, Chicago, IL 60614
MLS# 12445811Listed by: KELLER WILLIAMS ONECHICAGO - Open Sat, 2 to 4pmNew
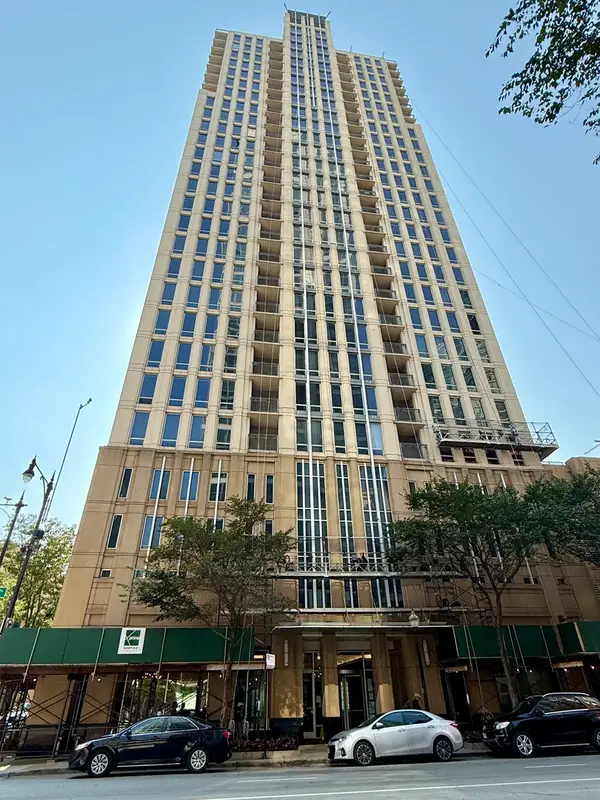 $285,000Active1 beds 1 baths844 sq. ft.
$285,000Active1 beds 1 baths844 sq. ft.1250 S Michigan Avenue #600, Chicago, IL 60605
MLS# 12445973Listed by: CONCENTRIC REALTY, INC - New
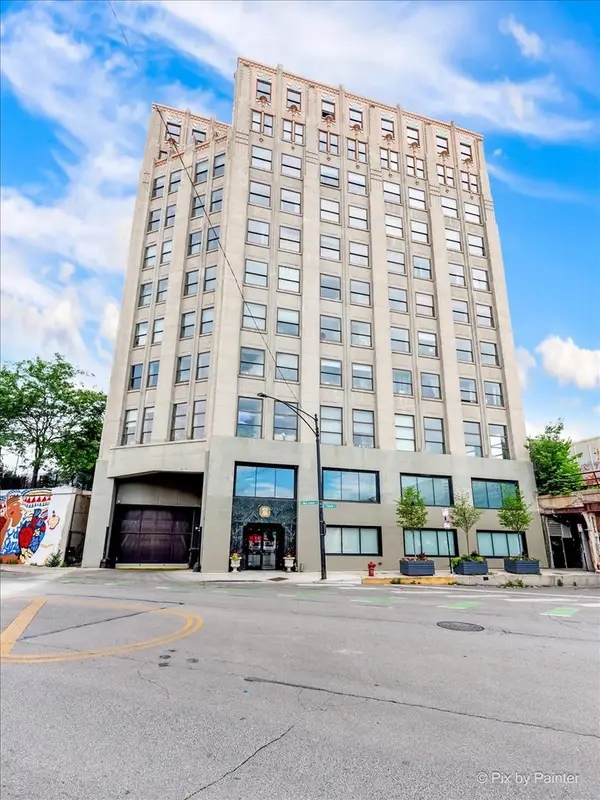 $244,900Active2 beds 1 baths
$244,900Active2 beds 1 baths1550 S Blue Island Avenue #706, Chicago, IL 60608
MLS# 12446135Listed by: DOMAIN REALTY - Open Fri, 4 to 6pmNew
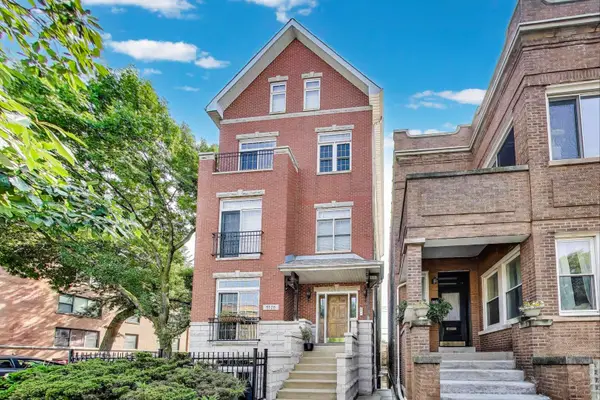 $575,000Active2 beds 2 baths1,875 sq. ft.
$575,000Active2 beds 2 baths1,875 sq. ft.5125 N Ashland Avenue #3, Chicago, IL 60640
MLS# 12446139Listed by: @PROPERTIES CHRISTIE'S INTERNATIONAL REAL ESTATE - Open Sat, 11am to 12:30pmNew
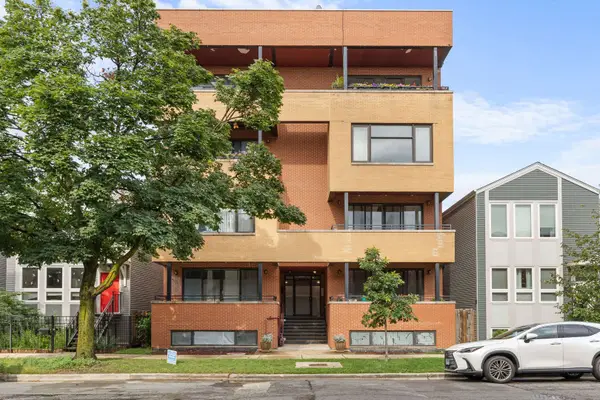 $399,900Active3 beds 2 baths1,786 sq. ft.
$399,900Active3 beds 2 baths1,786 sq. ft.1920 N Springfield Avenue #3N, Chicago, IL 60647
MLS# 12446668Listed by: @PROPERTIES CHRISTIE'S INTERNATIONAL REAL ESTATE - New
 $349,000Active3 beds 3 baths2,500 sq. ft.
$349,000Active3 beds 3 baths2,500 sq. ft.405 N Wabash Avenue #5109, Chicago, IL 60611
MLS# 12446730Listed by: L & B ALL STAR REALTY ADVISORS LLC
