860 W Blackhawk Street #2106, Chicago, IL 60642
Local realty services provided by:Better Homes and Gardens Real Estate Star Homes
Listed by:matt laricy
Office:americorp, ltd
MLS#:12487529
Source:MLSNI
Price summary
- Price:$699,995
- Price per sq. ft.:$487.46
- Monthly HOA dues:$1,121
About this home
Prepare to be captivated by breathtaking, unobstructed skyline views in this highly coveted 2-bedroom, 2-bath corner unit at SoNo West. Spanning 1,436 sq ft, this stunning home features floor-to-ceiling windows that showcase panoramic views of the iconic Chicago skyline and partial lake views, offering unforgettable sunsets right from your living room. Inside, the open-concept layout effortlessly connects the living, dining, and kitchen areas-perfect for modern living and entertaining. A standout feature of this condo is the expansive balcony, ideal for hosting gatherings, enjoying your morning coffee, or simply taking in the cityscape. The spacious primary suite boasts a generous walk-in closet and a spa-like ensuite bath with a double vanity. The large kitchen features a massive island with seating, stainless steel appliances, ample counter space, and an additional walk-in pantry for storage. Additional conveniences include an in-unit washer and dryer, TWO side-by-side garage parking spaces, and a storage unit-all included in the price. SoNo West offers a well-managed HOA with strong reserves, a fully equipped gym with Peloton, 24/7 door staff, on-site management and maintenance, lightning-fast internet, and a full cable package with HBO included in the assessments. Enjoy a vibrant neighborhood full of curated boutiques, lively cafes, art galleries, and award-winning restaurants. Located in top-rated school districts, the area is also pet-friendly, featuring walkable streets and green spaces. Experience the very best of Chicago's food, art, education, and lifestyle-just steps from your front door. Explore in 3D-click the virtual tour to see every detail!
Contact an agent
Home facts
- Year built:2009
- Listing ID #:12487529
- Added:1 day(s) ago
- Updated:October 03, 2025 at 09:36 PM
Rooms and interior
- Bedrooms:2
- Total bathrooms:2
- Full bathrooms:2
- Living area:1,436 sq. ft.
Heating and cooling
- Cooling:Central Air
- Heating:Natural Gas
Structure and exterior
- Year built:2009
- Building area:1,436 sq. ft.
Schools
- High school:Lincoln Park High School
- Middle school:Ogden Elementary
- Elementary school:Ogden Elementary
Utilities
- Water:Lake Michigan
- Sewer:Public Sewer
Finances and disclosures
- Price:$699,995
- Price per sq. ft.:$487.46
- Tax amount:$12,113 (2023)
New listings near 860 W Blackhawk Street #2106
- New
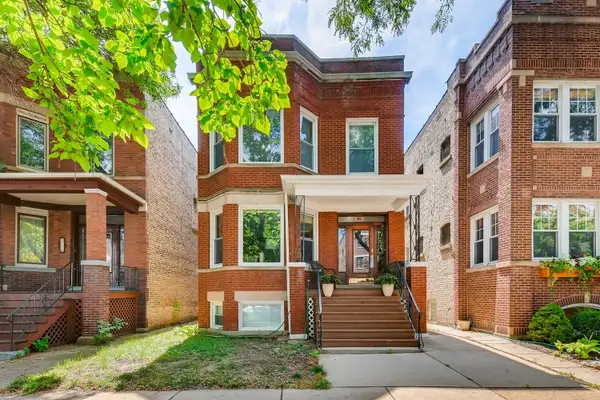 $925,000Active4 beds 2 baths
$925,000Active4 beds 2 baths2147 W Addison Street, Chicago, IL 60618
MLS# 12434619Listed by: REAL BROKER LLC - New
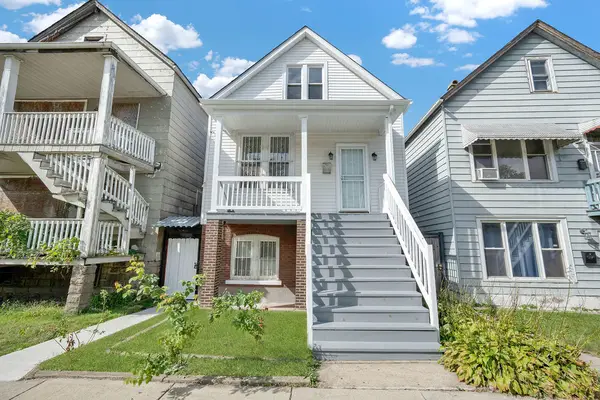 $349,000Active5 beds 3 baths
$349,000Active5 beds 3 baths8118 S Brandon Avenue, Chicago, IL 60617
MLS# 12466664Listed by: RE/MAX MI CASA - New
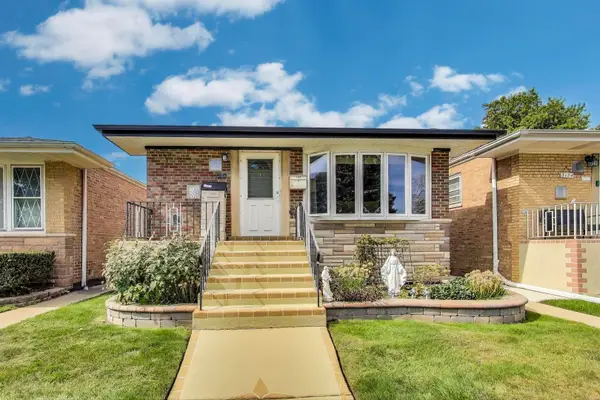 $365,000Active4 beds 2 baths1,178 sq. ft.
$365,000Active4 beds 2 baths1,178 sq. ft.5128 S Meade Avenue, Chicago, IL 60638
MLS# 12483911Listed by: @PROPERTIES CHRISTIE'S INTERNATIONAL REAL ESTATE - New
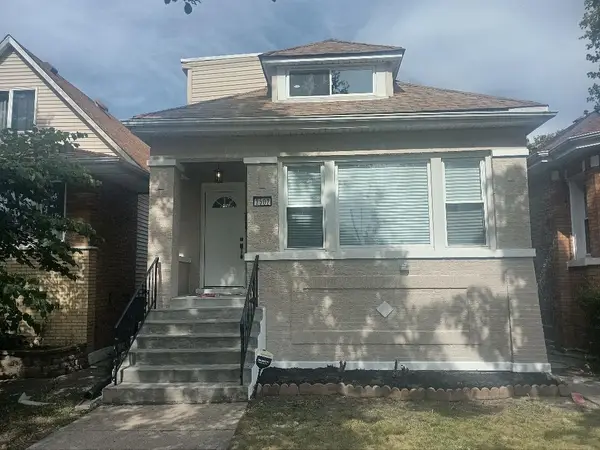 $389,900Active5 beds 2 baths1,400 sq. ft.
$389,900Active5 beds 2 baths1,400 sq. ft.3502 W 58th Place, Chicago, IL 60629
MLS# 12485840Listed by: AMERICAN INTERNATIONAL REALTY - Open Sun, 12am to 3pmNew
 $965,000Active4 beds 4 baths4,000 sq. ft.
$965,000Active4 beds 4 baths4,000 sq. ft.2422 W Ohio Street, Chicago, IL 60612
MLS# 12486125Listed by: JAMESON SOTHEBY'S INTL REALTY - New
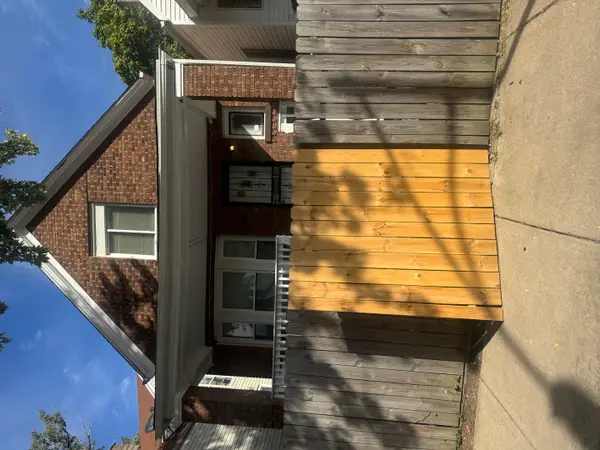 $189,900Active6 beds 2 baths1,518 sq. ft.
$189,900Active6 beds 2 baths1,518 sq. ft.7151 S Aberdeen Street, Chicago, IL 60621
MLS# 12487072Listed by: SMART HOME REALTY - New
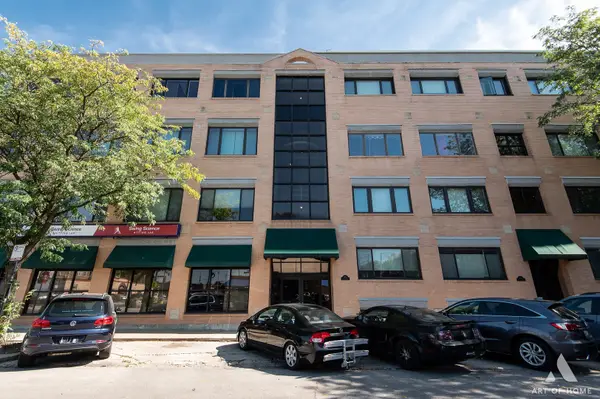 $390,000Active2 beds 2 baths1,050 sq. ft.
$390,000Active2 beds 2 baths1,050 sq. ft.4751 N Artesian Avenue #409, Chicago, IL 60625
MLS# 12487314Listed by: HOMECOIN.COM - New
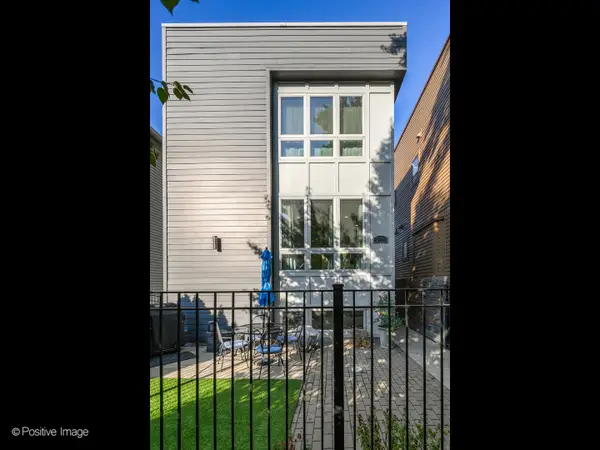 $850,000Active5 beds 4 baths2,550 sq. ft.
$850,000Active5 beds 4 baths2,550 sq. ft.2139 N Bingham Street, Chicago, IL 60647
MLS# 12487503Listed by: COMPASS - New
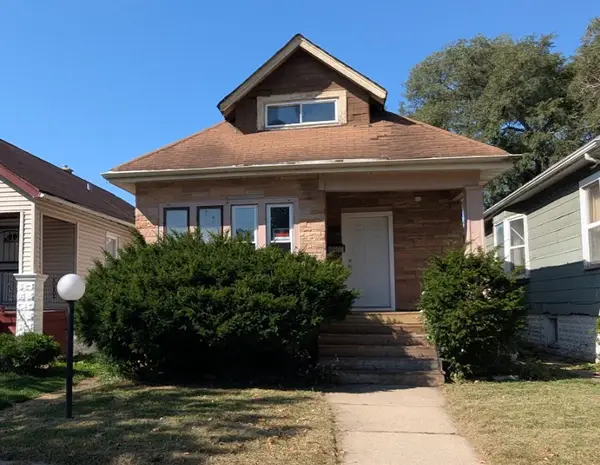 $149,000Active4 beds 1 baths1,600 sq. ft.
$149,000Active4 beds 1 baths1,600 sq. ft.10522 S Eggleston Avenue, Chicago, IL 60628
MLS# 12487733Listed by: TOP CARE REALTY LLC
