8600 W Brodman Avenue, Chicago, IL 60656
Local realty services provided by:Better Homes and Gardens Real Estate Connections
8600 W Brodman Avenue,Chicago, IL 60656
$499,900
- 3 Beds
- 2 Baths
- 2,058 sq. ft.
- Single family
- Pending
Listed by:suzanne niersbach
Office:baird & warner
MLS#:12464335
Source:MLSNI
Price summary
- Price:$499,900
- Price per sq. ft.:$242.91
About this home
Welcome to this beautifully maintained solid brick ranch offering three generous bedrooms and two full bathrooms in the heart of Schorsch Forest View. With timeless curb appeal, thoughtful updates, and a spacious layout, this home is move-in ready and perfect for modern living. Step inside to find refinished hardwood floors, classic moldings, and sun-drenched rooms throughout. The updated kitchen features granite countertops and modern windows that frame every space in natural light. The expansive finished basement offers incredible versatility with a large family room highlighted by recessed can lighting, durable laminate flooring, a dedicated workout area, workbench, and abundant storage. Enjoy seamless indoor-outdoor living with a spacious backyard, complete with a brick paver patio and a screened-in gazebo-ideal for summer evenings and entertaining. An attached one-car garage adds convenience to this well-appointed home. In excellent condition and located in a highly desirable neighborhood, this home combines charm, functionality, and updates for today's lifestyle.
Contact an agent
Home facts
- Year built:1960
- Listing ID #:12464335
- Added:14 day(s) ago
- Updated:September 25, 2025 at 01:28 PM
Rooms and interior
- Bedrooms:3
- Total bathrooms:2
- Full bathrooms:2
- Living area:2,058 sq. ft.
Heating and cooling
- Cooling:Central Air
- Heating:Natural Gas
Structure and exterior
- Year built:1960
- Building area:2,058 sq. ft.
Schools
- High school:Taft High School
- Middle school:Dirksen Elementary School
- Elementary school:Dirksen Elementary School
Utilities
- Water:Lake Michigan
- Sewer:Public Sewer
Finances and disclosures
- Price:$499,900
- Price per sq. ft.:$242.91
New listings near 8600 W Brodman Avenue
 $915,000Pending3 beds 3 baths
$915,000Pending3 beds 3 baths2717 N Lehmann Court #16, Chicago, IL 60614
MLS# 12464398Listed by: BAIRD & WARNER- New
 $1,500,000Active7 beds 4 baths
$1,500,000Active7 beds 4 baths3760 N Wayne Avenue, Chicago, IL 60613
MLS# 12477908Listed by: @PROPERTIES CHRISTIE'S INTERNATIONAL REAL ESTATE - New
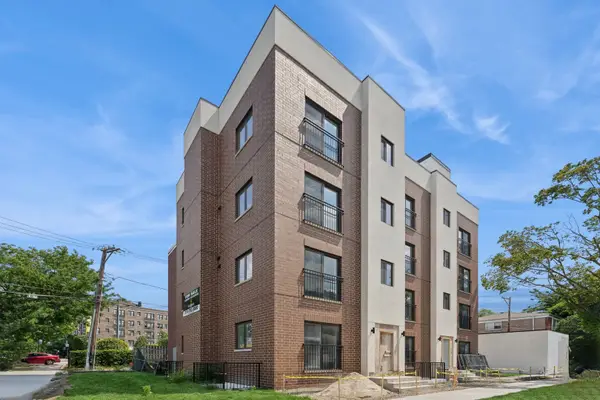 $475,000Active3 beds 3 baths1,200 sq. ft.
$475,000Active3 beds 3 baths1,200 sq. ft.6753 N Hermitage Avenue #3B, Chicago, IL 60626
MLS# 12478158Listed by: JAMESON SOTHEBY'S INTL REALTY - New
 $385,000Active2 beds 1 baths800 sq. ft.
$385,000Active2 beds 1 baths800 sq. ft.6755 N Hermitage Avenue #2, Chicago, IL 60626
MLS# 12478490Listed by: JAMESON SOTHEBY'S INTL REALTY - Open Fri, 2 to 3:30pmNew
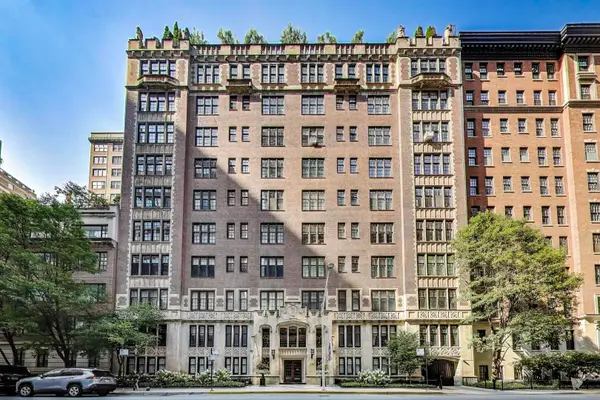 $1,290,000Active4 beds 4 baths3,040 sq. ft.
$1,290,000Active4 beds 4 baths3,040 sq. ft.220 E Walton Place #5E, Chicago, IL 60611
MLS# 12479625Listed by: @PROPERTIES CHRISTIE'S INTERNATIONAL REAL ESTATE - New
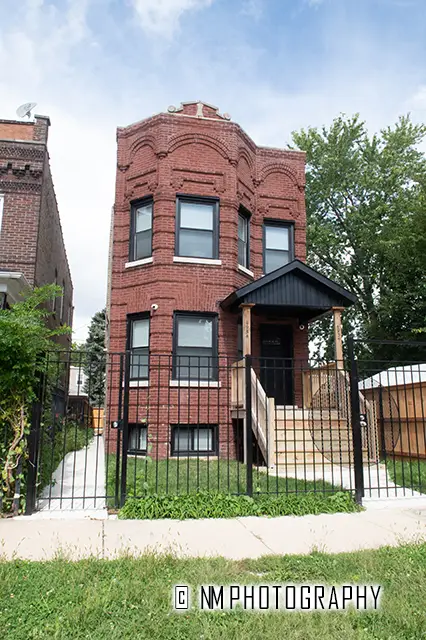 $550,000Active4 beds 3 baths
$550,000Active4 beds 3 baths4954 W Huron Street, Chicago, IL 60644
MLS# 12480256Listed by: CLASSIC REALTY GROUP PRESTIGE - Open Sun, 11am to 12:30pmNew
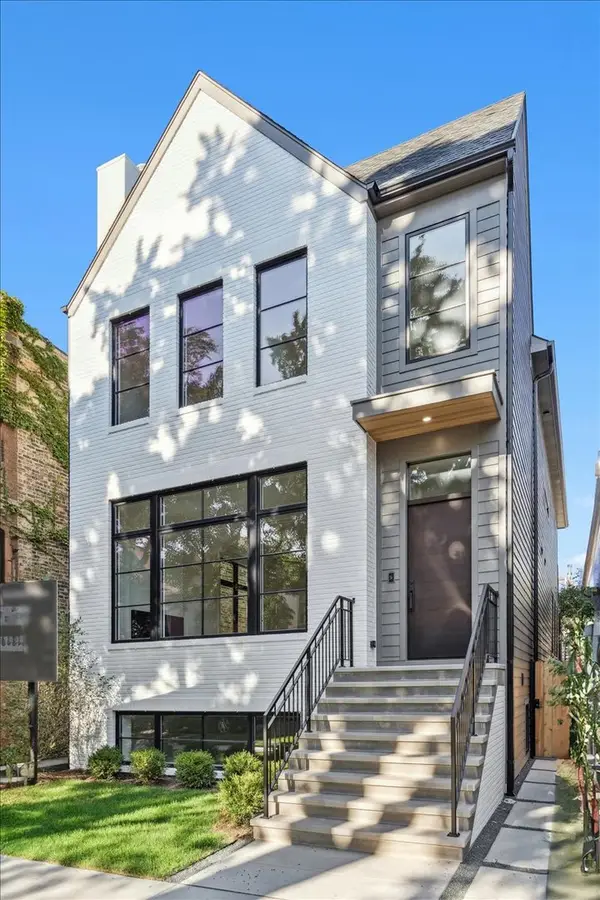 $2,649,000Active6 beds 6 baths4,900 sq. ft.
$2,649,000Active6 beds 6 baths4,900 sq. ft.3846 N Bell Avenue, Chicago, IL 60618
MLS# 12480801Listed by: COMPASS - New
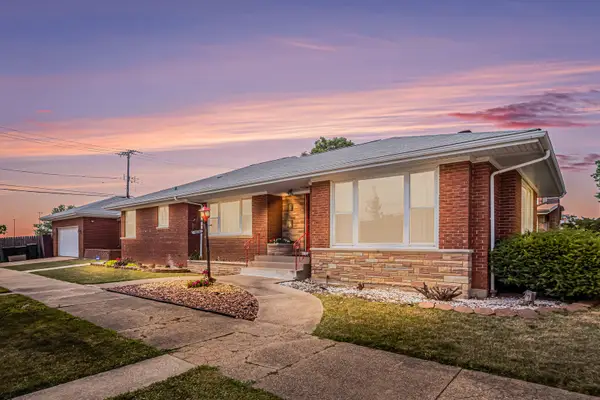 $365,000Active2 beds 3 baths1,727 sq. ft.
$365,000Active2 beds 3 baths1,727 sq. ft.9358 S Claremont Avenue, Chicago, IL 60643
MLS# 12480840Listed by: BERKSHIRE HATHAWAY HOMESERVICES CHICAGO - New
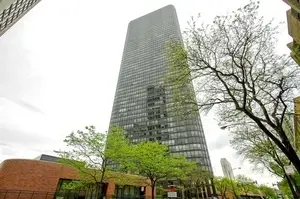 $264,900Active2 beds 2 baths1,200 sq. ft.
$264,900Active2 beds 2 baths1,200 sq. ft.5415 N Sheridan Road #711, Chicago, IL 60640
MLS# 12480891Listed by: DRALYUK REAL ESTATE INC. - New
 $475,000Active3 beds 3 baths1,350 sq. ft.
$475,000Active3 beds 3 baths1,350 sq. ft.6755 N Hermitage Avenue #1, Chicago, IL 60626
MLS# 12480957Listed by: JAMESON SOTHEBY'S INTL REALTY
