8708 W Berwyn Avenue #1S, Chicago, IL 60656
Local realty services provided by:Better Homes and Gardens Real Estate Star Homes
8708 W Berwyn Avenue #1S,Chicago, IL 60656
$217,000
- 2 Beds
- 1 Baths
- 793 sq. ft.
- Condominium
- Active
Upcoming open houses
- Sun, Sep 1401:00 pm - 03:00 pm
Listed by:emily weseman
Office:re/max 10 lincoln park
MLS#:12468288
Source:MLSNI
Price summary
- Price:$217,000
- Price per sq. ft.:$273.64
- Monthly HOA dues:$328
About this home
Bright & Updated 2-Bedroom Condo in Prime Location. Welcome to this beautifully maintained first-floor 2 bed, 1 bath condo - completely move-in ready! The updated eat-in kitchen boasts sleek granite countertops, stainless steel appliances, and plenty of cabinet space. The bathroom features solid surface counters and modern finishes. Enjoy abundant natural light all day long with rare east, west, and south-facing exposures that fill the unit with sunshine. Hardwood floors run throughout the home, and the generous room sizes provide a comfortable and flexible layout. Storage is exceptional: the primary bedroom includes a custom Elfa closet system, while the second bedroom closet has been upgraded as well. Additional storage includes a linen closet, pantry, and a dedicated storage locker in the basement. One parking space is included in the price. Shared laundry in basement. Heat Included in assessments. Fantastic location with easy access to I-90 and the Cumberland Blue Line station. Investor-friendly building!
Contact an agent
Home facts
- Listing ID #:12468288
- Added:1 day(s) ago
- Updated:September 13, 2025 at 11:35 AM
Rooms and interior
- Bedrooms:2
- Total bathrooms:1
- Full bathrooms:1
- Living area:793 sq. ft.
Heating and cooling
- Heating:Baseboard
Structure and exterior
- Building area:793 sq. ft.
Schools
- High school:Taft High School
- Elementary school:Dirksen Elementary School
Utilities
- Water:Lake Michigan, Public
- Sewer:Public Sewer
Finances and disclosures
- Price:$217,000
- Price per sq. ft.:$273.64
- Tax amount:$2,254 (2023)
New listings near 8708 W Berwyn Avenue #1S
- New
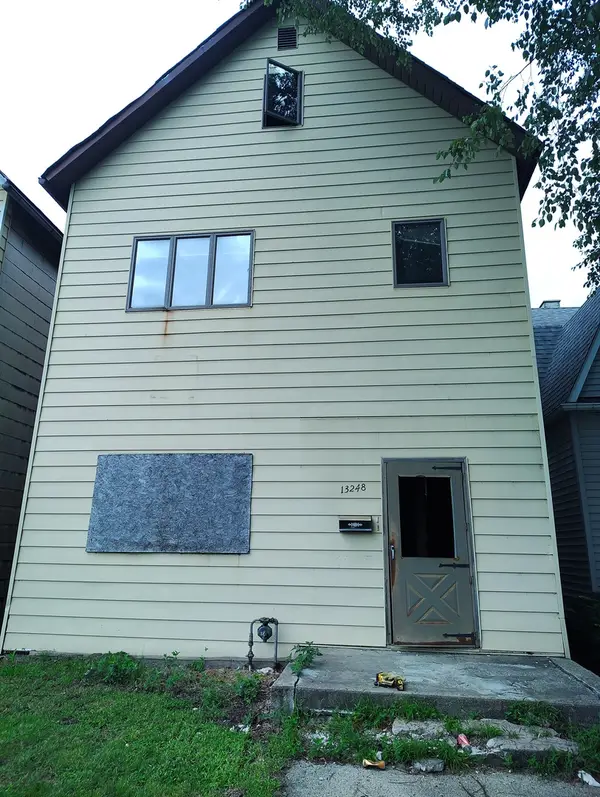 $60,000Active4 beds 2 baths1,990 sq. ft.
$60,000Active4 beds 2 baths1,990 sq. ft.13248 S Carondolet Avenue, Chicago, IL 60633
MLS# 12470156Listed by: BAC REALTY GROUP LLC - New
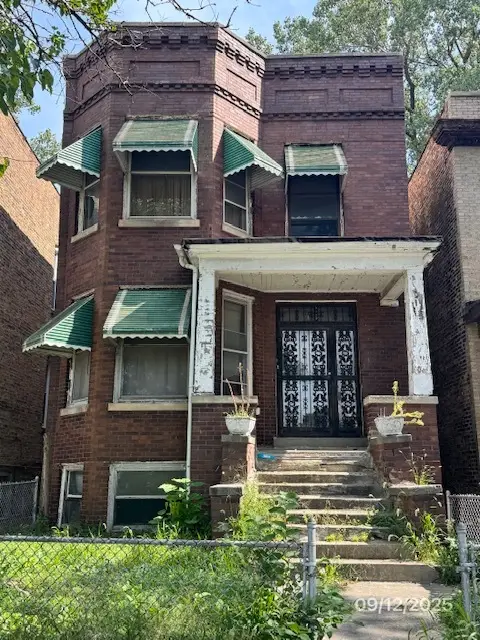 $125,000Active5 beds 2 baths
$125,000Active5 beds 2 baths7129 S Perry Avenue, Chicago, IL 60621
MLS# 12458484Listed by: ARNI REALTY INCORPORATED - New
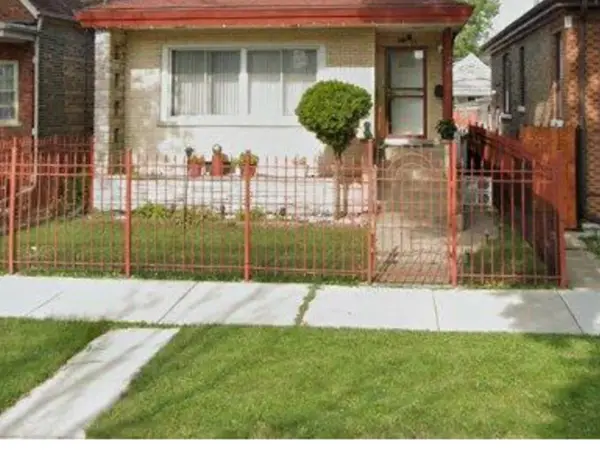 $236,000Active3 beds 2 baths1,328 sq. ft.
$236,000Active3 beds 2 baths1,328 sq. ft.7130 S Richmond Street, Chicago, IL 60629
MLS# 12470936Listed by: RE/MAX PREMIER - Open Sat, 12 to 2:30pmNew
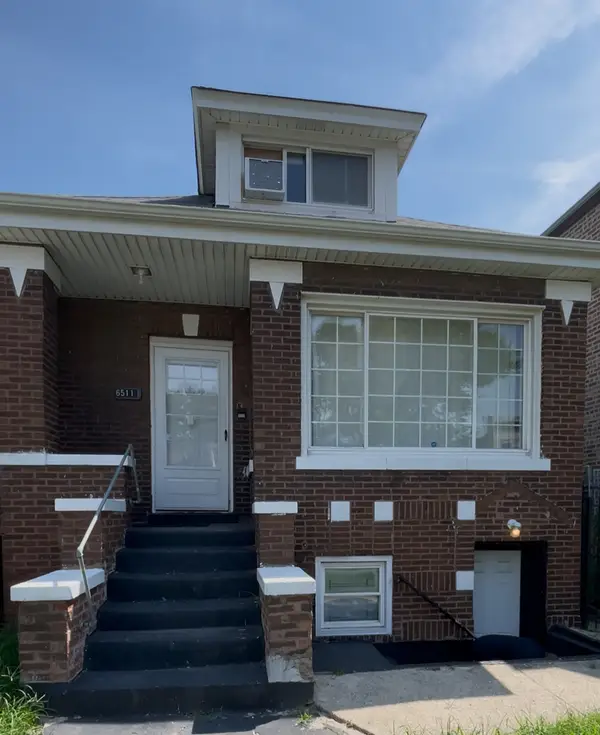 $236,759Active4 beds 2 baths1,559 sq. ft.
$236,759Active4 beds 2 baths1,559 sq. ft.6511 S Vernon Avenue, Chicago, IL 60637
MLS# 12448419Listed by: BERKSHIRE HATHAWAY HOMESERVICES CHICAGO - New
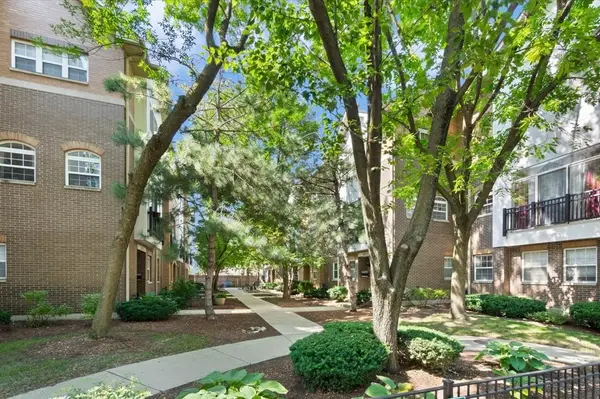 $770,000Active4 beds 3 baths2,200 sq. ft.
$770,000Active4 beds 3 baths2,200 sq. ft.1816 N Rockwell Street #C, Chicago, IL 60647
MLS# 12462897Listed by: BERKSHIRE HATHAWAY HOMESERVICES CHICAGO - New
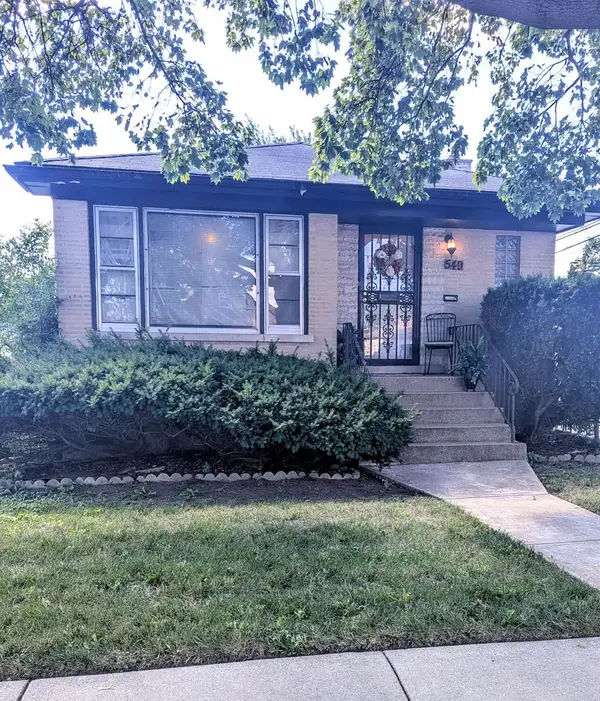 $125,000Active2 beds 1 baths923 sq. ft.
$125,000Active2 beds 1 baths923 sq. ft.549 E 103rd Place, Chicago, IL 60628
MLS# 12466735Listed by: BAIRD & WARNER - Open Sat, 10am to 12pmNew
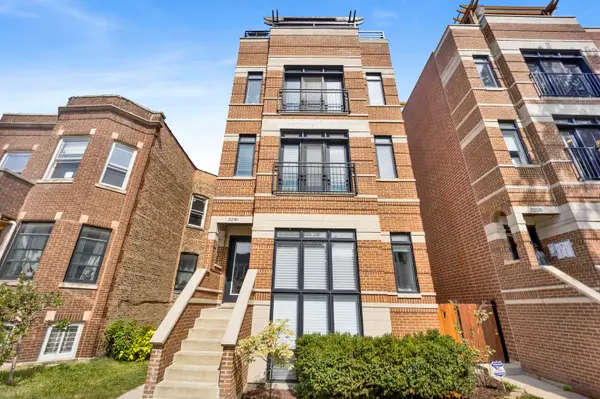 $550,000Active2 beds 2 baths1,400 sq. ft.
$550,000Active2 beds 2 baths1,400 sq. ft.2210 W Addison Street #2, Chicago, IL 60618
MLS# 12467883Listed by: FULTON GRACE REALTY - Open Sun, 12 to 2pmNew
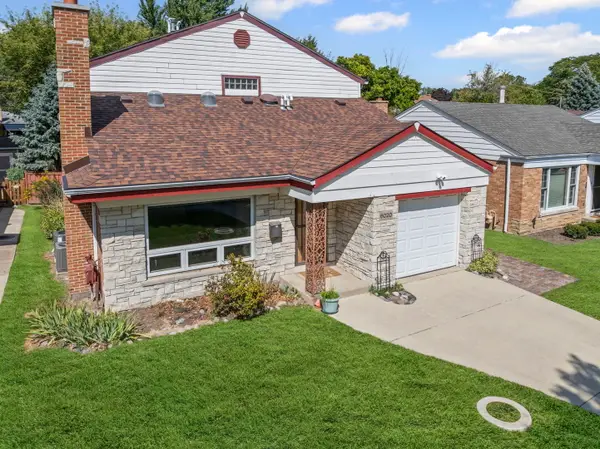 $799,000Active5 beds 3 baths2,780 sq. ft.
$799,000Active5 beds 3 baths2,780 sq. ft.6020 N Landers Avenue, Chicago, IL 60646
MLS# 12469972Listed by: WULF PROPERTIES REALTY CORP - New
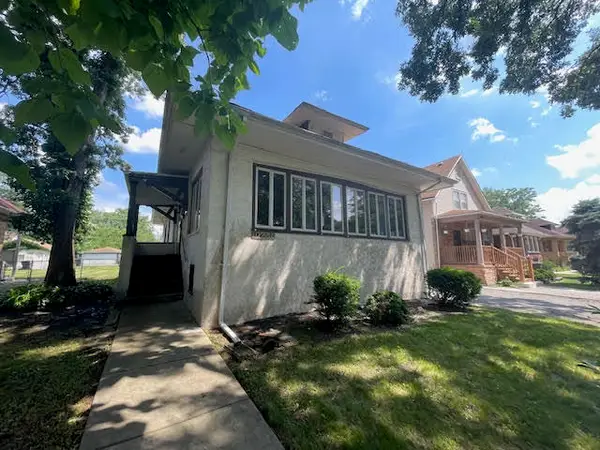 $289,900Active3 beds 1 baths1,609 sq. ft.
$289,900Active3 beds 1 baths1,609 sq. ft.10735 S Prospect Avenue, Chicago, IL 60643
MLS# 12470312Listed by: GRANDVIEW REALTY LLC - New
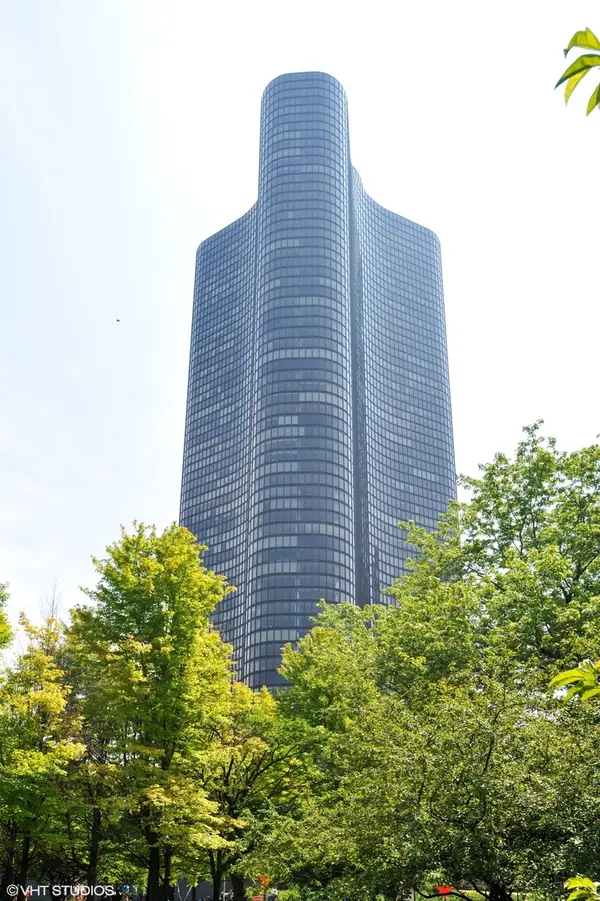 $995,000Active3 beds 2 baths1,800 sq. ft.
$995,000Active3 beds 2 baths1,800 sq. ft.505 N Lake Shore Drive #2010-2011, Chicago, IL 60611
MLS# 12471037Listed by: COLDWELL BANKER REALTY
