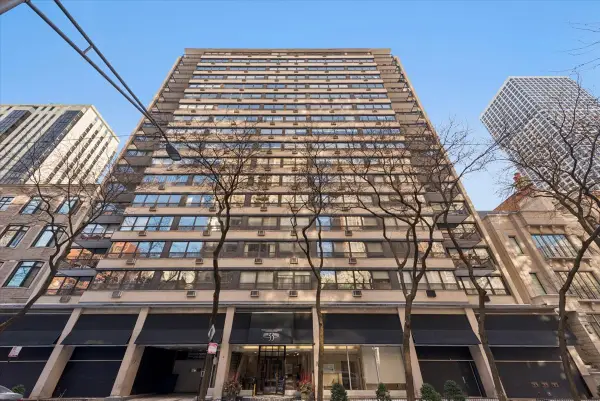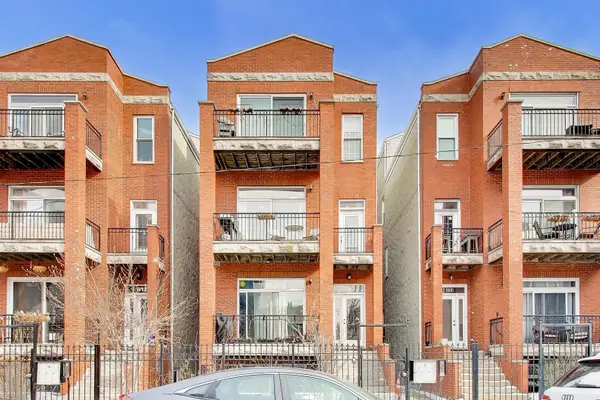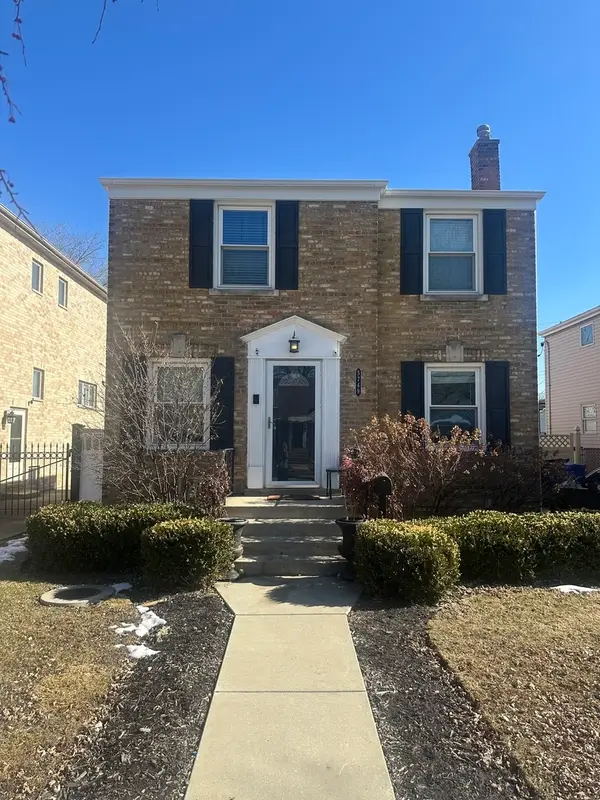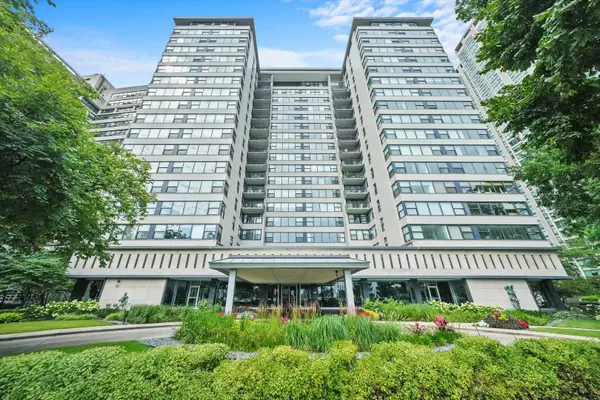8745 S Throop Street, Chicago, IL 60620
Local realty services provided by:Better Homes and Gardens Real Estate Star Homes
8745 S Throop Street,Chicago, IL 60620
$390,000
- 5 Beds
- 4 Baths
- 2,996 sq. ft.
- Single family
- Active
Listed by: ifelanwa osundolire
Office: keller williams infinity
MLS#:12508129
Source:MLSNI
Price summary
- Price:$390,000
- Price per sq. ft.:$130.17
About this home
Take advantage of the early Spring season with this one-of-a-kind Brainerd home. 5 beds, 4 full baths, a finished basement, brand new roof, all-new windows, 2 new furnaces, extra-large primary suite with walk-in closets, dedicated dining area, and custom cabinetry in the kitchen with all-new appliances - this fully reimagined summer rehab with full City of Chicago permits is EVERYTHING. Now, let's unpack all this home has to offer. Step off the entrance foyer into a large living area with hardwood floors and original stained-glass windows preserved to reflect the history of this adorable home. A quartz-topped mantelpiece frames a TV accent wall, ready to receive your entertainment system. There are two large rooms and a full bath on the main level, along with a custom kitchen that is both refined and functional - crisp quartz countertops, a new refrigerator, floor-to-ceiling custom cabinetry, and direct access to the rear deck for Sunday brunch or midnight wine chats. Gorgeous extras include a pantry and an extra-large laundry room, with potential to expand the pantry space or convert it into a full-suite laundry with an ironing table and cabinets. Upstairs, you'll find a spacious primary bedroom with a walk-in closet and a massive ensuite bathroom featuring double vanities and a dedicated corner perfect for a makeup vanity dresser. Also on this level are two additional bedrooms with extra-large closets and ample windows, keeping the space bright and airy year-round. The open basement features a full bath, utility room, two large storage rooms, and a study space for your work-from-home needs. It's a layout that adapts to whatever you need - extended family, guests, recreation, or a private studio setup. Outdoors, enjoy the rare benefits of a raised deck, an enclosed side driveway for two vehicles, and a refreshed 2-car garage. You're just blocks from the revitalized Brainerd Park with its tennis courts, field house, and year-round programming. Commuters will love being close to both the Brainerd and 95th Metra stations. Everyday needs are easily met with nearby schools, grocery stores, and dining along Vincennes and Ashland. This isn't just a house - it's designed for the next chapter of your life. Schedule your showing today.
Contact an agent
Home facts
- Year built:1923
- Listing ID #:12508129
- Added:78 day(s) ago
- Updated:February 12, 2026 at 12:28 PM
Rooms and interior
- Bedrooms:5
- Total bathrooms:4
- Full bathrooms:4
- Living area:2,996 sq. ft.
Heating and cooling
- Cooling:Central Air
- Heating:Natural Gas
Structure and exterior
- Year built:1923
- Building area:2,996 sq. ft.
Schools
- High school:Harlan Community Academy Senior
- Middle school:Mahalia Jackson Elementary Schoo
- Elementary school:Mahalia Jackson Elementary Schoo
Utilities
- Water:Lake Michigan
- Sewer:Public Sewer
Finances and disclosures
- Price:$390,000
- Price per sq. ft.:$130.17
- Tax amount:$2,820 (2024)
New listings near 8745 S Throop Street
- New
 $235,000Active1 beds 1 baths
$235,000Active1 beds 1 baths33 E Cedar Street #16E, Chicago, IL 60611
MLS# 12556329Listed by: BERKSHIRE HATHAWAY HOMESERVICES CHICAGO - Open Fri, 4 to 6pmNew
 $875,000Active3 beds 3 baths1,881 sq. ft.
$875,000Active3 beds 3 baths1,881 sq. ft.5114 S Kenwood Avenue #4B, Chicago, IL 60615
MLS# 12560594Listed by: @PROPERTIES CHRISTIE'S INTERNATIONAL REAL ESTATE - Open Sat, 11am to 1pmNew
 $469,900Active2 beds 2 baths1,200 sq. ft.
$469,900Active2 beds 2 baths1,200 sq. ft.813 N Bishop Street #2, Chicago, IL 60642
MLS# 12563305Listed by: @PROPERTIES CHRISTIE'S INTERNATIONAL REAL ESTATE - New
 $149,900Active4 beds 2 baths1,900 sq. ft.
$149,900Active4 beds 2 baths1,900 sq. ft.8054 S Jeffery Boulevard, Chicago, IL 60617
MLS# 12564661Listed by: KELLER WILLIAMS PREFERRED RLTY - New
 $400,000Active4 beds 4 baths2,500 sq. ft.
$400,000Active4 beds 4 baths2,500 sq. ft.4216 W West End Avenue, Chicago, IL 60624
MLS# 12564963Listed by: EXP REALTY - New
 $415,000Active3 beds 2 baths1,250 sq. ft.
$415,000Active3 beds 2 baths1,250 sq. ft.5749 S Nordica Avenue, Chicago, IL 60638
MLS# 12565909Listed by: RE/MAX PLAZA - Open Sat, 12 to 1:30pmNew
 $1,099,900Active3 beds 3 baths2,400 sq. ft.
$1,099,900Active3 beds 3 baths2,400 sq. ft.1001 W Madison Street #710, Chicago, IL 60607
MLS# 12566242Listed by: @PROPERTIES CHRISTIE'S INTERNATIONAL REAL ESTATE - Open Sat, 11am to 1pmNew
 $414,000Active2 beds 2 baths1,200 sq. ft.
$414,000Active2 beds 2 baths1,200 sq. ft.1632 S Indiana Avenue #302, Chicago, IL 60616
MLS# 12566670Listed by: COLDWELL BANKER REALTY - New
 $95,000Active4 beds 1 baths2,000 sq. ft.
$95,000Active4 beds 1 baths2,000 sq. ft.Address Withheld By Seller, Chicago, IL 60628
MLS# 12566786Listed by: MANAGE CHICAGO, INC. - New
 $295,000Active1 beds 1 baths800 sq. ft.
$295,000Active1 beds 1 baths800 sq. ft.3430 N Lake Shore Drive #12J, Chicago, IL 60657
MLS# 12444572Listed by: @PROPERTIES CHRISTIE'S INTERNATIONAL REAL ESTATE

