880 N Lake Shore Drive #19A, Chicago, IL 60611
Local realty services provided by:Better Homes and Gardens Real Estate Connections
880 N Lake Shore Drive #19A,Chicago, IL 60611
$315,000
- 1 Beds
- 1 Baths
- 800 sq. ft.
- Condominium
- Pending
Listed by: matt laricy
Office: americorp, ltd
MLS#:12419494
Source:MLSNI
Price summary
- Price:$315,000
- Price per sq. ft.:$393.75
- Monthly HOA dues:$2,157
About this home
Stunning, unobstructed lake views from every window - with no neighboring buildings in sight! This beautifully renovated, designer residence in the iconic Mies van der Rohe building offers modern luxury and timeless architecture. Step into a spacious foyer that opens to breathtaking views. The kitchen features sleek stainless steel countertops, sink, and faucet, paired with a stylish glass backsplash. The showstopping living room is the heart of the home, complete with LED recessed lighting, automatic remote-control blinds, fresh paint, newer carpeting, and a stainless steel pivoting TV mounted on a pole (not the wall). The bedroom is equally impressive with a custom-designed Murphy bed and cabinet enclosure, plus automatic window blinds. Additional highlights include a new central air conditioning unit and grille, a custom hanging glass panel on a rolling rod that conceals a built-in desk alcove, and a rare garage parking space available for $50K. 860/880 N Lake Shore Drive offers full amenities: 24-hour door staff, fitness center, laundry room, bike room, and a resident common room. Located along the lakefront, you're just steps from Northwestern University and Hospital, the MCA, Michigan Avenue shopping, and all the vibrant offerings of Streeterville. Explore this exceptional property in 3D - click the 3D button for a virtual tour and experience every detail!
Contact an agent
Home facts
- Year built:1951
- Listing ID #:12419494
- Added:196 day(s) ago
- Updated:January 03, 2026 at 09:00 AM
Rooms and interior
- Bedrooms:1
- Total bathrooms:1
- Full bathrooms:1
- Living area:800 sq. ft.
Heating and cooling
- Cooling:Central Air
- Heating:Radiant
Structure and exterior
- Year built:1951
- Building area:800 sq. ft.
Schools
- High school:Wells Community Academy Senior H
- Middle school:Ogden Elementary
- Elementary school:Ogden Elementary
Utilities
- Water:Lake Michigan
- Sewer:Public Sewer
Finances and disclosures
- Price:$315,000
- Price per sq. ft.:$393.75
New listings near 880 N Lake Shore Drive #19A
- New
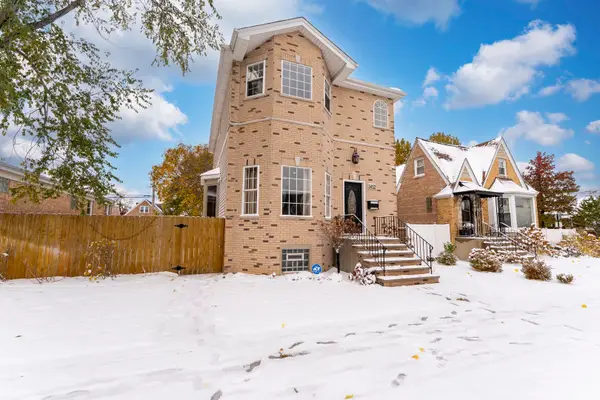 $790,000Active3 beds 4 baths
$790,000Active3 beds 4 baths3452 N Newcastle Avenue, Chicago, IL 60634
MLS# 12517005Listed by: SMART HOME REALTY - New
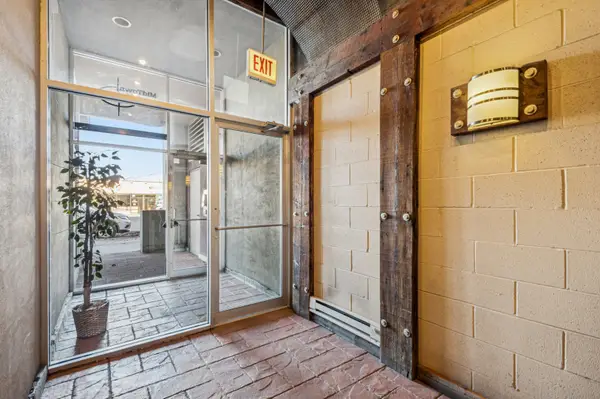 $379,000Active2 beds 2 baths1,200 sq. ft.
$379,000Active2 beds 2 baths1,200 sq. ft.2356 N Elston Avenue #205, Chicago, IL 60614
MLS# 12539112Listed by: BAIRD & WARNER - New
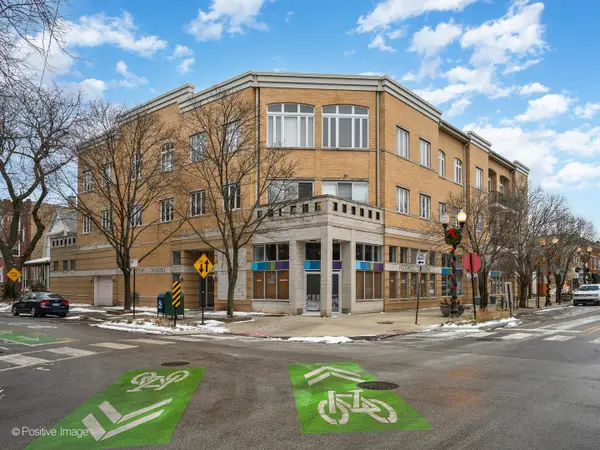 $460,000Active2 beds 2 baths
$460,000Active2 beds 2 baths2555 W Leland Avenue #204, Chicago, IL 60625
MLS# 12539671Listed by: FULTON GRACE REALTY - New
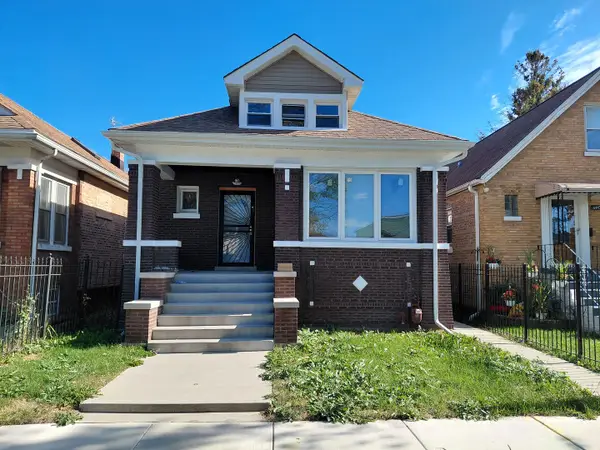 $384,900Active5 beds 2 baths1,415 sq. ft.
$384,900Active5 beds 2 baths1,415 sq. ft.6441 S Campbell Avenue, Chicago, IL 60629
MLS# 12539720Listed by: INTELLECTUAL REAL ESTATE SERVICES AND INVESTMENTS - New
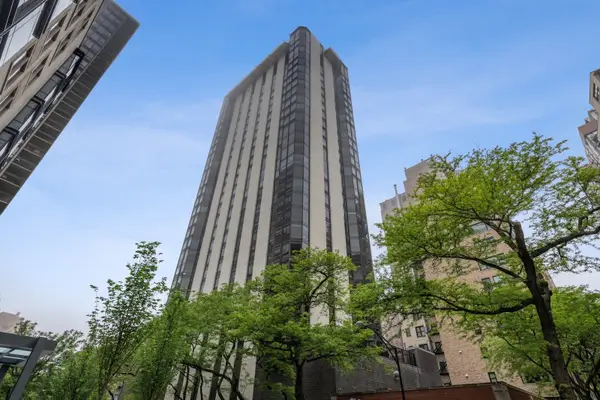 $904,900Active3 beds 4 baths3,000 sq. ft.
$904,900Active3 beds 4 baths3,000 sq. ft.1310 N Ritchie Court #24BC, Chicago, IL 60610
MLS# 12516309Listed by: @PROPERTIES CHRISTIE'S INTERNATIONAL REAL ESTATE - New
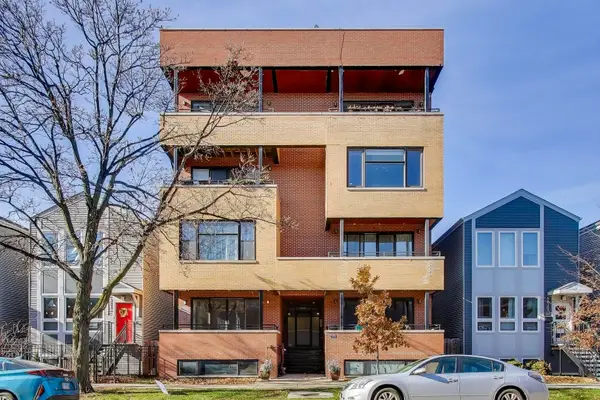 $499,000Active4 beds 3 baths2,600 sq. ft.
$499,000Active4 beds 3 baths2,600 sq. ft.1920 N Springfield Avenue #1S, Chicago, IL 60647
MLS# 12539553Listed by: BERKSHIRE HATHAWAY HOMESERVICES STARCK REAL ESTATE - New
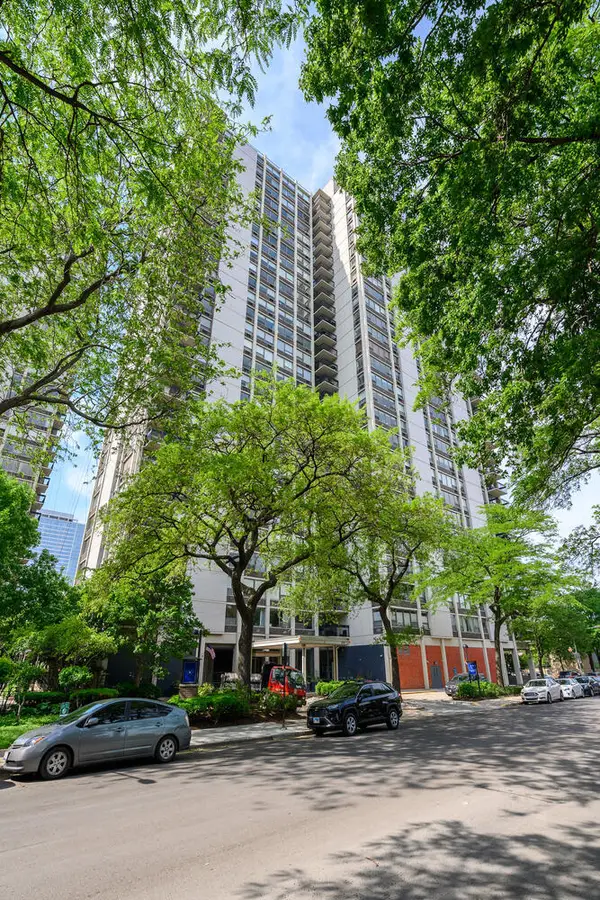 $319,900Active1 beds 1 baths
$319,900Active1 beds 1 baths1360 N Sandburg Terrace #1807C, Chicago, IL 60610
MLS# 12539664Listed by: @PROPERTIES CHRISTIE'S INTERNATIONAL REAL ESTATE - New
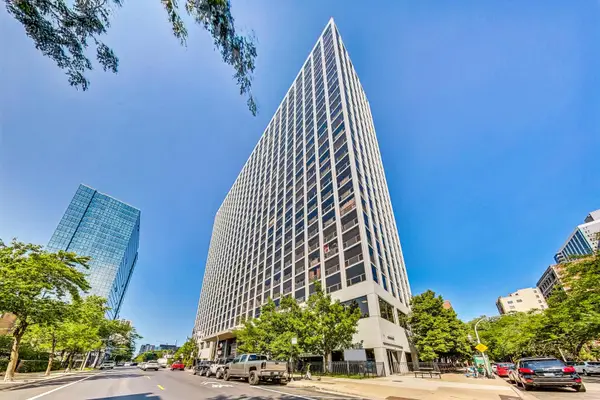 $309,000Active2 beds 2 baths1,050 sq. ft.
$309,000Active2 beds 2 baths1,050 sq. ft.4343 N Clarendon Avenue #2717, Chicago, IL 60613
MLS# 12539684Listed by: PICHE PARTNERS - New
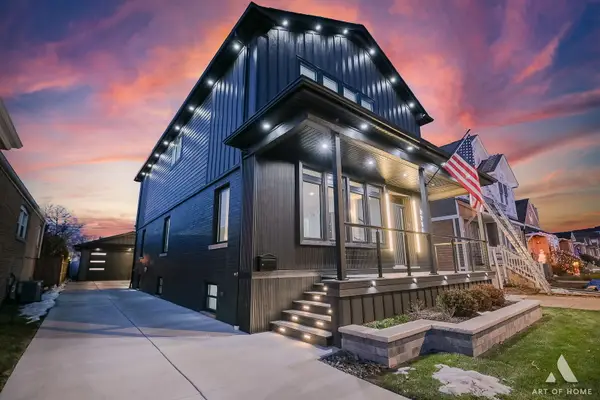 $899,900Active4 beds 4 baths3,558 sq. ft.
$899,900Active4 beds 4 baths3,558 sq. ft.3710 W 113th Street, Chicago, IL 60655
MLS# 12523533Listed by: RE/MAX 10 - New
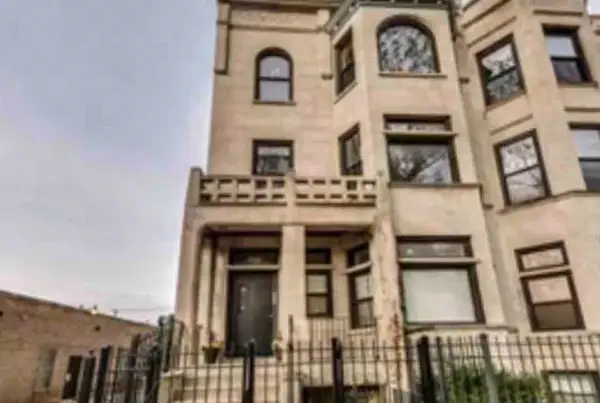 $199,999Active3 beds 2 baths1,800 sq. ft.
$199,999Active3 beds 2 baths1,800 sq. ft.4148 S King Drive #G3, Chicago, IL 60653
MLS# 12530413Listed by: BERG PROPERTIES
