8811 S Euclid Avenue, Chicago, IL 60617
Local realty services provided by:Better Homes and Gardens Real Estate Connections
Listed by: paulette edwards, sybil martin
Office: coldwell banker realty
MLS#:12440096
Source:MLSNI
Price summary
- Price:$499,000
- Price per sq. ft.:$226.82
About this home
Refined comfort and thoughtful design are at 8811 South Euclid Avenue, a City of Chicago fully permitted and meticulously renovated two-story home located in the heart of Calumet Heights-a community known for its stability, charm, and pride of ownership. This 4-bedroom, 3.1-bathroom residence effortlessly blends modern style with functional living. From the moment you step inside, you're greeted by an open-concept layout that encourages connection and flow-ideal for both everyday living and upscale entertaining. The focal point of the main level is the chef-inspired kitchen, complete with quartz countertops, custom cabinetry, island seating, and premium stainless-steel appliances. Clean lines and luxury finishes create a fresh, modern aesthetic, while ample natural light makes the space feel bright and inviting. Upstairs, you'll find spacious bedrooms designed for rest and rejuvenation. The primary suite offers a peaceful retreat with a private en-suite bath and sleek, modern finishes that reflect understated elegance. The fully finished lower level provides even more living space, ideal for a media room, gym, guest quarters, or home office-complete with a full bathroom for added convenience and flexibility. Step outside to your oversized deck, perfectly situated in a private backyard oasis, ideal for relaxing evenings or lively weekend gatherings. A two-car garage plus an optional extra parking space completes the package-offering practical solutions without compromising style.
Contact an agent
Home facts
- Year built:2024
- Listing ID #:12440096
- Added:90 day(s) ago
- Updated:November 06, 2025 at 05:28 PM
Rooms and interior
- Bedrooms:4
- Total bathrooms:4
- Full bathrooms:3
- Half bathrooms:1
- Living area:2,200 sq. ft.
Heating and cooling
- Cooling:Central Air
- Heating:Forced Air, Natural Gas
Structure and exterior
- Roof:Asphalt
- Year built:2024
- Building area:2,200 sq. ft.
Utilities
- Water:Lake Michigan, Public
- Sewer:Public Sewer
Finances and disclosures
- Price:$499,000
- Price per sq. ft.:$226.82
- Tax amount:$1,692 (2023)
New listings near 8811 S Euclid Avenue
- New
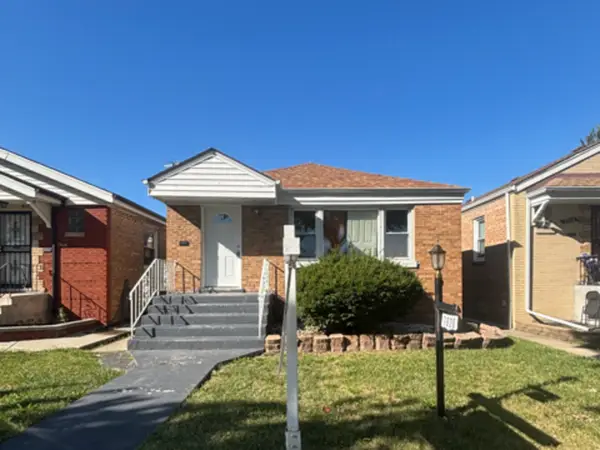 $279,900Active3 beds 2 baths864 sq. ft.
$279,900Active3 beds 2 baths864 sq. ft.Address Withheld By Seller, Chicago, IL 60652
MLS# 12501067Listed by: GRANDVIEW REALTY LLC - New
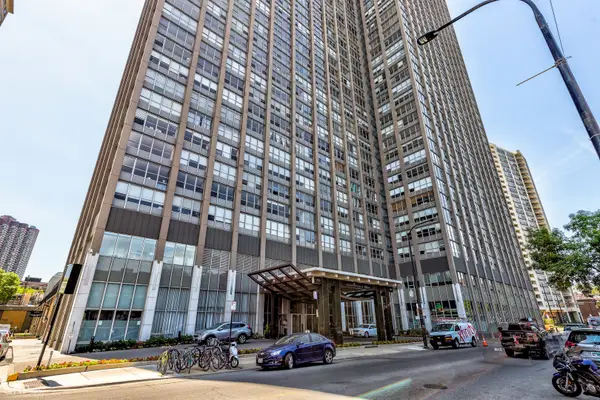 $209,900Active1 beds 1 baths840 sq. ft.
$209,900Active1 beds 1 baths840 sq. ft.655 W Irving Park Road #3116, Chicago, IL 60613
MLS# 12508931Listed by: BAIRD & WARNER - New
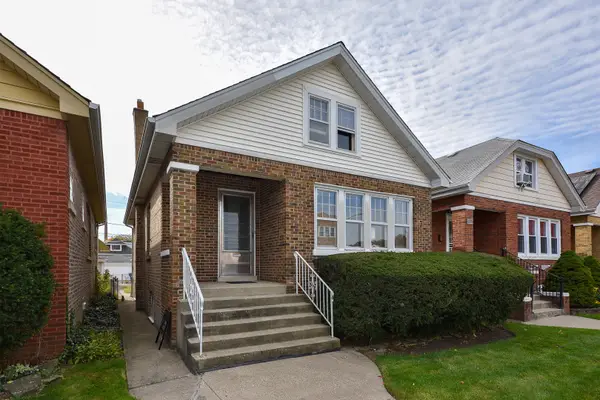 $359,000Active2 beds 1 baths1,144 sq. ft.
$359,000Active2 beds 1 baths1,144 sq. ft.Address Withheld By Seller, Chicago, IL 60630
MLS# 12509946Listed by: CENTURY 21 CIRCLE - New
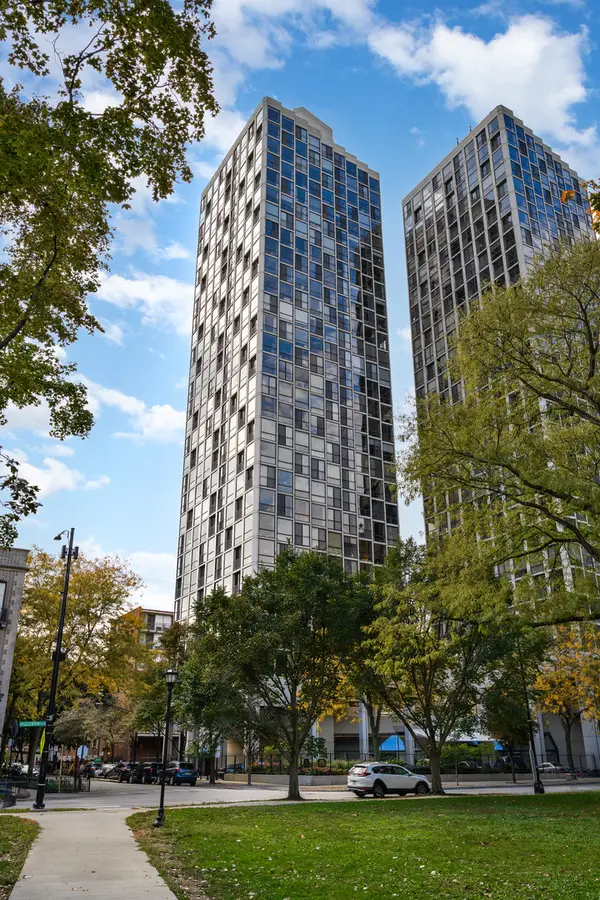 $525,000Active2 beds 2 baths
$525,000Active2 beds 2 bathsAddress Withheld By Seller, Chicago, IL 60614
MLS# 12511483Listed by: BAIRD & WARNER - New
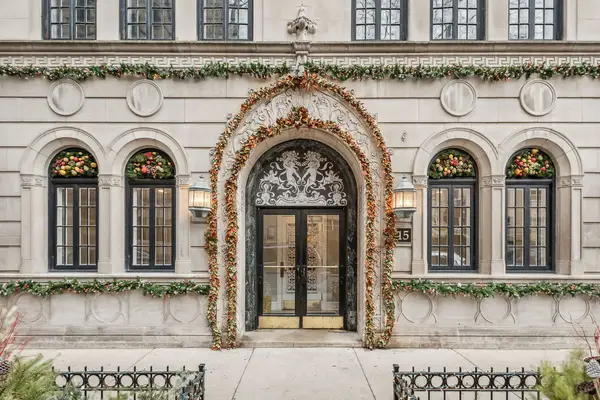 $440,000Active2 beds 2 baths1,811 sq. ft.
$440,000Active2 beds 2 baths1,811 sq. ft.415 W Aldine Avenue #9D, Chicago, IL 60657
MLS# 12511717Listed by: COMPASS - New
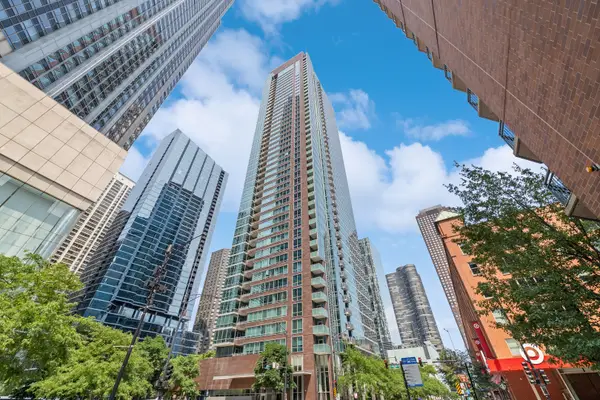 $730,000Active2 beds 2 baths1,464 sq. ft.
$730,000Active2 beds 2 baths1,464 sq. ft.505 N Mcclurg Court #1602, Chicago, IL 60611
MLS# 12511719Listed by: JAMESON SOTHEBY'S INTL REALTY - New
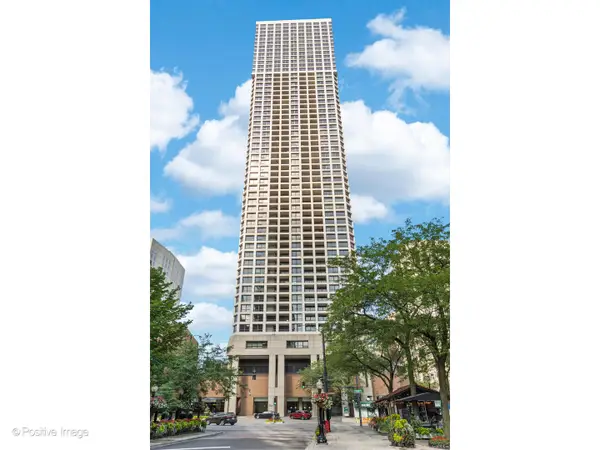 $429,900Active1 beds 1 baths
$429,900Active1 beds 1 baths1030 N State Street #21K, Chicago, IL 60610
MLS# 12512437Listed by: @PROPERTIES CHRISTIE'S INTERNATIONAL REAL ESTATE - New
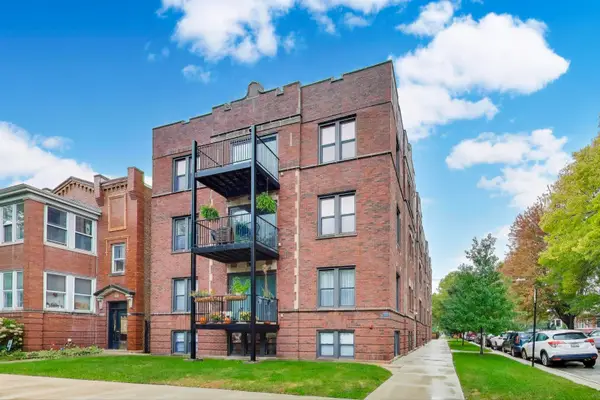 $310,000Active3 beds 2 baths1,200 sq. ft.
$310,000Active3 beds 2 baths1,200 sq. ft.2201 W Winona Street #G, Chicago, IL 60625
MLS# 12512452Listed by: COMPASS - New
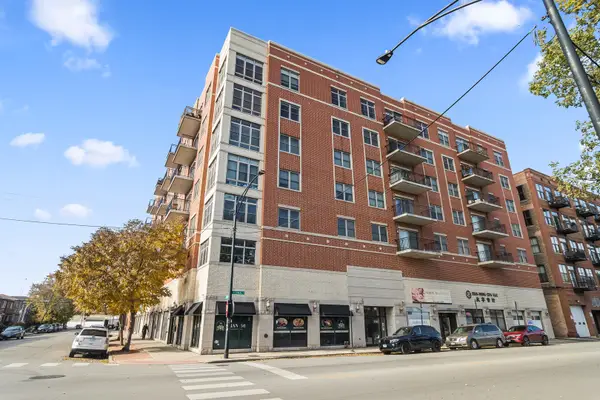 $315,000Active2 beds 2 baths1,000 sq. ft.
$315,000Active2 beds 2 baths1,000 sq. ft.2322 S Canal Street #503, Chicago, IL 60616
MLS# 12512507Listed by: BAIRD & WARNER - New
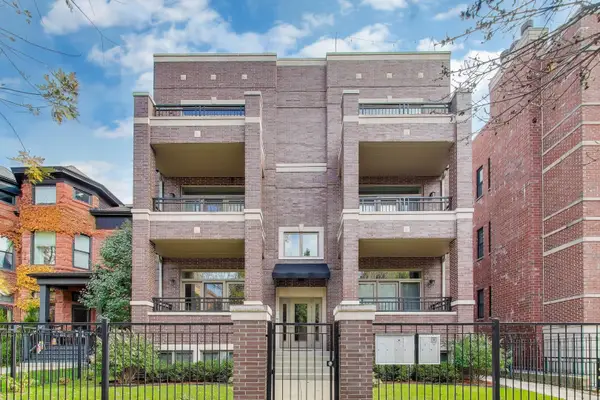 $809,000Active3 beds 3 baths
$809,000Active3 beds 3 baths4135 N Kenmore Avenue #1N, Chicago, IL 60613
MLS# 12512626Listed by: COMPASS
