9 W Walton Street #2802, Chicago, IL 60610
Local realty services provided by:Better Homes and Gardens Real Estate Star Homes
9 W Walton Street #2802,Chicago, IL 60610
$6,900,000
- 3 Beds
- 4 Baths
- 4,500 sq. ft.
- Condominium
- Pending
Listed by: nancy tassone
Office: jameson sotheby's intl realty
MLS#:12306659
Source:MLSNI
Price summary
- Price:$6,900,000
- Price per sq. ft.:$1,533.33
- Monthly HOA dues:$4,937
About this home
Experience the pinnacle of luxury living at the highly coveted 9 W. Walton in Chicago's prestigious Gold Coast. Residence 2802 is an exquisite half-floor home spanning 4,500 sq. ft., complemented by an expansive 750 sq. ft. wrap-around terrace featuring a hot tub and overhead heaters for year-round enjoyment. This meticulously upgraded 3-bedroom + office/den, 3 1/2 bathroom home offers unparalleled craftsmanship, cutting-edge automation, and premium finishes throughout.The state-of-the-art kitchen is equipped with a Wolf 60" range, dual full-size ovens, a steam oven, warming drawer and a built-in Wolf coffee maker. Two full-size Gaggenau refrigerators/freezers, two Miele dishwashers, and The Galley sink with dual faucets ensure effortless entertaining. The 14' waterfall island, adorned with Azul Imperial Quartzite, is both a statement piece and a functional hub, complete with pop-up outlets and custom O'Brien Harris cabinetry. The living room is anchored by a 60 inch linear ventless fireplace framed in Iceland bookmatched porcelain. Custom millwork and shelving by O'Brien Harris seamlessly integrate a tall wine refrigerator, Sub-zero beverage refrigerator, and a silver hammered bar sink with an ice maker, all set against underlit Iceberg quartzite countertops. Escape to the opulent primary suite, which includes a large sitting room/office/den outfitted with closets, a built-in bar, Miele coffee maker, and a Sub-Zero beverage refrigerator. The massive walk-in closet provides generous storage, while the spa-like primary bathroom indulges with an oversized dual shower with a TV, steam, body sprays, and a rain shower, a custom bathtub with a pop-up TV lift and built-in champagne bucket, and a separate water closet with a Toto Washlet toilet. Luxurious Princess White Quartzite counters, a towel-warming drawer, custom cabinetry and large windows complete this serene retreat.Additional features include heated stone hallways with inlaid runners, heated bathroom floors throughout, a large laundry room with custom cabinetry and sink, and fully updated Control4 automation for lighting, shades, and sound. This exceptional residence includes two valet parking spaces and a storage unit. Residents of No. 9 Walton enjoy unparalleled five-star amenities, including a multi-level fitness center, an indoor pool, a steam room, and a sauna. For recreation and entertainment, the building features a golf simulator and an elegant hospitality room with a bar, catering kitchen and an expansive terrace. Additional luxuries include two well-appointed guest suites, a house car service, 24-hour white-glove door staff, and onsite professional management.
Contact an agent
Home facts
- Year built:2018
- Listing ID #:12306659
- Added:229 day(s) ago
- Updated:November 11, 2025 at 09:09 AM
Rooms and interior
- Bedrooms:3
- Total bathrooms:4
- Full bathrooms:3
- Half bathrooms:1
- Living area:4,500 sq. ft.
Heating and cooling
- Cooling:Central Air
- Heating:Forced Air, Individual Room Controls, Natural Gas, Zoned
Structure and exterior
- Year built:2018
- Building area:4,500 sq. ft.
Schools
- High school:Wells Community Academy Senior H
- Elementary school:Ogden Elementary
Utilities
- Water:Lake Michigan
- Sewer:Public Sewer
Finances and disclosures
- Price:$6,900,000
- Price per sq. ft.:$1,533.33
- Tax amount:$129,361 (2023)
New listings near 9 W Walton Street #2802
- New
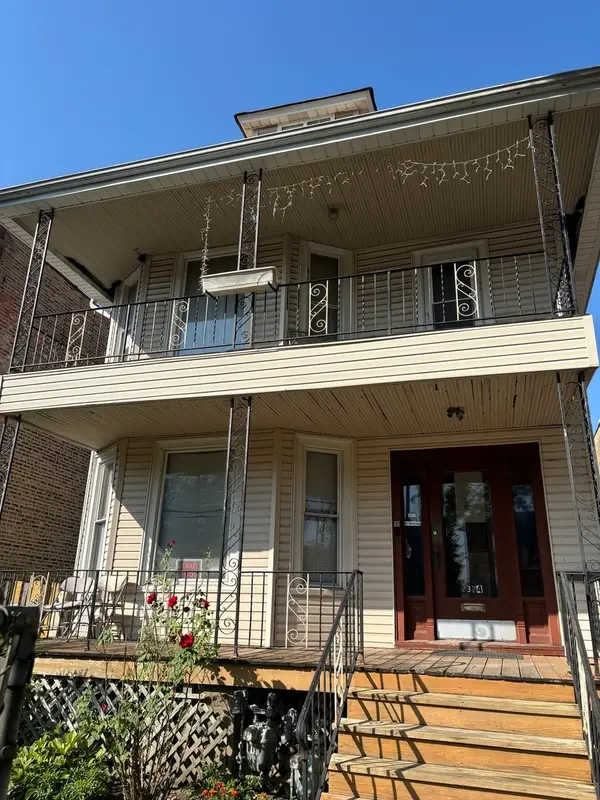 $349,999Active9 beds 5 baths
$349,999Active9 beds 5 baths2324 N Kostner Avenue, Chicago, IL 60639
MLS# 12515385Listed by: GOLDEN CITY REALTY, INC. - Open Wed, 11am to 1pmNew
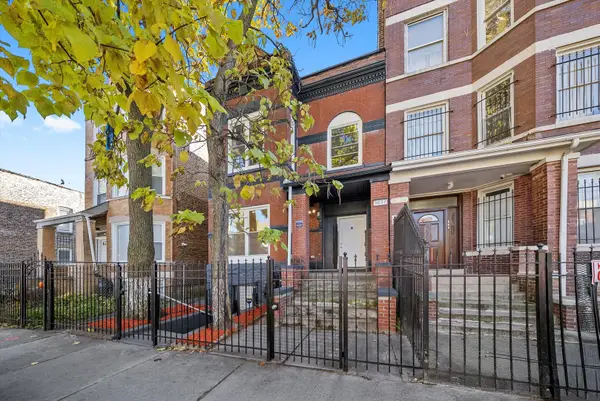 $499,000Active8 beds 3 baths
$499,000Active8 beds 3 baths3037 W Lexington Street, Chicago, IL 60612
MLS# 12497730Listed by: MPOWER RESIDENTIAL BROKERAGE LLC - New
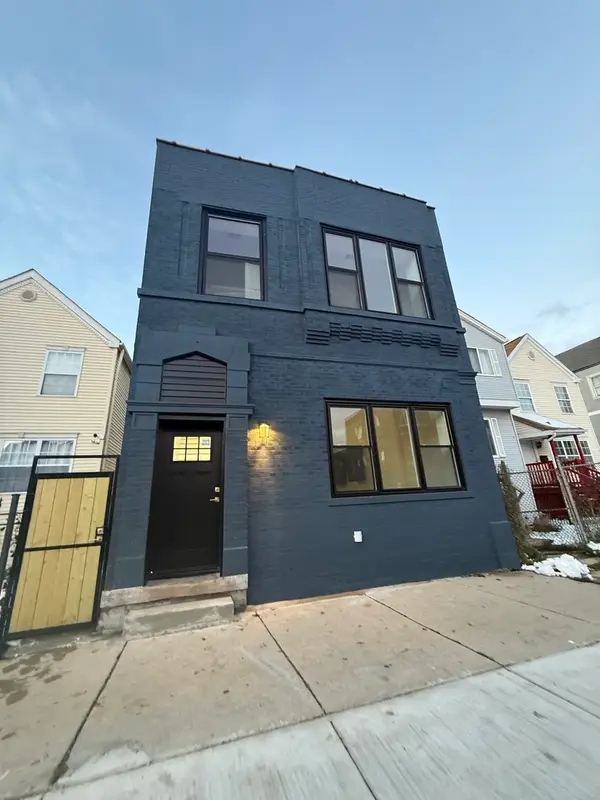 $474,900Active4 beds 3 baths
$474,900Active4 beds 3 baths1818 W 46th Street, Chicago, IL 60609
MLS# 12499223Listed by: REALTY OF AMERICA, LLC - New
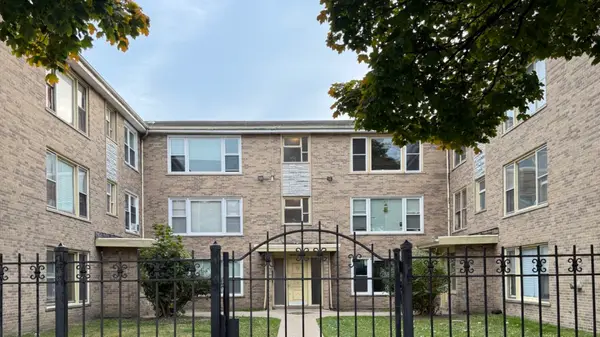 $79,900Active2 beds 1 baths900 sq. ft.
$79,900Active2 beds 1 baths900 sq. ft.7907 S Ellis Avenue #3, Chicago, IL 60619
MLS# 12514686Listed by: HRM COMMERCIAL, LLC - New
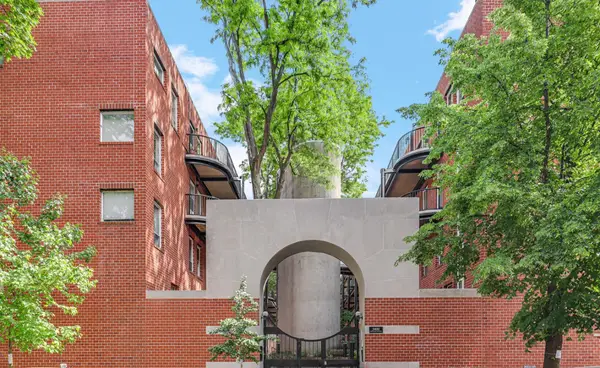 $540,000Active4 beds 3 baths2,700 sq. ft.
$540,000Active4 beds 3 baths2,700 sq. ft.5400 S Hyde Park Boulevard #2C, Chicago, IL 60615
MLS# 12515300Listed by: JAMESON SOTHEBY'S INTL REALTY - New
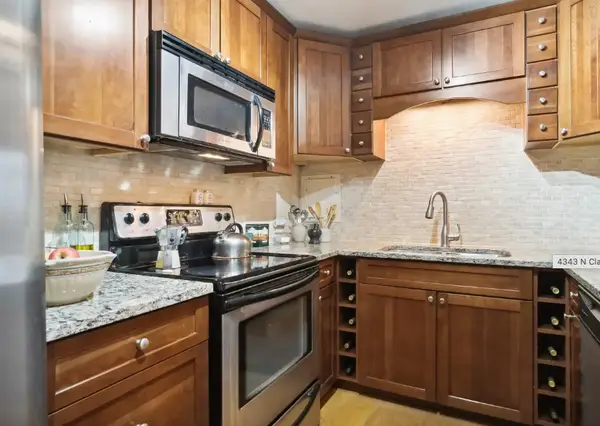 $305,000Active2 beds 2 baths990 sq. ft.
$305,000Active2 beds 2 baths990 sq. ft.4343 N Clarendon Avenue #402, Chicago, IL 60613
MLS# 12515362Listed by: 33 REALTY - New
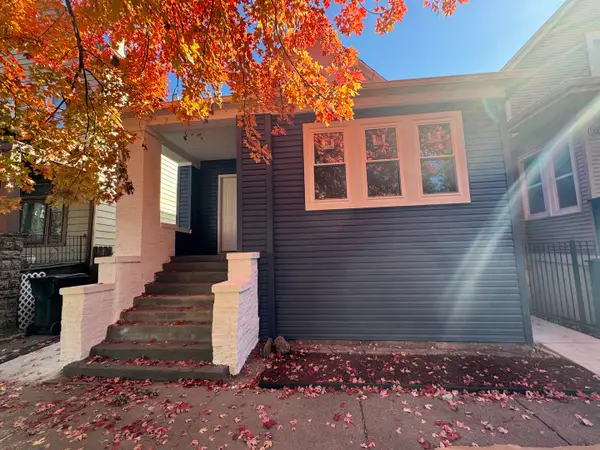 $274,500Active4 beds 2 baths1,600 sq. ft.
$274,500Active4 beds 2 baths1,600 sq. ft.11333 S Edbrooke Avenue, Chicago, IL 60628
MLS# 12510386Listed by: B & B REALTY INC - New
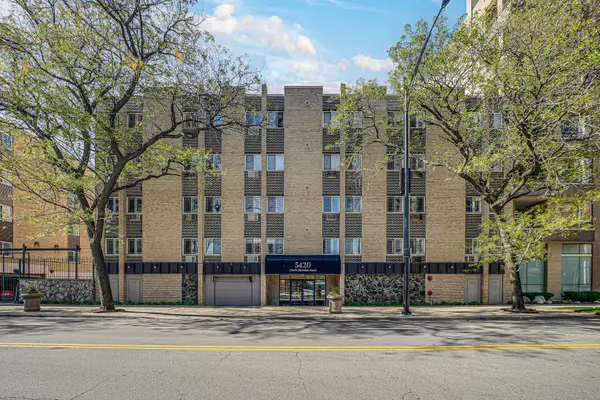 $260,000Active2 beds 2 baths1,000 sq. ft.
$260,000Active2 beds 2 baths1,000 sq. ft.Address Withheld By Seller, Chicago, IL 60640
MLS# 12509320Listed by: KELLER WILLIAMS PREFERRED RLTY - New
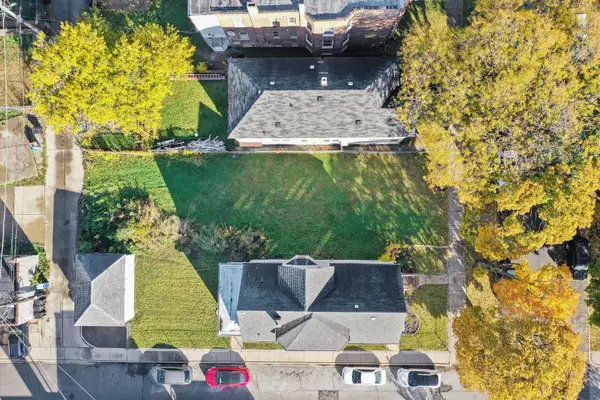 $25,000Active0.1 Acres
$25,000Active0.1 Acres11442 S Prairie Avenue, Chicago, IL 60628
MLS# 12511588Listed by: RE/MAX 10 - New
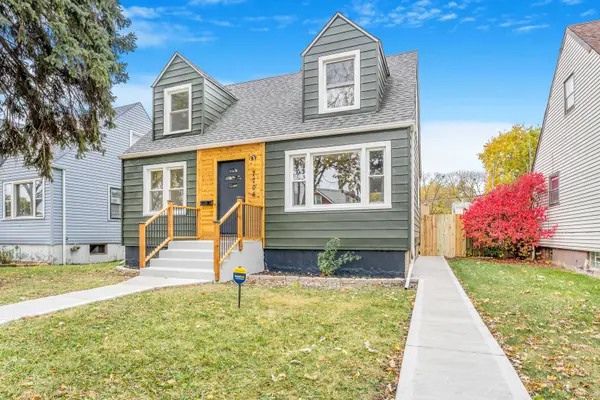 $330,000Active4 beds 2 baths1,165 sq. ft.
$330,000Active4 beds 2 baths1,165 sq. ft.7704 S Homan Avenue, Chicago, IL 60652
MLS# 12515318Listed by: UNITED REAL ESTATE-CHICAGO
