900 W Washington Boulevard #PHW, Chicago, IL 60607
Local realty services provided by:Better Homes and Gardens Real Estate Connections
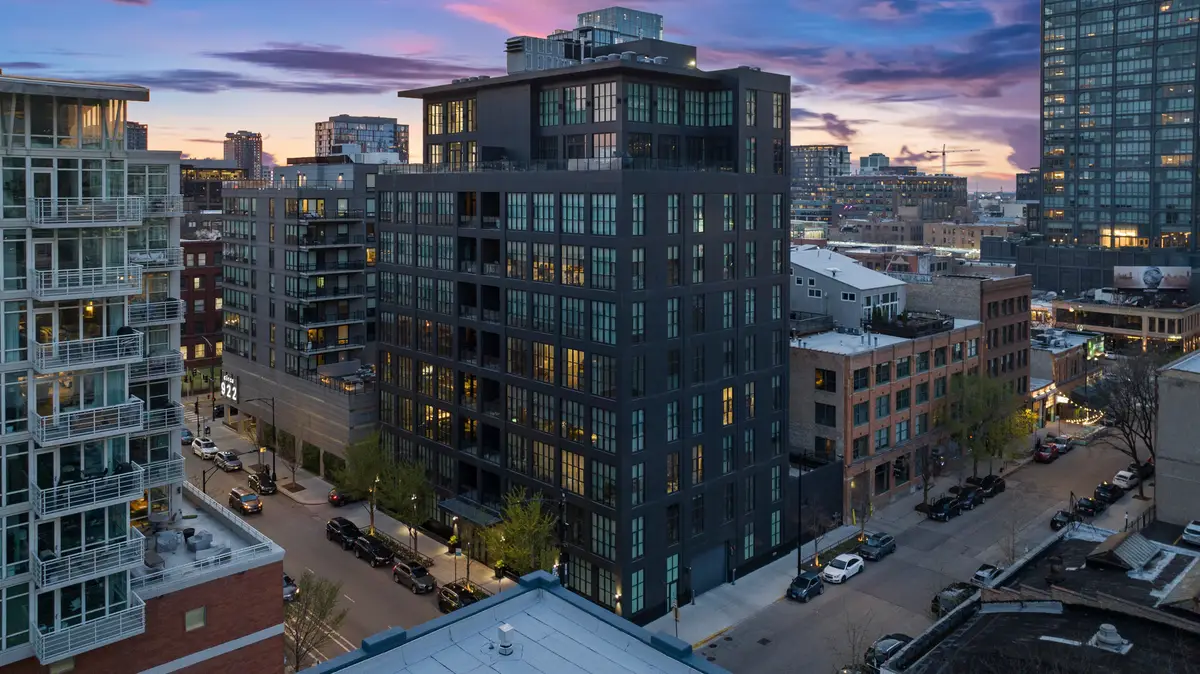
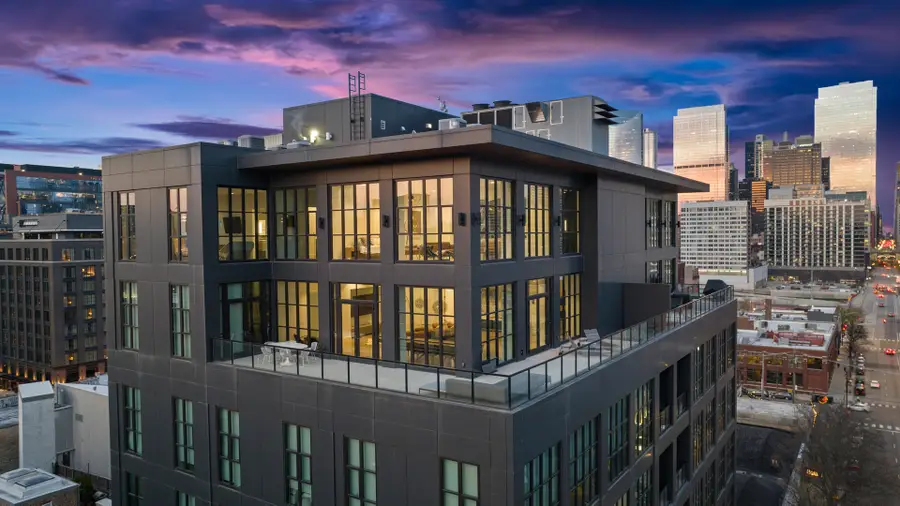
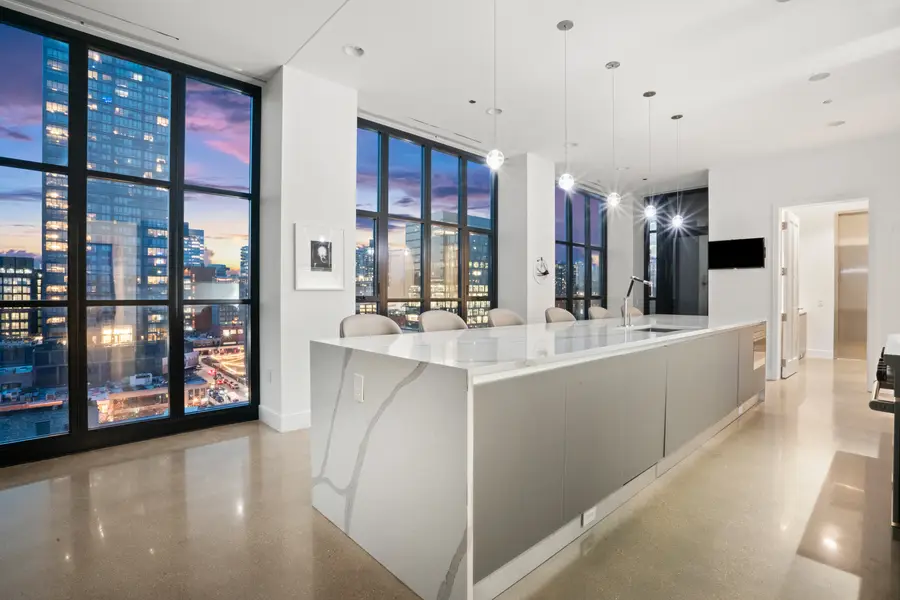
900 W Washington Boulevard #PHW,Chicago, IL 60607
$4,200,000
- 5 Beds
- 6 Baths
- 4,949 sq. ft.
- Condominium
- Active
Listed by:matt laricy
Office:americorp, ltd
MLS#:12426234
Source:MLSNI
Price summary
- Price:$4,200,000
- Price per sq. ft.:$848.66
- Monthly HOA dues:$2,214
About this home
Experience the property in 3D-click the 3D button to take a virtual walk-through and explore every detail! This exclusive top-floor duplex PENTHOUSE boasts sweeping north, west, and south views, framed by a sprawling wraparound terrace. Located in Noir-one of the Midwest's most coveted luxury buildings and the first in the region to achieve LEED Gold Certification-this stunning 5-bedroom, 5.1-bath residence offers a truly unmatched lifestyle. A PRIVATE ELEVATOR opens directly into your own foyer, revealing an expansive and modern living space. Floor-to-ceiling sound-insulated windows flood the home with natural light and feature custom automated blinds. The chef's kitchen is a masterpiece, outfitted with Scavolini cabinetry, Sub-Zero/Wolf appliances, and radiant-heated polished concrete floors. The serene primary suite offers a custom-designed walk-in closet and a spa-caliber en-suite bath with marble and Silestone finishes. Parking for two cars is available for an additional 50k. With only 22 residences, Noir offers the privacy and space of a single-family home in the heart of Chicago's vibrant West Loop-just steps from renowned restaurants, boutique shopping, and buzzing nightlife. This smart home is equipped with advanced features including the Butterfly entry system, heated flooring, and fully automated lighting and window treatments-all controlled via the unit's dedicated iPad. Luxury, design, and innovation come together seamlessly in this one-of-a-kind penthouse.
Contact an agent
Home facts
- Year built:2019
- Listing Id #:12426234
- Added:122 day(s) ago
- Updated:August 13, 2025 at 10:47 AM
Rooms and interior
- Bedrooms:5
- Total bathrooms:6
- Full bathrooms:5
- Half bathrooms:1
- Living area:4,949 sq. ft.
Heating and cooling
- Cooling:Central Air
- Heating:Heat Pump, Radiant
Structure and exterior
- Year built:2019
- Building area:4,949 sq. ft.
Schools
- High school:Wells Community Academy Senior H
- Middle school:Skinner Elementary School
- Elementary school:Skinner Elementary School
Utilities
- Water:Lake Michigan
Finances and disclosures
- Price:$4,200,000
- Price per sq. ft.:$848.66
- Tax amount:$85,806 (2023)
New listings near 900 W Washington Boulevard #PHW
- New
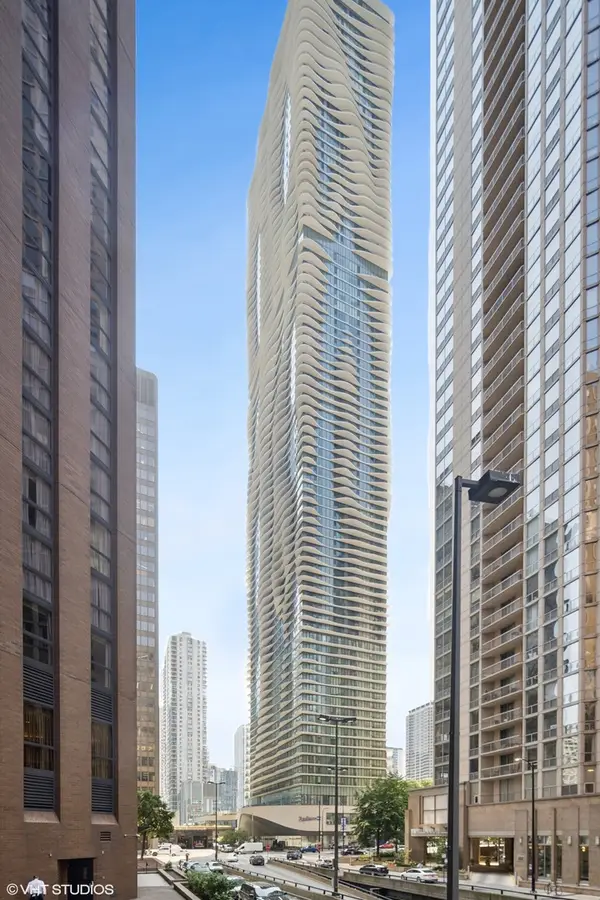 $1,100,000Active2 beds 3 baths1,750 sq. ft.
$1,100,000Active2 beds 3 baths1,750 sq. ft.225 N Columbus Drive #6001, Chicago, IL 60601
MLS# 12438778Listed by: @PROPERTIES CHRISTIE'S INTERNATIONAL REAL ESTATE - New
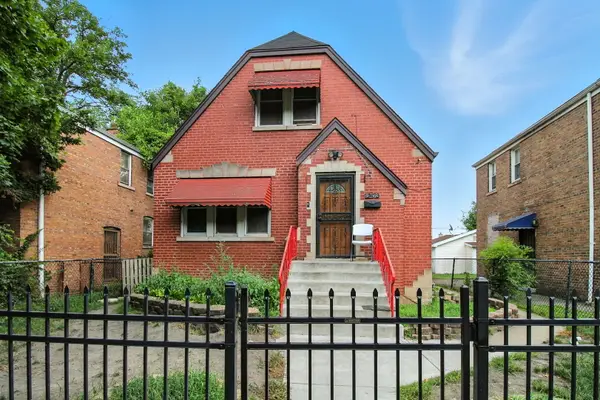 $190,000Active3 beds 3 baths1,440 sq. ft.
$190,000Active3 beds 3 baths1,440 sq. ft.12473 S Wabash Avenue, Chicago, IL 60628
MLS# 12442042Listed by: EPIQUE REALTY INC - New
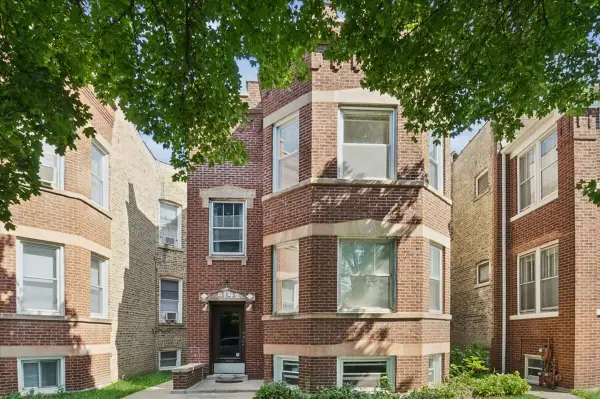 $549,000Active5 beds 3 baths
$549,000Active5 beds 3 baths5142 W Hutchinson Avenue, Chicago, IL 60641
MLS# 12444072Listed by: COLDWELL BANKER REALTY - New
 $324,900Active3 beds 2 baths960 sq. ft.
$324,900Active3 beds 2 baths960 sq. ft.919 N Karlov Avenue, Chicago, IL 60651
MLS# 12444829Listed by: SMART HOME REALTY - New
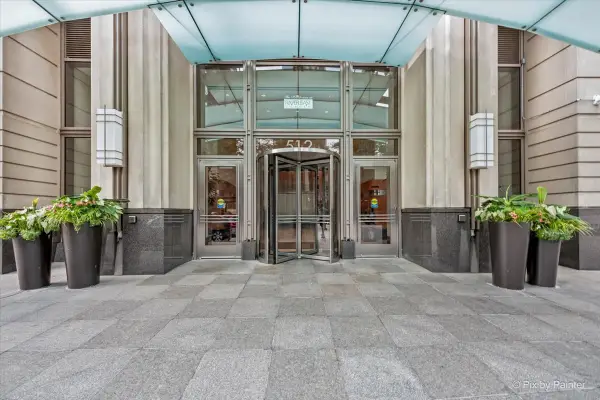 $520,000Active2 beds 2 baths1,445 sq. ft.
$520,000Active2 beds 2 baths1,445 sq. ft.512 N Mcclurg Court #501, Chicago, IL 60611
MLS# 12445124Listed by: EXP REALTY - New
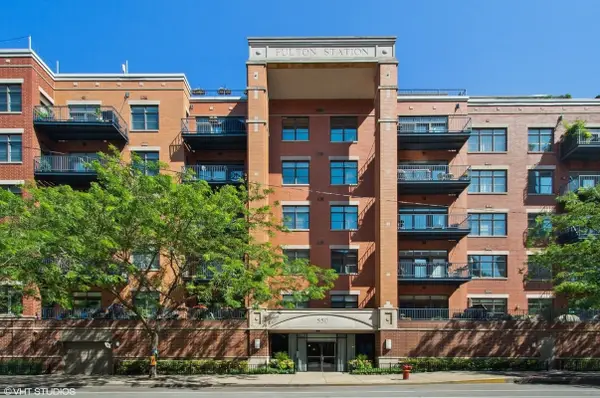 $749,000Active2 beds 3 baths1,883 sq. ft.
$749,000Active2 beds 3 baths1,883 sq. ft.550 W Fulton Street #602, Chicago, IL 60661
MLS# 12445372Listed by: COMPASS - New
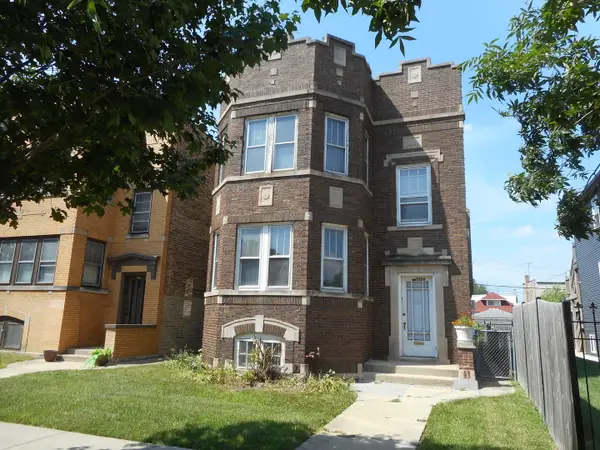 $349,900Active6 beds 3 baths
$349,900Active6 beds 3 baths5226 W Crystal Street, Chicago, IL 60651
MLS# 12445610Listed by: VERUS REALTY CO. - New
 $825,000Active2 beds 2 baths1,489 sq. ft.
$825,000Active2 beds 2 baths1,489 sq. ft.60 E Monroe Street #4704, Chicago, IL 60603
MLS# 12446548Listed by: BERKSHIRE HATHAWAY HOMESERVICES CHICAGO - New
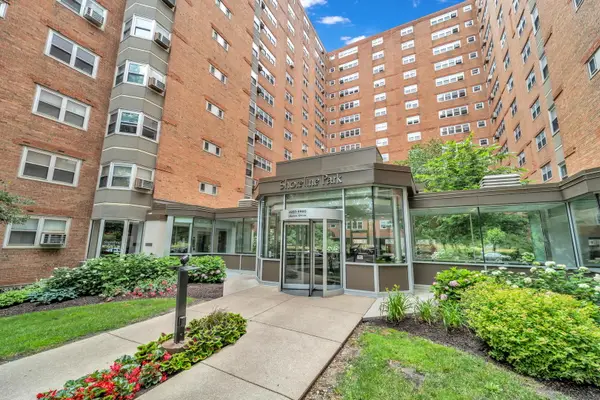 $139,000Active1 beds 1 baths750 sq. ft.
$139,000Active1 beds 1 baths750 sq. ft.4970 N Marine Drive #825, Chicago, IL 60640
MLS# 12446583Listed by: COMPASS - Open Sun, 11am to 1pmNew
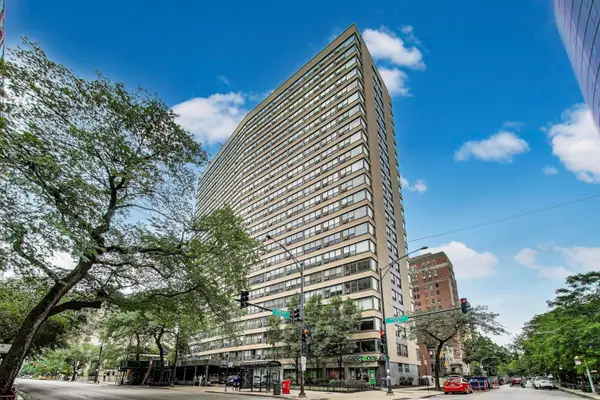 $274,900Active1 beds 1 baths
$274,900Active1 beds 1 baths2930 N Sheridan Road #2111, Chicago, IL 60657
MLS# 12446691Listed by: BAIRD & WARNER
