913 W Van Buren Street #4C, Chicago, IL 60607
Local realty services provided by:Better Homes and Gardens Real Estate Star Homes
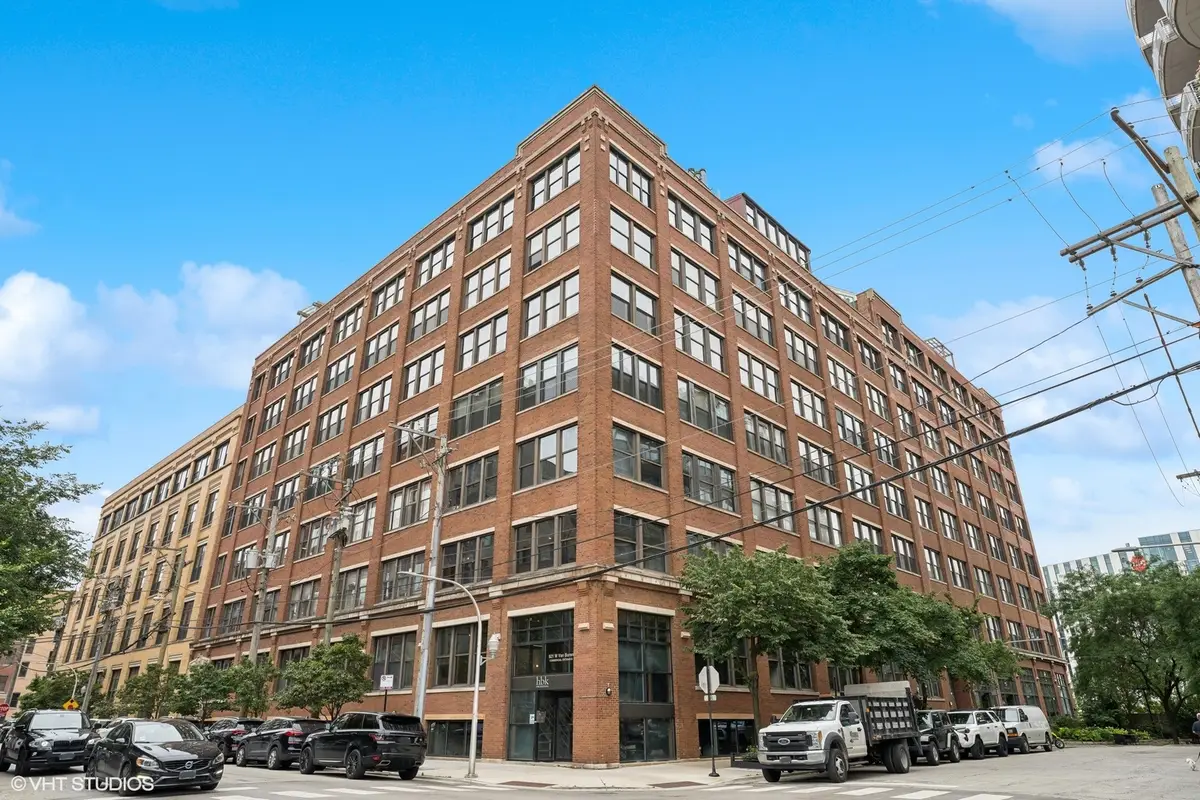
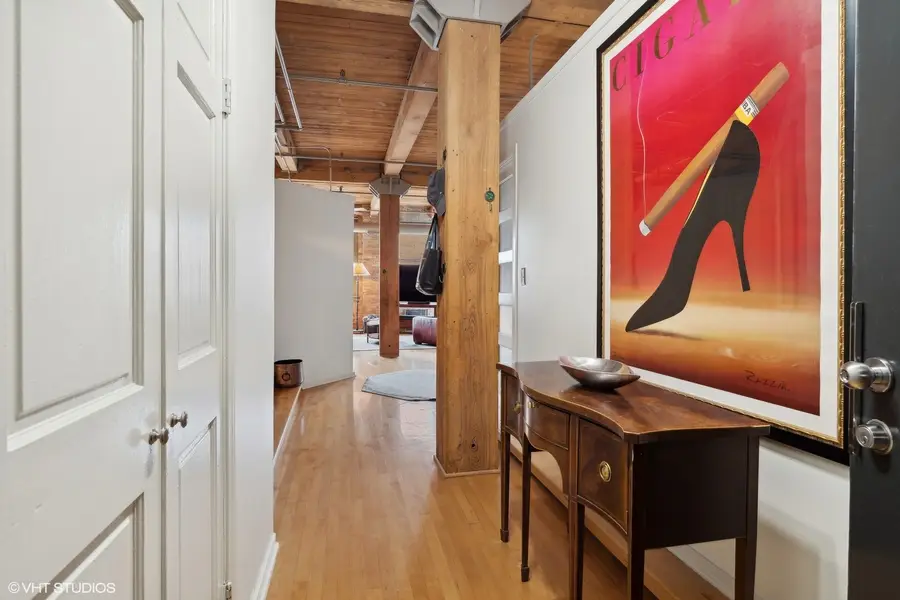
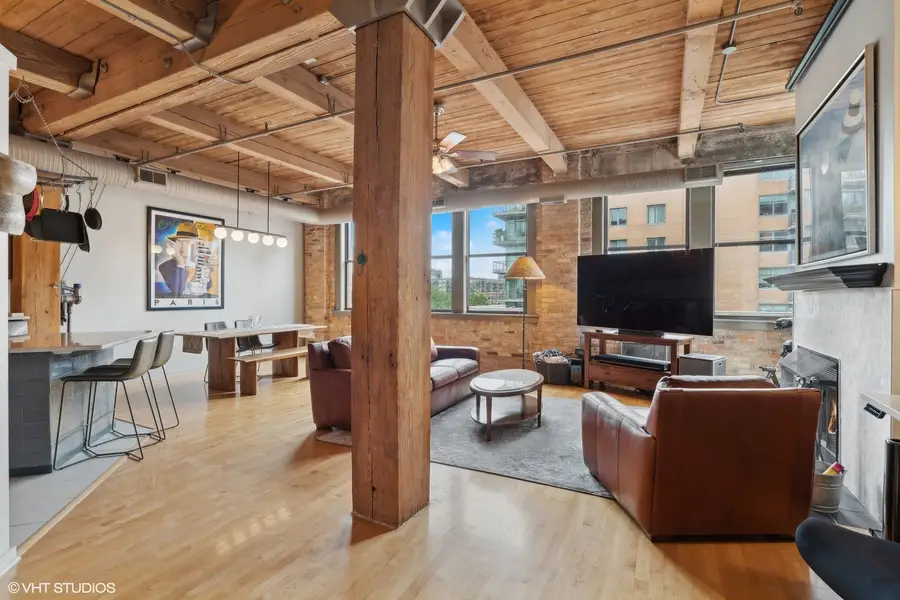
913 W Van Buren Street #4C,Chicago, IL 60607
$399,000
- 1 Beds
- 1 Baths
- 1,200 sq. ft.
- Condominium
- Active
Listed by:victoria rezin
Office:coldwell banker realty
MLS#:12413923
Source:MLSNI
Price summary
- Price:$399,000
- Price per sq. ft.:$332.5
- Monthly HOA dues:$418
About this home
Welcome to this industrial, timber-style loft located in the ever-popular West Loop neighborhood. This desirable open floor plan is flooded with natural light, featuring 12 ft. ceiling heights and five floor to ceiling windows facing North. The living room is spacious enough to incorporate a separate office setup, a perfect place to accommodate today's working from home needs. Adjacent to the living room is the dining room, which is also rather large and can comfortably fits an 8-person sized table. If you enjoy entertaining friends and family, this additional square footage is a necessity. Seamlessly opening into the dining/living room is the refreshed chef's kitchen. Fully upgraded in 2018, the kitchen includes stunning finishes such as beautiful countertops, stainless steel appliances and designer light fixtures. Moving down the hall is the over-sized primary bedroom which is big enough to accommodate a king-sized bed + side-tables and is complimented by numerous built-in closets. The bathroom was also renovated to include a new dual vanity and updated light fixtures. Additional highlights of the home are in-unit laundry, hardwoods floors, and plenty of storage space throughout. Walking distance to some of the best restaurants and entertainment the city has to offer, close proximity to various pubic transportation and highway access, and steps from UIC campus and Mary Barteleme Park make this condo a perfect city find.
Contact an agent
Home facts
- Year built:1914
- Listing Id #:12413923
- Added:381 day(s) ago
- Updated:August 13, 2025 at 10:47 AM
Rooms and interior
- Bedrooms:1
- Total bathrooms:1
- Full bathrooms:1
- Living area:1,200 sq. ft.
Heating and cooling
- Cooling:Central Air
- Heating:Forced Air, Natural Gas
Structure and exterior
- Year built:1914
- Building area:1,200 sq. ft.
Utilities
- Water:Public
- Sewer:Public Sewer
Finances and disclosures
- Price:$399,000
- Price per sq. ft.:$332.5
- Tax amount:$4,997 (2023)
New listings near 913 W Van Buren Street #4C
- New
 $250,000Active3 beds 1 baths998 sq. ft.
$250,000Active3 beds 1 baths998 sq. ft.8054 S Kolmar Avenue, Chicago, IL 60652
MLS# 12423781Listed by: @PROPERTIES CHRISTIE'S INTERNATIONAL REAL ESTATE - New
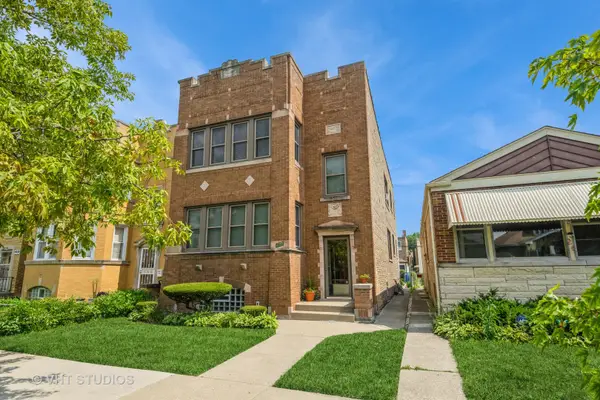 $659,900Active6 beds 3 baths
$659,900Active6 beds 3 baths4933 N Kilpatrick Avenue, Chicago, IL 60630
MLS# 12437689Listed by: BAIRD & WARNER - Open Sat, 11am to 1pmNew
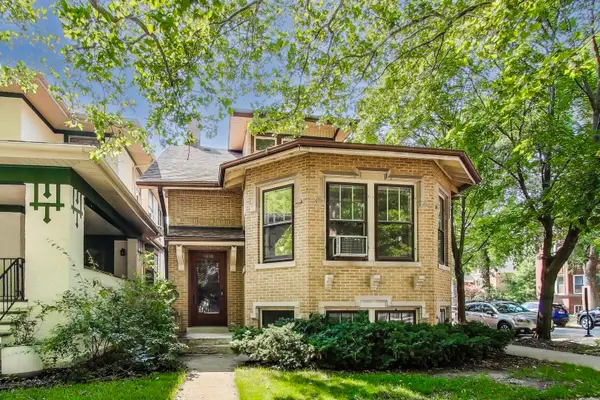 $780,000Active3 beds 2 baths1,804 sq. ft.
$780,000Active3 beds 2 baths1,804 sq. ft.4856 N Leavitt Street, Chicago, IL 60625
MLS# 12437730Listed by: @PROPERTIES CHRISTIE'S INTERNATIONAL REAL ESTATE - New
 $359,900Active4 beds 2 baths
$359,900Active4 beds 2 baths5220 S Linder Avenue, Chicago, IL 60638
MLS# 12440698Listed by: CENTURY 21 NEW BEGINNINGS - New
 $159,000Active2 beds 1 baths950 sq. ft.
$159,000Active2 beds 1 baths950 sq. ft.1958 W Norwood Street #4B, Chicago, IL 60660
MLS# 12441758Listed by: HADERLEIN & CO. REALTORS - New
 $339,000Active3 beds 3 baths1,475 sq. ft.
$339,000Active3 beds 3 baths1,475 sq. ft.3409 N Osage Avenue, Chicago, IL 60634
MLS# 12442801Listed by: COLDWELL BANKER REALTY - New
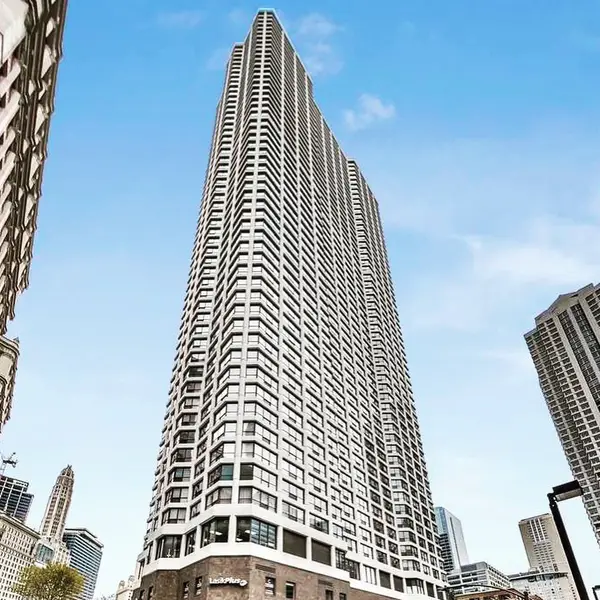 $30,000Active0 Acres
$30,000Active0 Acres405 N Wabash Avenue #B93, Chicago, IL 60611
MLS# 12444295Listed by: @PROPERTIES CHRISTIE'S INTERNATIONAL REAL ESTATE - New
 $339,900Active5 beds 3 baths2,053 sq. ft.
$339,900Active5 beds 3 baths2,053 sq. ft.7310 S Oakley Avenue, Chicago, IL 60636
MLS# 12444345Listed by: CENTURY 21 NEW BEGINNINGS - New
 $159,900Active5 beds 2 baths1,538 sq. ft.
$159,900Active5 beds 2 baths1,538 sq. ft.2040 W 67th Place, Chicago, IL 60636
MLS# 12445672Listed by: RE/MAX MI CASA - New
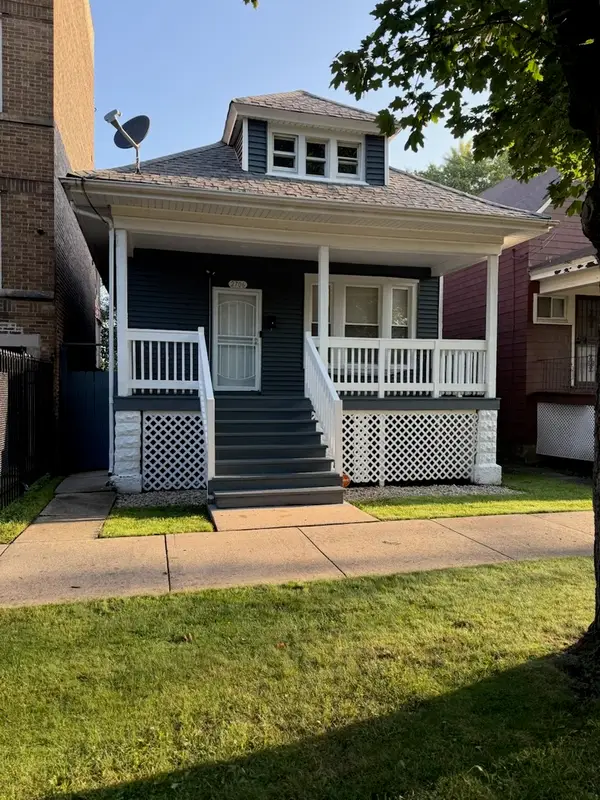 $265,000Active4 beds 2 baths1,800 sq. ft.
$265,000Active4 beds 2 baths1,800 sq. ft.2706 E 78th Street, Chicago, IL 60649
MLS# 12446561Listed by: MARTTIELD PROPERTIES
