915 N Dearborn Street, Chicago, IL 60610
Local realty services provided by:Better Homes and Gardens Real Estate Connections
915 N Dearborn Street,Chicago, IL 60610
$18,500,000
- 6 Beds
- 7 Baths
- 13,400 sq. ft.
- Single family
- Active
Listed by: millie rosenbloom
Office: baird & warner
MLS#:12273547
Source:MLSNI
Price summary
- Price:$18,500,000
- Price per sq. ft.:$1,380.6
- Monthly HOA dues:$200
About this home
A rare piece of Chicago's history, the Thompson House at 915 N. Dearborn stands as one of the Gold Coast's original architectural treasures. Designed in 1888 by Cobb & Frost, the renowned architects behind the Newberry Library and University of Chicago, this grand residence was among the first to define the Gold Coast neighborhood after the Great Chicago Fire. For the next century, it was owned and used by the Scottish Rite. The property was meticulously restored by its current owner beginning in 2009, blending 19th-century grandeur with modern luxury. The Thompson House is now a nationally registered Historic Landmark. This masterpiece preserves its rich past while offering a remarkably livable floor plan where history, elegance, and everyday comfort coexist effortlessly. Constructed from refurbished exterior sgraffito walls and granite mosaic, this 5-bedroom, 4.2-bathroom home spans 13,400 square feet, with an additional 1-bedroom, 1-bathroom carriage house above the 3-car garage. This home showcases exceptional craftsmanship with one-of-a-kind finishes and details throughout. Some of the elements include a refurbished original mosaic floor, custom millwork, hand-carved marble fireplaces from Italy, and custom stained glass. Throughout the home, all wood features, including beams, doors, and trim, are custom made from solid Honduras Mahogany, with intricate touches such as paneling and carving. The staircase, also Honduras Mahogany, was hand crafted to mimic the home's original balusters. Modern features include an elevator servicing all levels, a Control4 system, integrated audio and speaker systems, smart HVAC controls, and full smart home capabilities, making this home as functional as it is beautiful. Enter the home to a large parlor paneled in mahogany. The details greet you right away - hand carved columns, custom stained glass windows and doors, marble floors imported from Turkey, and a hand carved marble fireplace. The adjacent great room is full of natural light from the large, curved windows and south and west exposures. The great room has earned its name sake with a Swarovski crystal chandelier, a hand-carved, book-matched onyx fireplace from Pakistan, and exquisite mahogany woodwork with in-wall cabinetry. Silk wall coverings and marble flooring add to the grandeur. On the opposite side of the foyer you will find the kitchen overlooking the walled courtyard with fountains and fireplace. The kitchen area features two dining areas, high-end appliances, a large island, custom cabinetry, and a laundry room tucked away. The second level landing showcases a stunning library framed by an intricate hand carved arch. You will also see the custom stained glass dome skylight up above. The second floor features the luxurious primary suite, complete with a wet bar, and en-suite bath, and a second bedroom or office with an en-suite bath. You will also find a screened in 3-season porch. On the top floor, there is a sitting room, three additional bedrooms, including two rooms sharing a Jack-and-Jill bathroom, and a third large bedroom with its own en-suite bath. The lower level is designed for relaxation and entertainment, featuring two seating areas, a bar, and a spa. The media area includes a hand-carved Italian Botticino marble fireplace and marble floors with bronze inlay. The galley bar offers an in-wall wine display, and the spa features a sauna, jacuzzi, steam suite, spa dressing rooms, a massage and zen room, and an additional laundry area. A Murano glass mural with an integrated waterfall and glass-blown ceilings add unique artistic elements rarely found in modern homes. Across the courtyard, you will find the cozy coach house, perfect for guests or additional living space. The home includes a heated 3-car garage. The Thompson House is more than just a home; it's a timeless work of art that embodies elegance, craftsmanship, and luxury living in the heart of Chicago.
Contact an agent
Home facts
- Year built:1888
- Listing ID #:12273547
- Added:310 day(s) ago
- Updated:February 12, 2026 at 11:28 PM
Rooms and interior
- Bedrooms:6
- Total bathrooms:7
- Full bathrooms:5
- Half bathrooms:2
- Living area:13,400 sq. ft.
Heating and cooling
- Cooling:Central Air, Zoned
- Heating:Forced Air, Natural Gas, Radiant, Sep Heating Systems - 2+, Zoned
Structure and exterior
- Roof:Slate
- Year built:1888
- Building area:13,400 sq. ft.
Schools
- High school:Wells Community Academy Senior H
- Middle school:Ogden Elementary
- Elementary school:Ogden Elementary
Utilities
- Water:Lake Michigan, Public
- Sewer:Public Sewer
Finances and disclosures
- Price:$18,500,000
- Price per sq. ft.:$1,380.6
- Tax amount:$96,436 (2024)
New listings near 915 N Dearborn Street
- New
 $299,500Active3 beds 1 baths1,381 sq. ft.
$299,500Active3 beds 1 baths1,381 sq. ft.2922 N Natchez Avenue, Chicago, IL 60634
MLS# 12559017Listed by: FOLEY PROPERTIES INC - New
 $750,000Active2 beds 2 baths1,500 sq. ft.
$750,000Active2 beds 2 baths1,500 sq. ft.340 E Randolph Street #1302, Chicago, IL 60601
MLS# 12567812Listed by: MAGELLAN MARKETING GROUP LLC - New
 $799,000Active3 beds 2 baths2,014 sq. ft.
$799,000Active3 beds 2 baths2,014 sq. ft.4353 N Richmond Avenue #3N, Chicago, IL 60618
MLS# 12527542Listed by: BAIRD & WARNER - New
 $320,000Active3 beds 2 baths1,199 sq. ft.
$320,000Active3 beds 2 baths1,199 sq. ft.Address Withheld By Seller, Chicago, IL 60655
MLS# 12565801Listed by: COLDWELL BANKER REALTY - New
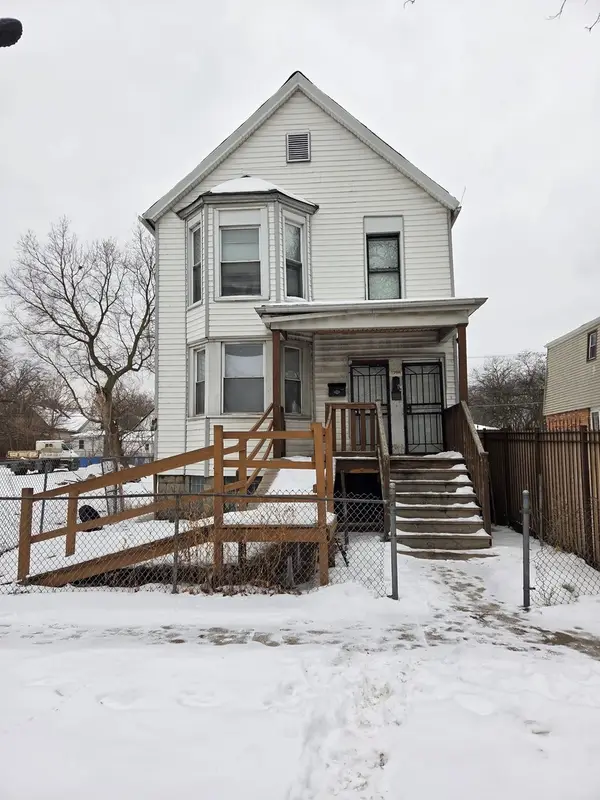 $89,999Active4 beds 2 baths
$89,999Active4 beds 2 baths5708 S Lowe Avenue, Chicago, IL 60621
MLS# 12567432Listed by: COLDWELL BANKER REALTY - New
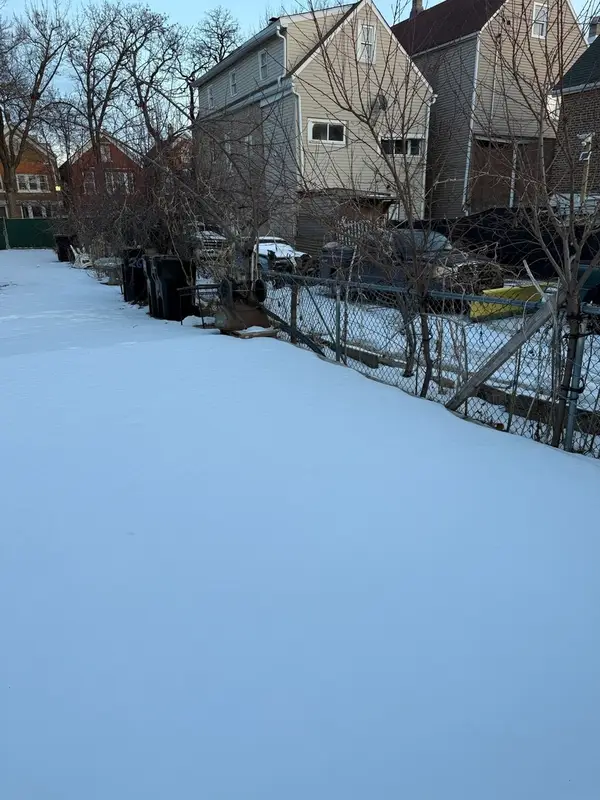 $100,000Active0.06 Acres
$100,000Active0.06 Acres2640 S Troy Street, Chicago, IL 60623
MLS# 12563354Listed by: KELLER WILLIAMS EXPERIENCE - Open Sat, 11am to 12:30pmNew
 $1,999,999Active5 beds 5 baths4,100 sq. ft.
$1,999,999Active5 beds 5 baths4,100 sq. ft.2227 W Huron Street, Chicago, IL 60612
MLS# 12563445Listed by: BERKSHIRE HATHAWAY HOMESERVICES CHICAGO - Open Sat, 12:30 to 2:30pmNew
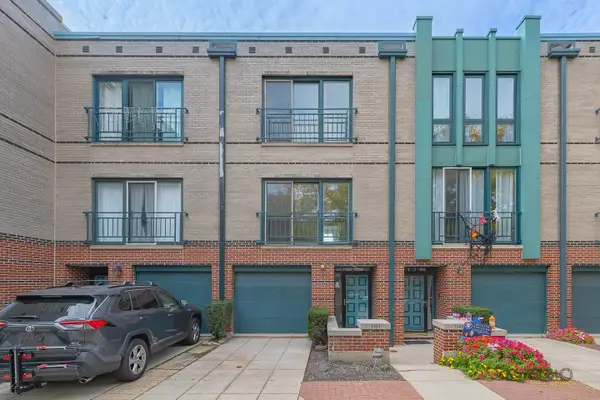 $630,000Active3 beds 3 baths
$630,000Active3 beds 3 baths1351 S Clark Street, Chicago, IL 60605
MLS# 12540750Listed by: CENTURY 21 S.G.R., INC. - New
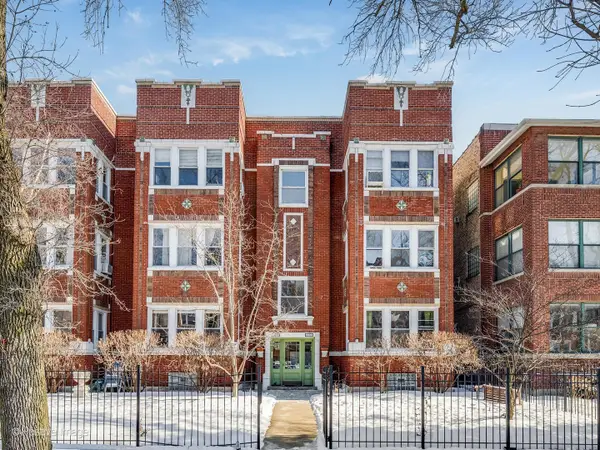 $435,000Active2 beds 1 baths
$435,000Active2 beds 1 baths4451 N Beacon Street #1, Chicago, IL 60640
MLS# 12561835Listed by: COMPASS - New
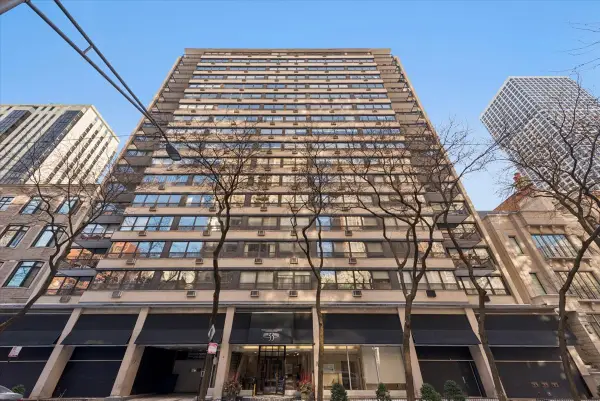 $235,000Active1 beds 1 baths
$235,000Active1 beds 1 baths33 E Cedar Street #16E, Chicago, IL 60611
MLS# 12556329Listed by: BERKSHIRE HATHAWAY HOMESERVICES CHICAGO

