9258 S Aberdeen Street, Chicago, IL 60620
Local realty services provided by:Better Homes and Gardens Real Estate Star Homes
Listed by:noel baker
Office:homesmart connect llc.
MLS#:12351609
Source:MLSNI
Sorry, we are unable to map this address
Price summary
- Price:$319,900
About this home
Wow!!! Beautiful modern designed raised ranch 4 bedroom 2 bath home in Washington Heights area of south Chicago. Upon entering, you are greeted with a tastefully decorated shiplap accent wall, opening to a spacious oversized living room / dining / kitchen combo open floorplan with a TON of light. The main living area features vaulted cathedral ceilings, skylights and expansive picture window. The living/dining area also prominantly features a large electric fireplace for cold winter nights. Then there's... the KITCHEN!. This area is professionally handcrafted to blend the functional with the aesthetic and includes 42 inch maple cabinets with ample storage space, a complementary tiled backsplash, quartz countertops, stainless appliances, all centered around a HUGE kichen island, perfect for entertaining. Both bathrooms are elegant, modern, tasteful. The main floor bath features granite counter double-bowl vanity and marble flooring. It also has an oversized soaking tub with recessed niche. 3 main floor bedrooms are located nearby. The main level living areas contains beautiful hardwood flooring. The basement features a prominent sized family room with a dry bar, an additional 4th bedroom with walk-in closet, a 2nd full bath and a utility / laundry room with washer and dryer hook-ups. Both furnace and hot water heater are brand new high-efficiency models designed for maximum performance and will minimize energy usage. Other notable home improvements include a new roof, new central air unit (to be installed before closing), a 2 car garage with side driveway entrance (not alley). The back yard has been fenced completely for security and includes a huge back patio for summer bar-b-ques or relaxing with friends and family. Located minutes from I-94 expressway, shopping, parks and schools. Don't wait... This one won't last!
Contact an agent
Home facts
- Year built:1951
- Listing ID #:12351609
- Added:153 day(s) ago
- Updated:September 30, 2025 at 05:38 PM
Rooms and interior
- Bedrooms:4
- Total bathrooms:2
- Full bathrooms:2
Heating and cooling
- Cooling:Central Air
- Heating:Electric, Natural Gas
Structure and exterior
- Roof:Asphalt
- Year built:1951
Utilities
- Water:Lake Michigan, Public
- Sewer:Public Sewer
Finances and disclosures
- Price:$319,900
- Tax amount:$2,122 (2023)
New listings near 9258 S Aberdeen Street
- New
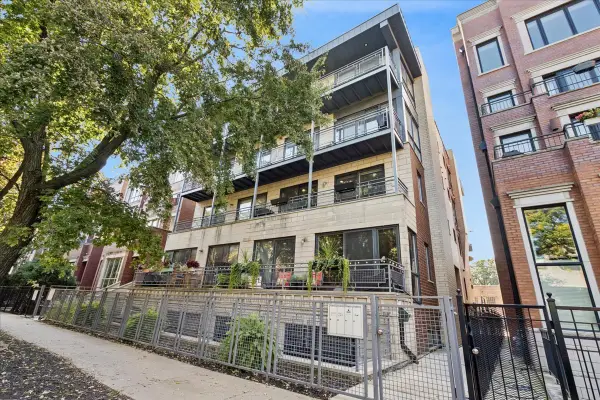 $625,000Active2 beds 2 baths1,800 sq. ft.
$625,000Active2 beds 2 baths1,800 sq. ft.2315 W Wabansia Avenue #2W, Chicago, IL 60647
MLS# 12472963Listed by: BAIRD & WARNER - New
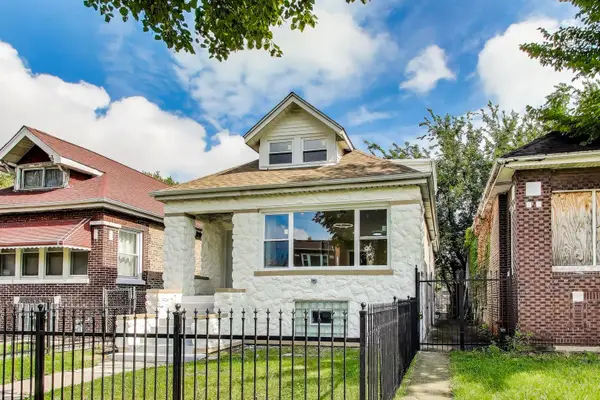 $299,999Active4 beds 3 baths1,016 sq. ft.
$299,999Active4 beds 3 baths1,016 sq. ft.7529 S Carpenter Street, Chicago, IL 60620
MLS# 12474870Listed by: @PROPERTIES CHRISTIE'S INTERNATIONAL REAL ESTATE - New
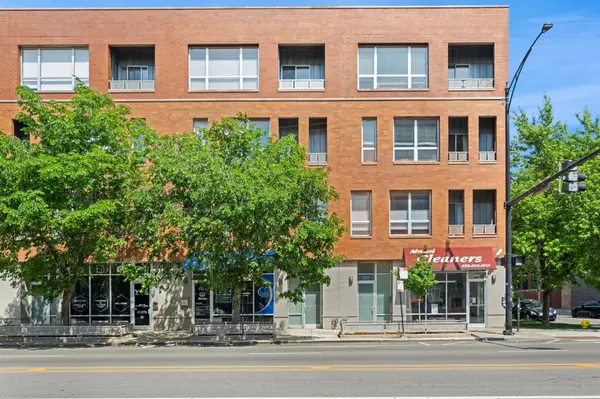 $649,900Active3 beds 2 baths1,260 sq. ft.
$649,900Active3 beds 2 baths1,260 sq. ft.1719 N Western Avenue #4, Chicago, IL 60647
MLS# 12481141Listed by: BAIRD & WARNER - New
 $695,000Active3 beds 3 baths2,741 sq. ft.
$695,000Active3 beds 3 baths2,741 sq. ft.3315 S Lowe Avenue, Chicago, IL 60616
MLS# 12481427Listed by: COMPASS - New
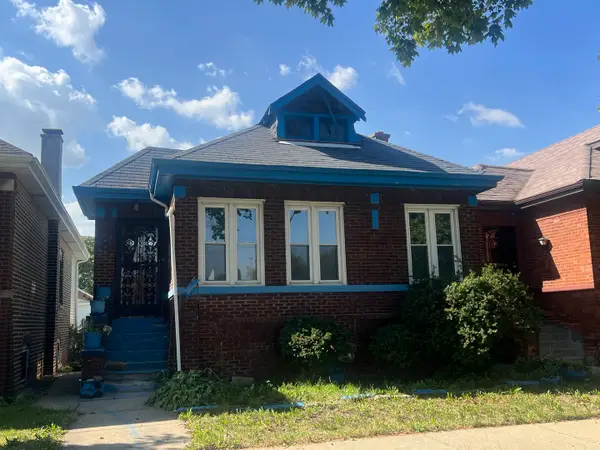 $85,000Active2 beds 1 baths833 sq. ft.
$85,000Active2 beds 1 baths833 sq. ft.9834 S Drexel Avenue, Chicago, IL 60628
MLS# 12484065Listed by: PATHWAY ELITE PROPERTIES, INC. - New
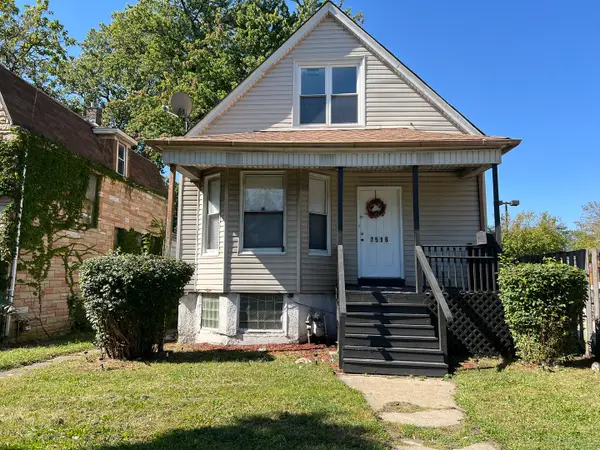 $252,000Active4 beds 2 baths2,000 sq. ft.
$252,000Active4 beds 2 baths2,000 sq. ft.7516 S Lafayette Avenue, Chicago, IL 60620
MLS# 12484135Listed by: RAMSEY REALTY GROUP LLC - New
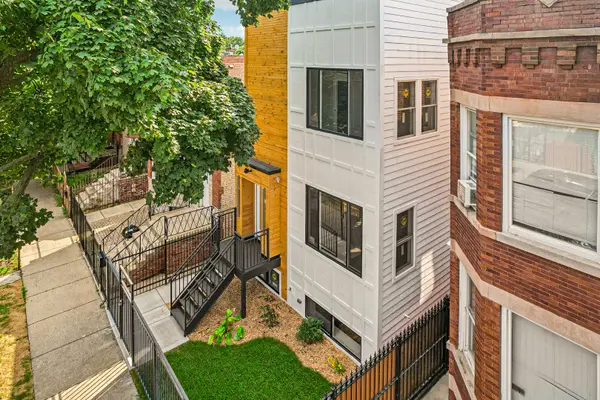 $599,900Active5 beds 4 baths3,810 sq. ft.
$599,900Active5 beds 4 baths3,810 sq. ft.932 N Monticello Avenue, Chicago, IL 60651
MLS# 12484199Listed by: REMAX LEGENDS - New
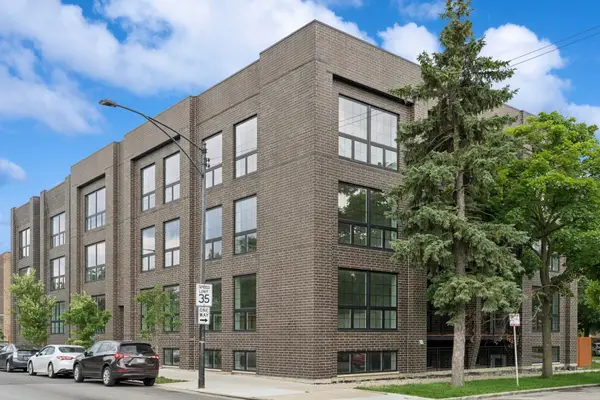 $555,000Active3 beds 2 baths1,800 sq. ft.
$555,000Active3 beds 2 baths1,800 sq. ft.5824 N Lincoln Avenue #3N, Chicago, IL 60659
MLS# 12484201Listed by: JAMESON SOTHEBY'S INTL REALTY - New
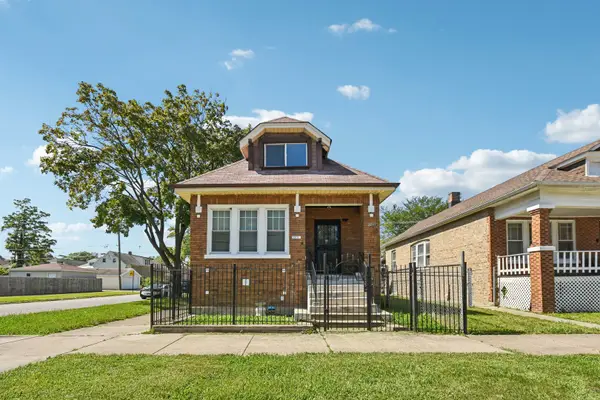 $294,999Active5 beds 4 baths2,874 sq. ft.
$294,999Active5 beds 4 baths2,874 sq. ft.8358 S Sangamon Street, Chicago, IL 60620
MLS# 12484202Listed by: REDFIN CORPORATION - New
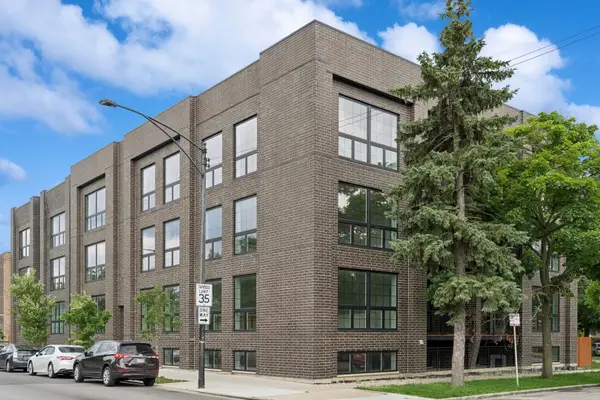 $600,000Active3 beds 2 baths1,800 sq. ft.
$600,000Active3 beds 2 baths1,800 sq. ft.5830 N Lincoln Avenue #3E, Chicago, IL 60659
MLS# 12484216Listed by: JAMESON SOTHEBY'S INTL REALTY
