9311 S Burnside Avenue, Chicago, IL 60619
Local realty services provided by:Better Homes and Gardens Real Estate Connections
9311 S Burnside Avenue,Chicago, IL 60619
$122,550
- 4 Beds
- 2 Baths
- - sq. ft.
- Single family
- Sold
Listed by: tamika marks
Office: trademarks & associates
MLS#:12488675
Source:MLSNI
Sorry, we are unable to map this address
Price summary
- Price:$122,550
About this home
**PRICE IMPROVEMENT ALERT!** Sometimes things don't work out... and that's okay, because it just means an even better opportunity is waiting for the next person! This home is back with a new, improved price and ready for its next chapter. More value, same great potential, and a lot of possibilities for a buyer who's been waiting for "the one." If you believe in second chances, fresh starts, and smart moves, this one might just be calling your name. Come see why this "just didn't work out" could actually be your "worked out" perfectly. This cozy 4-bedroom, 2-bath split-level home just got even more inviting-with a new and improved price! If you've been waiting for a sign to take a closer look, this is it. Offering plenty of room for comfortable living (and room to grow), this property is ready for your personal touch. Step inside to a bright and functional layout featuring a spacious living area, flexible dining space, and a well-sized kitchen perfectly positioned for your updates and creative ideas. The upper and lower levels provide versatile options for bedrooms, a home office, or recreational space-ideal for today's modern lifestyle. Outside, the ample rear yard is ready for outdoor gatherings, gardening, or simply relaxing after a long day. Bring a hammock, a grill, or your favorite lawn chair-there's room for all three. Neighborhood Highlights: Located in the Burnside community near Chatham, you'll enjoy accessibility to Gillespie Elementary, Harlan Community Academy, and Burnside Elementary Scholastic Academy. Convenient shopping, dining, and local services can be found along Cottage Grove, 87th, and 95th Street corridors. Commuters will appreciate easy access to major streets, bus routes, and nearby Metra stations. Whether you're an owner-occupant seeking value or an investor expanding your portfolio, this opportunity now comes with an even better price tag. Don't miss your chance-schedule your private showing today before someone else makes the first move!
Contact an agent
Home facts
- Year built:1971
- Listing ID #:12488675
- Added:143 day(s) ago
- Updated:February 27, 2026 at 04:41 PM
Rooms and interior
- Bedrooms:4
- Total bathrooms:2
- Full bathrooms:1
- Half bathrooms:1
- Rooms Total:6
- Basement:Yes
- Basement Description:Finished, Partial
Heating and cooling
- Cooling:Central Air
- Heating:Natural Gas
Structure and exterior
- Year built:1971
- Levels:Split Level
Utilities
- Water:Public
- Sewer:Public Sewer
Finances and disclosures
- Price:$122,550
- Tax amount:$7 (2023)
New listings near 9311 S Burnside Avenue
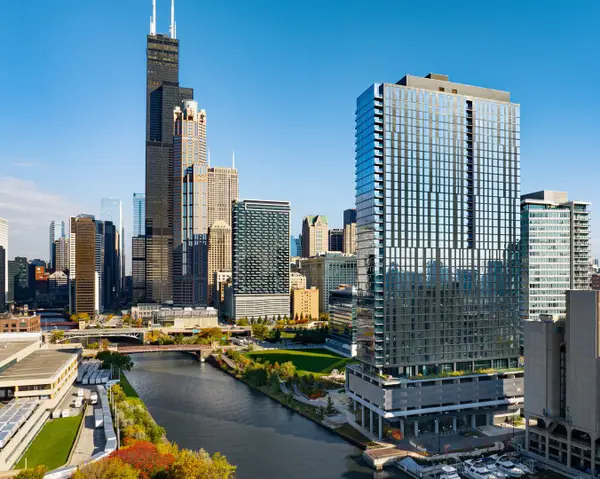 $660,000Pending2 beds 2 baths1,219 sq. ft.
$660,000Pending2 beds 2 baths1,219 sq. ft.234 W Polk Street #3803, Chicago, IL 60607
MLS# 12551006Listed by: JAMESON SOTHEBY'S INTL REALTY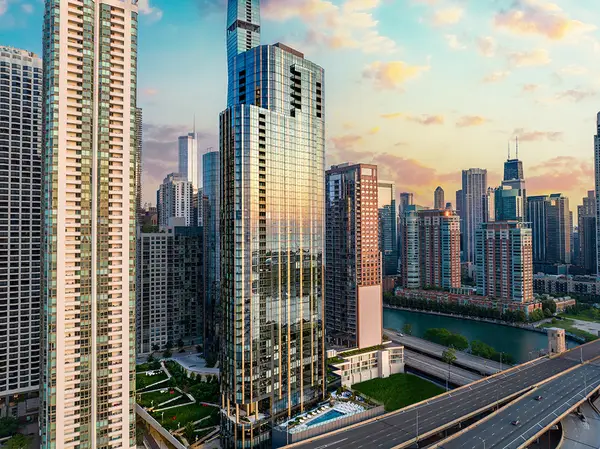 $900,000Pending2 beds 3 baths1,384 sq. ft.
$900,000Pending2 beds 3 baths1,384 sq. ft.211 N Harbor Drive #306, Chicago, IL 60601
MLS# 12578992Listed by: JAMESON SOTHEBY'S INTL REALTY- Open Sun, 11am to 1pmNew
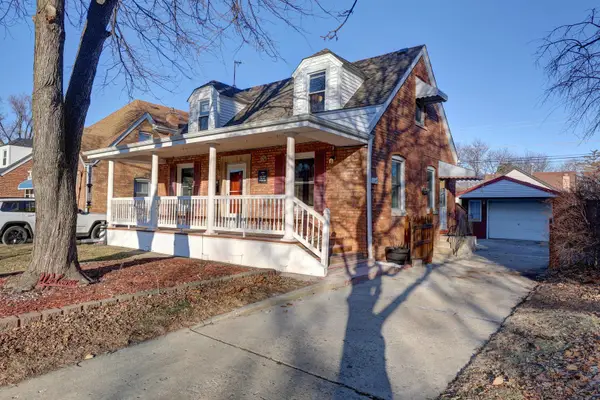 $449,900Active3 beds 2 baths1,100 sq. ft.
$449,900Active3 beds 2 baths1,100 sq. ft.6135 N Ozark Avenue, Chicago, IL 60631
MLS# 12572584Listed by: STARTING POINT REALTY, INC. - New
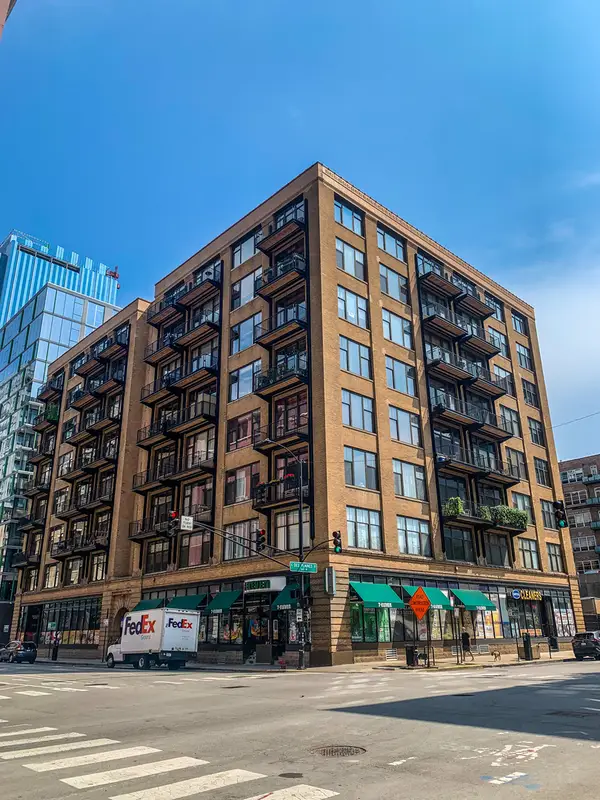 $350,000Active2 beds 1 baths1,100 sq. ft.
$350,000Active2 beds 1 baths1,100 sq. ft.625 W Jackson Boulevard #307, Chicago, IL 60661
MLS# 12575905Listed by: RE/MAX PREMIER - Open Sat, 11am to 1pmNew
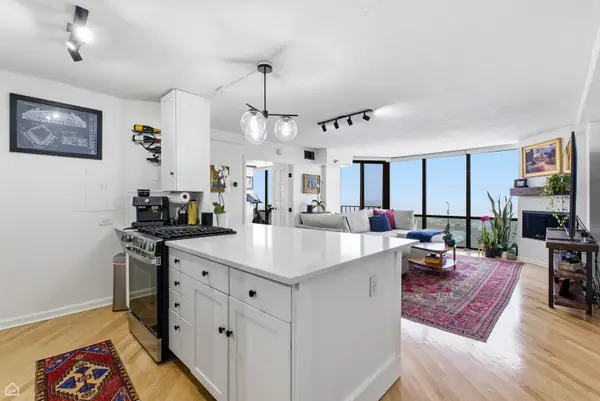 $475,000Active2 beds 2 baths
$475,000Active2 beds 2 baths1309 N Wells Street #1202, Chicago, IL 60610
MLS# 12576277Listed by: COMPASS - New
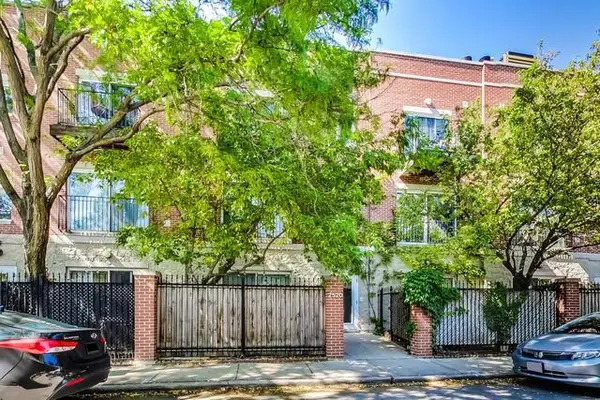 $574,900Active2 beds 2 baths1,500 sq. ft.
$574,900Active2 beds 2 baths1,500 sq. ft.2520 W Bloomingdale Avenue #C, Chicago, IL 60647
MLS# 12577303Listed by: @PROPERTIES CHRISTIE'S INTERNATIONAL REAL ESTATE - New
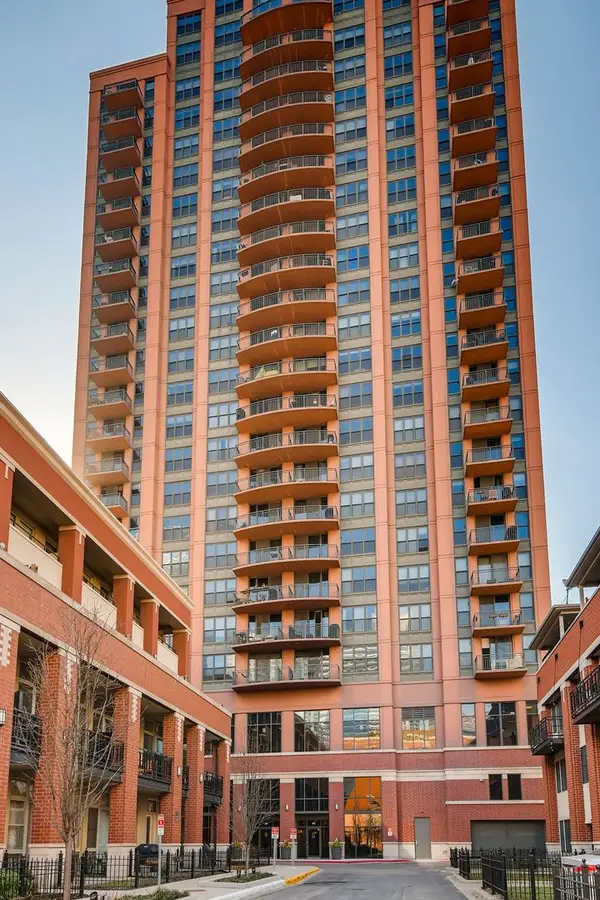 $419,000Active2 beds 2 baths1,200 sq. ft.
$419,000Active2 beds 2 baths1,200 sq. ft.330 N Jefferson Street N #805, Chicago, IL 60661
MLS# 12578874Listed by: HOMESMART CONNECT LLC - New
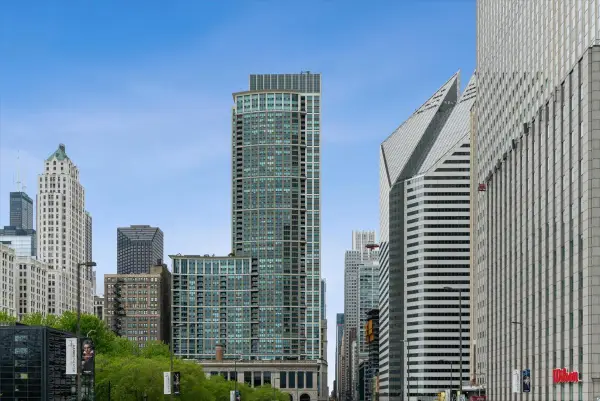 $738,000Active3 beds 2 baths1,653 sq. ft.
$738,000Active3 beds 2 baths1,653 sq. ft.130 N Garland Court #3702, Chicago, IL 60602
MLS# 12578951Listed by: BERKSHIRE HATHAWAY HOMESERVICES CHICAGO - Open Sat, 12:30 to 2pmNew
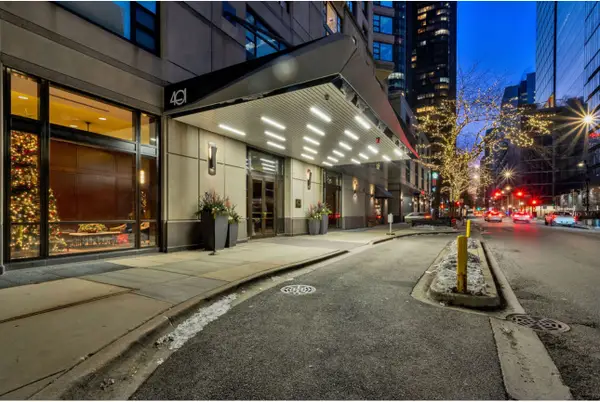 $299,999Active1 beds 1 baths800 sq. ft.
$299,999Active1 beds 1 baths800 sq. ft.401 E Ontario Street #707, Chicago, IL 60611
MLS# 12578171Listed by: KELLER WILLIAMS ONECHICAGO 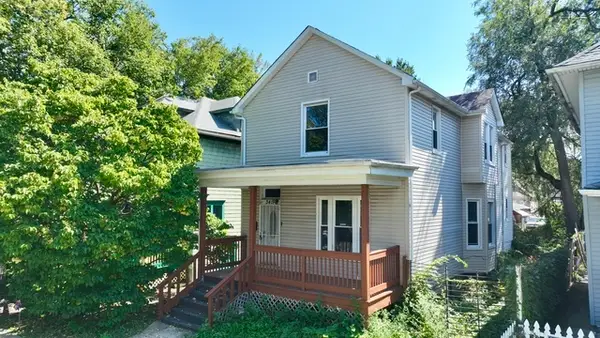 $215,000Pending5 beds 2 baths1,820 sq. ft.
$215,000Pending5 beds 2 baths1,820 sq. ft.3411 W 63rd Place, Chicago, IL 60629
MLS# 12578609Listed by: COLDWELL BANKER REALTY

