9358 S Claremont Avenue, Chicago, IL 60643
Local realty services provided by:Better Homes and Gardens Real Estate Connections
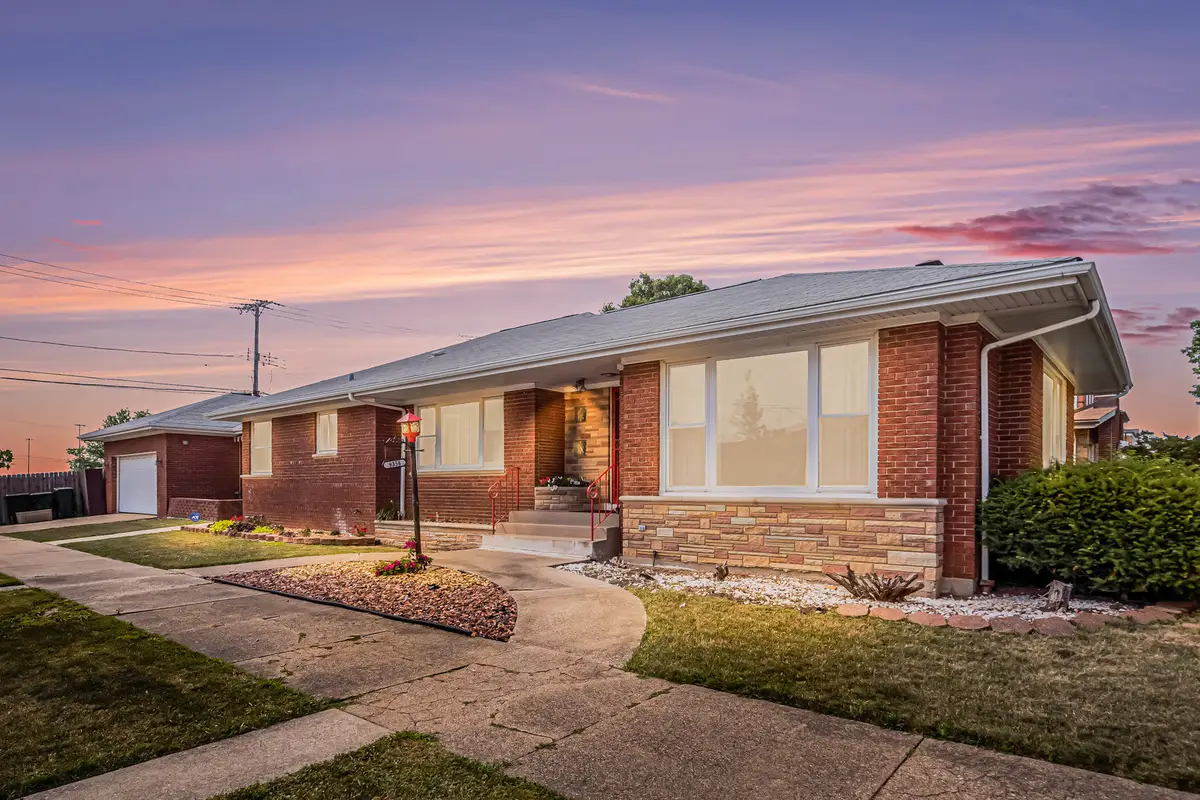


9358 S Claremont Avenue,Chicago, IL 60643
$440,000
- 2 Beds
- 3 Baths
- 1,727 sq. ft.
- Single family
- Active
Listed by:william biros
Office:berkshire hathaway homeservices chicago
MLS#:12380919
Source:MLSNI
Price summary
- Price:$440,000
- Price per sq. ft.:$254.78
About this home
Expansive Red Brick Ranch on Quiet Corner Lot - 2 Beds, 2.5 Baths, 2 Fireplaces & Full Basement Retreat! Welcome to this beautifully maintained 1,727 sq ft corner ranch located on a peaceful dead-end street, offering space, character, and incredible potential. This 2-bedroom, 2.5-bath home blends vintage charm with modern comfort and features a low-maintenance backyard, attached 2-car garage, and thoughtful touches throughout. Inside, the sun-drenched living room boasts huge windows, crown molding, and a gas fireplace, flowing into a formal dining room with mirrored walls and a large picture window. The eat-in kitchen is a vintage gem with double-sided cabinetry, wall oven, and a unique flip-up range-perfect for hosting and everyday living. The spacious master bedroom features parquet flooring and generous closet space, while the second bedroom offers a large closet, a second cedar closet, and direct access to a full bathroom. The main bath includes double sinks and a large soaker tub, and a second full bath with standing shower provides convenient guest and bedroom access. A cozy den with parquet floors connects the living space to the garage and backyard. Step outside to a painted concrete patio, pergola, SunSetter awning, and new wood privacy fence-a relaxing outdoor space with minimal upkeep. The full finished basement is a true entertainer's dream, complete with a wet bar, vintage fridge, fireplace, recessed mural, family and dining areas, and a second kitchen with oven, pantry, and storage. There's also a spacious laundry room and a versatile bonus room with mirrors, closets, and a half bath-previously used as a boutique. Additional features include central air, hot water heat, furnace, whole-house speaker system, alarm system, security shudders, laundry chute, underground sprinkler system, video intercom system, and central vacuum. This solid, sprawling home offers tons of space in a fantastic location-perfect for buyers looking to customize a classic home with great bones.
Contact an agent
Home facts
- Year built:1956
- Listing Id #:12380919
- Added:21 day(s) ago
- Updated:August 13, 2025 at 11:40 AM
Rooms and interior
- Bedrooms:2
- Total bathrooms:3
- Full bathrooms:2
- Half bathrooms:1
- Living area:1,727 sq. ft.
Heating and cooling
- Cooling:Central Air
- Heating:Natural Gas
Structure and exterior
- Roof:Asphalt
- Year built:1956
- Building area:1,727 sq. ft.
Schools
- High school:Morgan Park High School
- Middle school:Kellogg Elementary School
- Elementary school:Kellogg Elementary School
Utilities
- Water:Lake Michigan, Public
- Sewer:Public Sewer
Finances and disclosures
- Price:$440,000
- Price per sq. ft.:$254.78
- Tax amount:$4,871 (2023)
New listings near 9358 S Claremont Avenue
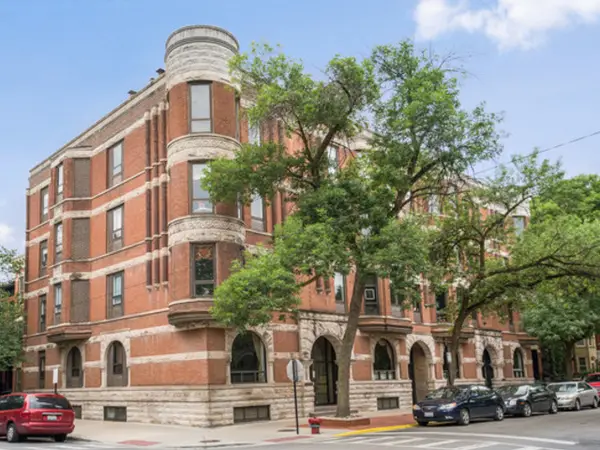 $650,000Pending2 beds 2 baths1,400 sq. ft.
$650,000Pending2 beds 2 baths1,400 sq. ft.601 W Belden Avenue #4B, Chicago, IL 60614
MLS# 12425752Listed by: @PROPERTIES CHRISTIE'S INTERNATIONAL REAL ESTATE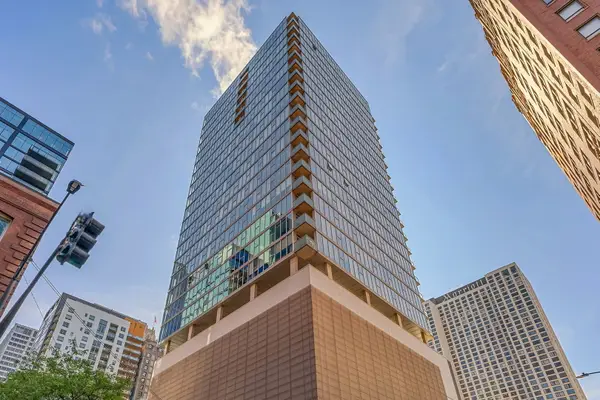 $459,900Pending2 beds 2 baths
$459,900Pending2 beds 2 baths550 N Saint Clair Street #1904, Chicago, IL 60611
MLS# 12433600Listed by: COLDWELL BANKER REALTY- Open Sat, 11am to 12:30pmNew
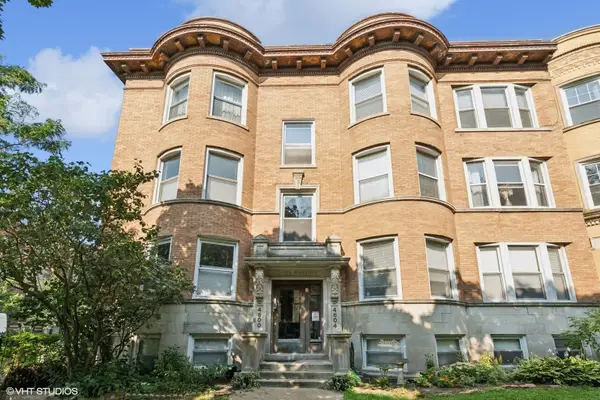 $295,000Active2 beds 1 baths990 sq. ft.
$295,000Active2 beds 1 baths990 sq. ft.4604 N Dover Street #3N, Chicago, IL 60640
MLS# 12438139Listed by: COMPASS - New
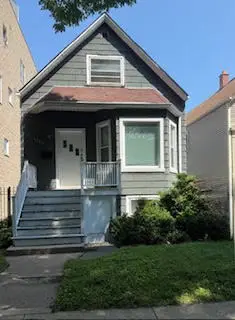 $545,000Active4 beds 3 baths1,600 sq. ft.
$545,000Active4 beds 3 baths1,600 sq. ft.1716 W Berwyn Avenue, Chicago, IL 60640
MLS# 12439543Listed by: @PROPERTIES CHRISTIE'S INTERNATIONAL REAL ESTATE - New
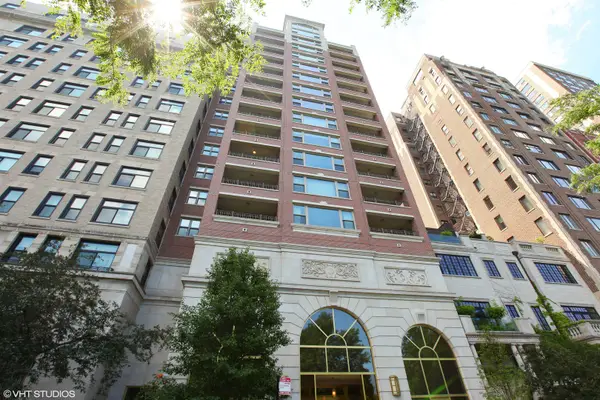 $2,750,000Active3 beds 4 baths3,100 sq. ft.
$2,750,000Active3 beds 4 baths3,100 sq. ft.2120 N Lincoln Park West #14, Chicago, IL 60614
MLS# 12439615Listed by: COMPASS - Open Fri, 5 to 7pmNew
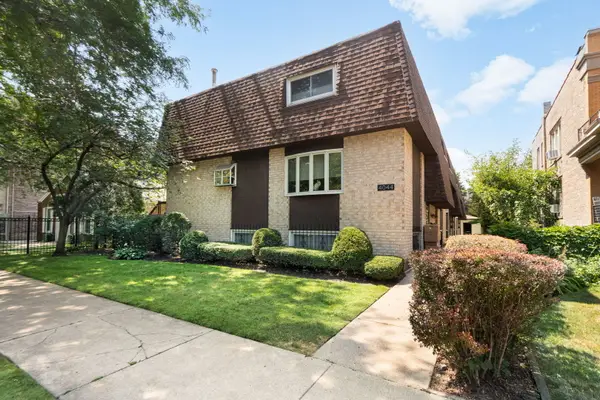 $550,000Active3 beds 3 baths1,850 sq. ft.
$550,000Active3 beds 3 baths1,850 sq. ft.4044 N Paulina Street N #F, Chicago, IL 60613
MLS# 12441693Listed by: COLDWELL BANKER REALTY - New
 $360,000Active5 beds 2 baths1,054 sq. ft.
$360,000Active5 beds 2 baths1,054 sq. ft.5036 S Leclaire Avenue, Chicago, IL 60638
MLS# 12443662Listed by: RE/MAX MILLENNIUM - Open Sat, 12 to 2pmNew
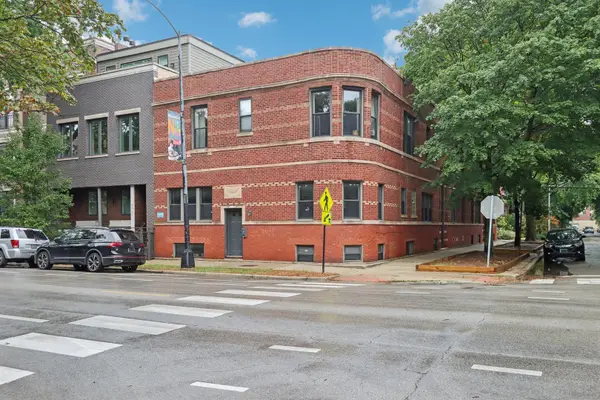 $485,000Active3 beds 2 baths
$485,000Active3 beds 2 baths3733 N Damen Avenue #1, Chicago, IL 60618
MLS# 12444138Listed by: REDFIN CORPORATION - New
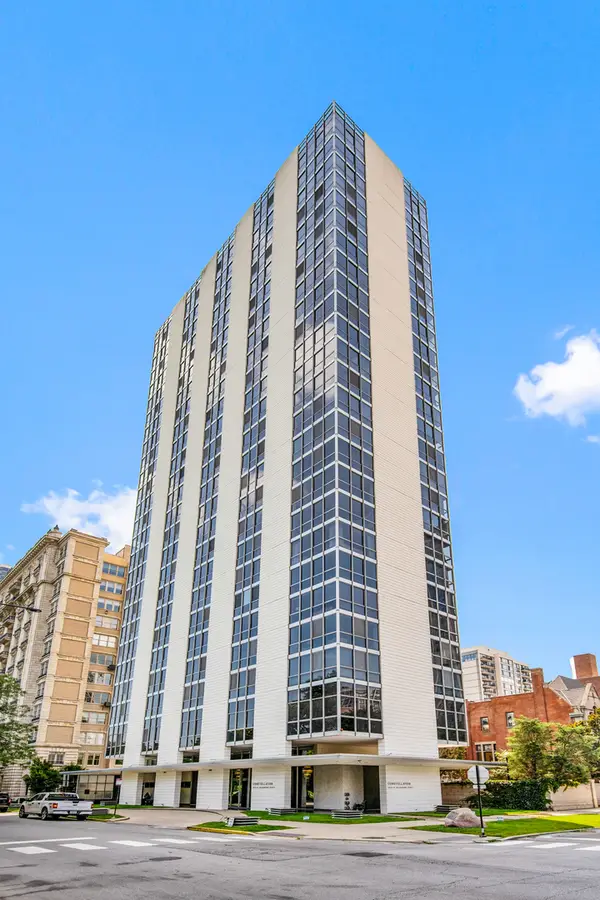 $410,000Active2 beds 2 baths
$410,000Active2 beds 2 baths1555 N Dearborn Parkway #25E, Chicago, IL 60610
MLS# 12444447Listed by: COMPASS - Open Sun, 1 to 3pmNew
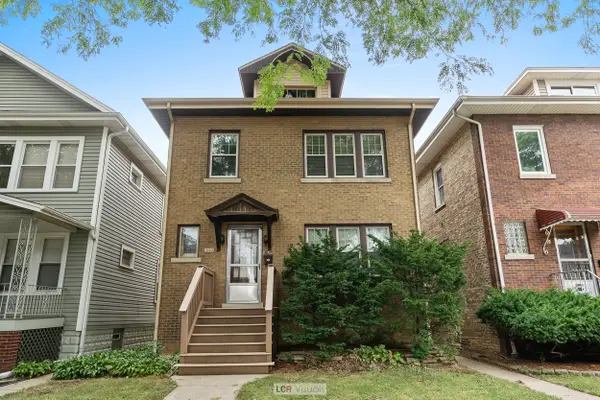 $499,000Active4 beds 2 baths
$499,000Active4 beds 2 baths5713 N Mcvicker Avenue, Chicago, IL 60646
MLS# 12444704Listed by: BAIRD & WARNER

