9400 S Calumet Avenue, Chicago, IL 60619
Local realty services provided by:Better Homes and Gardens Real Estate Star Homes
Listed by:michael lafargue
Office:coldwell banker realty
MLS#:12415413
Source:MLSNI
Price summary
- Price:$380,000
- Price per sq. ft.:$310.46
About this home
Presenting a meticulously maintained corner residence in Roseland's West Chesterfield. This home features three bedrooms and three full bathrooms, complemented by a large living room, formal dining room and a renovated kitchen with built-ins. The spacious family room includes a vaulted ceiling and parquet floors in one area, while the beautifully preserved hardwood floors throughout add to the home's appeal. Recent updates include solar roof top panels, a handicap accessible bathroom with heated floor and wheelchair accessible shower. This residence has newer windows, roof, furnace, water heater, central air conditioning and plenty of storage. The finished basement offers a unique and beautifully paneled family room with a fireplace, as well as a versatile bar or office space; a laundry room, mechanical room and has an additional bedroom. This home has a rare hard to find attached garage and concrete driveway. The rear patio enhances the property, which benefits from abundant natural light. Additionally, the home is conveniently situated near Chicago State University and grade and high schools. A value add that increases value to the home and area are the planned neighborhood improvements that include the 95th Street Halsted to Cottage Grove Corridor Plan. Chicago State University's development plans and the upcoming 95th and Cottage Metra Station.
Contact an agent
Home facts
- Year built:1949
- Listing ID #:12415413
- Added:1 day(s) ago
- Updated:September 18, 2025 at 05:40 PM
Rooms and interior
- Bedrooms:3
- Total bathrooms:3
- Full bathrooms:3
- Living area:1,224 sq. ft.
Heating and cooling
- Cooling:Central Air
- Heating:Electric, Natural Gas, Solar
Structure and exterior
- Roof:Asphalt
- Year built:1949
- Building area:1,224 sq. ft.
- Lot area:0.12 Acres
Schools
- High school:Harlan Community Academy Senior
- Elementary school:Gillespie Elementary School
Utilities
- Water:Lake Michigan
Finances and disclosures
- Price:$380,000
- Price per sq. ft.:$310.46
- Tax amount:$1,064 (2023)
New listings near 9400 S Calumet Avenue
 $115,500Pending3 beds 1 baths984 sq. ft.
$115,500Pending3 beds 1 baths984 sq. ft.6525 S Bell Avenue, Chicago, IL 60636
MLS# 12443889Listed by: PARKVUE REALTY CORPORATION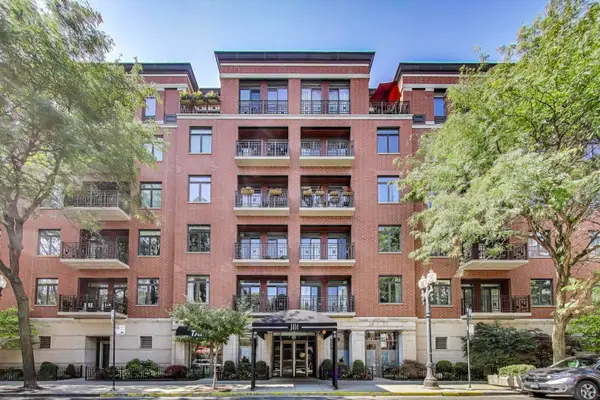 $799,000Pending2 beds 2 baths1,700 sq. ft.
$799,000Pending2 beds 2 baths1,700 sq. ft.1414 N Wells Street #306, Chicago, IL 60610
MLS# 12468716Listed by: COMPASS- New
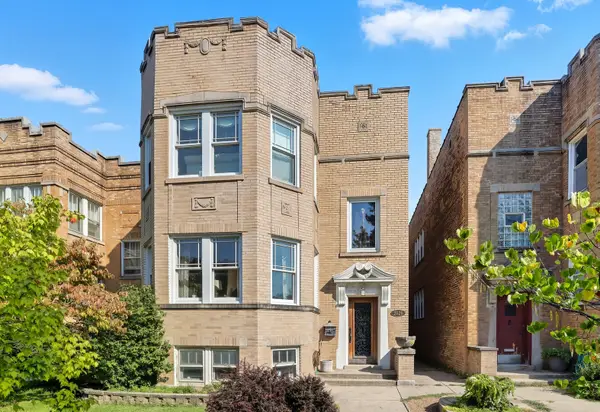 $749,000Active5 beds 3 baths3,158 sq. ft.
$749,000Active5 beds 3 baths3,158 sq. ft.2626 W Lunt Avenue, Chicago, IL 60645
MLS# 12459146Listed by: COLDWELL BANKER REALTY - New
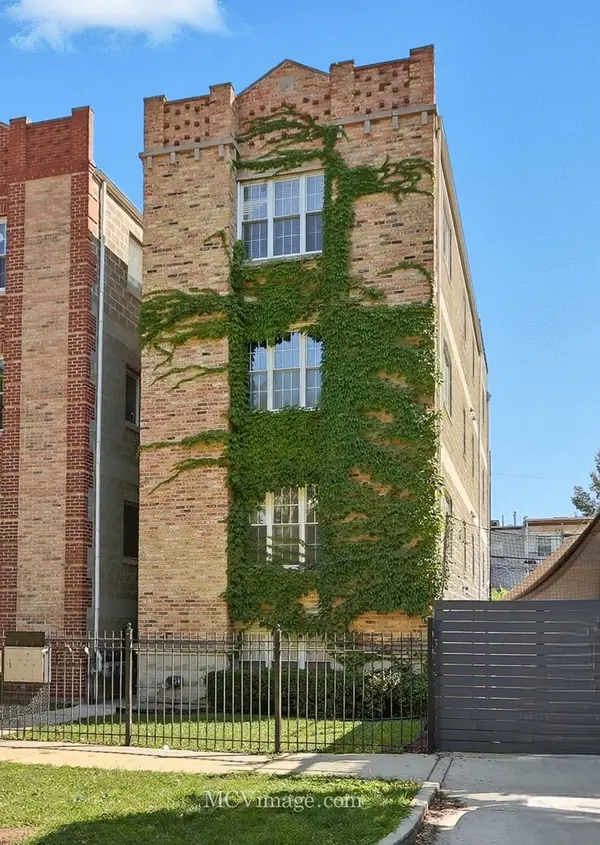 $270,000Active2 beds 2 baths1,200 sq. ft.
$270,000Active2 beds 2 baths1,200 sq. ft.749 S Claremont Avenue #1, Chicago, IL 60612
MLS# 12469314Listed by: KELLER WILLIAMS INFINITY - New
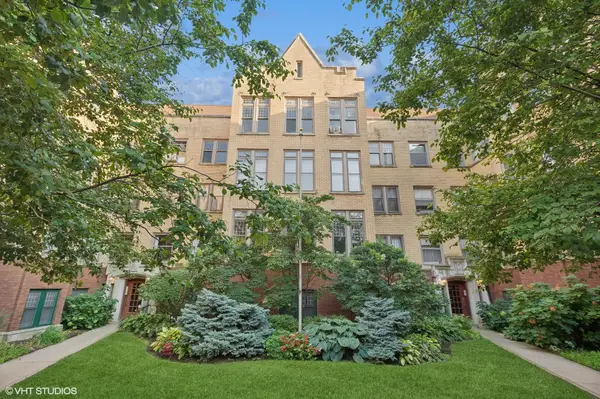 $575,000Active2 beds 2 baths1,600 sq. ft.
$575,000Active2 beds 2 baths1,600 sq. ft.625 W Addison Street #3, Chicago, IL 60613
MLS# 12469694Listed by: @PROPERTIES CHRISTIE'S INTERNATIONAL REAL ESTATE - New
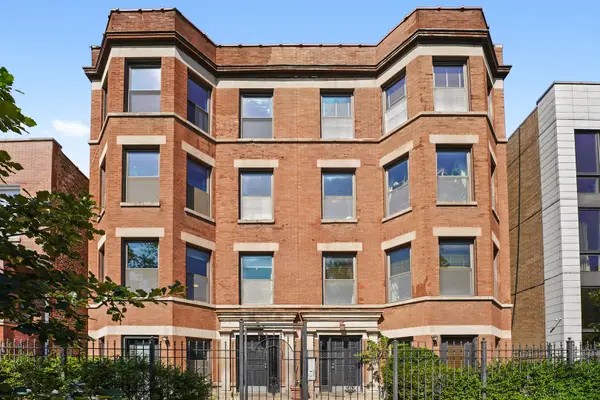 $499,900Active2 beds 2 baths1,500 sq. ft.
$499,900Active2 beds 2 baths1,500 sq. ft.2332 W Huron Street #2W, Chicago, IL 60612
MLS# 12471926Listed by: AMERICORP, LTD - New
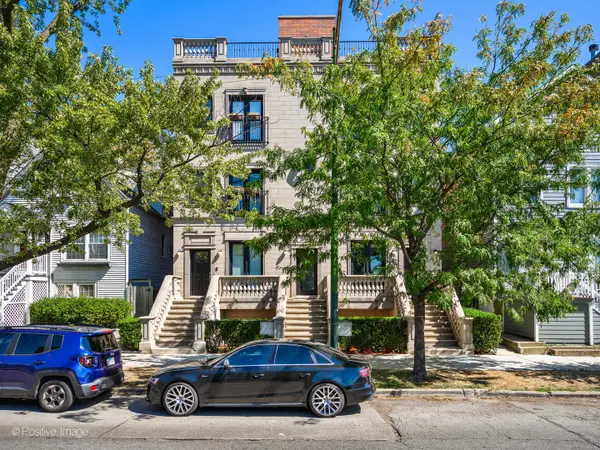 $775,150Active3 beds 3 baths
$775,150Active3 beds 3 baths2851 N Ashland Avenue #1S, Chicago, IL 60657
MLS# 12474754Listed by: LUCID REALTY, INC. - New
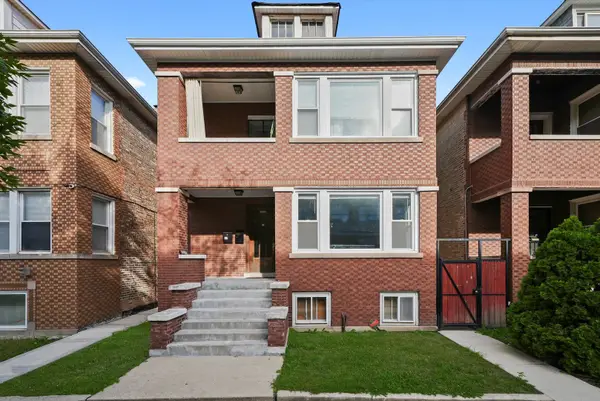 $450,000Active4 beds 2 baths
$450,000Active4 beds 2 baths6933 S Washtenaw Avenue, Chicago, IL 60629
MLS# 12474808Listed by: KELLER WILLIAMS ONECHICAGO - New
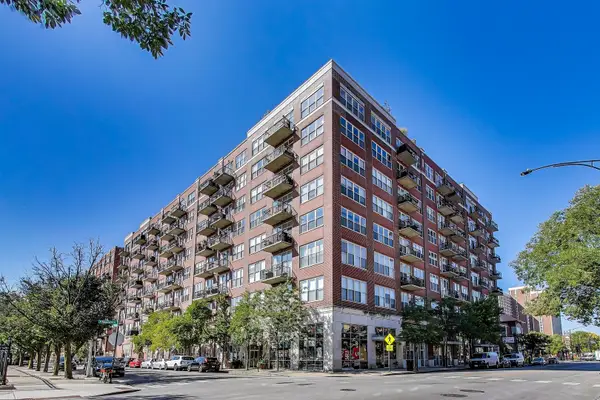 $899,000Active3 beds 3 baths
$899,000Active3 beds 3 baths6 S Laflin Street #908, Chicago, IL 60607
MLS# 12475342Listed by: @PROPERTIES CHRISTIE'S INTERNATIONAL REAL ESTATE - New
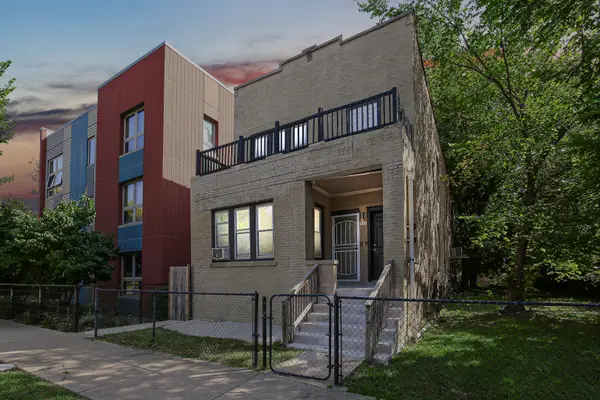 $575,000Active10 beds 5 baths
$575,000Active10 beds 5 baths545 N Drake Avenue, Chicago, IL 60624
MLS# 12475423Listed by: STRAIGHT-A REALTY, LLC
