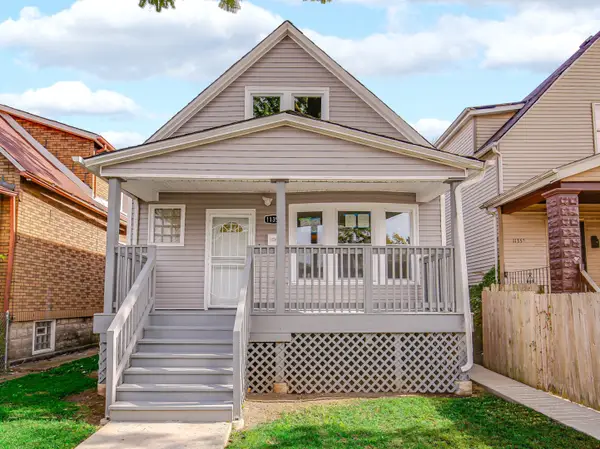9427 S Charles Street, Chicago, IL 60643
Local realty services provided by:Better Homes and Gardens Real Estate Connections
9427 S Charles Street,Chicago, IL 60643
$439,999
- 4 Beds
- 2 Baths
- 1,684 sq. ft.
- Single family
- Active
Listed by: joanna lewkowicz
Office: boutique home realty
MLS#:12525477
Source:MLSNI
Price summary
- Price:$439,999
- Price per sq. ft.:$261.28
About this home
Remodeled in 2025, this 4-bedroom, 2-bath split-level home is located in historic Beverly on a quiet, tree-lined street surrounded by well-kept homes. Set on an oversized lot, the property includes a rare side addition adding to its size and main floor functionality, a concrete side driveway, and a 2-car detached garage. The expansive green space adjacent to the garage is all yours-perfect for entertaining, gardening, pets, and outdoor enjoyment. The exterior features a striking mid-century modern style with painted white brick and white LP Smart siding. Inside, the semi-open floor plan offers a spacious living room with an accent wall, LED can lighting, and wide plank flooring accented by tall sleek trim. The large dining room opens to the backyard and flows into a stunning white kitchen with abundant cabinetry, quartz countertops with matching backsplash, stainless steel appliances, and black hardware. A separate breakfast nook with a dry bar and wine fridge completes the space. The upper level includes three bedrooms with refinished hardwood floors, ample closet space, lots of windows, elegant lighting, and fresh paint. The upper bathroom is designed with clean, modern lines featuring a floating vanity with quartz waterfall counters, a porcelain surround bathtub, and contemporary vanity with hardware.The lower level, accessible from both the kitchen and side entry, is filled with natural light and showcases a fourth bedroom, a family room, a stylish full bathroom with a walk-in glass shower, and a spacious laundry room with side-by-side washer/dryer and sink. A modern one-piece glass banister adds to the home's sleek aesthetic.Energy efficiency is a highlight with a fully paid-off solar panel system (yes owners have been enjoying the $20/month electric bill), tankless hot water heater, and central heat & A/C. The private fenced yard enhances outdoor living. Perfect location for commuters. Located just two blocks from the Beverly Hills Metra and public transit, this walkable and bike-friendly neighborhood offers convenient access to restaurants, craft breweries, Evergreen Plaza, Whole Foods, Jewel, and Mariano's. Excellent nearby schools include Kellogg and Montessori options. Beverly Arts center, several architectural gems, and The 257-acre Dan Ryan Woods with sledding and snowboarding hills, historic aqueducts, fitness stairs, picnic groves and a mile-long paved loop that connects to the Major Taylor Trail with a large array of native plants, animals and migratory birds. Easy access to I-94 and I-57 makes commuting a breeze. VA, FHA, Conventional Loans & Cash accepted.
Contact an agent
Home facts
- Year built:1970
- Listing ID #:12525477
- Added:90 day(s) ago
- Updated:December 31, 2025 at 11:49 AM
Rooms and interior
- Bedrooms:4
- Total bathrooms:2
- Full bathrooms:2
- Living area:1,684 sq. ft.
Heating and cooling
- Cooling:Central Air
- Heating:Forced Air, Natural Gas
Structure and exterior
- Roof:Asphalt
- Year built:1970
- Building area:1,684 sq. ft.
Schools
- High school:Morgan Park High School
- Middle school:Kellogg Elementary School
- Elementary school:Kellogg Elementary School
Utilities
- Water:Lake Michigan
- Sewer:Public Sewer
Finances and disclosures
- Price:$439,999
- Price per sq. ft.:$261.28
- Tax amount:$4,429 (2024)
New listings near 9427 S Charles Street
 $237,700Pending5 beds 3 baths
$237,700Pending5 beds 3 baths2717 W Lexington Street, Chicago, IL 60612
MLS# 12524424Listed by: REALHOME SERVICES & SOLUTIONS, INC. $769,000Pending3 beds 3 baths
$769,000Pending3 beds 3 baths2234 W Grand Avenue #202, Chicago, IL 60612
MLS# 12538480Listed by: PRODAN REALTY INC $2,000,000Pending2 beds 3 baths2,100 sq. ft.
$2,000,000Pending2 beds 3 baths2,100 sq. ft.401 N Wabash Avenue #2346, Chicago, IL 60611
MLS# 12528933Listed by: KALE REALTY- New
 $174,900Active2 beds 2 baths1,136 sq. ft.
$174,900Active2 beds 2 baths1,136 sq. ft.9134 S Paxton Avenue, Chicago, IL 60617
MLS# 12538427Listed by: SU FAMILIA REAL ESTATE INC - New
 $259,999Active4 beds 3 baths1,600 sq. ft.
$259,999Active4 beds 3 baths1,600 sq. ft.11353 S Stewart Avenue, Chicago, IL 60628
MLS# 12538441Listed by: KELLER WILLIAMS ONECHICAGO - New
 $234,900Active2 beds 1 baths1,118 sq. ft.
$234,900Active2 beds 1 baths1,118 sq. ft.3029 W 83rd Place, Chicago, IL 60652
MLS# 12538231Listed by: BERKSHIRE HATHAWAY HOMESERVICES CHICAGO - Open Sun, 10:30am to 12pmNew
 $239,999Active1 beds 1 baths900 sq. ft.
$239,999Active1 beds 1 baths900 sq. ft.833 W 15th Place #711, Chicago, IL 60608
MLS# 12538327Listed by: AMERICORP, LTD - New
 $75,000Active1 beds 1 baths950 sq. ft.
$75,000Active1 beds 1 baths950 sq. ft.129 N Mason Avenue #105, Chicago, IL 60644
MLS# 12538365Listed by: KELLER WILLIAMS INNOVATE - New
 $709,900Active2 beds 2 baths1,744 sq. ft.
$709,900Active2 beds 2 baths1,744 sq. ft.530 N Lake Shore Drive #1101, Chicago, IL 60611
MLS# 12537907Listed by: JAMESON SOTHEBY'S INTL REALTY - New
 $789,000Active3 beds 3 baths
$789,000Active3 beds 3 baths2234 W Grand Avenue #302, Chicago, IL 60612
MLS# 12538236Listed by: PRODAN REALTY INC
