950 N Michigan Avenue #4003, Chicago, IL 60611
Local realty services provided by:Better Homes and Gardens Real Estate Connections
950 N Michigan Avenue #4003,Chicago, IL 60611
$1,095,000
- 3 Beds
- 4 Baths
- 2,430 sq. ft.
- Condominium
- Active
Listed by: nicholas colagiovanni
Office: baird & warner
MLS#:12435449
Source:MLSNI
Price summary
- Price:$1,095,000
- Price per sq. ft.:$450.62
- Monthly HOA dues:$2,396
About this home
Amazing opportunity to live at the top of the Magnificent Mile with north, east and west views of some of these most prominent buildings in Chicago including the Palmolive Building, and formerly the Playboy Building, constructed in 1929, the Drake Hotel, vintage row on East Lakeshore Drive, newer construction like the Waldorf Astoria and the ellipse of 30 West Oak, sunset, Lake Michigan, Oak Street Beach, Park, North Avenue Beach and north architectural views. A re-designed floor plan from the original maze with an open floor plan, open kitchen concept pouring in natural light from the windows with head on beach and water views. Additional kitchen features include Subzero & Miele appliances, new counters, breakfast table, abundance of cabinetry and pantry storage. Formal entry, sumptuous living and dining, a true three bedroom featuring two en-suites, powder room. Primary bedroom with walk-in closet and designated shoe closet for "Madame". Stellar, unencumbered views from every room. Laundry room with full size, side by side washer and dryer. Full service building including onsite 24 hour doorstaff, property manager, maintenance and chief engineer. Complete gym, indoor lap pool, two sundecks, one outfitted with gas grills, tables and seating. 950 N. Michigan is a very private series of residences at the corner of Michigan Avenue and Oak Street. Triple AAA location. Almost 2,500 square feet 40 floors up listed at $514 per square foot.
Contact an agent
Home facts
- Year built:1984
- Listing ID #:12435449
- Added:154 day(s) ago
- Updated:January 03, 2026 at 11:38 AM
Rooms and interior
- Bedrooms:3
- Total bathrooms:4
- Full bathrooms:3
- Half bathrooms:1
- Living area:2,430 sq. ft.
Heating and cooling
- Cooling:Central Air, Zoned
- Heating:Electric, Individual Room Controls, Radiant, Zoned
Structure and exterior
- Year built:1984
- Building area:2,430 sq. ft.
Schools
- Middle school:Ogden Elementary
- Elementary school:Ogden Elementary
Utilities
- Water:Public
- Sewer:Public Sewer
Finances and disclosures
- Price:$1,095,000
- Price per sq. ft.:$450.62
- Tax amount:$14,916 (2024)
New listings near 950 N Michigan Avenue #4003
- New
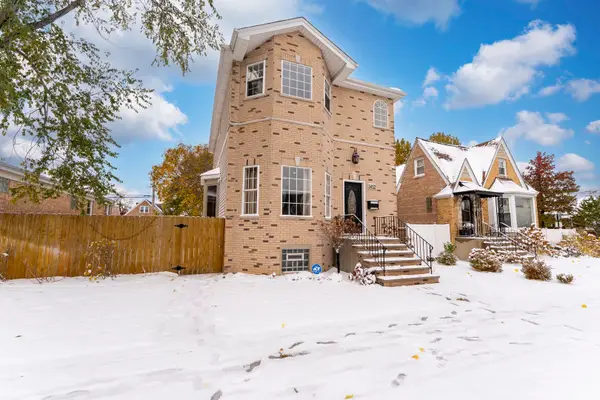 $790,000Active3 beds 4 baths
$790,000Active3 beds 4 baths3452 N Newcastle Avenue, Chicago, IL 60634
MLS# 12517005Listed by: SMART HOME REALTY - New
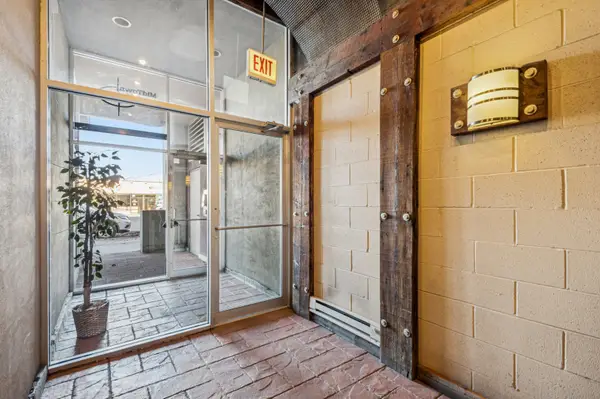 $379,000Active2 beds 2 baths1,200 sq. ft.
$379,000Active2 beds 2 baths1,200 sq. ft.2356 N Elston Avenue #205, Chicago, IL 60614
MLS# 12539112Listed by: BAIRD & WARNER - New
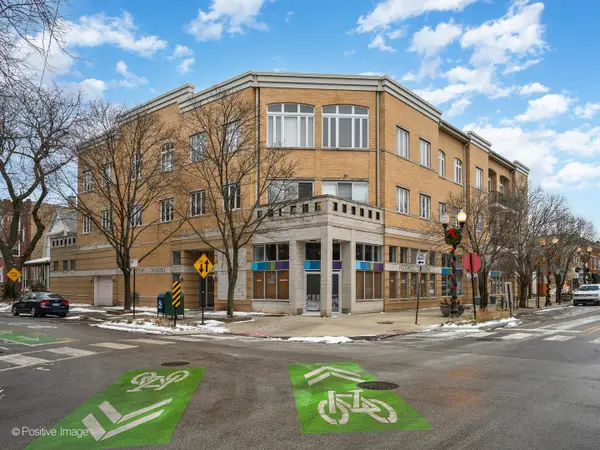 $460,000Active2 beds 2 baths
$460,000Active2 beds 2 baths2555 W Leland Avenue #204, Chicago, IL 60625
MLS# 12539671Listed by: FULTON GRACE REALTY - New
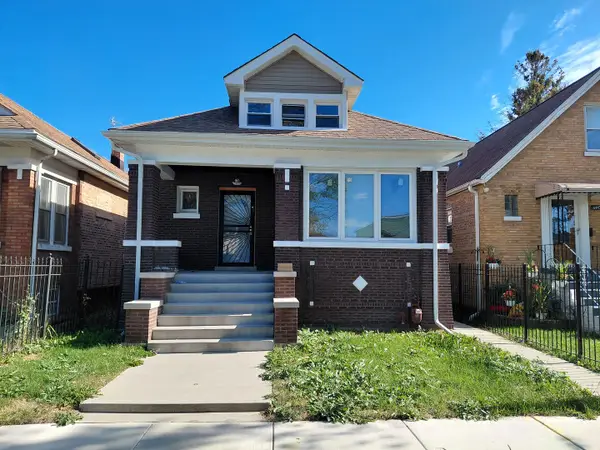 $384,900Active5 beds 2 baths1,415 sq. ft.
$384,900Active5 beds 2 baths1,415 sq. ft.6441 S Campbell Avenue, Chicago, IL 60629
MLS# 12539720Listed by: INTELLECTUAL REAL ESTATE SERVICES AND INVESTMENTS - New
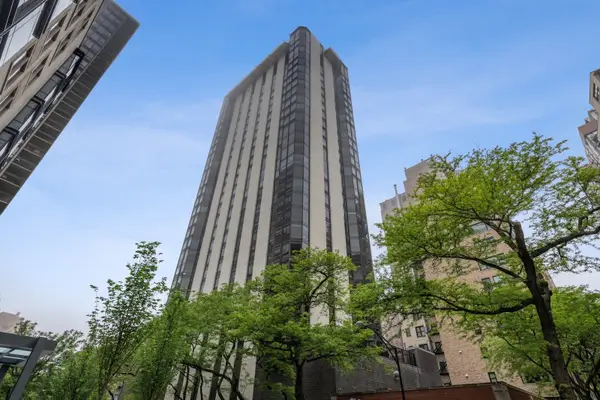 $904,900Active3 beds 4 baths3,000 sq. ft.
$904,900Active3 beds 4 baths3,000 sq. ft.1310 N Ritchie Court #24BC, Chicago, IL 60610
MLS# 12516309Listed by: @PROPERTIES CHRISTIE'S INTERNATIONAL REAL ESTATE - New
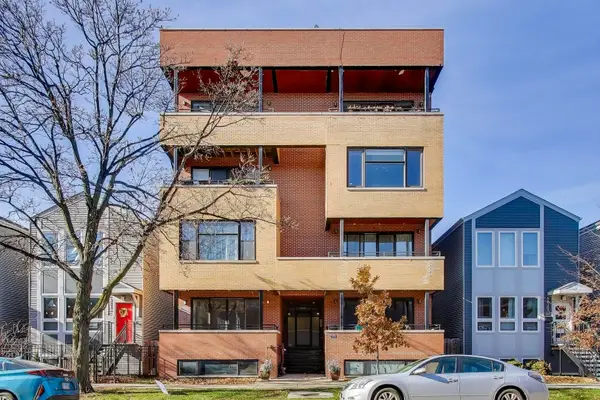 $499,000Active4 beds 3 baths2,600 sq. ft.
$499,000Active4 beds 3 baths2,600 sq. ft.1920 N Springfield Avenue #1S, Chicago, IL 60647
MLS# 12539553Listed by: BERKSHIRE HATHAWAY HOMESERVICES STARCK REAL ESTATE - New
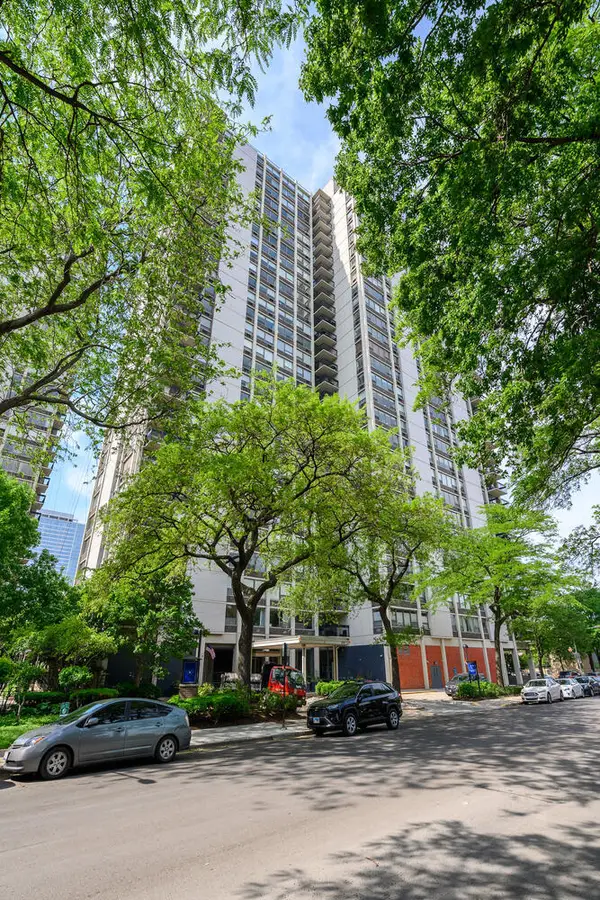 $319,900Active1 beds 1 baths
$319,900Active1 beds 1 baths1360 N Sandburg Terrace #1807C, Chicago, IL 60610
MLS# 12539664Listed by: @PROPERTIES CHRISTIE'S INTERNATIONAL REAL ESTATE - New
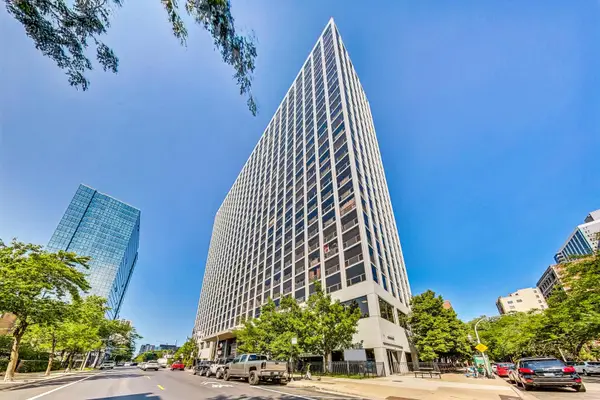 $309,000Active2 beds 2 baths1,050 sq. ft.
$309,000Active2 beds 2 baths1,050 sq. ft.4343 N Clarendon Avenue #2717, Chicago, IL 60613
MLS# 12539684Listed by: PICHE PARTNERS - New
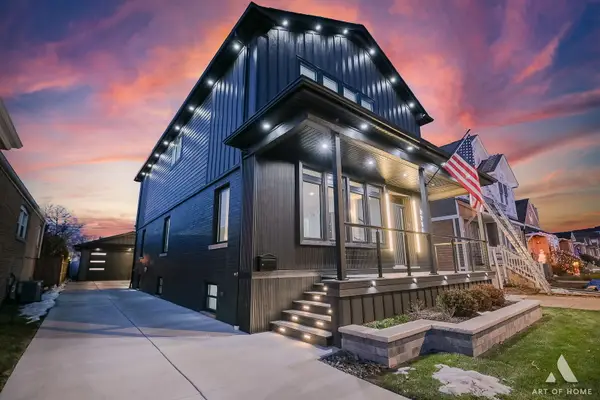 $899,900Active4 beds 4 baths3,558 sq. ft.
$899,900Active4 beds 4 baths3,558 sq. ft.3710 W 113th Street, Chicago, IL 60655
MLS# 12523533Listed by: RE/MAX 10 - New
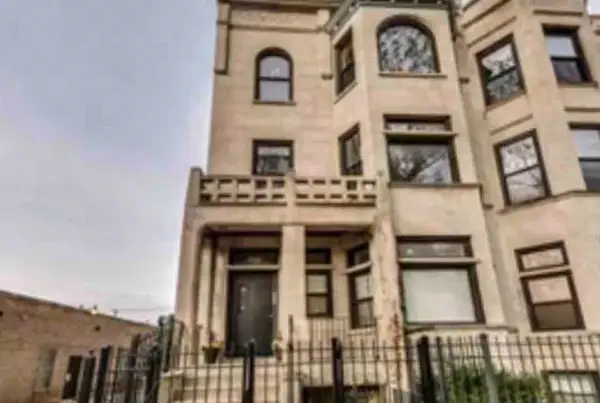 $199,999Active3 beds 2 baths1,800 sq. ft.
$199,999Active3 beds 2 baths1,800 sq. ft.4148 S King Drive #G3, Chicago, IL 60653
MLS# 12530413Listed by: BERG PROPERTIES
