950 N Michigan Avenue #4103, Chicago, IL 60611
Local realty services provided by:Better Homes and Gardens Real Estate Connections
950 N Michigan Avenue #4103,Chicago, IL 60611
$1,500,000
- 3 Beds
- 4 Baths
- 2,430 sq. ft.
- Condominium
- Pending
Listed by:timothy salm
Office:jameson sotheby's intl realty
MLS#:12460950
Source:MLSNI
Price summary
- Price:$1,500,000
- Price per sq. ft.:$617.28
- Monthly HOA dues:$2,329
About this home
Effortlessly chic and totally turnkey, 950 N. Michigan Ave., unit 4103, is a 2430-square-foot, 3 bed/3.5 bath luxury, lake-facing condo situated inside Chicago's iconic One Magnificent Mile building. Located at the northernmost tip of the Mag Mile, steps to Oak Street Beach, this striking residential building was designed by acclaimed architect Bruce Graham and offers unparalleled views of the lakefront, Lake Shore Drive, the skyline, and Navy Pier. Unit 4103 has undergone a comprehensive renovation and redesign, including upgraded fixtures and finishes throughout and full rewiring and all new copper pluming. The floor plan begins with a spacious foyer with a built-in console and a decorative, recessed ceiling with ambient LED lighting. A lovely gallery hall links to the open-concept living/dining space, which is flooded with natural light courtesy of oversize windows that frame both lake and city views. The living room features a built-in wet bar with a hammered sink, floating glass shelves, and concealed storage, while the defined dining space stuns with a statement pendant light and a hanging buffet with a brushed glass front, and can easily accommodate seated dinner parties for up to 8-10 guests. The centrally located, all-white chef's kitchen boasts custom high-gloss lacquer cabinetry, Italian marble countertops, professional-grade Thermador and Miele appliances including both steam and convection ovens and a wine fridge, and a peninsula-style breakfast counter with a custom stainless steel base that was modeled after the building's famous architecture. On the opposite side of the floor plan, this home presents two distinctly elegant secondary bedrooms - one that's ensuite, another that does double duty as a handsome home office with a custom two-person desk, a queen-size Murphy bed, and a gray flannel wallcovering - plus a deluxe primary suite. The primary bedroom is large and bright, and features more stunning views, a gorgeous suede wallcovering by Phillip Jeffries, a custom walk-in closet (14' x 8'), and a spectacular spa bath with a dual vanity with honed Carrara marble countertops, Robern electric mirror/cabinets, a standalone tub that fills from the ceiling, and a steam shower. Additional callout details include new white oak hardwood floors throughout, a polished powder room with a Thibaut wallcovering, heated bathrooms floors by Nuheat in all full baths, zoned heating with Mysa internet-connect thermostats, electric light-passing in all rooms and additional blackout shades in all of the bedrooms, and an in-unit laundry room with bonus storage. First-class building amenities include a 24-hour door staff, a rooftop deck, an indoor pool with lap lanes, a spa, and a fitness center. Steps to world-class shopping, dining and culture, including the 900 North Michigan Shops and Equinox fitness club, 950 N. Michigan Ave., unit 4103, is high-style living in the Gold Coast. (950 N. Michigan Ave. is a pet-friendly building with indoor garage parking available.)
Contact an agent
Home facts
- Year built:1983
- Listing ID #:12460950
- Added:52 day(s) ago
- Updated:October 25, 2025 at 08:42 AM
Rooms and interior
- Bedrooms:3
- Total bathrooms:4
- Full bathrooms:3
- Half bathrooms:1
- Living area:2,430 sq. ft.
Heating and cooling
- Cooling:Central Air
- Heating:Forced Air
Structure and exterior
- Year built:1983
- Building area:2,430 sq. ft.
Schools
- Elementary school:Ogden Elementary
Utilities
- Water:Public
- Sewer:Public Sewer
Finances and disclosures
- Price:$1,500,000
- Price per sq. ft.:$617.28
- Tax amount:$15,655 (2023)
New listings near 950 N Michigan Avenue #4103
- New
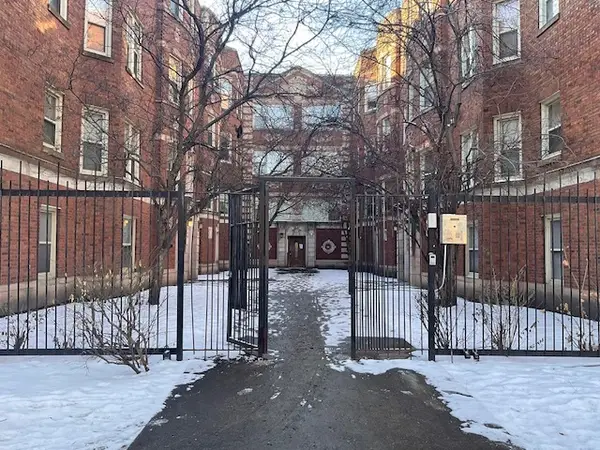 $65,000Active2 beds 1 baths900 sq. ft.
$65,000Active2 beds 1 baths900 sq. ft.8154 S Drexel Avenue #1E, Chicago, IL 60619
MLS# 12503075Listed by: KELLER WILLIAMS ONECHICAGO - New
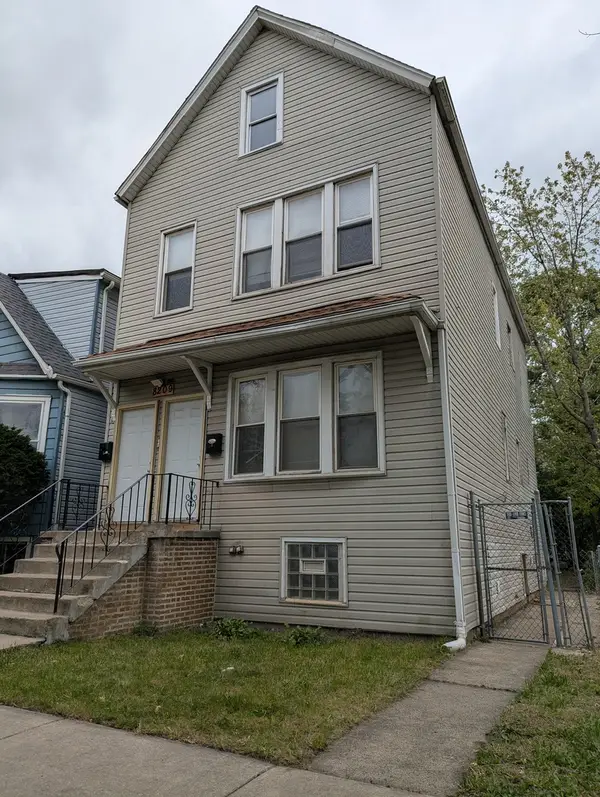 $200,000Active4 beds 2 baths
$200,000Active4 beds 2 baths8209 S Coles Avenue, Chicago, IL 60617
MLS# 12503585Listed by: TOP CARE REALTY LLC - New
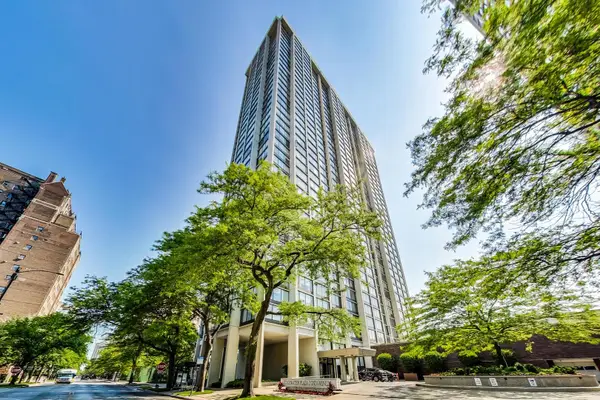 $174,900Active1 beds 1 baths990 sq. ft.
$174,900Active1 beds 1 baths990 sq. ft.5455 N Sheridan Road #1015, Chicago, IL 60640
MLS# 12503826Listed by: COMPASS - New
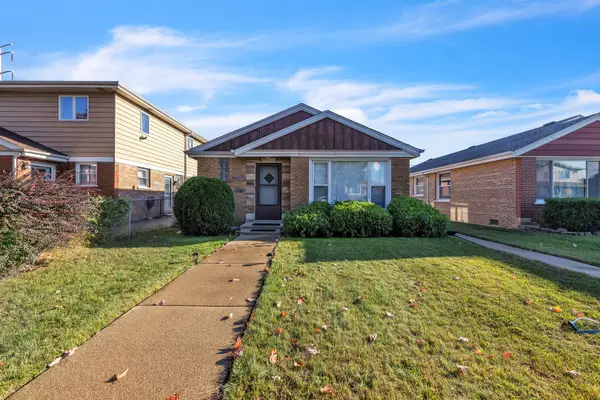 $219,900Active2 beds 1 baths921 sq. ft.
$219,900Active2 beds 1 baths921 sq. ft.3617 W 80th Place, Chicago, IL 60652
MLS# 12503834Listed by: REALTY OF AMERICA, LLC - New
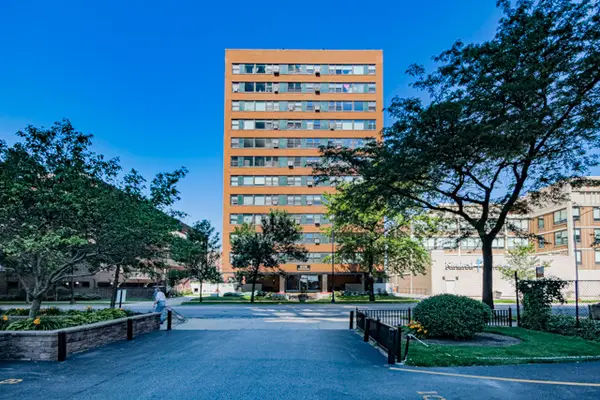 $97,000Active-- beds 1 baths450 sq. ft.
$97,000Active-- beds 1 baths450 sq. ft.6118 N Sheridan Road #305, Chicago, IL 60660
MLS# 12492592Listed by: COMPASS - New
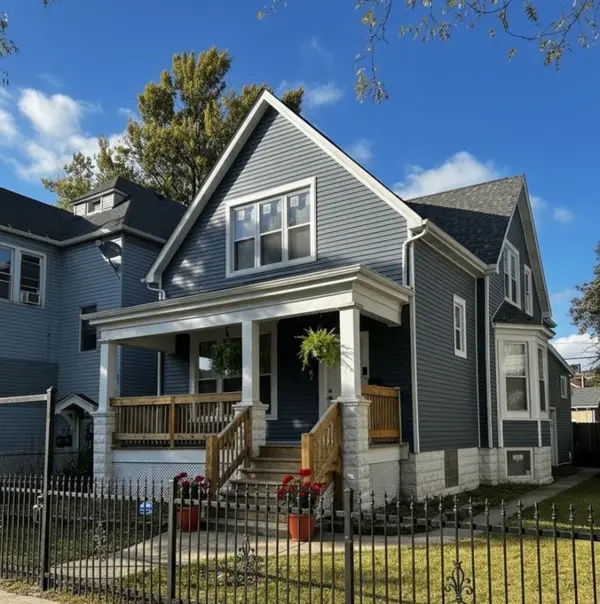 $485,000Active6 beds 4 baths2,155 sq. ft.
$485,000Active6 beds 4 baths2,155 sq. ft.62 W 113th Street, Chicago, IL 60628
MLS# 12503007Listed by: REALTY ONE GROUP INC. - New
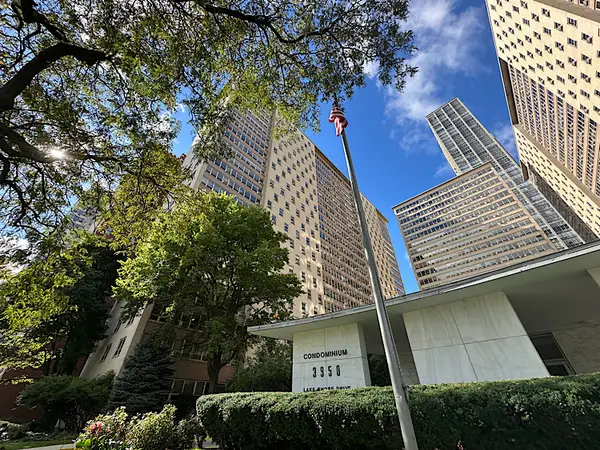 $185,000Active2 beds 1 baths
$185,000Active2 beds 1 baths3950 N Lake Shore Drive #523D, Chicago, IL 60613
MLS# 12503357Listed by: FOLEY PROPERTIES INC - New
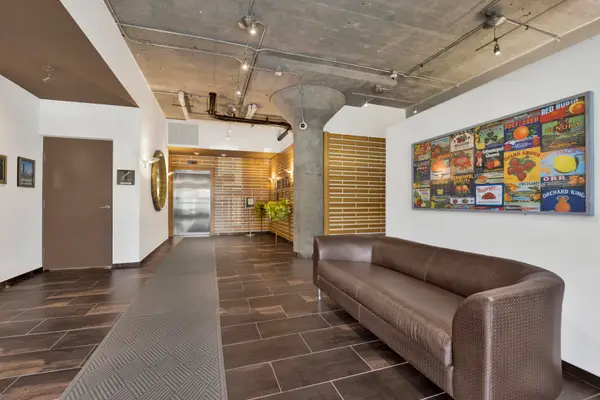 $274,900Active1 beds 1 baths817 sq. ft.
$274,900Active1 beds 1 baths817 sq. ft.1151 W 14th Place #205, Chicago, IL 60608
MLS# 12502138Listed by: @PROPERTIES CHRISTIE'S INTERNATIONAL REAL ESTATE - New
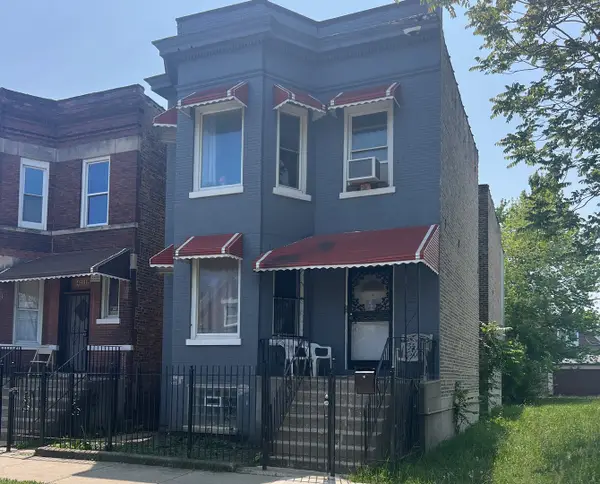 $156,000Active6 beds 3 baths
$156,000Active6 beds 3 baths4521 W Wilcox Street, Chicago, IL 60624
MLS# 12496071Listed by: KELLER WILLIAMS ONECHICAGO - New
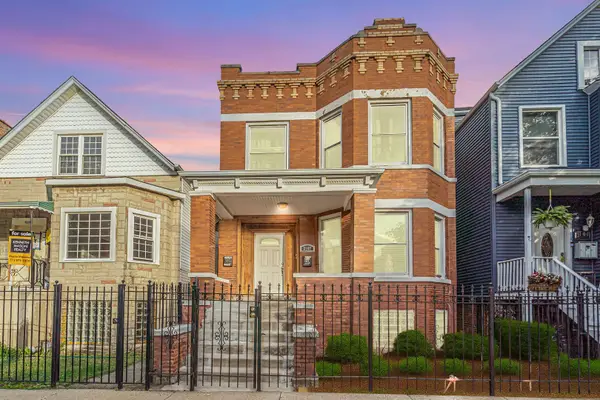 $499,500Active5 beds 3 baths
$499,500Active5 beds 3 baths2107 N Karlov Avenue, Chicago, IL 60639
MLS# 12503004Listed by: EXECUTIVE HOME REALTY, INC.
