950 N Michigan Avenue #4306, Chicago, IL 60611
Local realty services provided by:Better Homes and Gardens Real Estate Star Homes

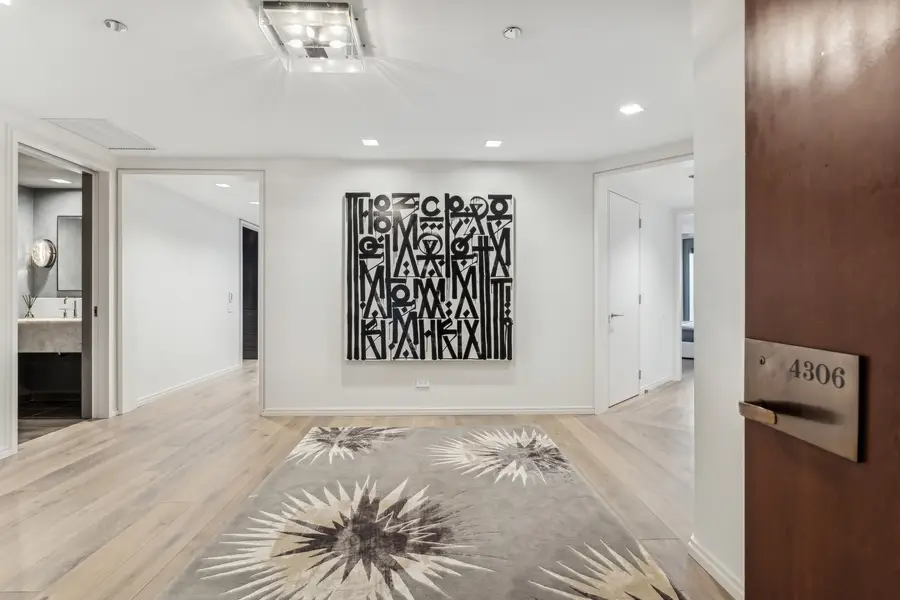
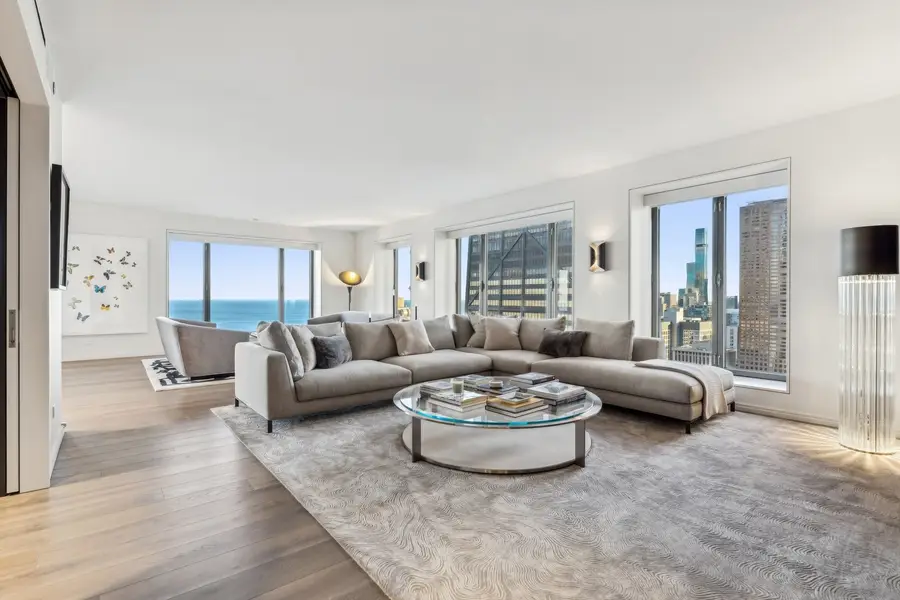
950 N Michigan Avenue #4306,Chicago, IL 60611
$2,199,000
- 3 Beds
- 5 Baths
- 3,000 sq. ft.
- Condominium
- Pending
Listed by:nancy tassone
Office:jameson sotheby's intl realty
MLS#:12412481
Source:MLSNI
Price summary
- Price:$2,199,000
- Price per sq. ft.:$733
- Monthly HOA dues:$3,039
About this home
This stunning 3 bedroom plus den, 4 1/2 bathroom luxury condo is the epitome of perfection. Completed in 2017, the 3,000-square-foot residence was purchased in raw condition and transformed into a showpiece by the acclaimed Gary Lee Partners and Power Construction. Every detail has been thoughtfully designed, showcasing exquisite finishes and top-tier craftsmanship throughout. The layout is ideal, featuring three spacious bedrooms, a versatile bonus den/office, a dedicated dining area, and an expansive living room with multiple seating zones, perfectly balancing comfort and elegance. Rare for this building, the open-concept kitchen is a chef and entertainer's dream, featuring Bontempo (formerly Florense) cabinetry, a Calcutta quartzite island, Wolf M Series ovens, a separate 30" Sub-Zero refrigerator and freezer, a wine refrigerator, and an additional beverage drawer. The primary suite includes a large bedroom with custom built-ins, two luxurious bathrooms, one adorned with Bianco Dolomiti marble and brushed Iceberg quartzite countertops, and the other featuring Mantagna D'Argento marble and White Gioia honed marble countertops. All bathrooms feature Bontempo vanities and tile and slabs from Anne Sacks and Artistic Tile. Stylish details include decorative fixtures by Holly Hunt and Lindsey Adelman Studio, modern wall coverings from Phillip Jeffries and Osborne & Little, and custom motorized shades and draperies. The living space is anchored by a sleek Ecosmart fireplace framed with metal panels and an Elegant Brown polished quartzite surround. Seven-inch BoardHouse Engineered European White Oak flooring flows seamlessly throughout, complemented by solid surface sills and wood portal surrounds on all exterior windows. For buyers seeking a turn-key luxury condo, this meticulously crafted and design-forward home presents a rare opportunity in an exceptional building with breathtaking views of the lake, Oak Street Beach, and Michigan Ave. Building amenities include indoor pool & jacuzzi, sundeck with grills, exercise facilities, 24-hour door staff, engineer and onsite management. On site garage valet parking available for lease for more than one car. One pet allowed per unit with 30lb weight limit. Condo also available furnished!
Contact an agent
Home facts
- Year built:1984
- Listing Id #:12412481
- Added:38 day(s) ago
- Updated:August 13, 2025 at 07:39 AM
Rooms and interior
- Bedrooms:3
- Total bathrooms:5
- Full bathrooms:4
- Half bathrooms:1
- Living area:3,000 sq. ft.
Heating and cooling
- Cooling:Central Air
- Heating:Electric, Radiant
Structure and exterior
- Year built:1984
- Building area:3,000 sq. ft.
Schools
- High school:Wells Community Academy Senior H
- Middle school:Ogden Elementary
- Elementary school:Ogden Elementary
Utilities
- Water:Lake Michigan
- Sewer:Public Sewer
Finances and disclosures
- Price:$2,199,000
- Price per sq. ft.:$733
- Tax amount:$20,814 (2023)
New listings near 950 N Michigan Avenue #4306
- Open Sat, 12 to 2pmNew
 $565,000Active3 beds 2 baths
$565,000Active3 beds 2 baths3313 N Sacramento Avenue, Chicago, IL 60618
MLS# 12432458Listed by: BAIRD & WARNER - New
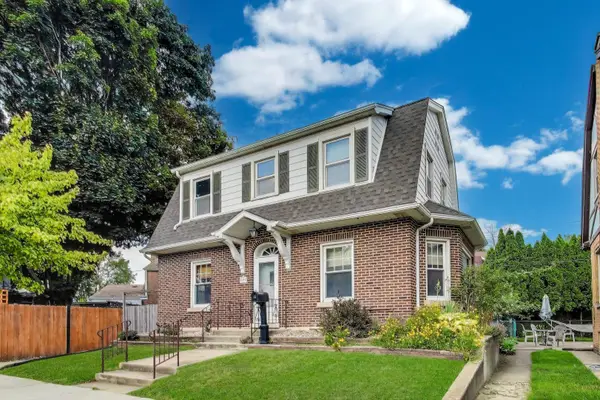 $485,000Active3 beds 3 baths1,600 sq. ft.
$485,000Active3 beds 3 baths1,600 sq. ft.6320 W Peterson Avenue, Chicago, IL 60646
MLS# 12444476Listed by: HOMESMART CONNECT - Open Sat, 10am to 1pmNew
 $610,000Active2 beds 2 baths
$610,000Active2 beds 2 baths1645 W School Street #414, Chicago, IL 60657
MLS# 12445600Listed by: @PROPERTIES CHRISTIE'S INTERNATIONAL REAL ESTATE - New
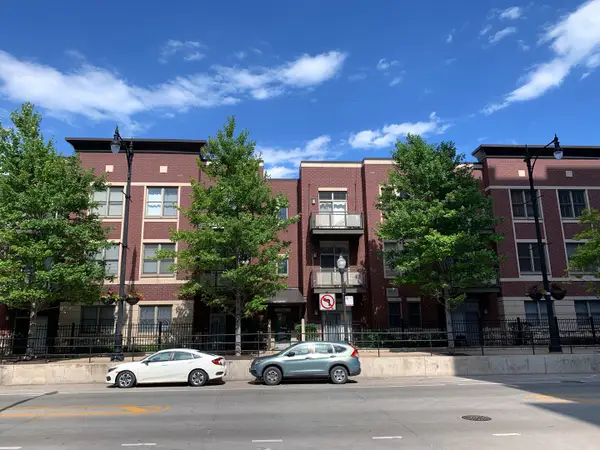 $235,000Active1 beds 1 baths700 sq. ft.
$235,000Active1 beds 1 baths700 sq. ft.1515 S Halsted Street S #313, Chicago, IL 60607
MLS# 12445782Listed by: KALE REALTY - Open Sat, 11am to 1pmNew
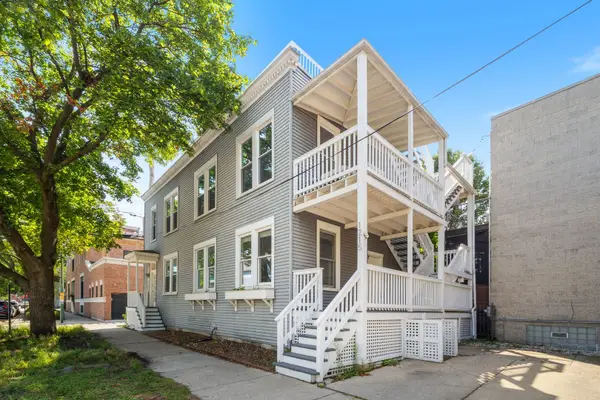 $665,000Active3 beds 2 baths
$665,000Active3 beds 2 baths1215 W Schubert Avenue #1, Chicago, IL 60614
MLS# 12445811Listed by: KELLER WILLIAMS ONECHICAGO - Open Sat, 2 to 4pmNew
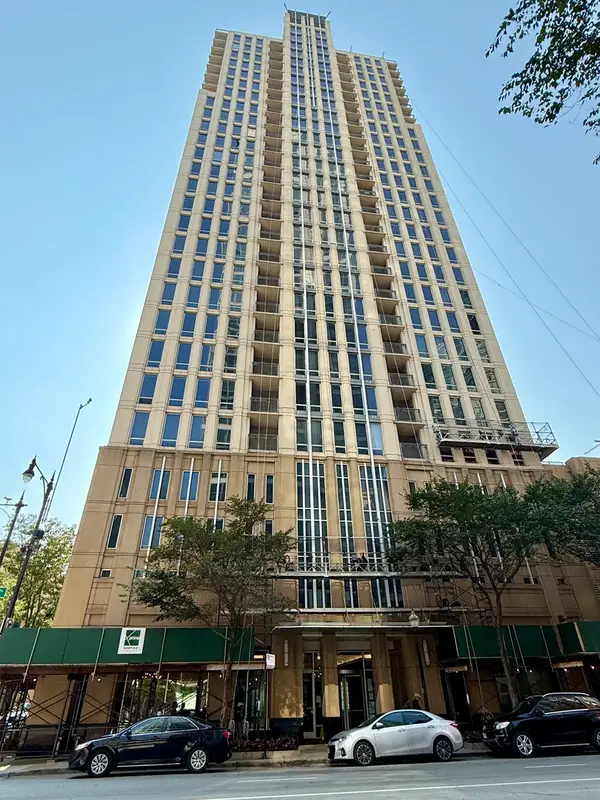 $285,000Active1 beds 1 baths844 sq. ft.
$285,000Active1 beds 1 baths844 sq. ft.1250 S Michigan Avenue #600, Chicago, IL 60605
MLS# 12445973Listed by: CONCENTRIC REALTY, INC - New
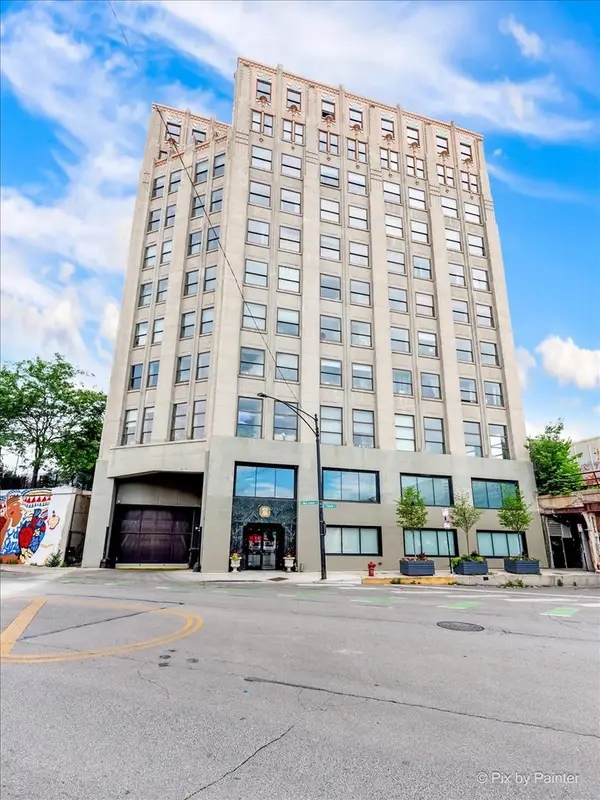 $244,900Active2 beds 1 baths
$244,900Active2 beds 1 baths1550 S Blue Island Avenue #706, Chicago, IL 60608
MLS# 12446135Listed by: DOMAIN REALTY - Open Fri, 4 to 6pmNew
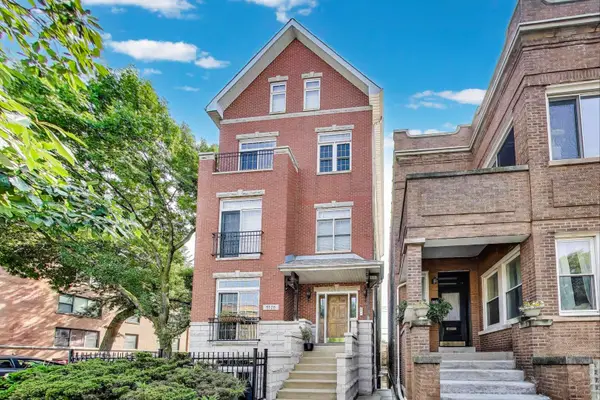 $575,000Active2 beds 2 baths1,875 sq. ft.
$575,000Active2 beds 2 baths1,875 sq. ft.5125 N Ashland Avenue #3, Chicago, IL 60640
MLS# 12446139Listed by: @PROPERTIES CHRISTIE'S INTERNATIONAL REAL ESTATE - Open Sat, 11am to 12:30pmNew
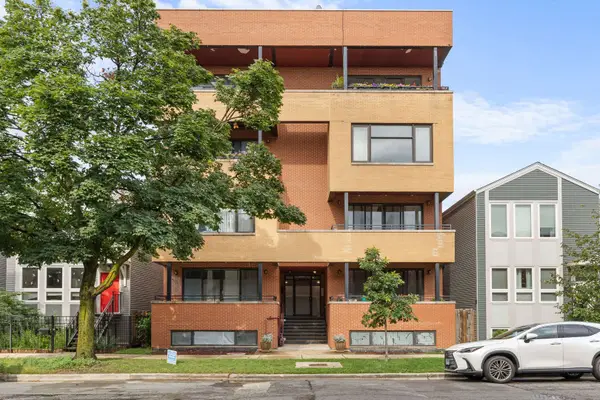 $399,900Active3 beds 2 baths1,786 sq. ft.
$399,900Active3 beds 2 baths1,786 sq. ft.1920 N Springfield Avenue #3N, Chicago, IL 60647
MLS# 12446668Listed by: @PROPERTIES CHRISTIE'S INTERNATIONAL REAL ESTATE - New
 $349,000Active3 beds 3 baths2,500 sq. ft.
$349,000Active3 beds 3 baths2,500 sq. ft.405 N Wabash Avenue #5109, Chicago, IL 60611
MLS# 12446730Listed by: L & B ALL STAR REALTY ADVISORS LLC
