956 N Noble Street #2S, Chicago, IL 60622
Local realty services provided by:Better Homes and Gardens Real Estate Star Homes
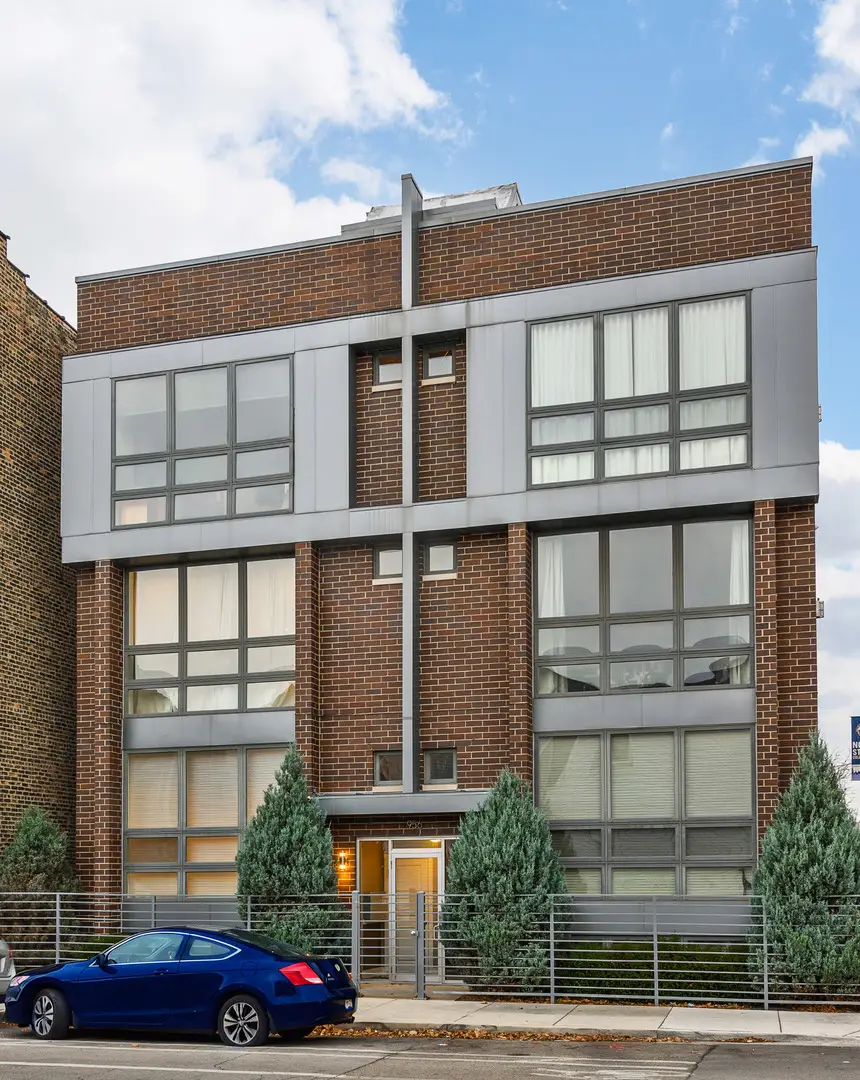
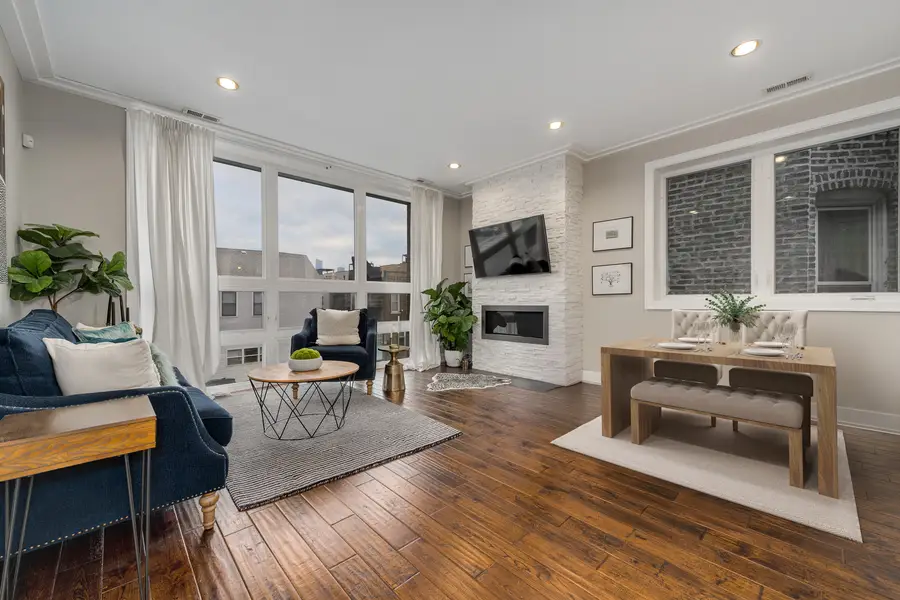
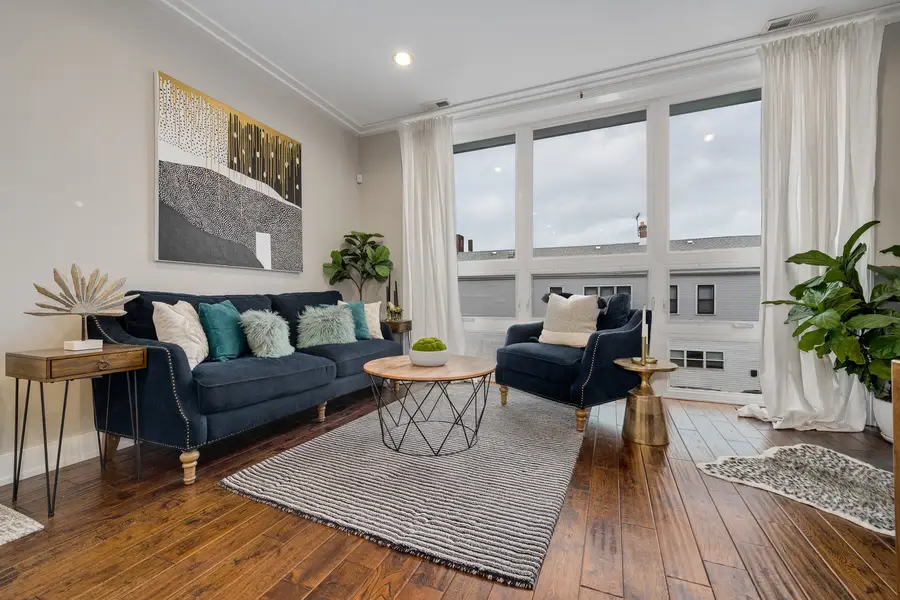
956 N Noble Street #2S,Chicago, IL 60622
$645,000
- 3 Beds
- 2 Baths
- 1,550 sq. ft.
- Condominium
- Active
Listed by:tiffany razo
Office:compass
MLS#:12428034
Source:MLSNI
Price summary
- Price:$645,000
- Price per sq. ft.:$416.13
- Monthly HOA dues:$213
About this home
Step into this beautifully designed 3 bed, 2 bath condo in Noble Square. Nestled in an all brick building, this contemporary home is filled with natural light thanks to its floor-to-ceiling windows and East-facing morning sun. Living and dining areas are centered around a striking stone fireplace and complemented by classic crown molding, creating a space full of warmth and timeless character. The open-concept kitchen is a chef's dream, featuring sleek quartz countertops, shaker cabinetry, high end stainless steel appliances, wine fridge, and an island perfect for casual dining or entertaining. The expansive primary suite has a custom walk-in closet and a luxurious bathroom retreat with heated floors, dual vanity, a soaking tub, and rainfall shower with body sprays - your own private spa at home. Two additional, generously sized bedrooms offer flexibility for guests or an office. Newer in-unit washer and dryer added. The large private deck is ideal for hosting loved ones or catching the sunset. Garage parking included. Right on the edge of Wicker Park, River North, West Loop, and in the heart of West Town, you'll find dynamic neighborhoods full of award-winning restaurants, local festivals, charming shops, and green spaces like Eckhart Park. Easy access to the Blue Line, bus routes, and the expressways making commuting a breeze. This location delivers the best of urban living - Check out what makes this place truly feel like home!
Contact an agent
Home facts
- Year built:2015
- Listing Id #:12428034
- Added:14 day(s) ago
- Updated:August 13, 2025 at 10:47 AM
Rooms and interior
- Bedrooms:3
- Total bathrooms:2
- Full bathrooms:2
- Living area:1,550 sq. ft.
Heating and cooling
- Cooling:Central Air
- Heating:Natural Gas
Structure and exterior
- Year built:2015
- Building area:1,550 sq. ft.
Schools
- High school:Wells Community Academy Senior H
- Middle school:Otis Elementary School
- Elementary school:Otis Elementary School
Utilities
- Water:Public
- Sewer:Public Sewer
Finances and disclosures
- Price:$645,000
- Price per sq. ft.:$416.13
- Tax amount:$11,444 (2023)
New listings near 956 N Noble Street #2S
- New
 $565,000Active3 beds 2 baths
$565,000Active3 beds 2 baths3313 N Sacramento Avenue, Chicago, IL 60618
MLS# 12432458Listed by: BAIRD & WARNER - New
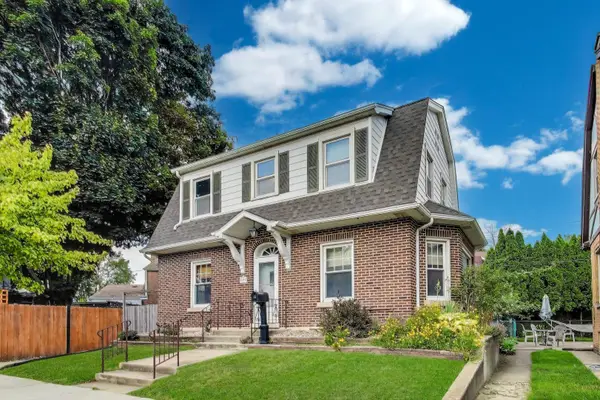 $485,000Active3 beds 3 baths1,600 sq. ft.
$485,000Active3 beds 3 baths1,600 sq. ft.6320 W Peterson Avenue, Chicago, IL 60646
MLS# 12444476Listed by: HOMESMART CONNECT - New
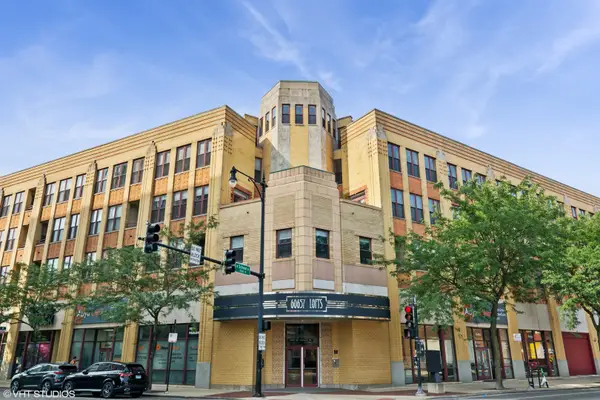 $610,000Active2 beds 2 baths
$610,000Active2 beds 2 baths1645 W School Street #414, Chicago, IL 60657
MLS# 12445600Listed by: @PROPERTIES CHRISTIE'S INTERNATIONAL REAL ESTATE - New
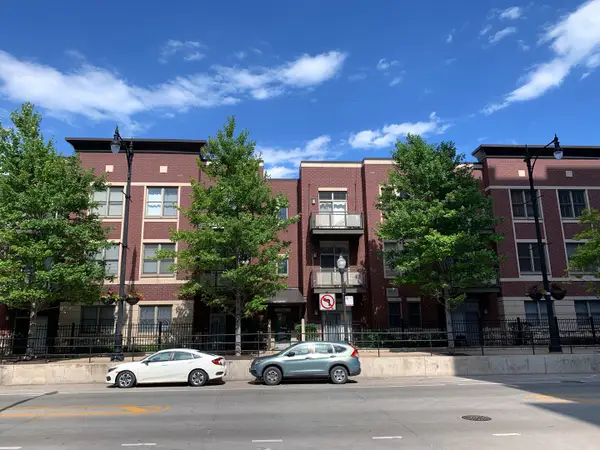 $235,000Active1 beds 1 baths700 sq. ft.
$235,000Active1 beds 1 baths700 sq. ft.1515 S Halsted Street S #313, Chicago, IL 60607
MLS# 12445782Listed by: KALE REALTY - New
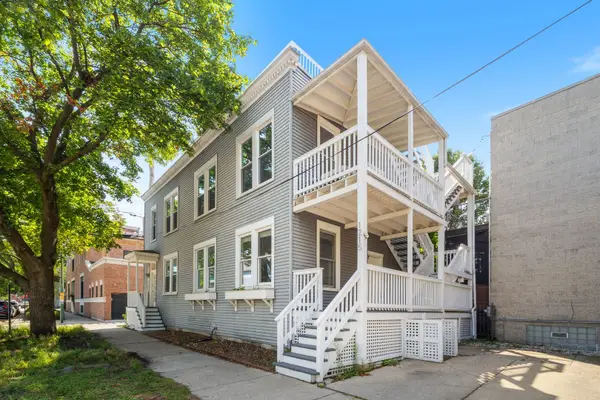 $665,000Active3 beds 2 baths
$665,000Active3 beds 2 baths1215 W Schubert Avenue #1, Chicago, IL 60614
MLS# 12445811Listed by: KELLER WILLIAMS ONECHICAGO - New
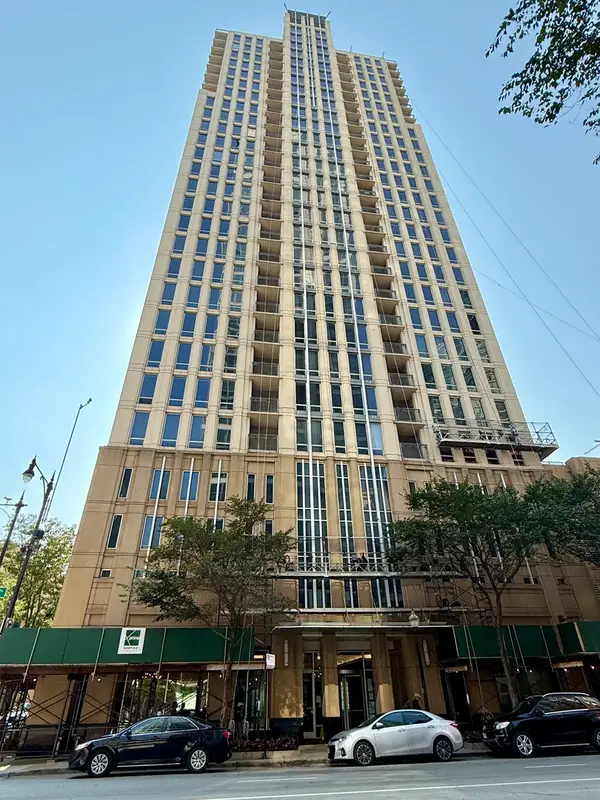 $285,000Active1 beds 1 baths844 sq. ft.
$285,000Active1 beds 1 baths844 sq. ft.1250 S Michigan Avenue #600, Chicago, IL 60605
MLS# 12445973Listed by: CONCENTRIC REALTY, INC - New
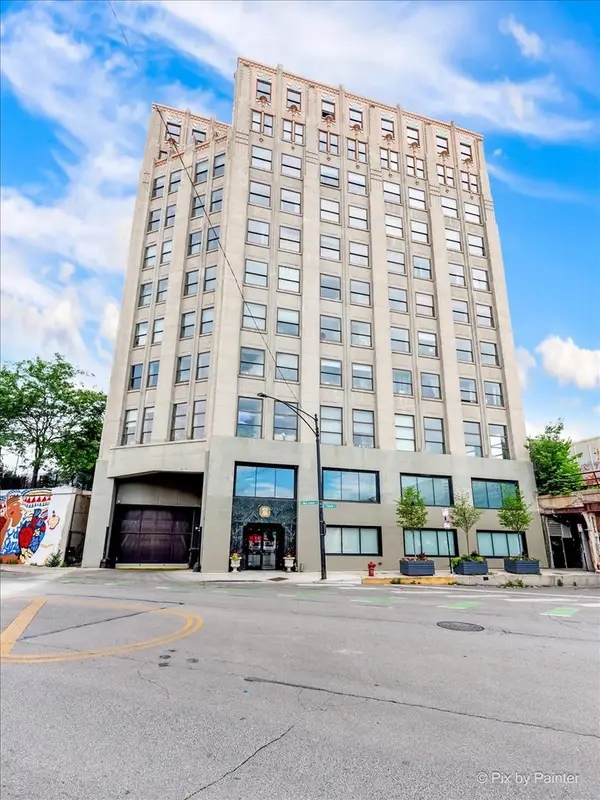 $244,900Active2 beds 1 baths
$244,900Active2 beds 1 baths1550 S Blue Island Avenue #706, Chicago, IL 60608
MLS# 12446135Listed by: DOMAIN REALTY - New
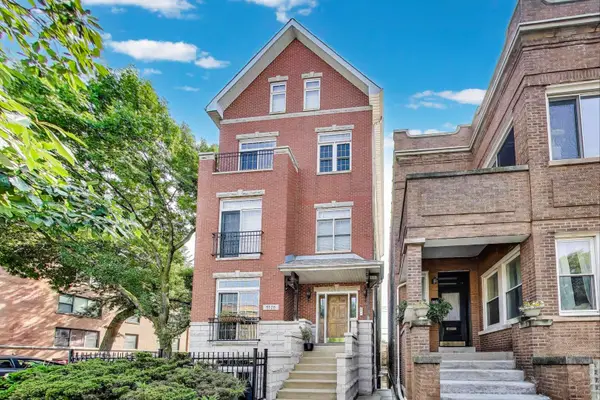 $575,000Active2 beds 2 baths1,875 sq. ft.
$575,000Active2 beds 2 baths1,875 sq. ft.5125 N Ashland Avenue #3, Chicago, IL 60640
MLS# 12446139Listed by: @PROPERTIES CHRISTIE'S INTERNATIONAL REAL ESTATE - New
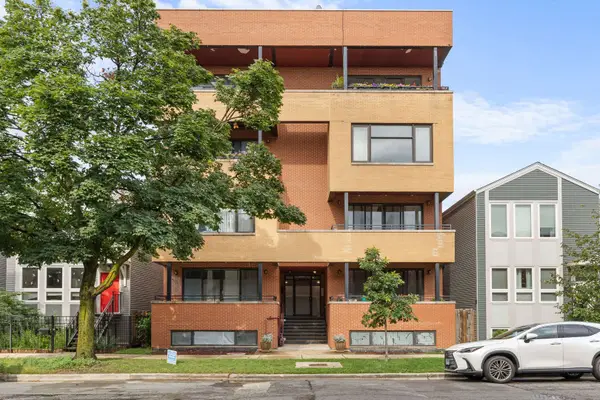 $399,900Active3 beds 2 baths1,786 sq. ft.
$399,900Active3 beds 2 baths1,786 sq. ft.1920 N Springfield Avenue #3N, Chicago, IL 60647
MLS# 12446668Listed by: @PROPERTIES CHRISTIE'S INTERNATIONAL REAL ESTATE - New
 $349,000Active3 beds 3 baths2,500 sq. ft.
$349,000Active3 beds 3 baths2,500 sq. ft.405 N Wabash Avenue #5109, Chicago, IL 60611
MLS# 12446730Listed by: L & B ALL STAR REALTY ADVISORS LLC
