9726 S Longwood Drive, Chicago, IL 60643
Local realty services provided by:Better Homes and Gardens Real Estate Connections
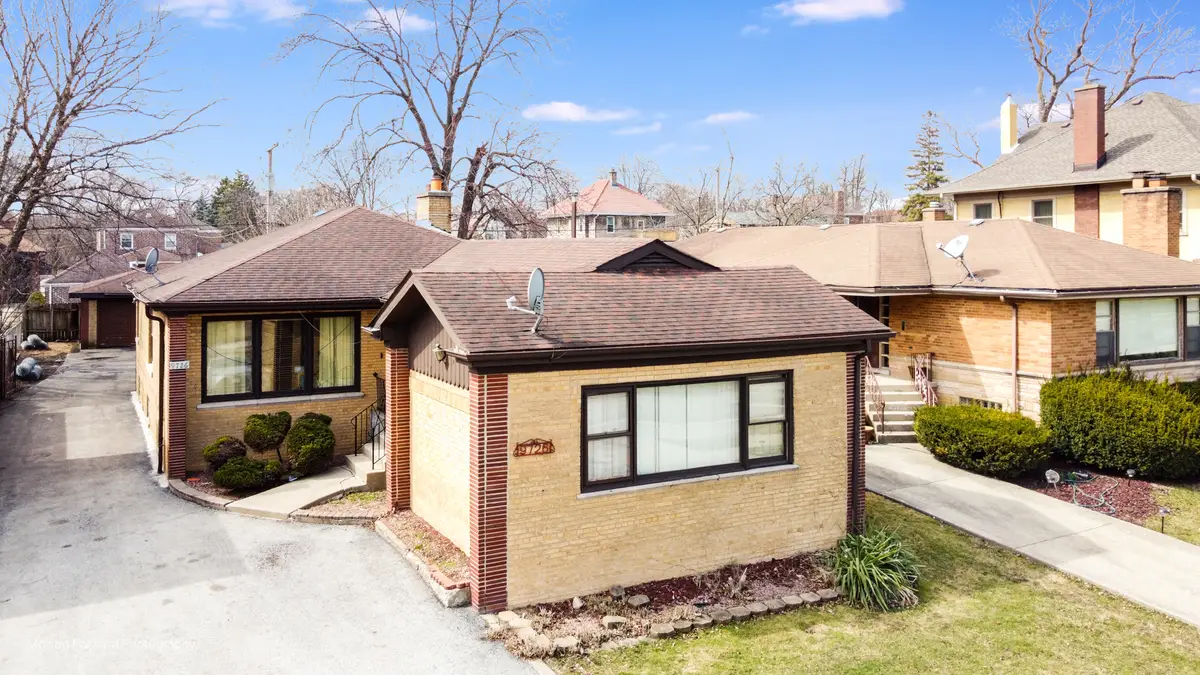

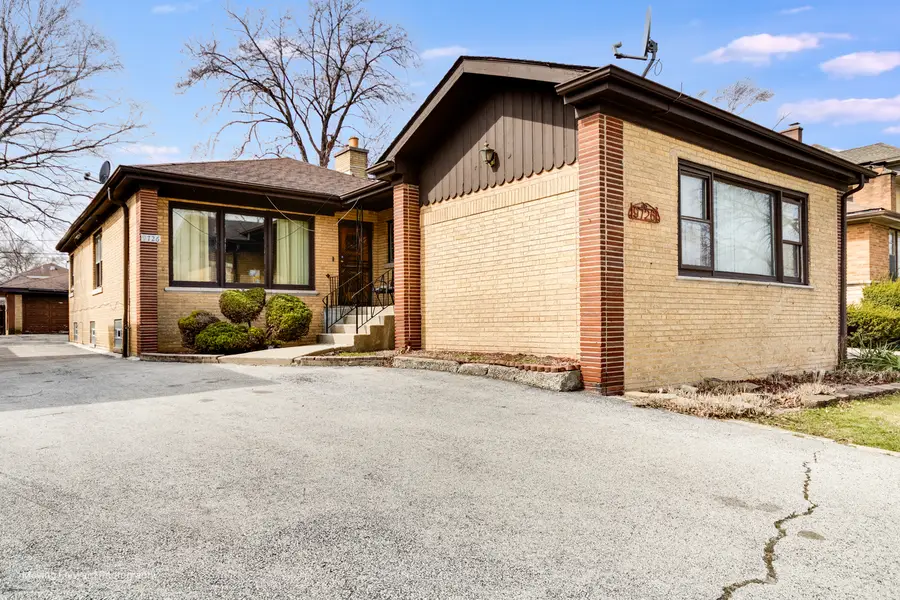
9726 S Longwood Drive,Chicago, IL 60643
$399,900
- 3 Beds
- 2 Baths
- 1,340 sq. ft.
- Single family
- Active
Listed by:tamika marks
Office:trademarks & associates
MLS#:12319093
Source:MLSNI
Price summary
- Price:$399,900
- Price per sq. ft.:$298.43
About this home
Welcome to this picturesque ranch-style home, perfectly situated in the highly desired and historically renowned Beverly community. Nestled directly across from the scenic Ridge Park, this home offers an unbeatable location with green space and recreational amenities right at your doorstep. Featuring three spacious bedrooms, including a serene master bedroom with private access to the covered rear porch, this residence offers both comfort and character. The stately living room boasts a grand fireplace combined with the dining room making this space perfect for hosting. A functional galley-style kitchen adds to the home's charm. A charming family room with an exterior exit provides even more flexible living space. The lower level is a true entertainer's delight, complete with a wet bar, oversized bathroom, an additional bedroom, a generous recreation room, and ample storage. With a side drive leading to a two-car garage, this home offers convenience and curb appeal. Enjoy all that Beverly has to offer, with nearby shops, restaurants, and public transportation just moments away. Now is the time to take advantage of the perfect blend of historic charm and modern potential - make this Beverly beauty your forever home!
Contact an agent
Home facts
- Year built:1953
- Listing Id #:12319093
- Added:144 day(s) ago
- Updated:August 13, 2025 at 10:47 AM
Rooms and interior
- Bedrooms:3
- Total bathrooms:2
- Full bathrooms:2
- Living area:1,340 sq. ft.
Heating and cooling
- Cooling:Central Air
- Heating:Natural Gas
Structure and exterior
- Year built:1953
- Building area:1,340 sq. ft.
- Lot area:0.19 Acres
Utilities
- Water:Public
- Sewer:Public Sewer
Finances and disclosures
- Price:$399,900
- Price per sq. ft.:$298.43
- Tax amount:$5,221 (2023)
New listings near 9726 S Longwood Drive
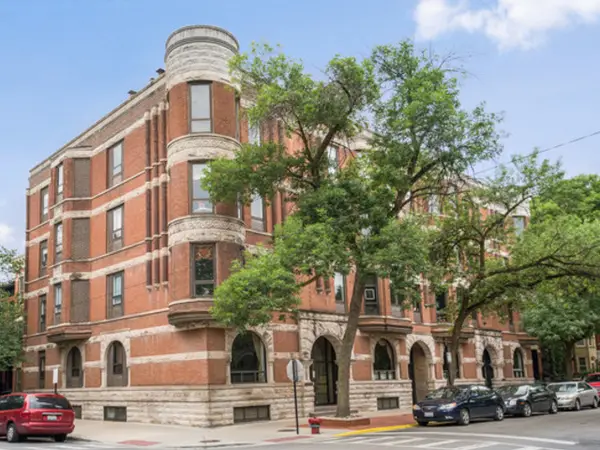 $650,000Pending2 beds 2 baths1,400 sq. ft.
$650,000Pending2 beds 2 baths1,400 sq. ft.601 W Belden Avenue #4B, Chicago, IL 60614
MLS# 12425752Listed by: @PROPERTIES CHRISTIE'S INTERNATIONAL REAL ESTATE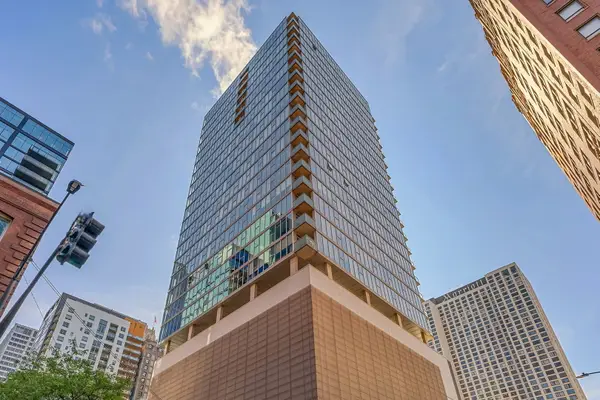 $459,900Pending2 beds 2 baths
$459,900Pending2 beds 2 baths550 N Saint Clair Street #1904, Chicago, IL 60611
MLS# 12433600Listed by: COLDWELL BANKER REALTY- Open Sat, 11am to 12:30pmNew
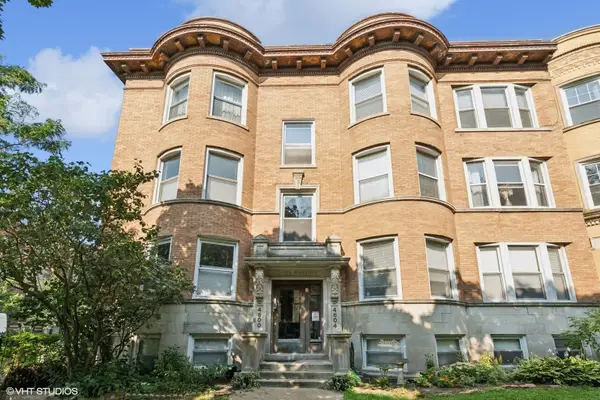 $295,000Active2 beds 1 baths990 sq. ft.
$295,000Active2 beds 1 baths990 sq. ft.4604 N Dover Street #3N, Chicago, IL 60640
MLS# 12438139Listed by: COMPASS - New
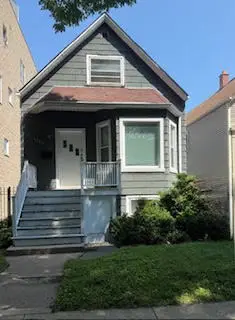 $545,000Active4 beds 3 baths1,600 sq. ft.
$545,000Active4 beds 3 baths1,600 sq. ft.1716 W Berwyn Avenue, Chicago, IL 60640
MLS# 12439543Listed by: @PROPERTIES CHRISTIE'S INTERNATIONAL REAL ESTATE - New
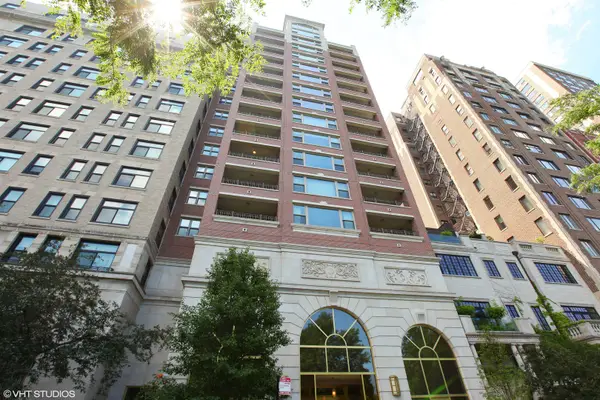 $2,750,000Active3 beds 4 baths3,100 sq. ft.
$2,750,000Active3 beds 4 baths3,100 sq. ft.2120 N Lincoln Park West #14, Chicago, IL 60614
MLS# 12439615Listed by: COMPASS - Open Fri, 5 to 7pmNew
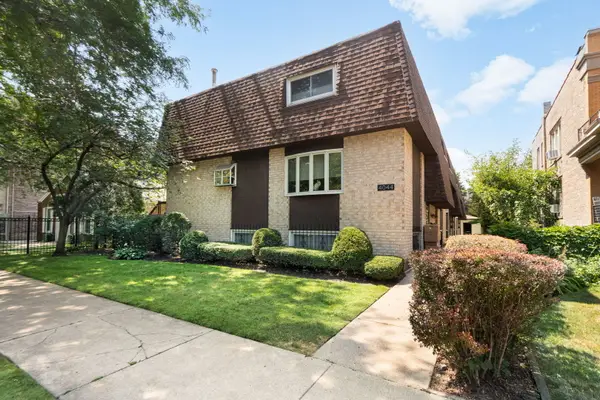 $550,000Active3 beds 3 baths1,850 sq. ft.
$550,000Active3 beds 3 baths1,850 sq. ft.4044 N Paulina Street N #F, Chicago, IL 60613
MLS# 12441693Listed by: COLDWELL BANKER REALTY - New
 $360,000Active5 beds 2 baths1,054 sq. ft.
$360,000Active5 beds 2 baths1,054 sq. ft.5036 S Leclaire Avenue, Chicago, IL 60638
MLS# 12443662Listed by: RE/MAX MILLENNIUM - Open Sat, 12 to 2pmNew
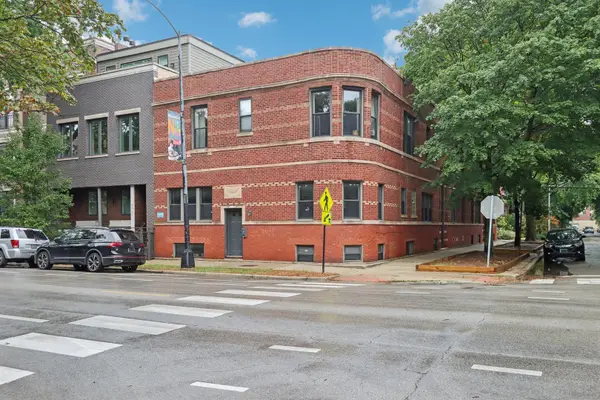 $485,000Active3 beds 2 baths
$485,000Active3 beds 2 baths3733 N Damen Avenue #1, Chicago, IL 60618
MLS# 12444138Listed by: REDFIN CORPORATION - New
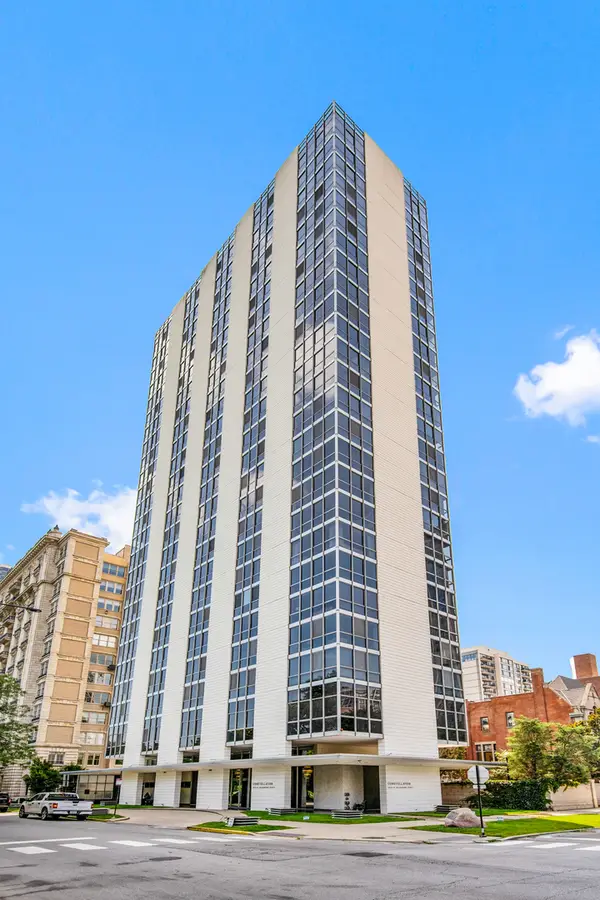 $410,000Active2 beds 2 baths
$410,000Active2 beds 2 baths1555 N Dearborn Parkway #25E, Chicago, IL 60610
MLS# 12444447Listed by: COMPASS - Open Sun, 1 to 3pmNew
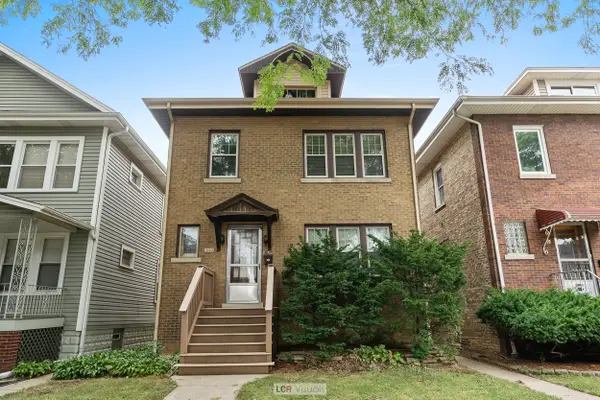 $499,000Active4 beds 2 baths
$499,000Active4 beds 2 baths5713 N Mcvicker Avenue, Chicago, IL 60646
MLS# 12444704Listed by: BAIRD & WARNER

