990 N Lake Shore Drive #26A, Chicago, IL 60611
Local realty services provided by:Better Homes and Gardens Real Estate Connections
Upcoming open houses
- Sat, Sep 2701:00 pm - 03:00 pm
Listed by:jovanka novakovic
Office:compass
MLS#:12415493
Source:MLSNI
Price summary
- Price:$800,000
- Price per sq. ft.:$399.8
- Monthly HOA dues:$1,773
About this home
Luxury lakefront living or investment opportunity awaits your creative eye! Indulge in panoramic vistas of Lake Michigan and Navy Pier from this distinguished 3 bedroom, 2.5 bathroom condo with approximately 2,000 square feet located in the prestigious 990 N. Lake Shore Drive condominium in Chicago's vibrant Gold Coast neighborhood. Nestled in the building's highly coveted southeast corner "A" Tier, this residence epitomizes a harmonious blend of sophistication and convenience with water views from every window and room. The open concept living and dining areas are thoughtfully designed for both relaxation and entertaining seamlessly blending into the spacious island kitchen boasting ample cabinetry, pantry and in-unit stacked washer and dryer laundry. The expansive primary suite is complemented by a generous walk-in closet, and the additional bedroom offers abundant space for family or guests. The third bedroom has been opened up to be a part of the living room and currently serves as a dry bar and built in entertainment center providing versatile living options. While elegantly appointed, this exceptional home presents a unique opportunity to infuse your personal touch with modern updates with an ARV of 1-1.3M. The building features 24-hour door staff, an onsite manager, a luxurious rooftop pool and sundeck, an upscale club room, and a fully equipped gym are all part of the low HOA and tax making this an investor friendly property. Leased attached garage with Valet and guest parking accommodates multiple vehicles, EV chargers and the building is pet-friendly, welcoming up to two pets per unit, including one dog up to 30 lbs. Steps to Northwestern Medical District, Oak Street Designer Shopping District, Rush Street restaurants and nightlife, Oak Street Beach, Whole Foods and so much more! Schedule your private showing today to explore the potential of this exceptional AS-IS condo.
Contact an agent
Home facts
- Year built:1973
- Listing ID #:12415493
- Added:30 day(s) ago
- Updated:September 27, 2025 at 01:46 AM
Rooms and interior
- Bedrooms:3
- Total bathrooms:3
- Full bathrooms:2
- Half bathrooms:1
- Living area:2,001 sq. ft.
Heating and cooling
- Cooling:Central Air
- Heating:Forced Air, Zoned
Structure and exterior
- Year built:1973
- Building area:2,001 sq. ft.
Schools
- High school:Wells Community Academy Senior H
- Middle school:Ogden Elementary
- Elementary school:Ogden Elementary
Utilities
- Water:Lake Michigan
- Sewer:Public Sewer
Finances and disclosures
- Price:$800,000
- Price per sq. ft.:$399.8
- Tax amount:$13,081 (2023)
New listings near 990 N Lake Shore Drive #26A
- New
 $509,999Active7 beds 1 baths
$509,999Active7 beds 1 baths4952 W Augusta Boulevard, Chicago, IL 60651
MLS# 12481502Listed by: WEICHERT, REALTORS - ALL PRO - New
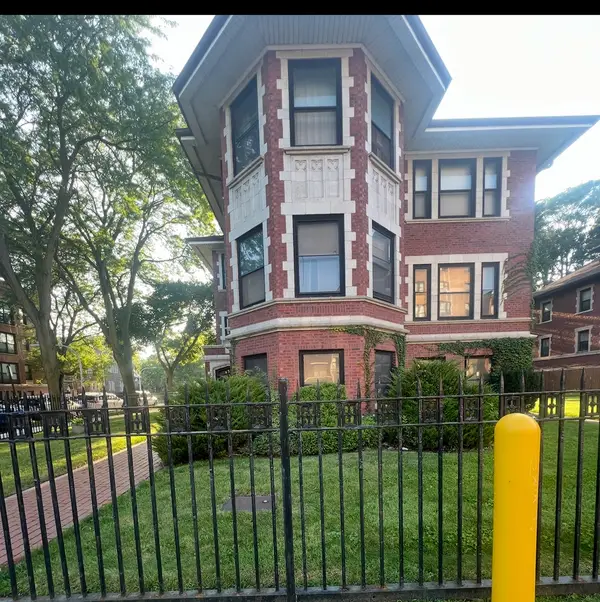 $725,000Active6 beds 6 baths
$725,000Active6 beds 6 baths6758 S Jeffery Boulevard, Chicago, IL 60649
MLS# 12481618Listed by: VILLAGE REALTY, INC. - New
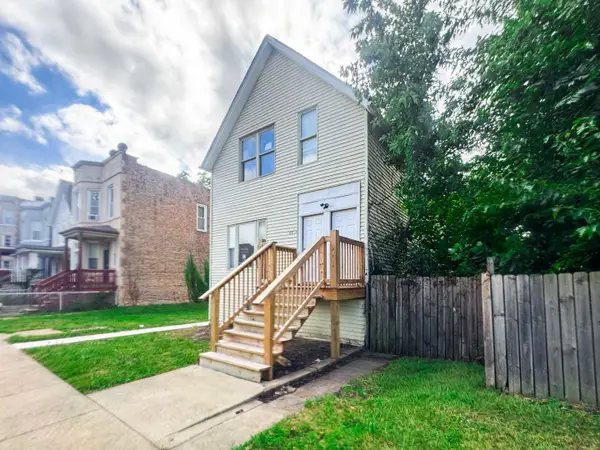 $349,900Active6 beds 3 baths
$349,900Active6 beds 3 baths6628 S Sangamon Street, Chicago, IL 60621
MLS# 12482260Listed by: BLUE DOOR DAVE INC - Open Sat, 1 to 2:30pmNew
 $344,900Active2 beds 2 baths
$344,900Active2 beds 2 baths1110 W 15th Street #328, Chicago, IL 60608
MLS# 12481937Listed by: JAMESON SOTHEBY'S INTL REALTY - New
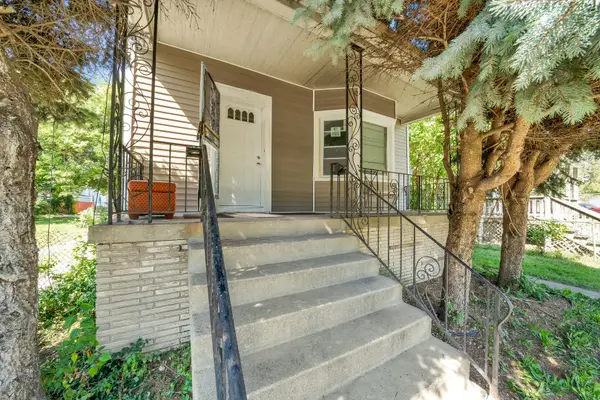 $189,000Active5 beds 2 baths1,672 sq. ft.
$189,000Active5 beds 2 baths1,672 sq. ft.11548 S State Street, Chicago, IL 60628
MLS# 12482188Listed by: RE/MAX MI CASA - Open Sun, 12 to 2pmNew
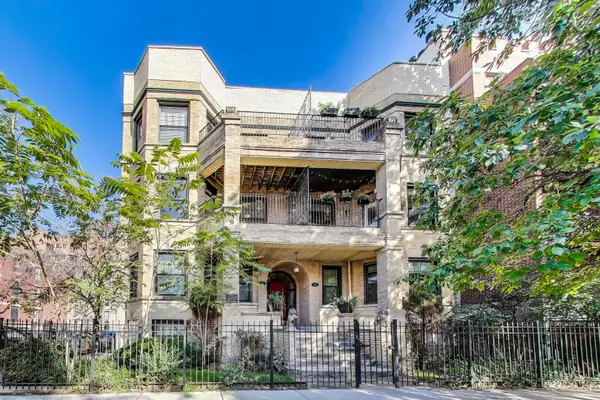 $525,000Active3 beds 2 baths1,704 sq. ft.
$525,000Active3 beds 2 baths1,704 sq. ft.5133 N Kenmore Avenue #2N, Chicago, IL 60640
MLS# 12450378Listed by: COMPASS - New
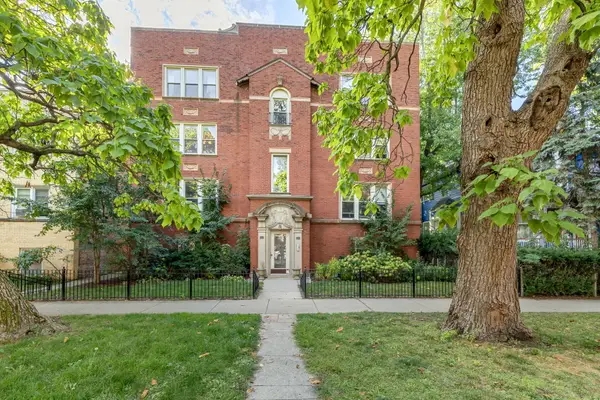 $340,000Active2 beds 2 baths1,100 sq. ft.
$340,000Active2 beds 2 baths1,100 sq. ft.6712 N Glenwood Avenue #2, Chicago, IL 60626
MLS# 12476451Listed by: COLDWELL BANKER REALTY - Open Sat, 10am to 12pmNew
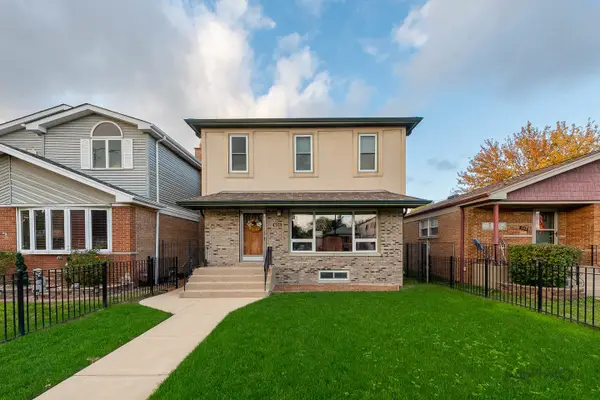 $589,000Active4 beds 3 baths
$589,000Active4 beds 3 baths604 W 43rd Street, Chicago, IL 60609
MLS# 12481040Listed by: CENTURY 21 S.G.R., INC. - Open Sat, 12 to 2pmNew
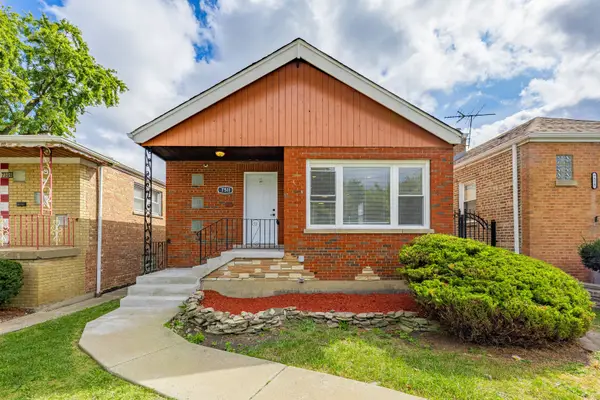 $299,999Active3 beds 2 baths1,500 sq. ft.
$299,999Active3 beds 2 baths1,500 sq. ft.7511 S Damen Avenue, Chicago, IL 60620
MLS# 12481428Listed by: REALTY OF AMERICA, LLC - New
 $249,900Active4 beds 1 baths
$249,900Active4 beds 1 baths3817 W 61st Street, Chicago, IL 60629
MLS# 12482066Listed by: REAL PEOPLE REALTY
