Address Withheld By Seller, Chicago, IL 60611
Local realty services provided by:Better Homes and Gardens Real Estate Connections
Listed by: matt laricy
Office: americorp, ltd
MLS#:12520796
Source:MLSNI
Sorry, we are unable to map this address
Price summary
- Price:$375,000
- Price per sq. ft.:$414.36
- Monthly HOA dues:$718
About this home
Stunning Designer Condo in the Heart of River North! This rare, remodeled 2-bedroom, 1-bath residence showcases breathtaking west and south-facing city views-including a direct sightline to the Sears Tower. Step into the beautifully updated chef's kitchen featuring stainless steel appliances, quartz countertops, and a large breakfast bar with seating. The spacious primary bedroom offers an oversized walk-in closet, while the luxurious bathroom impresses with floor-to-ceiling Porcelanosa tile, herringbone glass shower detailing, and premium designer finishes. The generously sized second bedroom comfortably fits a queen bed with two nightstands, making it ideal for guests, a home office, or a flexible multi-use space. Additional features include custom remote-controlled roller shades throughout, bose surround sound system in the living room, custom closet organizers, hardwood flooring throughout, in-unit washer and dryer. Prime deeded garage parking for $35K, and a storage unit is included. Enjoy luxury living in this full-amenity building offering 24-hour door staff, a fully equipped fitness center with stunning skyline and lake views, a newly renovated lobby, a rooftop terrace, and an updated party room with a full kitchen. Located in the heart of River North, this condo offers unbeatable walkability-steps to the CTA Red Line, bus routes, top-rated restaurants, shopping, grocery stores, coffee shops, and vibrant nightlife. Don't miss this incredible opportunity-schedule your showing today! Explore the property in 3D-click the 3D tour button for a full virtual walkthrough!
Contact an agent
Home facts
- Year built:2002
- Listing ID #:12520796
- Added:240 day(s) ago
- Updated:November 21, 2025 at 12:48 PM
Rooms and interior
- Bedrooms:2
- Total bathrooms:1
- Full bathrooms:1
- Living area:905 sq. ft.
Heating and cooling
- Cooling:Central Air
- Heating:Natural Gas
Structure and exterior
- Year built:2002
- Building area:905 sq. ft.
Schools
- High school:Wells Community Academy Senior H
- Middle school:Ogden Elementary
- Elementary school:Ogden Elementary
Utilities
- Water:Lake Michigan
- Sewer:Public Sewer
Finances and disclosures
- Price:$375,000
- Price per sq. ft.:$414.36
- Tax amount:$6,401 (2024)
New listings near 60611
- New
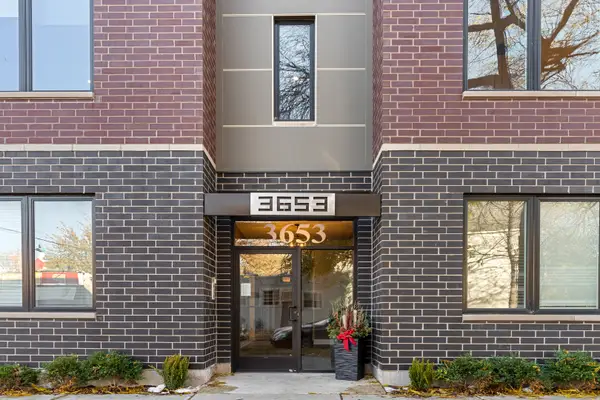 $630,000Active3 beds 2 baths1,650 sq. ft.
$630,000Active3 beds 2 baths1,650 sq. ft.3653 W Barry Avenue #4E, Chicago, IL 60618
MLS# 12516456Listed by: JAMESON SOTHEBY'S INTL REALTY - New
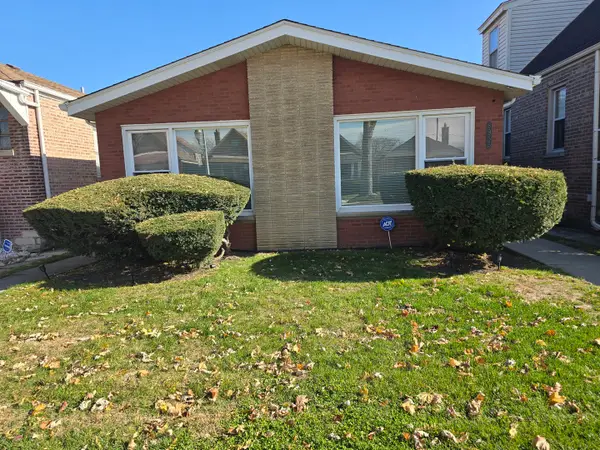 $279,000Active3 beds 2 baths1,275 sq. ft.
$279,000Active3 beds 2 baths1,275 sq. ft.8955 S Cornell Avenue, Chicago, IL 60617
MLS# 12517974Listed by: EXP REALTY - Open Sat, 12 to 1:30pmNew
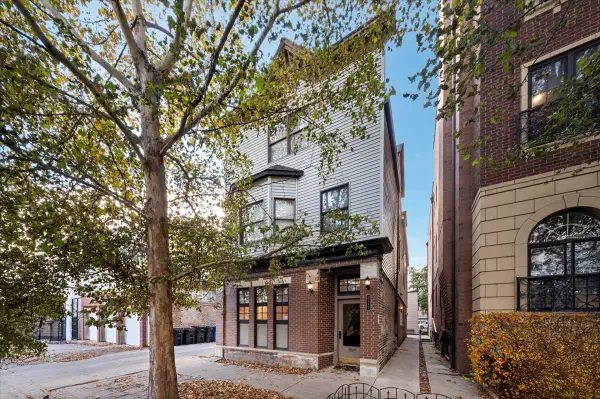 $340,000Active2 beds 1 baths
$340,000Active2 beds 1 baths3212 N Ravenswood Avenue #1, Chicago, IL 60657
MLS# 12519027Listed by: @PROPERTIES CHRISTIE'S INTERNATIONAL REAL ESTATE - New
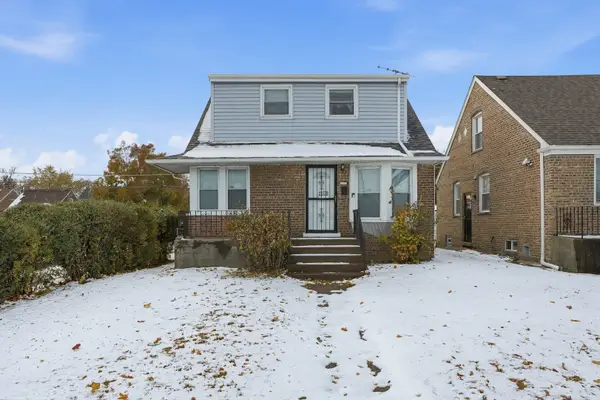 Listed by BHGRE$339,900Active5 beds 3 baths1,388 sq. ft.
Listed by BHGRE$339,900Active5 beds 3 baths1,388 sq. ft.11056 S State Line Road, Chicago, IL 60617
MLS# 12521004Listed by: BETTER HOMES & GARDENS REAL ESTATE - New
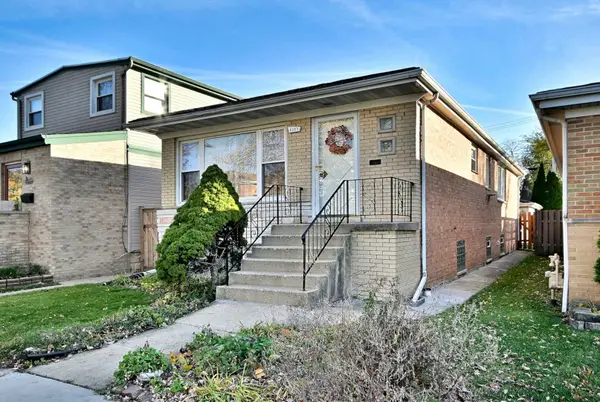 $439,000Active4 beds 2 baths1,095 sq. ft.
$439,000Active4 beds 2 baths1,095 sq. ft.6513 N Neva Avenue, Chicago, IL 60631
MLS# 12518440Listed by: AVONDALE REALTY LLC - New
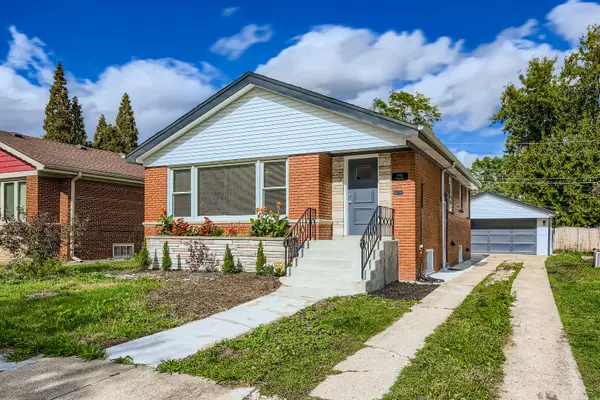 $417,900Active4 beds 2 baths1,500 sq. ft.
$417,900Active4 beds 2 baths1,500 sq. ft.1918 W 108th Place, Chicago, IL 60643
MLS# 12521912Listed by: CHICAGOLAND BROKERS INC. - New
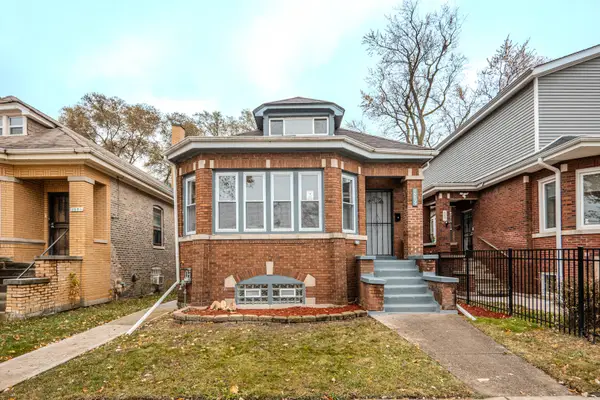 $299,900Active5 beds 2 baths3,308 sq. ft.
$299,900Active5 beds 2 baths3,308 sq. ft.1205 W 97th Place, Chicago, IL 60643
MLS# 12519640Listed by: SR REALTY GROUP INC. - Open Sun, 11am to 12:15pmNew
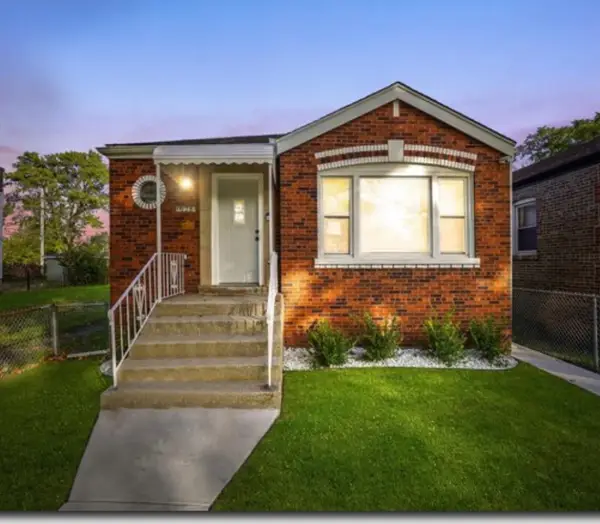 $248,999Active4 beds 2 baths1,650 sq. ft.
$248,999Active4 beds 2 baths1,650 sq. ft.11925 S Lafayette Avenue, Chicago, IL 60628
MLS# 12521157Listed by: WEICHERT, REALTORS - ALL PRO - New
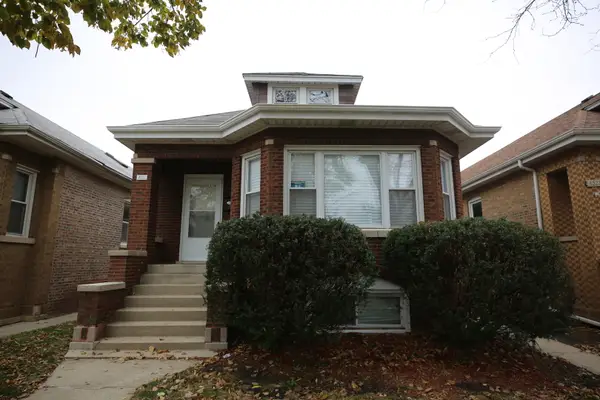 $569,000Active5 beds 3 baths2,100 sq. ft.
$569,000Active5 beds 3 baths2,100 sq. ft.3031 N Marmora Avenue, Chicago, IL 60634
MLS# 12521875Listed by: CONCENTRIC REALTY, INC - Open Sat, 10 to 11:30amNew
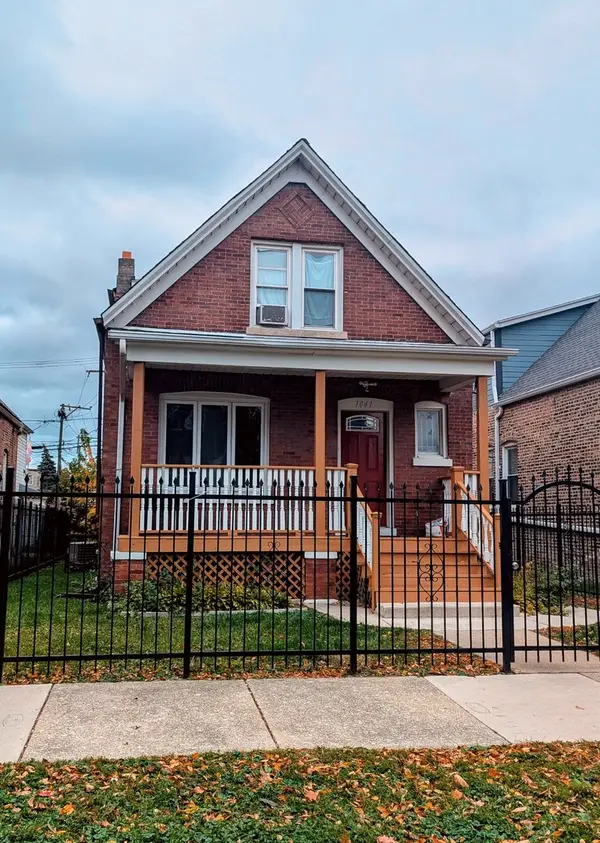 $425,000Active5 beds 3 baths2,600 sq. ft.
$425,000Active5 beds 3 baths2,600 sq. ft.1041 N Spaulding Avenue, Chicago, IL 60651
MLS# 12521877Listed by: CHICAGO SWEET HOMES REALTY INC
