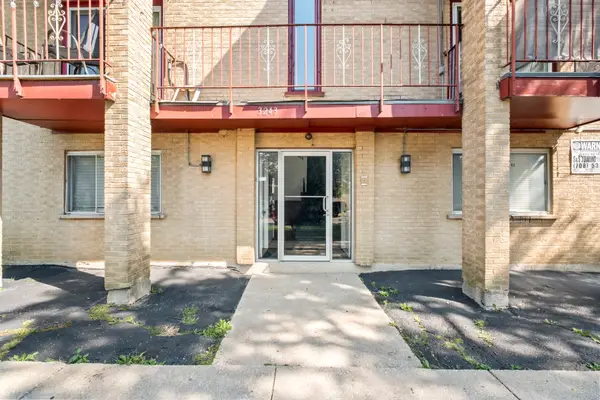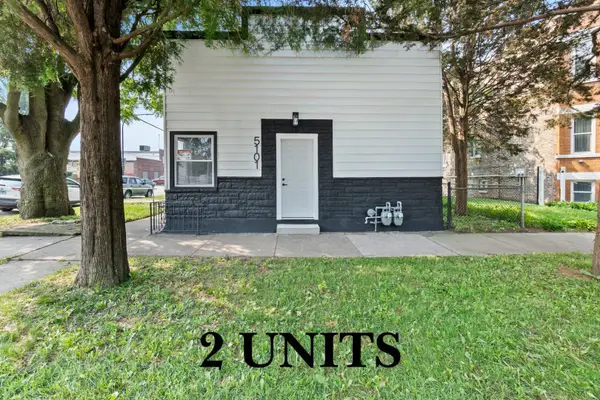3703 S 58th Court, Cicero, IL 60804
Local realty services provided by:Better Homes and Gardens Real Estate Connections
3703 S 58th Court,Cicero, IL 60804
$320,000
- 3 Beds
- 1 Baths
- 1,136 sq. ft.
- Single family
- Active
Upcoming open houses
- Sun, Sep 2811:00 am - 02:00 pm
Listed by:michelle galindo
Office:baird & warner
MLS#:12476400
Source:MLSNI
Price summary
- Price:$320,000
- Price per sq. ft.:$281.69
About this home
Situated in the desirable Cicero area, this immaculate raised ranch boasts a comfortable and stylish living space that is move-in ready. The main level boasts three bedrooms, an updated bathroom, a formal dining area, a spacious living room, and a modern kitchen with an eat-in bar, granite backsplash and countertops, and new A/C & furnace in 2025!. The full finished basement offers a perfect spot for family gatherings with a family room featuring tile flooring, laundry with a sink, and plenty of storage space. Additionally, a flood system control was installed only three years ago to ensure your peace of mind. Enjoy relaxing summer days on the covered patio, and take advantage of the spacious 2 1/2 car garage with a door to the backyard. Professionally landscaped in 2024. This property is sold as is. Conveniently located near I-290, I-55, shopping, Chicago downtown, and restaurants, this property won't be on the market for long! Schedule your showing today to see all that this property has to offer.
Contact an agent
Home facts
- Year built:1954
- Listing ID #:12476400
- Added:3 day(s) ago
- Updated:September 28, 2025 at 11:40 AM
Rooms and interior
- Bedrooms:3
- Total bathrooms:1
- Full bathrooms:1
- Living area:1,136 sq. ft.
Heating and cooling
- Cooling:Central Air
- Heating:Forced Air, Natural Gas
Structure and exterior
- Roof:Asphalt
- Year built:1954
- Building area:1,136 sq. ft.
- Lot area:0.09 Acres
Schools
- High school:J Sterling Morton East High Scho
- Middle school:Unity East School
- Elementary school:Abe Lincoln Elementary School
Utilities
- Water:Lake Michigan, Public
Finances and disclosures
- Price:$320,000
- Price per sq. ft.:$281.69
- Tax amount:$7,781 (2023)
New listings near 3703 S 58th Court
- New
 $139,999Active2 beds 1 baths900 sq. ft.
$139,999Active2 beds 1 baths900 sq. ft.3243 S 49th Avenue #301, Cicero, IL 60804
MLS# 12482455Listed by: ERA CHICAGO REALTY INC - New
 $186,900Active3 beds 1 baths1,248 sq. ft.
$186,900Active3 beds 1 baths1,248 sq. ft.5016 W 23rd Street, Cicero, IL 60804
MLS# 12482326Listed by: CAPITAL INVESTMENT REALTY GROUP INC - New
 $474,900Active4 beds 2 baths
$474,900Active4 beds 2 baths5527 W 22nd Place, Cicero, IL 60804
MLS# 12482257Listed by: LOOP REALTY FIRM - New
 $339,500Active3 beds 2 baths
$339,500Active3 beds 2 baths5101 W 32nd Place, Cicero, IL 60804
MLS# 12482132Listed by: YUB REALTY INC - Open Sun, 12am to 1pmNew
 $539,900Active6 beds 2 baths
$539,900Active6 beds 2 baths2934 S 48th Court, Cicero, IL 60804
MLS# 12482063Listed by: COLDWELL BANKER REALTY - Open Sun, 11am to 2pmNew
 $319,900Active3 beds 3 baths1,708 sq. ft.
$319,900Active3 beds 3 baths1,708 sq. ft.3633 S 57th Court, Cicero, IL 60804
MLS# 12481172Listed by: URBANITAS INC. - New
 $485,000Active4 beds 3 baths
$485,000Active4 beds 3 baths1940 S 59th Court, Cicero, IL 60804
MLS# 12480325Listed by: REALTY OF AMERICA, LLC - New
 $345,000Active5 beds 3 baths
$345,000Active5 beds 3 baths2306 S 60th Court, Cicero, IL 60804
MLS# 12480171Listed by: CHICAGOLAND BROKERS, INC. - New
 $320,000Active3 beds 2 baths1,310 sq. ft.
$320,000Active3 beds 2 baths1,310 sq. ft.2407 S 61st Avenue, Cicero, IL 60804
MLS# 12476861Listed by: NANCY & ASSOCIATES REALTY
